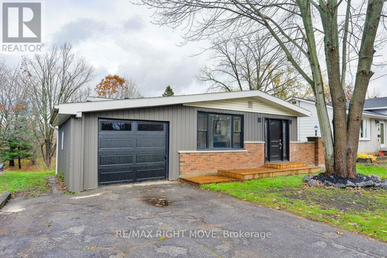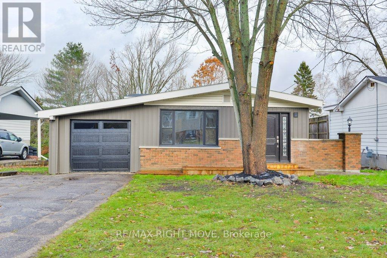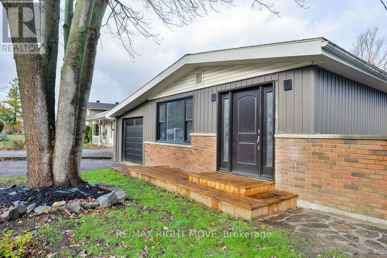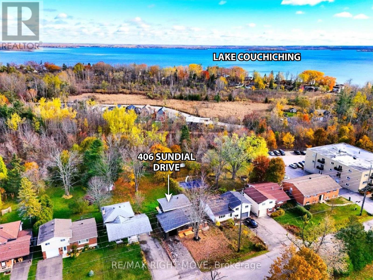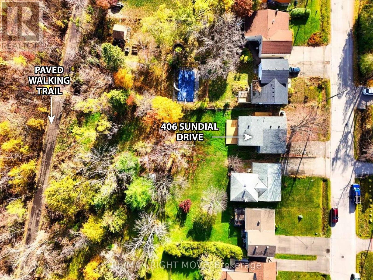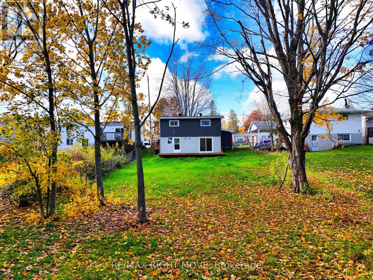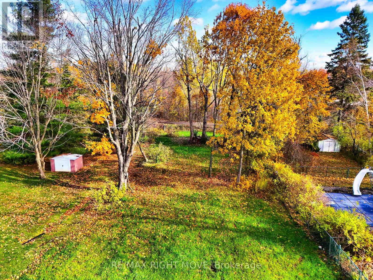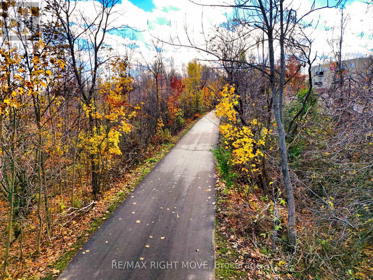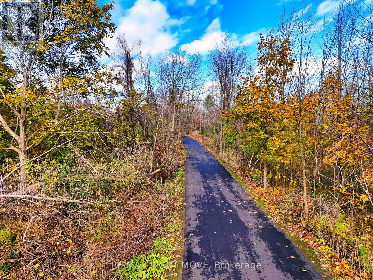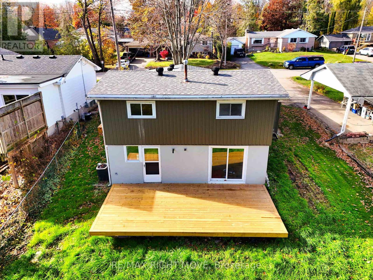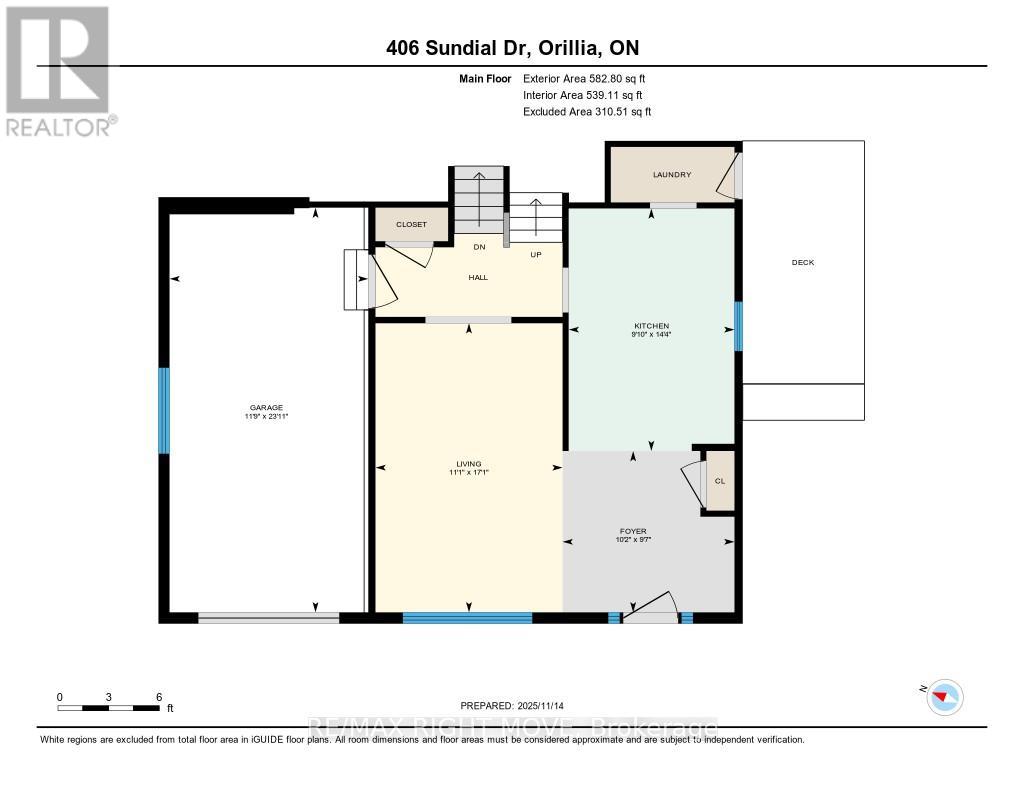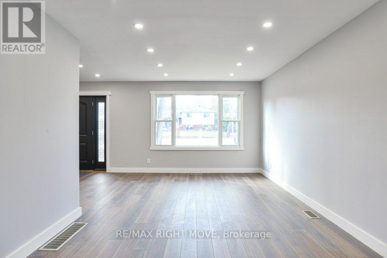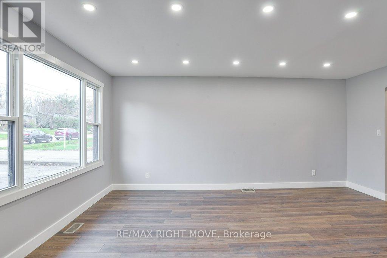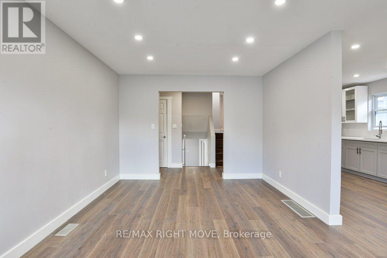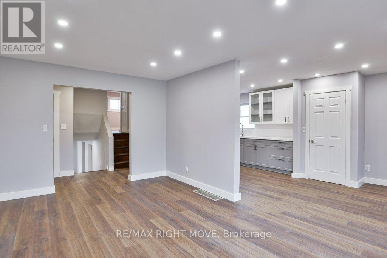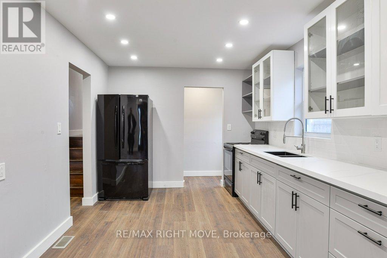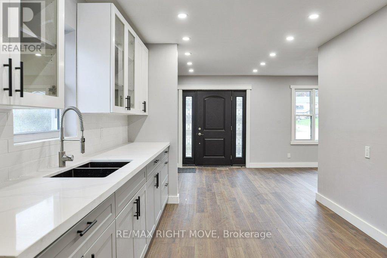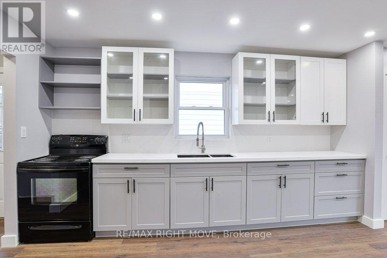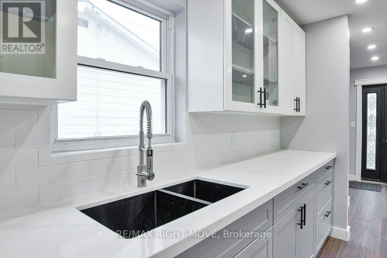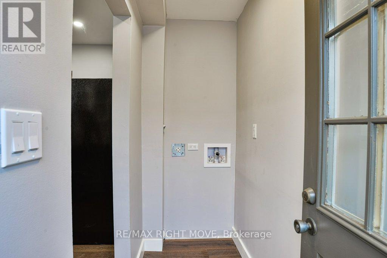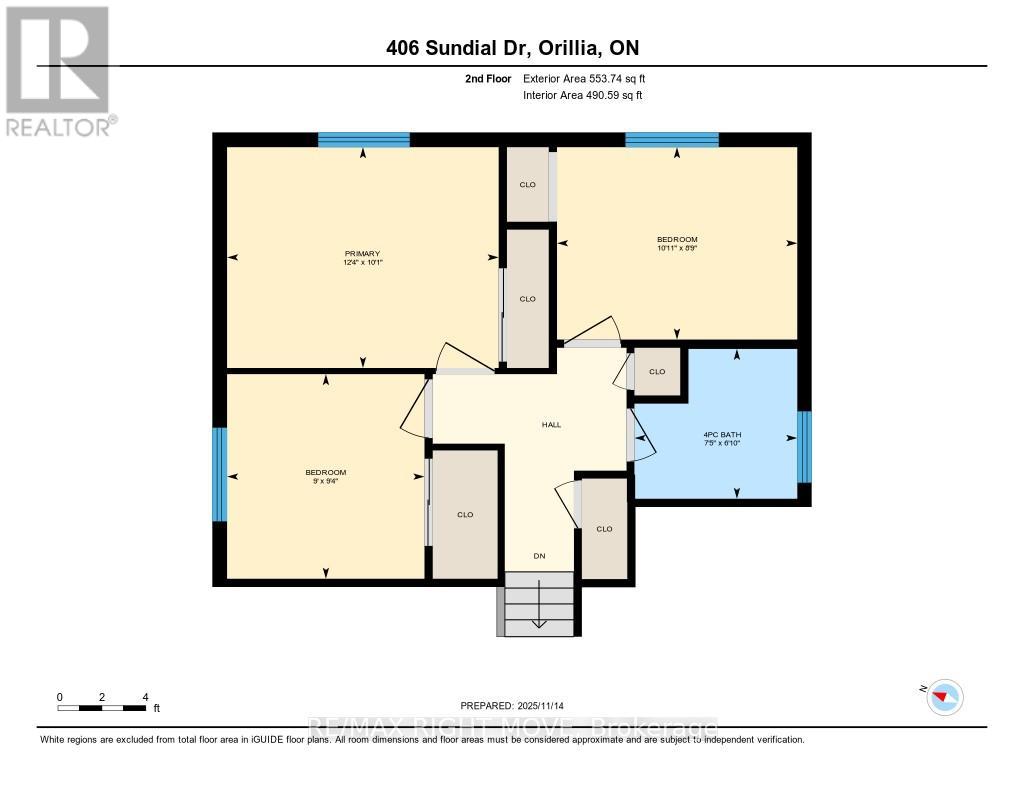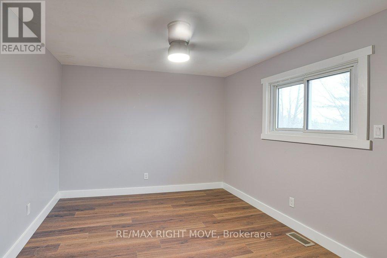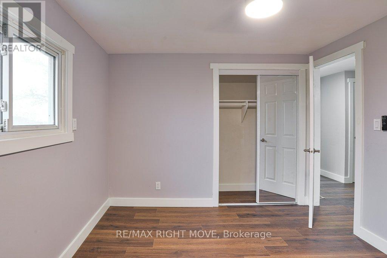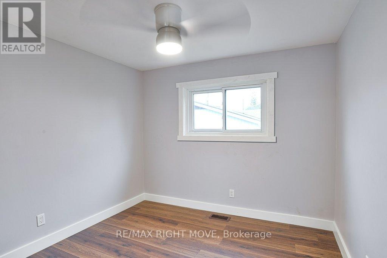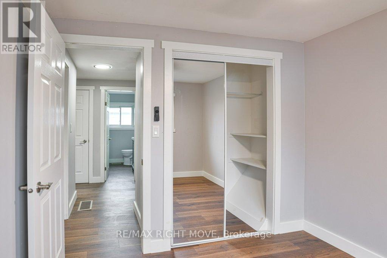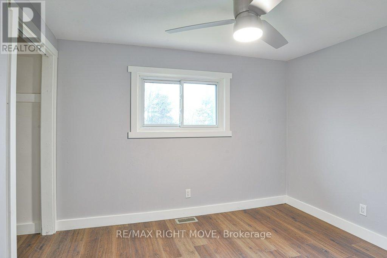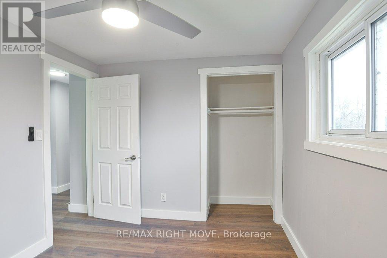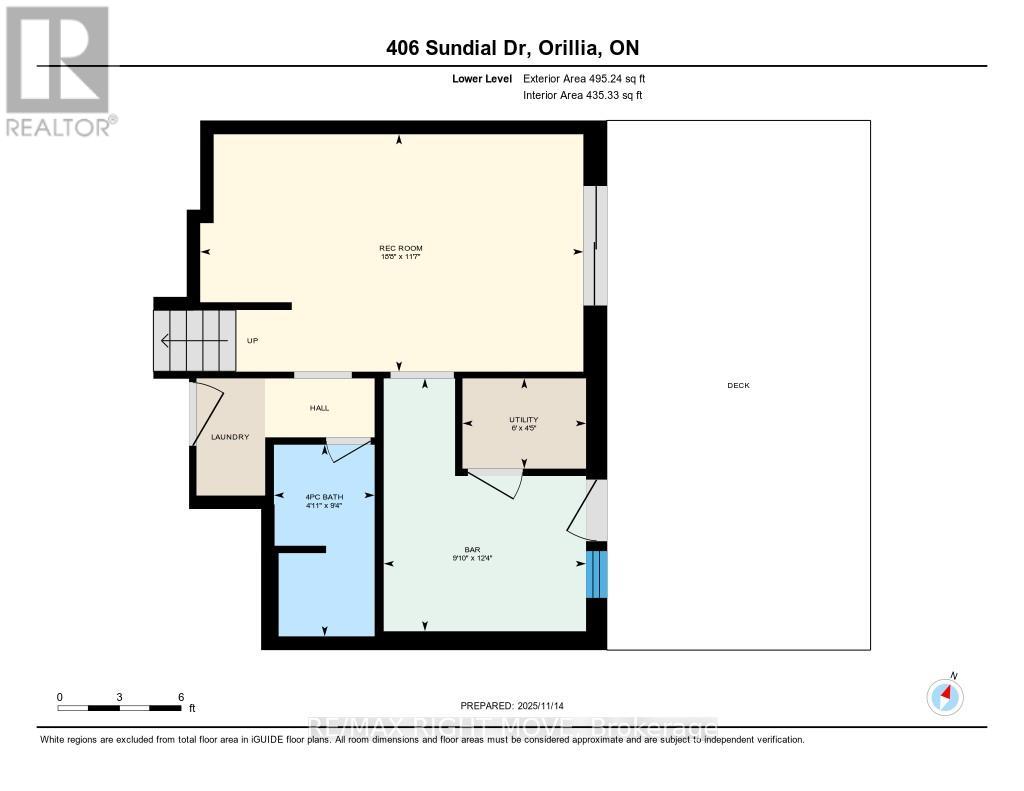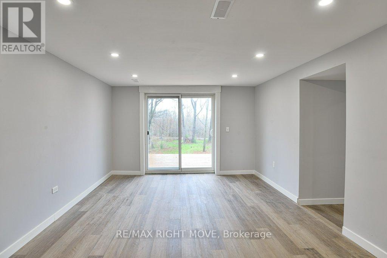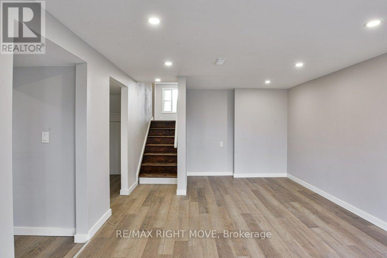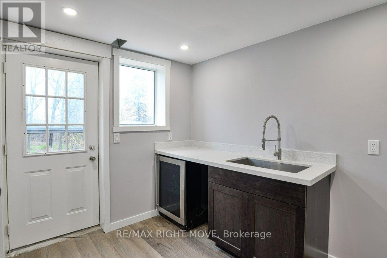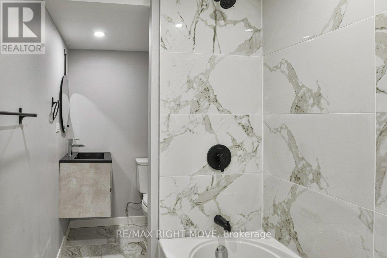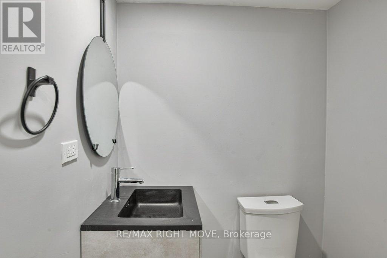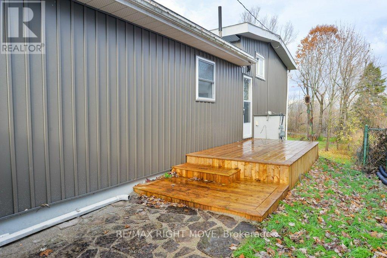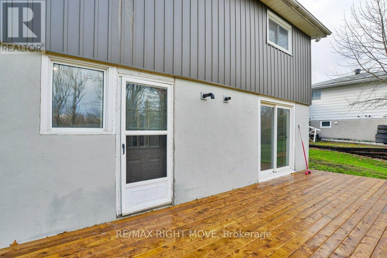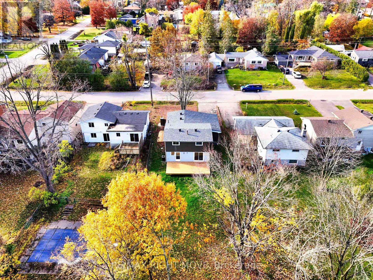406 Sundial Drive Orillia, Ontario L3V 4A6
$639,000
This updated 3-level back-split home is located in an appealing northward neighbourhood and a short distance from Lake Couchiching. The lot measures 50 ft. x 249 ft. and backs onto the Lightfoot Trail, a tree-lined walking/biking trail through the heart of Orillia to Couchiching Beach Park, downtown, the Leacock Museum and Tudhope Park. The home is updated with laminate and vinyl floors, LED pot lights, new trim work and a fresh decor. The spacious front foyer with closet leads to the bright eat-in kitchen that features new shaker-style cabinets, quartz countertops, a black stainless steel double sink and laminate flooring. From the kitchen there is access to the main floor laundry/mud room with a stacking washer/dryer hookup. There is also a door to the new side yard deck and flagstone patio - a convenient spot for an outdoor BBQ. Three bedrooms and a new 4-pc. bathroom are located on the upper level. The finished basement has in-law capabilities and includes two walkouts to a new 12ft. x 26ft. deck. The basement includes a large family room; a 4-pc. bathroom; stacking washer/dryer laundry facilities; a small bar/kitchenette with double sink, quartz countertops and a small fridge. New shingles in 2025; 100 amp hydro service. Vacant and easy to show. Just move right in! (id:60365)
Property Details
| MLS® Number | S12553506 |
| Property Type | Single Family |
| Community Name | Orillia |
| EquipmentType | Water Heater - Gas, Water Heater |
| Features | Wooded Area, Sloping, Carpet Free |
| ParkingSpaceTotal | 5 |
| RentalEquipmentType | Water Heater - Gas, Water Heater |
| Structure | Deck, Patio(s) |
Building
| BathroomTotal | 2 |
| BedroomsAboveGround | 3 |
| BedroomsTotal | 3 |
| Age | 51 To 99 Years |
| Appliances | Water Meter, Stove, Refrigerator |
| BasementDevelopment | Finished |
| BasementFeatures | Walk Out |
| BasementType | Partial, N/a (finished), Crawl Space |
| ConstructionStyleAttachment | Detached |
| ConstructionStyleSplitLevel | Backsplit |
| CoolingType | None |
| ExteriorFinish | Brick Facing, Vinyl Siding |
| FlooringType | Laminate |
| FoundationType | Concrete, Block |
| HeatingFuel | Natural Gas |
| HeatingType | Forced Air |
| SizeInterior | 1100 - 1500 Sqft |
| Type | House |
| UtilityWater | Municipal Water |
Parking
| Attached Garage | |
| Garage |
Land
| Acreage | No |
| Sewer | Sanitary Sewer |
| SizeDepth | 249 Ft ,7 In |
| SizeFrontage | 50 Ft ,9 In |
| SizeIrregular | 50.8 X 249.6 Ft ; Ireregular At The Rear Of The Lot |
| SizeTotalText | 50.8 X 249.6 Ft ; Ireregular At The Rear Of The Lot |
| ZoningDescription | R2 |
Rooms
| Level | Type | Length | Width | Dimensions |
|---|---|---|---|---|
| Second Level | Primary Bedroom | 3.77 m | 3.07 m | 3.77 m x 3.07 m |
| Second Level | Bedroom 2 | 3.34 m | 2.67 m | 3.34 m x 2.67 m |
| Second Level | Bedroom 3 | 2.74 m | 2.84 m | 2.74 m x 2.84 m |
| Second Level | Bathroom | 2.26 m | 2.089 m | 2.26 m x 2.089 m |
| Basement | Utility Room | 1.34 m | 1.84 m | 1.34 m x 1.84 m |
| Basement | Family Room | 3.53 m | 5.69 m | 3.53 m x 5.69 m |
| Basement | Other | 3.76 m | 3.01 m | 3.76 m x 3.01 m |
| Basement | Bathroom | 2.85 m | 1.5 m | 2.85 m x 1.5 m |
| Main Level | Foyer | 3.1 m | 2.91 m | 3.1 m x 2.91 m |
| Main Level | Kitchen | 2.99 m | 4.38 m | 2.99 m x 4.38 m |
| Main Level | Living Room | 3.38 m | 5.22 m | 3.38 m x 5.22 m |
Utilities
| Cable | Available |
| Electricity | Installed |
| Sewer | Installed |
https://www.realtor.ca/real-estate/29112748/406-sundial-drive-orillia-orillia
Paul Cleary
Broker
97 Neywash St Box 2118
Orillia, Ontario L3V 6R9

