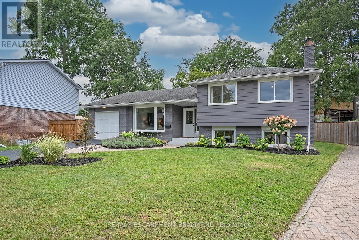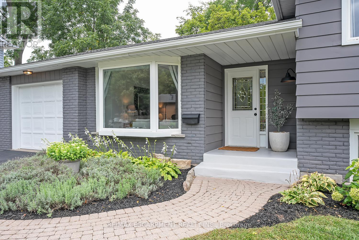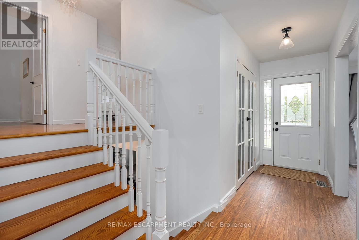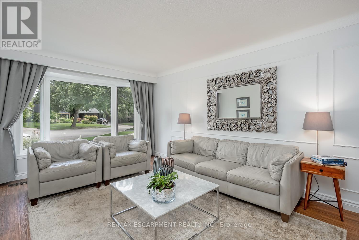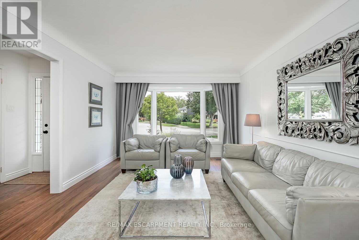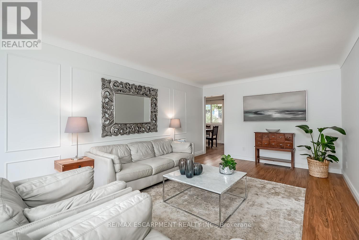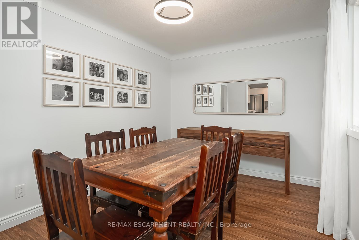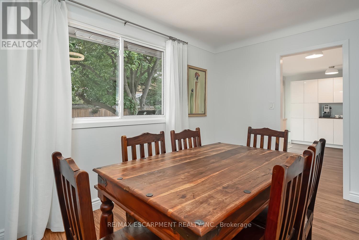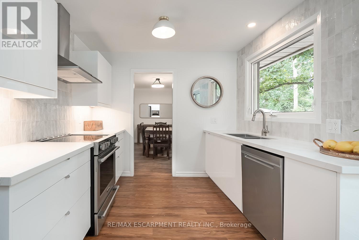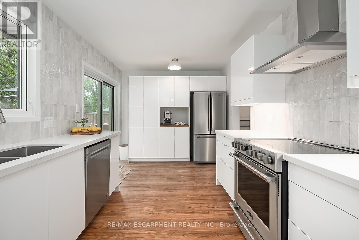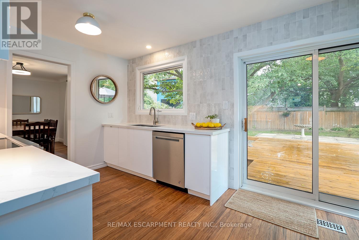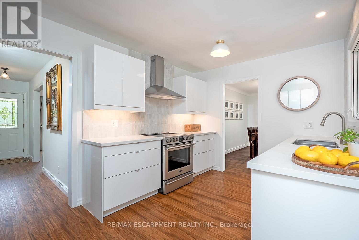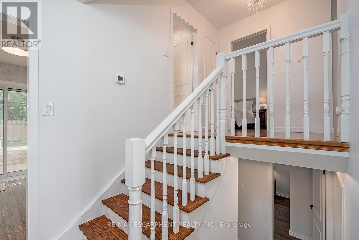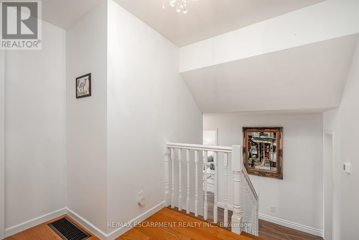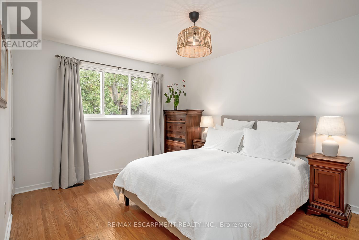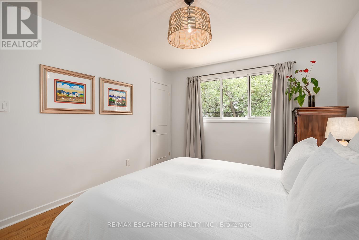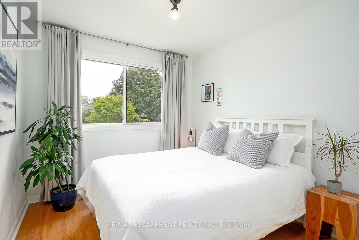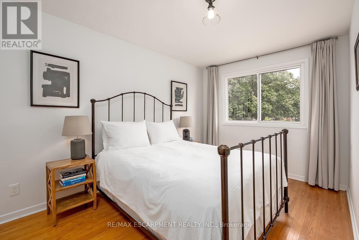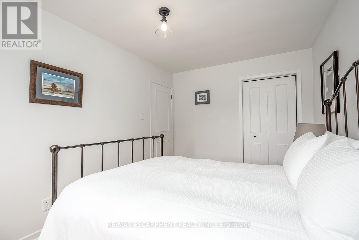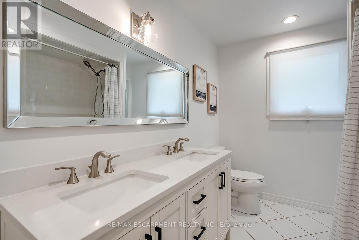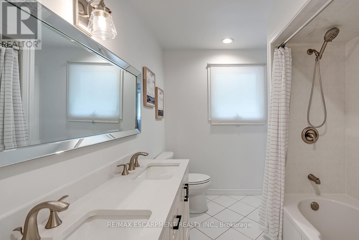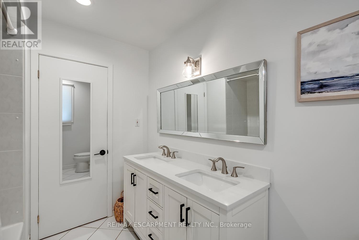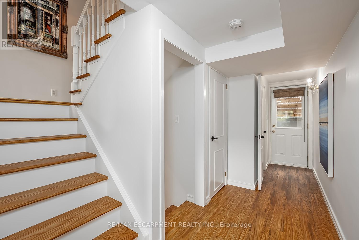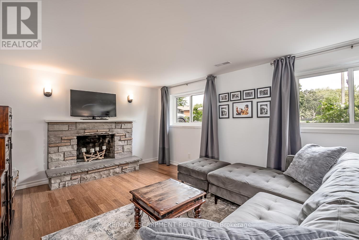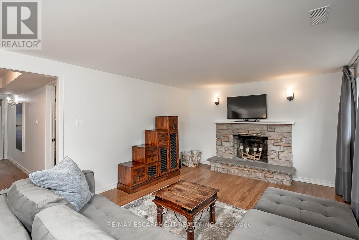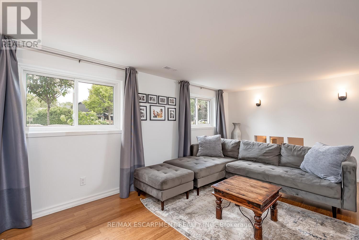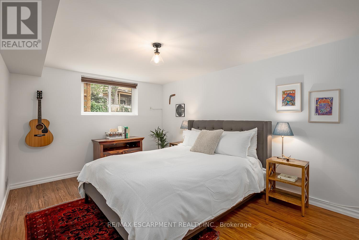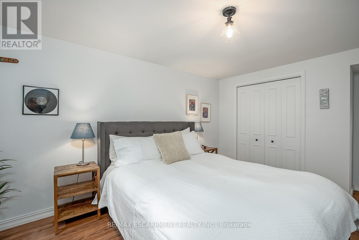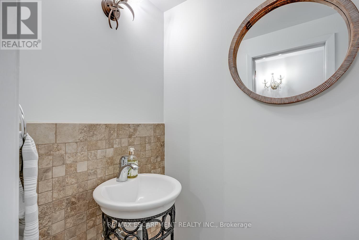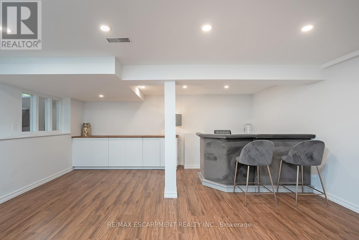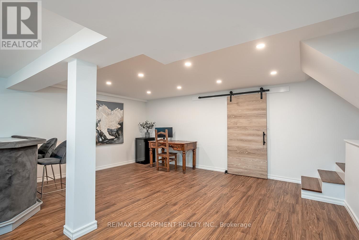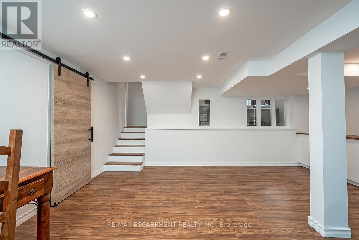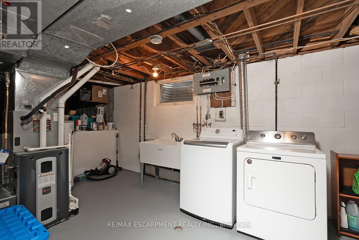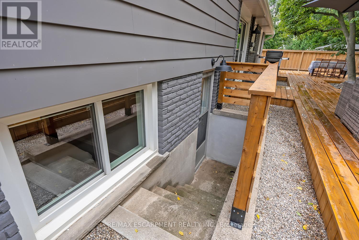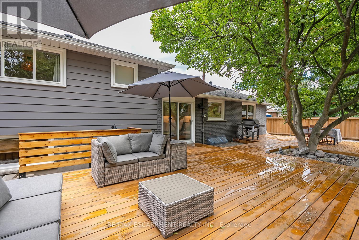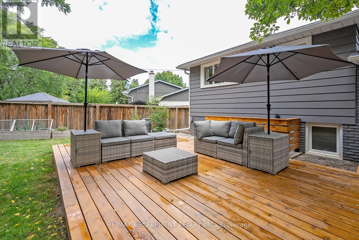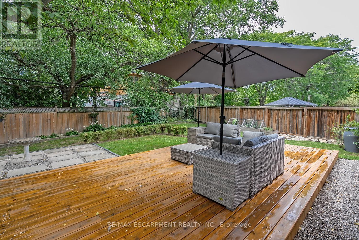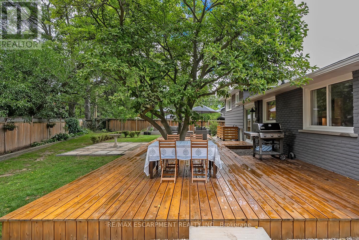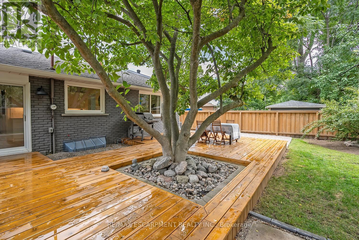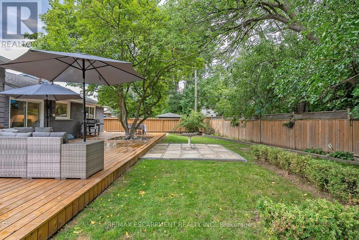406 Oakwood Drive Burlington, Ontario L7N 1X2
$1,649,000
This stunning 4 level side split sits on a private pie-shaped lot on a quiet crescent in Roseland. This home has been beautifully updated/maintained throughout and features 3+1 bedrooms, 1.5 bathrooms and finished lower levels with in-law potential! The main floor boasts luxury vinyl plank flooring and plenty of natural light throughout. There is an over-sized living room, separate dining room and a beautifully updated kitchen. The kitchen features stainless steel appliances, airy white cabinetry, quartz counters, a tiled backsplash and a large patio door leading to the backyard oasis. The bedroom level has hardwood flooring throughout, 3 bedrooms and an updated 5-piece bath. The lower level has hardwood flooring, a 4th bedroom, 2-piece bathroom, large family room and a walk up to the backyard! The basement level has a sprawling rec room, laundry room and ample storage! The beautifully landscaped exterior includes a single car garage and fully fenced yard with a large wood deck, a gas BBQ line and plenty of privacy. This home sits in a quiet, family-friendly neighbourhood and is conveniently located close to schools, parks, public transportation and all amenities. (id:60365)
Property Details
| MLS® Number | W12379937 |
| Property Type | Single Family |
| Community Name | Roseland |
| EquipmentType | Water Heater |
| ParkingSpaceTotal | 3 |
| RentalEquipmentType | Water Heater |
Building
| BathroomTotal | 2 |
| BedroomsAboveGround | 4 |
| BedroomsTotal | 4 |
| Appliances | Dishwasher, Dryer, Garage Door Opener, Hood Fan, Stove, Washer, Refrigerator |
| BasementFeatures | Separate Entrance |
| BasementType | N/a |
| ConstructionStyleAttachment | Detached |
| ConstructionStyleSplitLevel | Backsplit |
| CoolingType | Central Air Conditioning |
| ExteriorFinish | Brick |
| FireplacePresent | Yes |
| FoundationType | Block |
| HalfBathTotal | 1 |
| HeatingFuel | Natural Gas |
| HeatingType | Forced Air |
| SizeInterior | 1100 - 1500 Sqft |
| Type | House |
| UtilityWater | Municipal Water |
Parking
| Attached Garage | |
| Garage |
Land
| Acreage | No |
| Sewer | Sanitary Sewer |
| SizeDepth | 100 Ft ,4 In |
| SizeFrontage | 42 Ft |
| SizeIrregular | 42 X 100.4 Ft |
| SizeTotalText | 42 X 100.4 Ft |
| ZoningDescription | R3.1 |
Rooms
| Level | Type | Length | Width | Dimensions |
|---|---|---|---|---|
| Second Level | Bathroom | Measurements not available | ||
| Second Level | Bedroom | 4.27 m | 3.33 m | 4.27 m x 3.33 m |
| Second Level | Bedroom | 3.12 m | 2.77 m | 3.12 m x 2.77 m |
| Second Level | Bedroom | 4.06 m | 2.79 m | 4.06 m x 2.79 m |
| Basement | Recreational, Games Room | 5.69 m | 5.18 m | 5.69 m x 5.18 m |
| Basement | Laundry Room | 5.33 m | 2.87 m | 5.33 m x 2.87 m |
| Lower Level | Family Room | 5.46 m | 3.61 m | 5.46 m x 3.61 m |
| Lower Level | Bedroom | 4.95 m | 3.23 m | 4.95 m x 3.23 m |
| Lower Level | Bathroom | Measurements not available | ||
| Main Level | Living Room | 5.82 m | 3.58 m | 5.82 m x 3.58 m |
| Main Level | Dining Room | 4.24 m | 2.84 m | 4.24 m x 2.84 m |
| Main Level | Kitchen | 2.84 m | 2.29 m | 2.84 m x 2.29 m |
https://www.realtor.ca/real-estate/28812312/406-oakwood-drive-burlington-roseland-roseland
Greg Kuchma
Broker
502 Brant St #1a
Burlington, Ontario L7R 2G4


