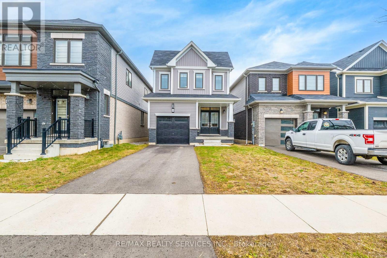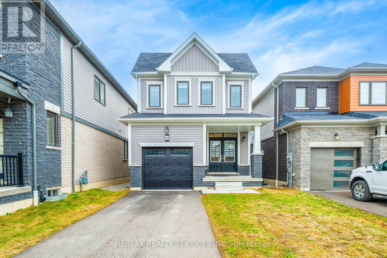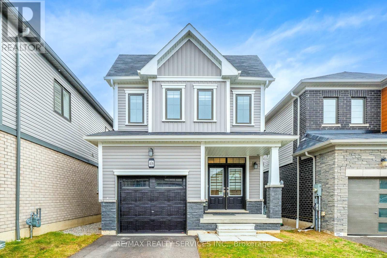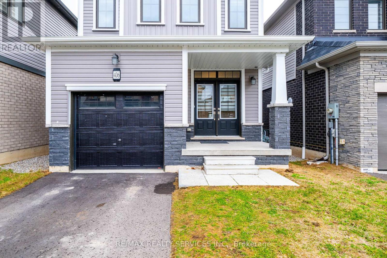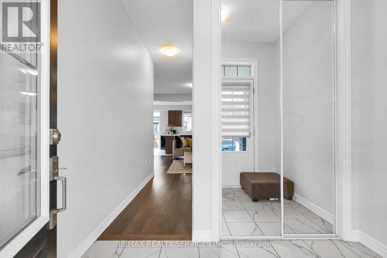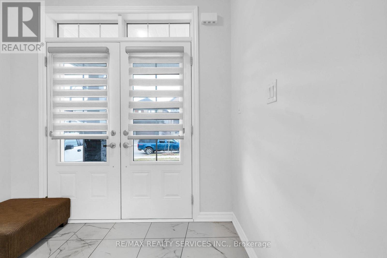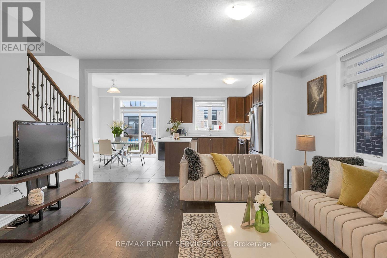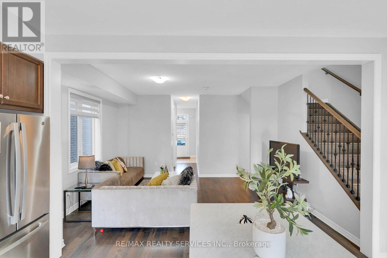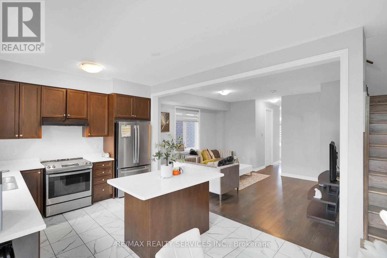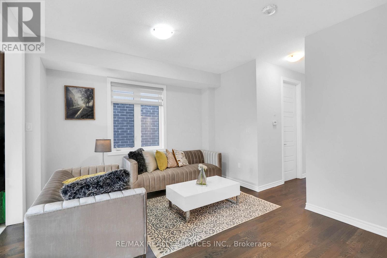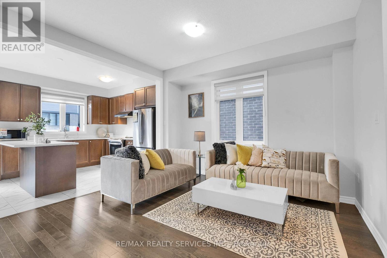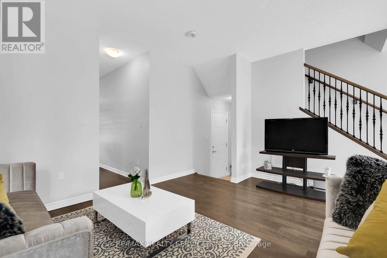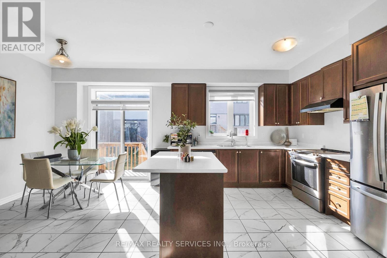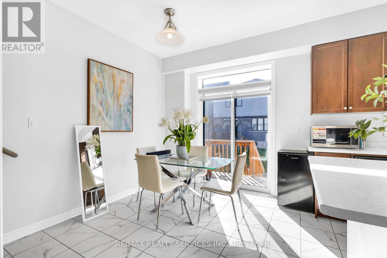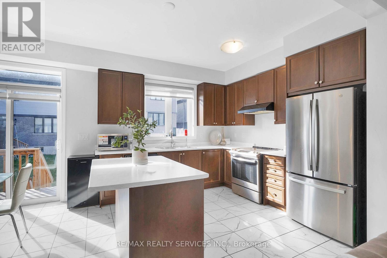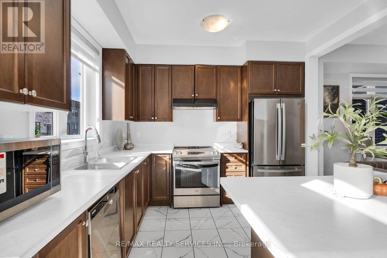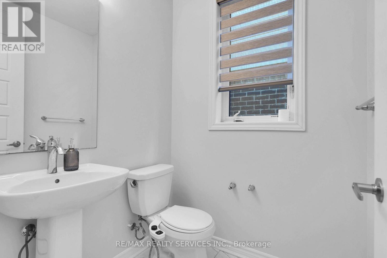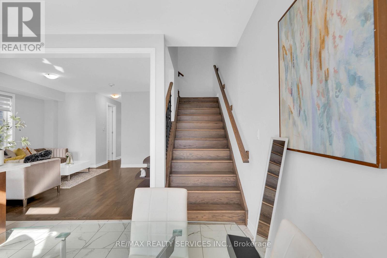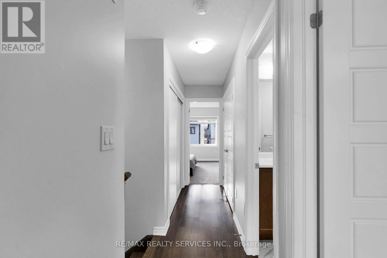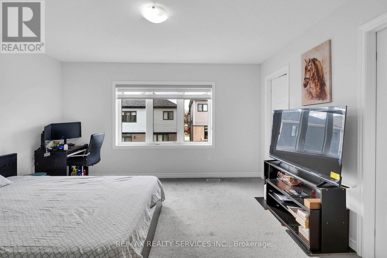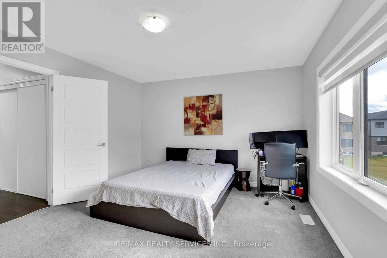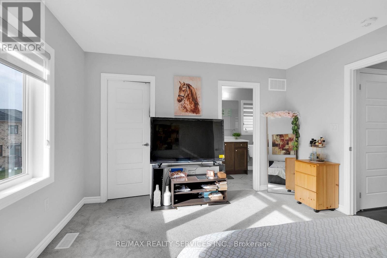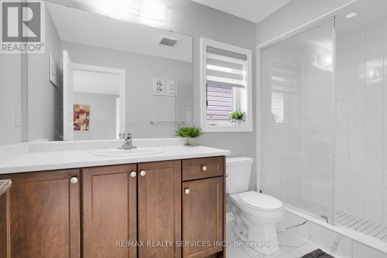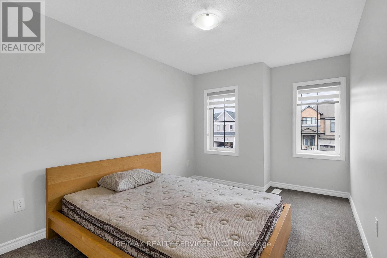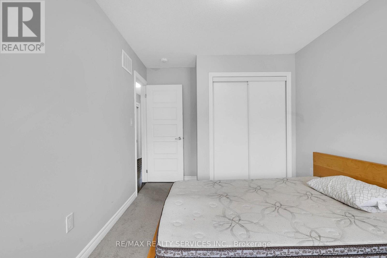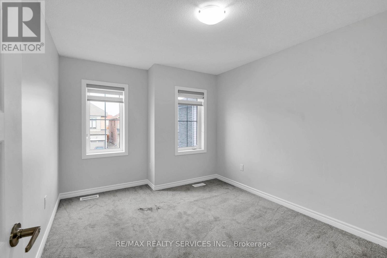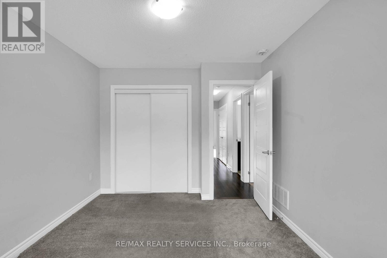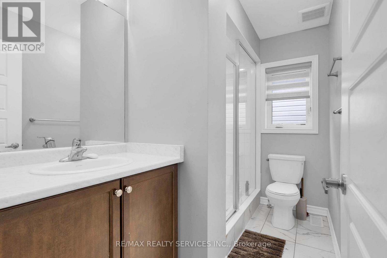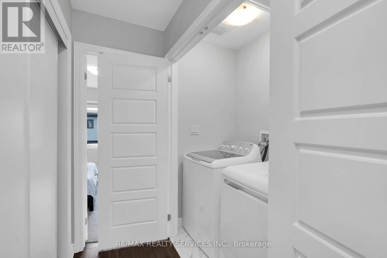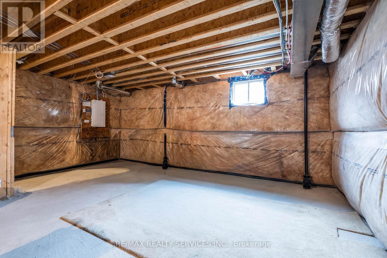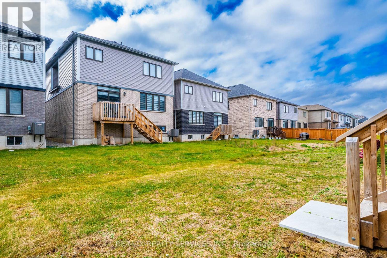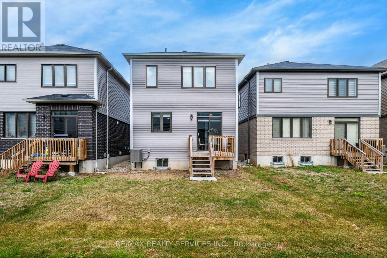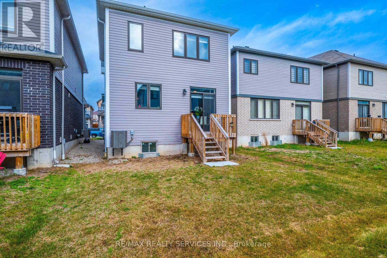406 Dolman Street Woolwich, Ontario N0B 1M0
$698,888
Nestled in the growing community of Breslau, 406 Dolman Street offers a modern and inviting 3-bedroom, 2.5-bath home that blends comfort with contemporary upgrades. Featuring a double-door entry, 9-foot ceilings, and hardwood flooring throughout the main level, the home welcomes you with spaciousness and style. The beautiful kitchen showcases stainless steel appliances and overlooks a deep backyard complete with a deck, perfect for relaxing or entertaining. An oak staircase with iron pickets, upgraded washroom vanities, and large interior doors add to the refined feel of this 2-year-old property, which is still covered under Tarion warranty for peace of mind. Practicality is built in with a deep lot, big closets for ample storage, and parking for two cars on the driveway plus one in the garage. Warm, well-kept, and thoughtfully designed, this is a cozy home ideal for families or anyone seeking a comfortable modern living space. (id:60365)
Property Details
| MLS® Number | X12556592 |
| Property Type | Single Family |
| EquipmentType | Water Heater |
| ParkingSpaceTotal | 3 |
| RentalEquipmentType | Water Heater |
Building
| BathroomTotal | 3 |
| BedroomsAboveGround | 3 |
| BedroomsTotal | 3 |
| Age | 0 To 5 Years |
| Appliances | Dishwasher, Dryer, Hood Fan, Range, Washer, Window Coverings, Refrigerator |
| BasementDevelopment | Unfinished |
| BasementType | Full (unfinished) |
| ConstructionStyleAttachment | Detached |
| CoolingType | Central Air Conditioning |
| ExteriorFinish | Vinyl Siding |
| FlooringType | Ceramic, Hardwood |
| FoundationType | Poured Concrete |
| HalfBathTotal | 1 |
| HeatingFuel | Natural Gas |
| HeatingType | Forced Air |
| StoriesTotal | 2 |
| SizeInterior | 1500 - 2000 Sqft |
| Type | House |
| UtilityWater | Municipal Water |
Parking
| Attached Garage | |
| Garage |
Land
| Acreage | No |
| Sewer | Sanitary Sewer |
| SizeDepth | 31 Ft |
| SizeFrontage | 8 Ft ,2 In |
| SizeIrregular | 8.2 X 31 Ft |
| SizeTotalText | 8.2 X 31 Ft |
Rooms
| Level | Type | Length | Width | Dimensions |
|---|---|---|---|---|
| Second Level | Primary Bedroom | 3.8 m | 4.18 m | 3.8 m x 4.18 m |
| Second Level | Bedroom 2 | 3.5 m | 3 m | 3.5 m x 3 m |
| Second Level | Bedroom 3 | 2.9 m | 4.06 m | 2.9 m x 4.06 m |
| Second Level | Bathroom | 3.16 m | 1.64 m | 3.16 m x 1.64 m |
| Second Level | Bathroom | 1.59 m | 2.85 m | 1.59 m x 2.85 m |
| Main Level | Kitchen | 3.33 m | 3.14 m | 3.33 m x 3.14 m |
| Main Level | Eating Area | 3.33 m | 2.8 m | 3.33 m x 2.8 m |
| Main Level | Living Room | 3.88 m | 4.67 m | 3.88 m x 4.67 m |
| Main Level | Bathroom | 1.53 m | 1.6 m | 1.53 m x 1.6 m |
https://www.realtor.ca/real-estate/29115818/406-dolman-street-woolwich
Balraj Braham
Salesperson
10 Kingsbridge Gdn Cir #200
Mississauga, Ontario L5R 3K7
Darshan Thakkar
Broker
10 Kingsbridge Gdn Cir #200
Mississauga, Ontario L5R 3K7

