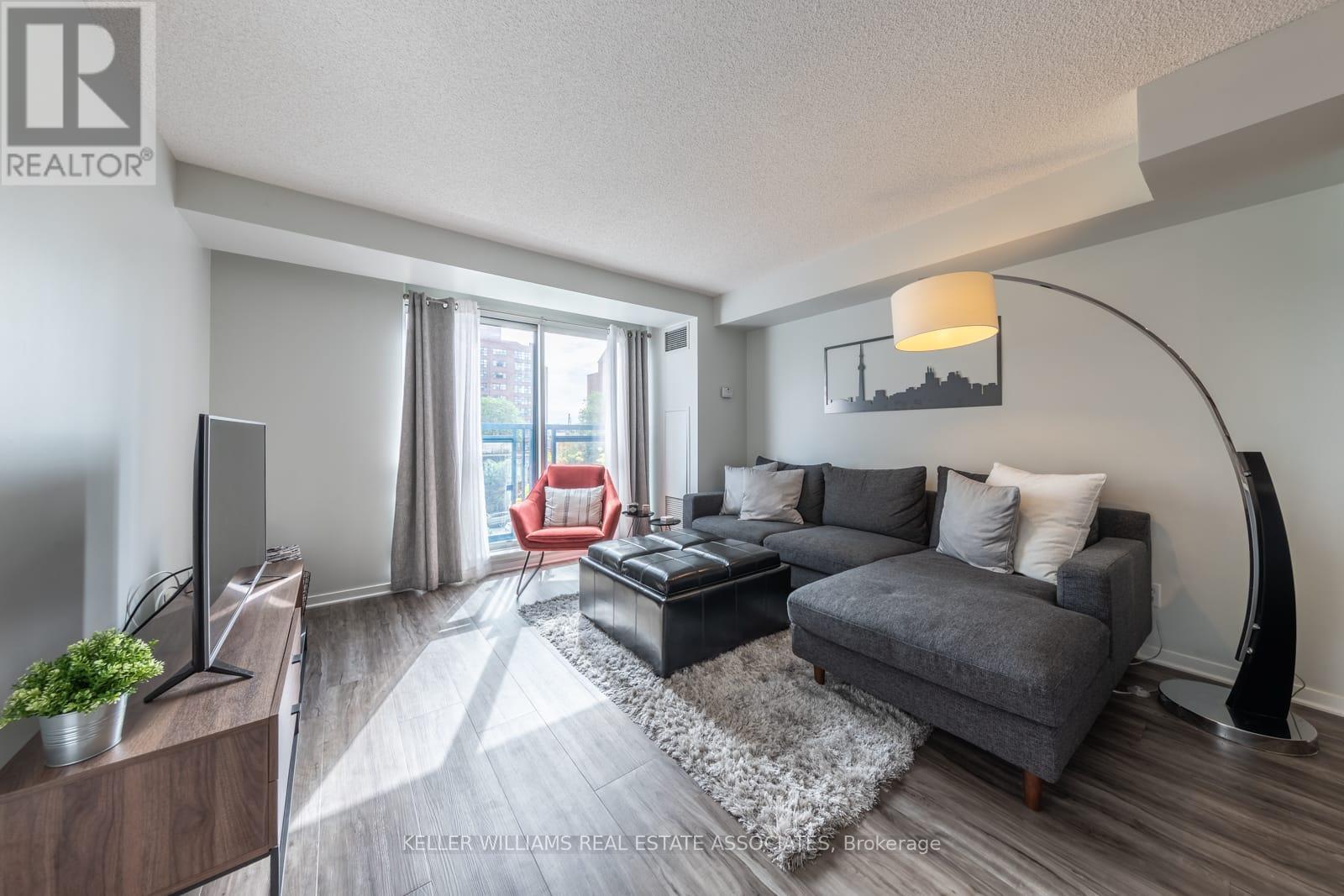406 - 75 Dalhousie Street Toronto, Ontario M5B 2R9
$2,750 Monthly
For Lease - 75 Dalhousie St #406. Downtown Toronto Living with Style & Convenience. Welcome to Suite 406 at 75 Dalhousie Street a well-maintained, east-facing 2 bedroom condo with over 700 sq. ft. of bright, open-concept living space. Previously owner-occupied, this suite offers both comfort and care in the heart of downtown Toronto.Enjoy a spacious layout ideal for professionals and small family, with parking available at additional cost. This sought-after building features a fully equipped gym, sauna, rooftop deck with BBQs, meeting room, bike parking and visitor parking. All just steps to Toronto Metropolitan University, Eaton Centre, transit, shopping, groceries, restaurants, and more. If you have been dreaming of a vibrant downtown lifestyle without sacrificing space or amenities, this is it. (id:60365)
Property Details
| MLS® Number | C12204317 |
| Property Type | Single Family |
| Community Name | Church-Yonge Corridor |
| CommunityFeatures | Pet Restrictions |
| Features | Balcony, Carpet Free, In Suite Laundry |
| ParkingSpaceTotal | 1 |
Building
| BathroomTotal | 1 |
| BedroomsAboveGround | 2 |
| BedroomsTotal | 2 |
| Age | 16 To 30 Years |
| Amenities | Exercise Centre, Party Room, Sauna, Visitor Parking, Security/concierge |
| CoolingType | Central Air Conditioning |
| ExteriorFinish | Brick, Concrete |
| FireplacePresent | Yes |
| FlooringType | Laminate |
| HeatingFuel | Electric |
| HeatingType | Forced Air |
| SizeInterior | 700 - 799 Sqft |
| Type | Apartment |
Parking
| Underground | |
| Garage |
Land
| Acreage | No |
Rooms
| Level | Type | Length | Width | Dimensions |
|---|---|---|---|---|
| Flat | Bedroom | 3.26 m | 3.48 m | 3.26 m x 3.48 m |
| Flat | Bedroom 2 | 3.63 m | 3.02 m | 3.63 m x 3.02 m |
| Flat | Kitchen | 2.16 m | 3.2 m | 2.16 m x 3.2 m |
| Flat | Living Room | 3.96 m | 3.75 m | 3.96 m x 3.75 m |
| Flat | Dining Room | 2.26 m | 2.93 m | 2.26 m x 2.93 m |
Tarun Sainanee
Salesperson
103 Lakeshore Rd East
Mississauga, Ontario L5G 1E2














