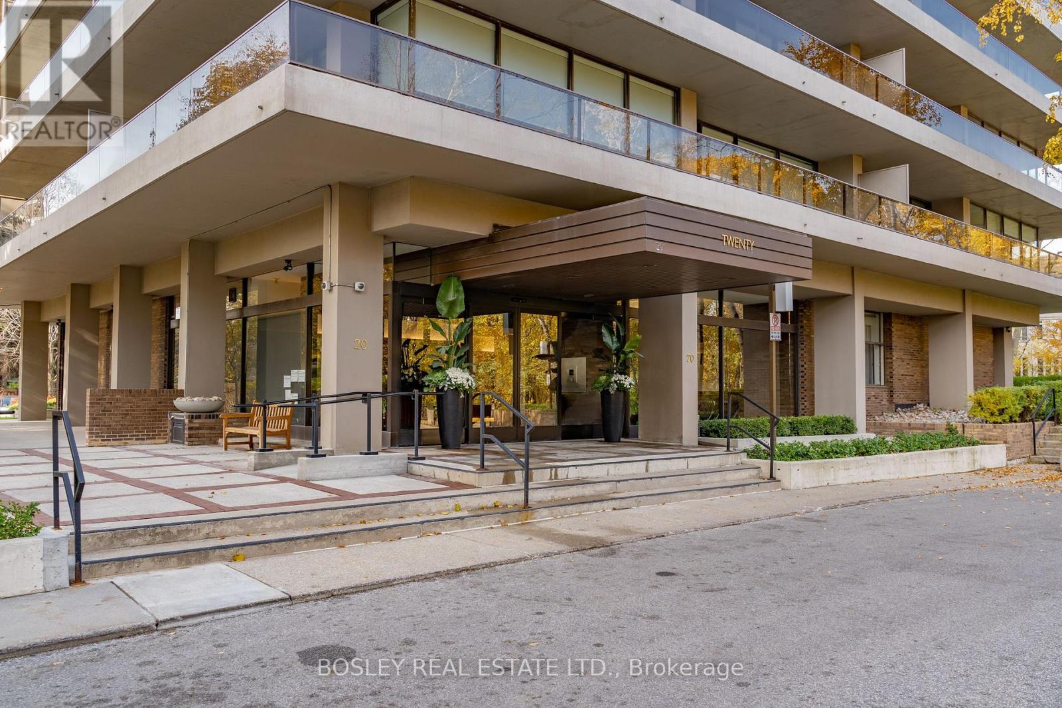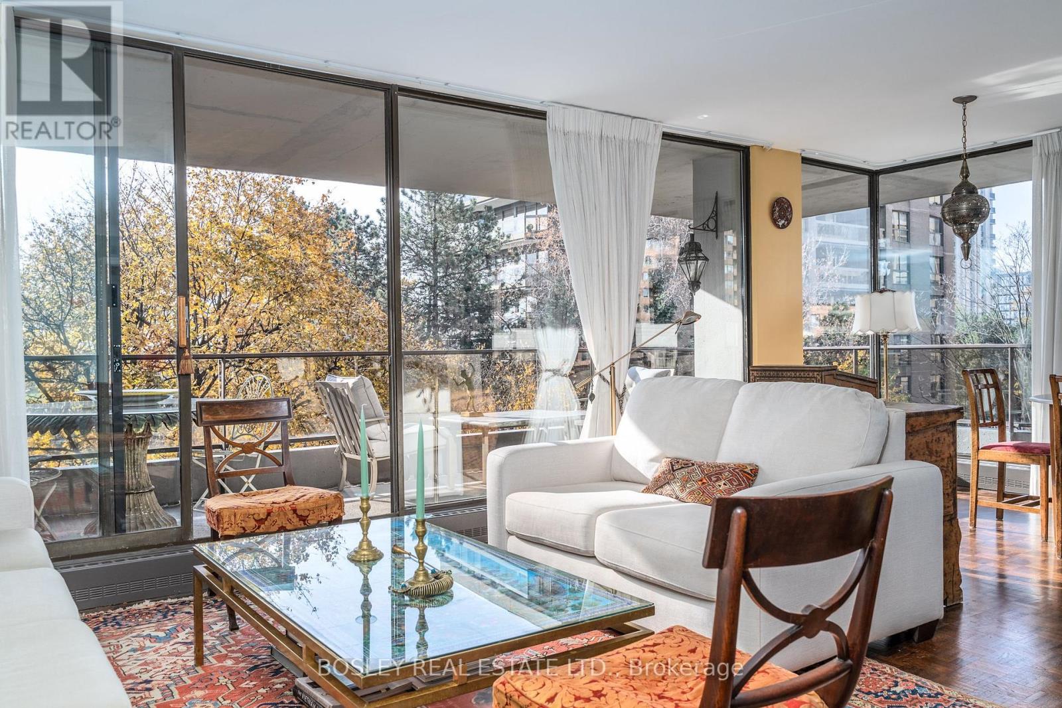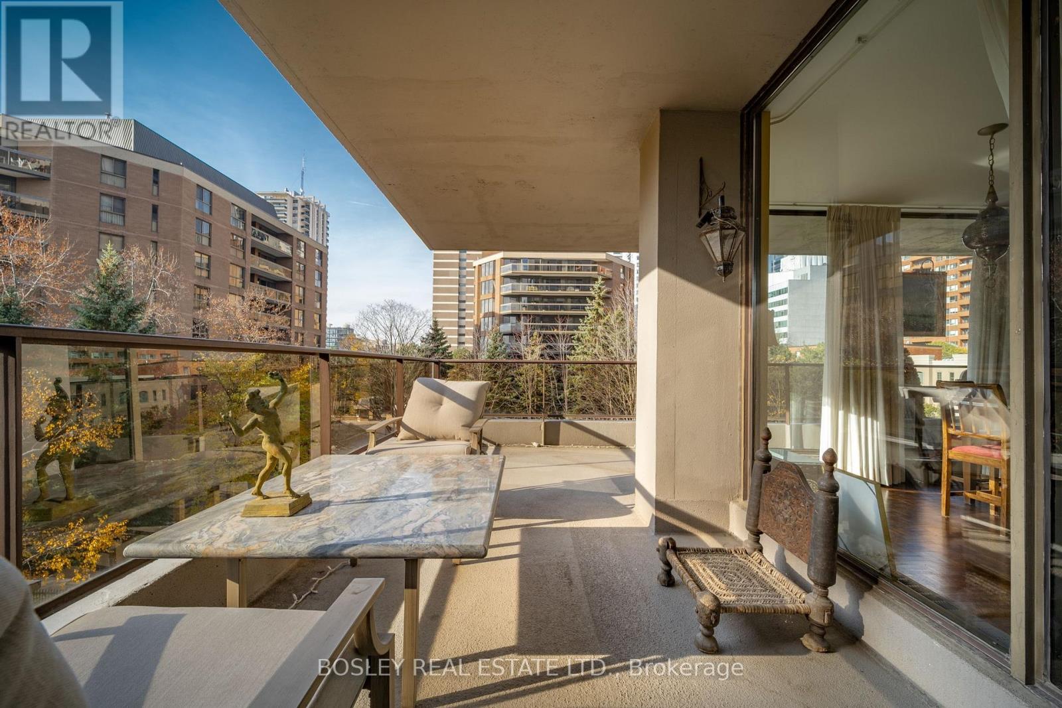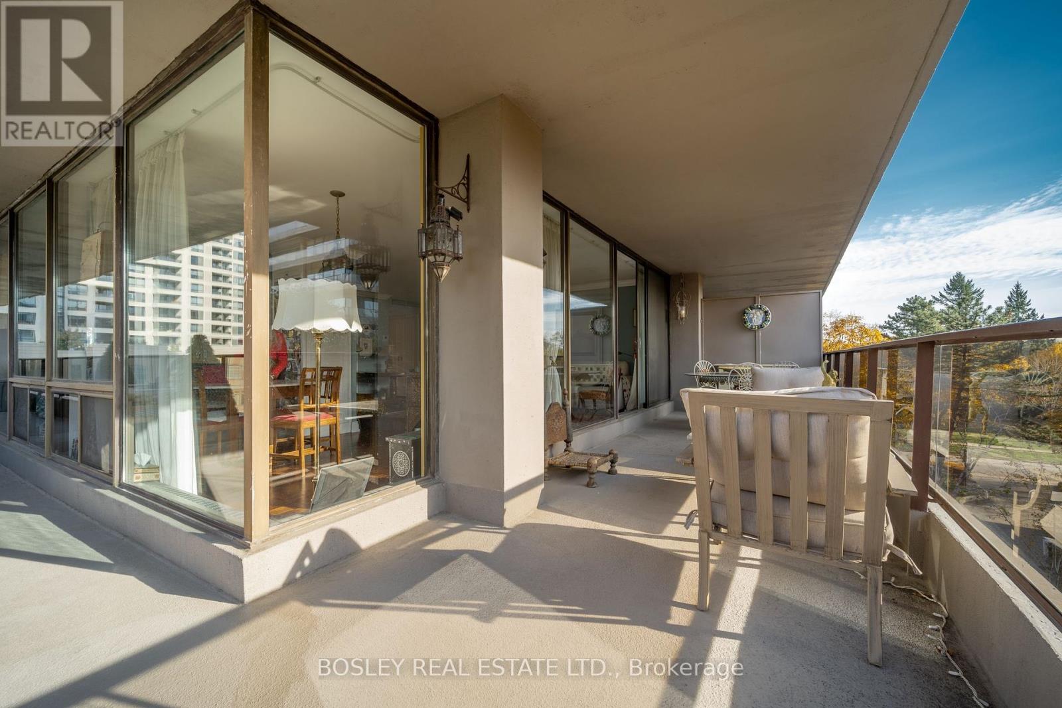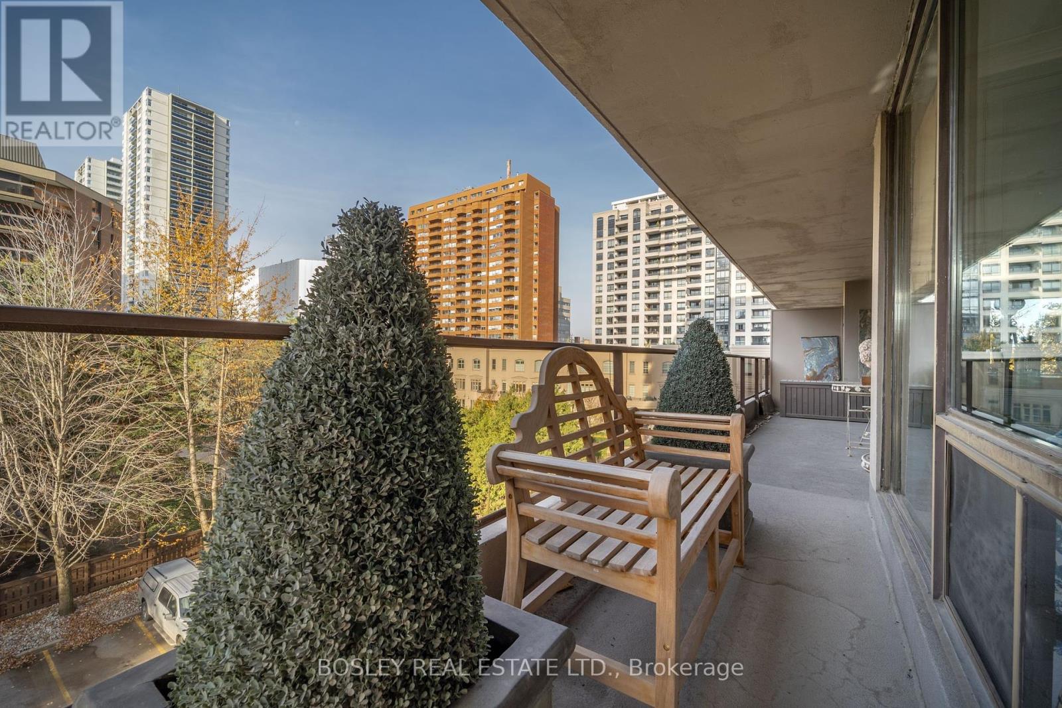406 - 20 Avoca Avenue Toronto, Ontario M4T 2B8
$1,600,000Maintenance, Heat, Common Area Maintenance, Electricity, Insurance, Water, Cable TV
$2,353.16 Monthly
Maintenance, Heat, Common Area Maintenance, Electricity, Insurance, Water, Cable TV
$2,353.16 MonthlyThe One You've Been Waiting For. Welcome to one of the most coveted co-ops in the citywhere charm, and sophistication meet in perfect harmony. This sun-drenched, 2-bedroom corner suite wraps you in wall-to-wall southwest-facing windows, offering total privacy that feels more like a forest retreat than city living. The kitchen is a showstopper. Outfitted with Brazilian marble countertops and handcrafted cabinetry, its both beautiful and functionalready for your morning coffee ritual or your next dinner party. The flexible layout offers an optional open-concept flow between the primary bedroom and living space, thanks to sleek sliding and pocket doors. The primary bedroom features double closets and an ensuite, while the wraparound terrace is your own private perch perfect for cocktails or quiet reflection. And just when you think it couldnt get better: a glorious outdoor pool, walking distance to the St. Clair subway, and easy access to the Beltline Trail and the Ravine system. (id:60365)
Property Details
| MLS® Number | C12232479 |
| Property Type | Single Family |
| Community Name | Rosedale-Moore Park |
| AmenitiesNearBy | Park, Place Of Worship, Public Transit, Schools |
| CommunityFeatures | Pet Restrictions |
| Features | Ravine |
| ParkingSpaceTotal | 1 |
Building
| BathroomTotal | 2 |
| BedroomsAboveGround | 2 |
| BedroomsTotal | 2 |
| Age | 51 To 99 Years |
| Amenities | Storage - Locker |
| Appliances | Cooktop, Microwave, Oven, Window Coverings, Refrigerator |
| CoolingType | Central Air Conditioning |
| ExteriorFinish | Concrete |
| FlooringType | Parquet |
| HalfBathTotal | 1 |
| HeatingFuel | Natural Gas |
| HeatingType | Forced Air |
| SizeInterior | 1000 - 1199 Sqft |
| Type | Apartment |
Parking
| Underground | |
| Garage |
Land
| Acreage | No |
| LandAmenities | Park, Place Of Worship, Public Transit, Schools |
Rooms
| Level | Type | Length | Width | Dimensions |
|---|---|---|---|---|
| Flat | Living Room | 5.84 m | 4.27 m | 5.84 m x 4.27 m |
| Flat | Dining Room | 3.05 m | 2.79 m | 3.05 m x 2.79 m |
| Flat | Kitchen | 2.74 m | 2.72 m | 2.74 m x 2.72 m |
| Flat | Primary Bedroom | 5.03 m | 3.45 m | 5.03 m x 3.45 m |
| Flat | Bedroom 2 | 3.96 m | 3.07 m | 3.96 m x 3.07 m |
Davelle Morrison
Broker
103 Vanderhoof Avenue
Toronto, Ontario M4G 2H5
Steve Cook
Salesperson
103 Vanderhoof Avenue
Toronto, Ontario M4G 2H5

