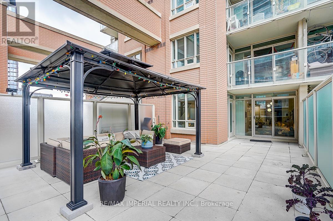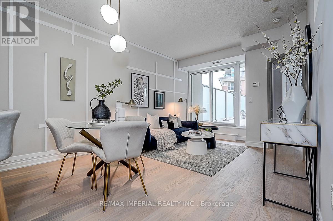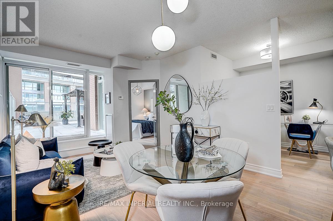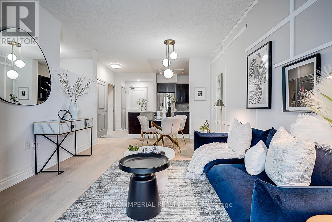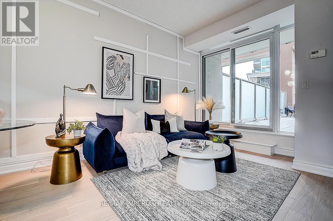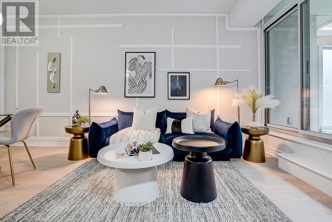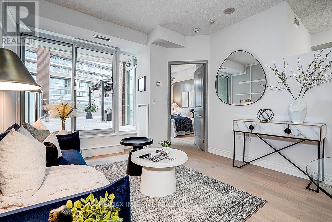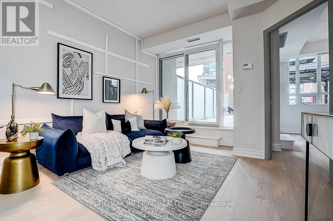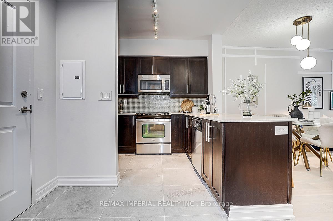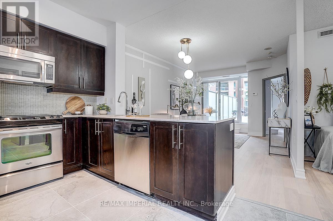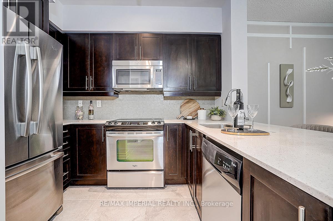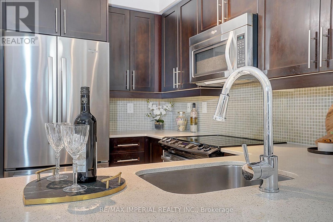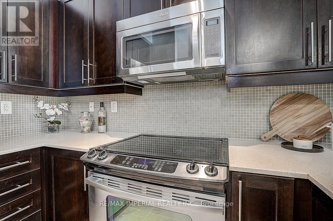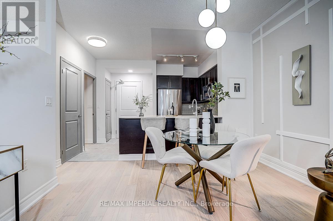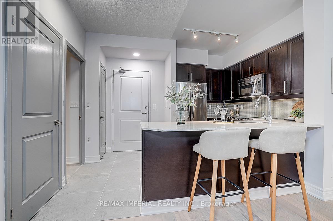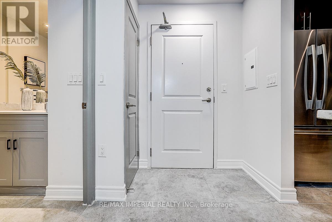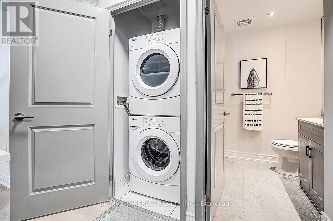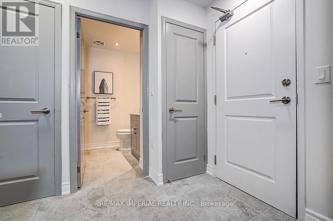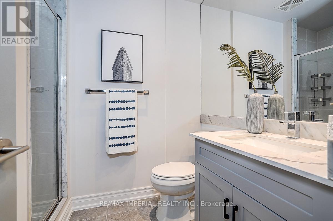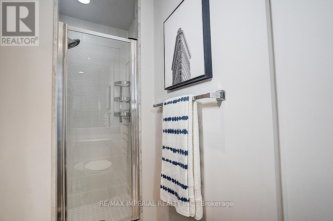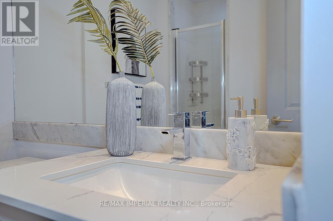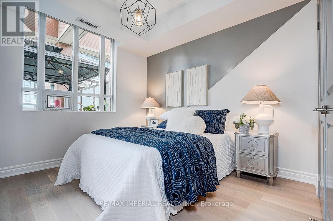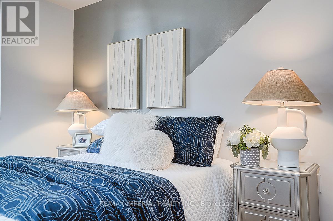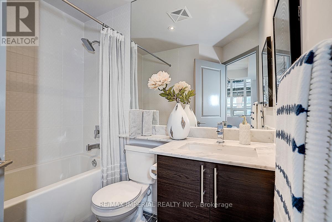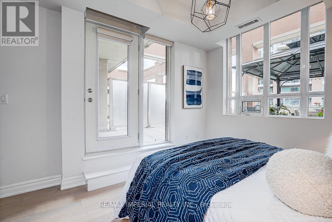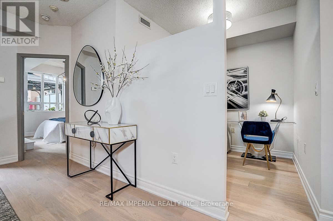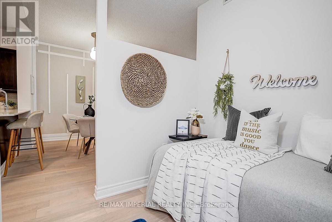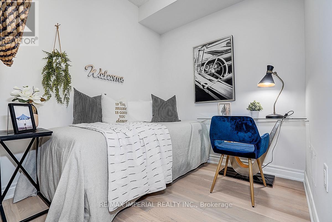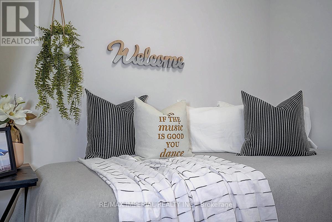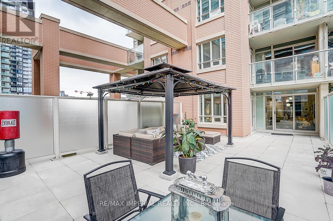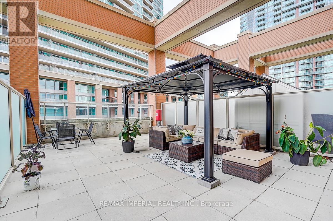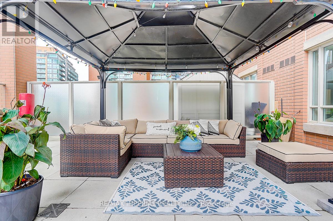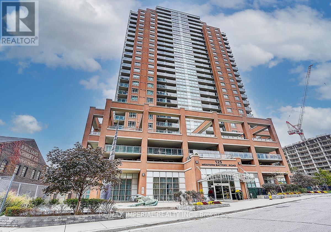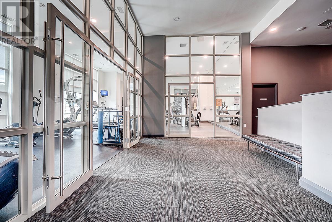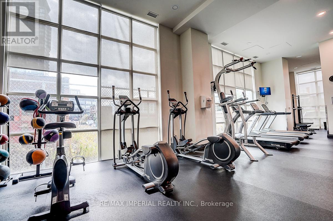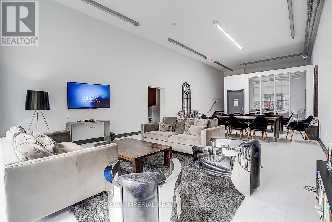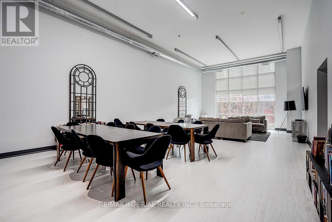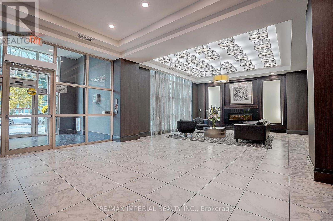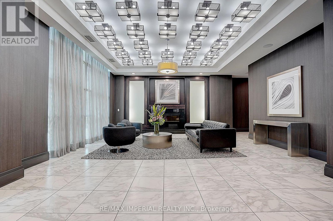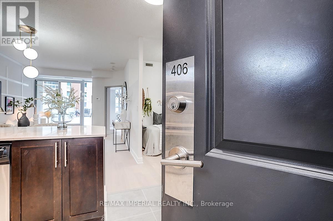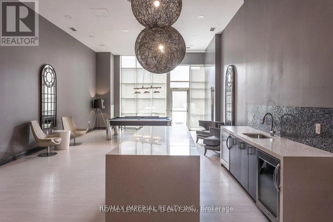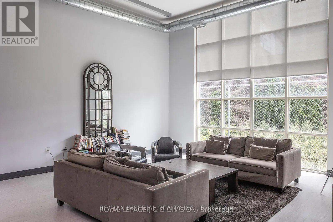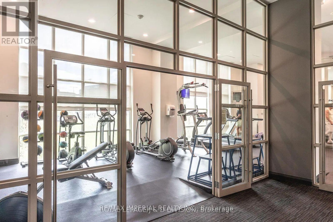406 - 125 Western Battery Road Toronto, Ontario M6K 3R8
$688,000Maintenance, Insurance, Water, Parking, Common Area Maintenance
$549.73 Monthly
Maintenance, Insurance, Water, Parking, Common Area Maintenance
$549.73 MonthlyExperience urban living at its finest in this rare Liberty Village condo!This stylish, fully renovated 1+1 bedroom, 2-bath suite offers 681 sq.ft. of bright open living space plus an incredible 633 sq.ft. private terrace - a true urban oasis ideal for outdoor entertaining, gardening, or simply relaxing under the city skyline. This massive terrace is one of the largest in Liberty Village, offering unmatched space and versatility rarely found in downtown Toronto living. Recently upgraded with new flooring featuring dry-wet separation, brand-new modern curtains, and a refreshed vanity, this home perfectly blends modern style and thoughtful functionality. The open-concept layout boasts stainless steel appliances, granite countertops, hardwood floors, and a versatile den ideal as a home office or second bedroom.Residents enjoy premium amenities including 24-hour concierge service, a fitness centre, theatre room, rooftop lounge, and guest suites. With a 95 Walk Score, you're just steps away from trendy cafes, restaurants, parks, and TTC transit.Complete with one parking space and one locker, this suite represents the ultimate combination of comfort, design, and investment potential in one of Toronto's most vibrant communities. (id:60365)
Property Details
| MLS® Number | C12482580 |
| Property Type | Single Family |
| Community Name | Niagara |
| CommunityFeatures | Pets Allowed With Restrictions |
| Features | Carpet Free, In Suite Laundry |
| ParkingSpaceTotal | 1 |
Building
| BathroomTotal | 2 |
| BedroomsAboveGround | 1 |
| BedroomsBelowGround | 1 |
| BedroomsTotal | 2 |
| Age | 11 To 15 Years |
| Amenities | Storage - Locker |
| Appliances | Dishwasher, Dryer, Microwave, Stove, Washer, Window Coverings, Refrigerator |
| BasementType | None |
| CoolingType | Central Air Conditioning |
| ExteriorFinish | Concrete |
| FireProtection | Security Guard, Smoke Detectors |
| FlooringType | Hardwood, Ceramic |
| HeatingFuel | Natural Gas |
| HeatingType | Forced Air |
| SizeInterior | 600 - 699 Sqft |
| Type | Apartment |
Parking
| Underground | |
| No Garage |
Land
| Acreage | No |
Rooms
| Level | Type | Length | Width | Dimensions |
|---|---|---|---|---|
| Main Level | Primary Bedroom | 10.99 m | 10 m | 10.99 m x 10 m |
| Main Level | Den | 7.74 m | 7.38 m | 7.74 m x 7.38 m |
| Main Level | Living Room | 17.74 m | 11.51 m | 17.74 m x 11.51 m |
| Main Level | Kitchen | 12.46 m | 10.07 m | 12.46 m x 10.07 m |
| Main Level | Dining Room | 17.74 m | 11.51 m | 17.74 m x 11.51 m |
| Main Level | Bathroom | 7.74 m | 7.38 m | 7.74 m x 7.38 m |
| Main Level | Bathroom | 7.55 m | 6.33 m | 7.55 m x 6.33 m |
https://www.realtor.ca/real-estate/29033405/406-125-western-battery-road-toronto-niagara-niagara
John Zhou
Salesperson
716 Gordon Baker Road, Suite 108
North York, Ontario M2H 3B4

