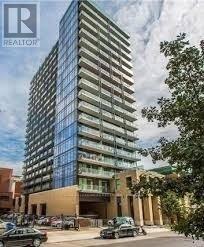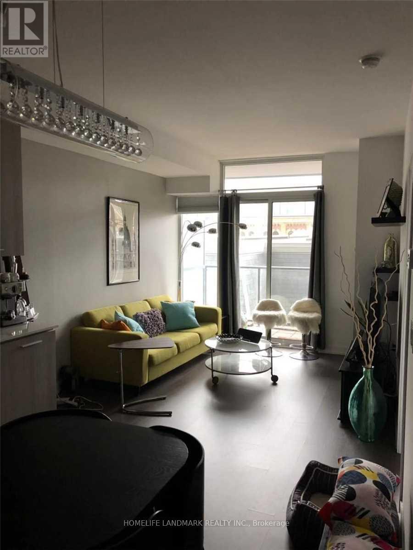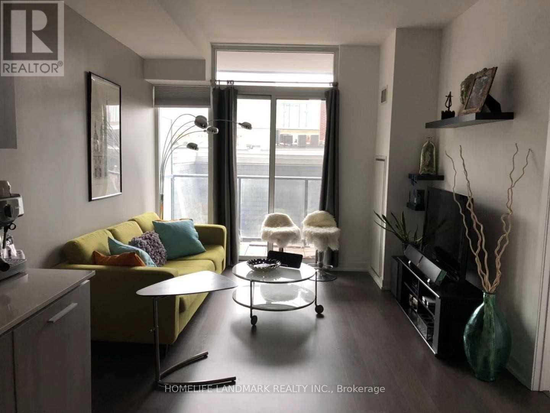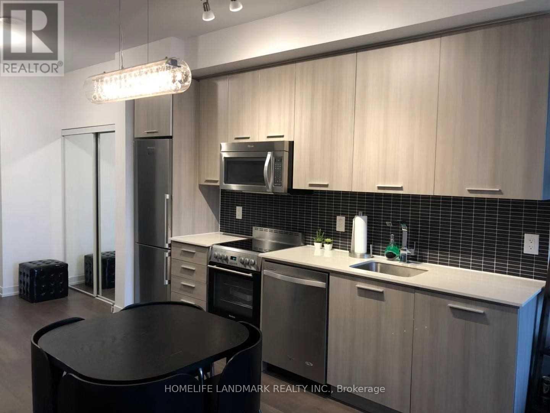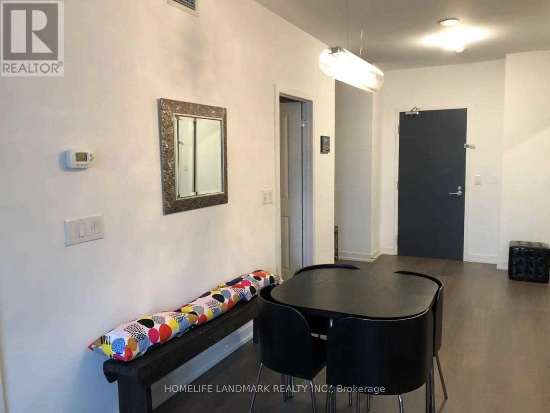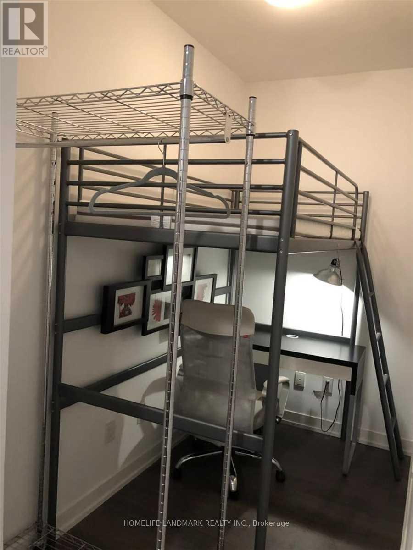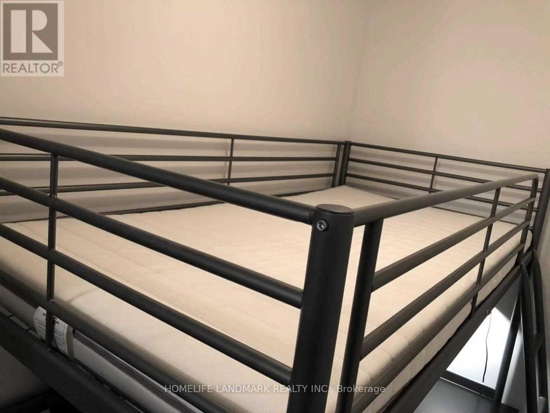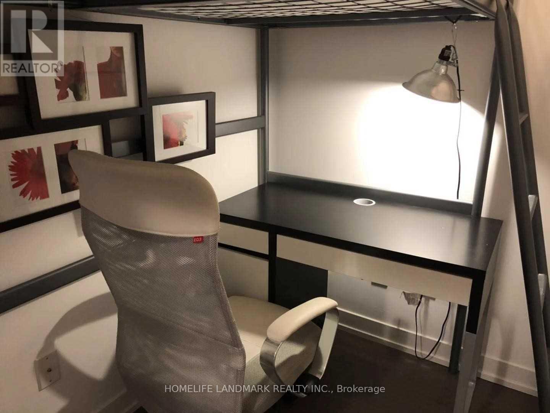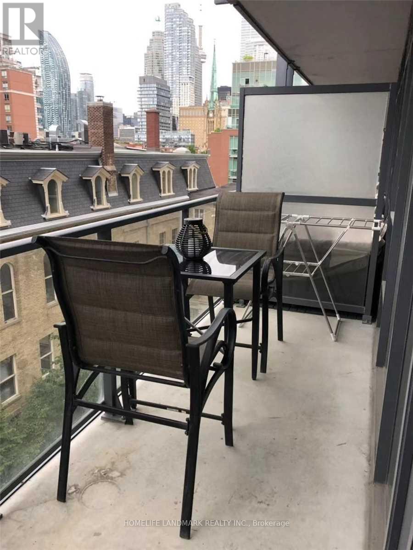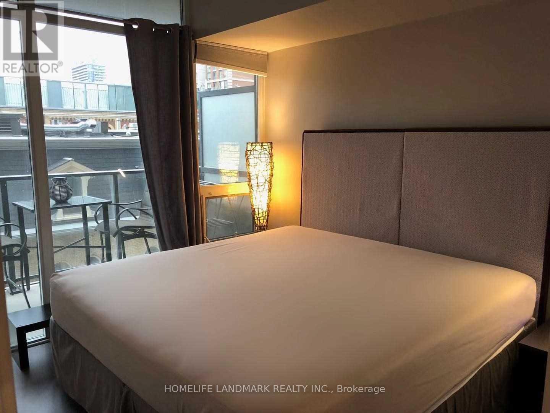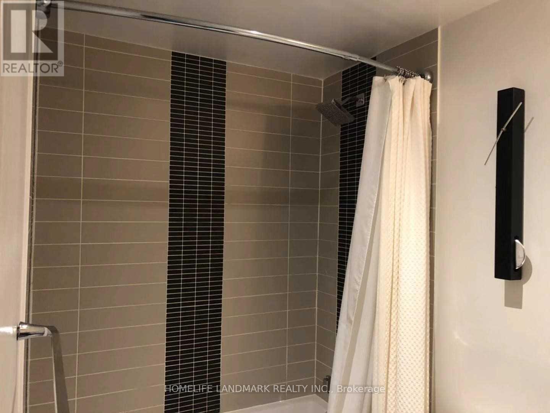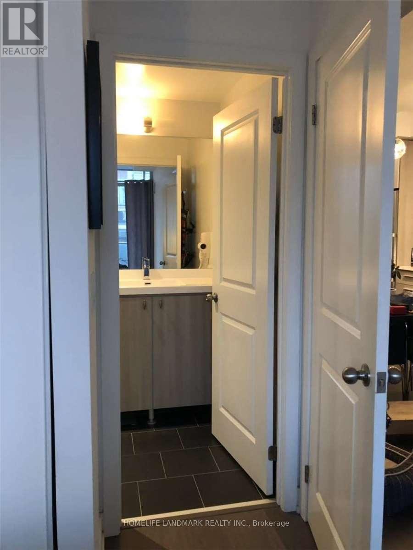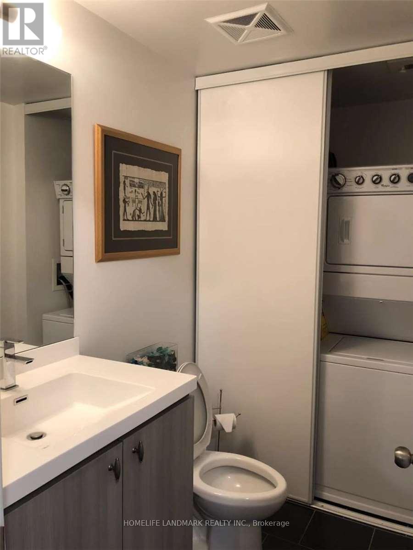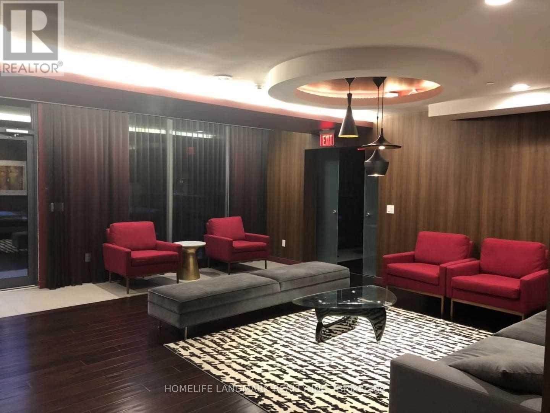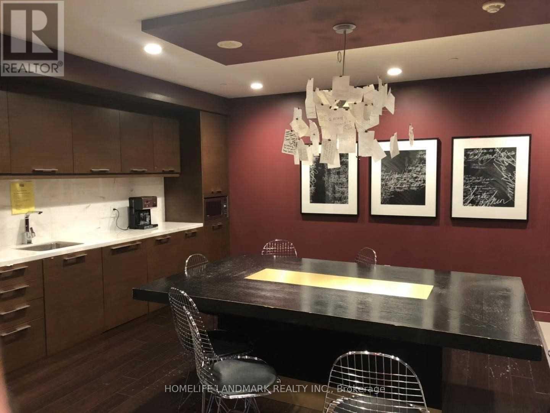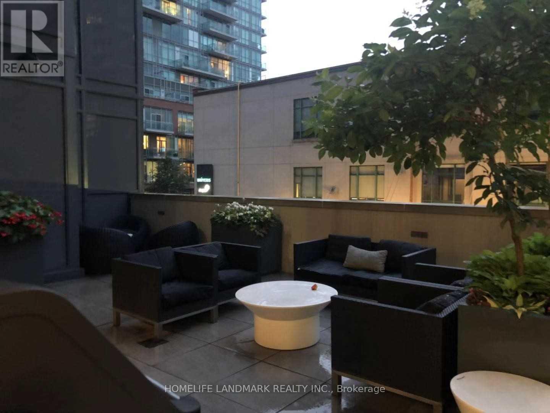406 - 105 George Street Toronto, Ontario M5A 0L4
2 Bedroom
2 Bathroom
600 - 699 sqft
Central Air Conditioning
Coil Fan
$2,500 Monthly
Energy Saving Green Building,646 Sqft, 1-Bed-Plus-Den, 2-Bath Model Offers Great Layout & Zero Wasted Space. Large Living Rm W/Floor-To-Ceiling Windows & Walk-Out To 105 Sqft, South-Facing Balcony! Large Master W/Double Closet, 4-Piece Ensuite. 2-Pc Powder Rm For Guests, & Functional Den For Home Office. Gym, Sauna, Billiard Rm, Rooftop Terrace, Party Rm, Media Rm, 24/7 Concierge. 1 Parking! (id:60365)
Property Details
| MLS® Number | C12568772 |
| Property Type | Single Family |
| Community Name | Waterfront Communities C8 |
| AmenitiesNearBy | Public Transit, Schools |
| CommunityFeatures | Pets Allowed With Restrictions |
| Features | Balcony, Carpet Free |
| ParkingSpaceTotal | 1 |
Building
| BathroomTotal | 2 |
| BedroomsAboveGround | 1 |
| BedroomsBelowGround | 1 |
| BedroomsTotal | 2 |
| Amenities | Security/concierge, Recreation Centre, Exercise Centre |
| Appliances | Dishwasher, Dryer, Microwave, Stove, Washer, Refrigerator |
| BasementType | None |
| CoolingType | Central Air Conditioning |
| ExteriorFinish | Concrete |
| FlooringType | Laminate |
| HalfBathTotal | 1 |
| HeatingFuel | Natural Gas |
| HeatingType | Coil Fan |
| SizeInterior | 600 - 699 Sqft |
| Type | Apartment |
Parking
| Underground | |
| Garage |
Land
| Acreage | No |
| LandAmenities | Public Transit, Schools |
Rooms
| Level | Type | Length | Width | Dimensions |
|---|---|---|---|---|
| Ground Level | Kitchen | 3.7 m | 2.95 m | 3.7 m x 2.95 m |
| Ground Level | Living Room | 3.56 m | 3.2 m | 3.56 m x 3.2 m |
| Ground Level | Foyer | 2.5 m | 1.9 m | 2.5 m x 1.9 m |
| Ground Level | Primary Bedroom | 3.8 m | 2.78 m | 3.8 m x 2.78 m |
| Ground Level | Den | 2.64 m | 1.48 m | 2.64 m x 1.48 m |
Luke Zhou
Salesperson
Homelife Landmark Realty Inc.
7240 Woodbine Ave Unit 103
Markham, Ontario L3R 1A4
7240 Woodbine Ave Unit 103
Markham, Ontario L3R 1A4

