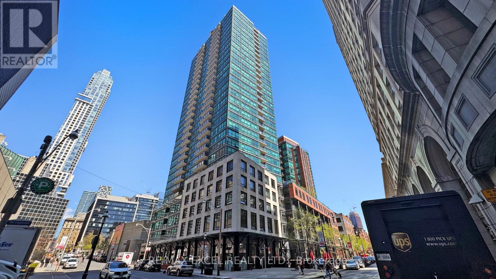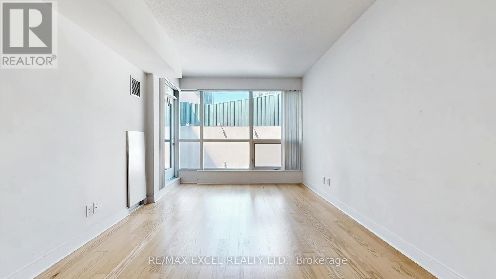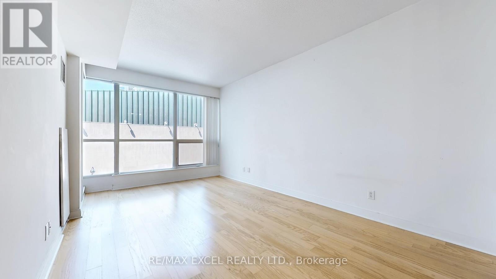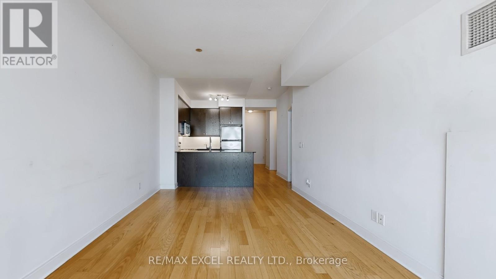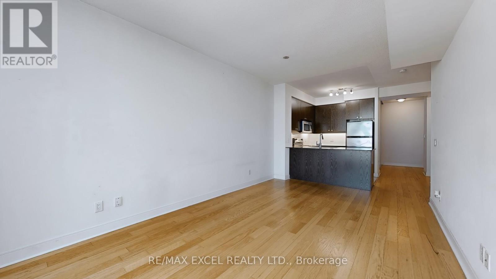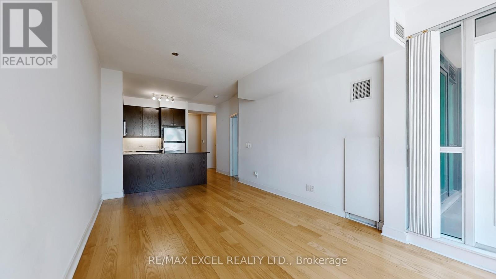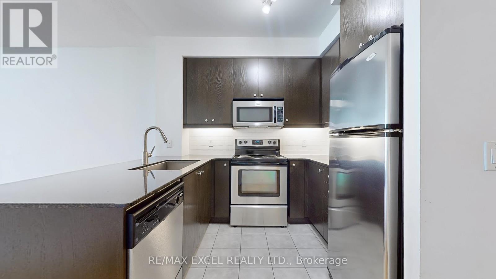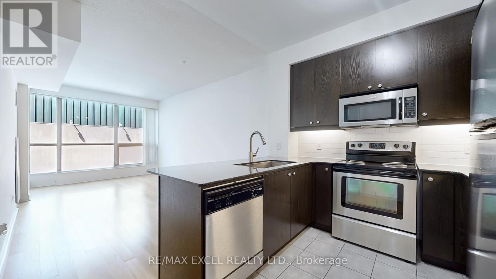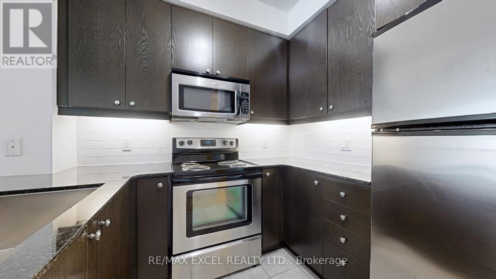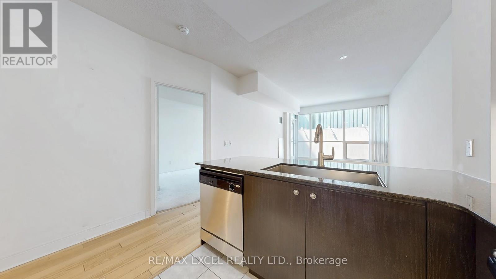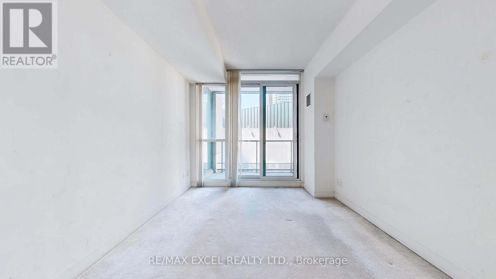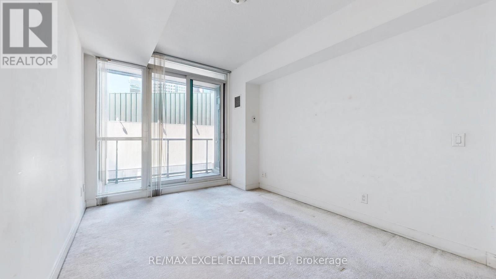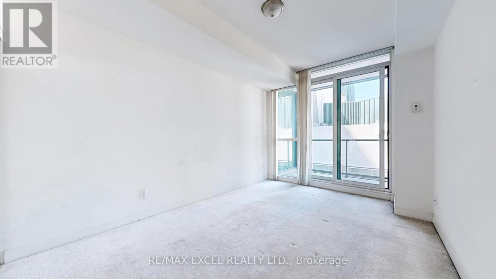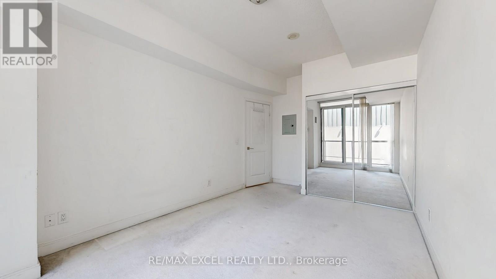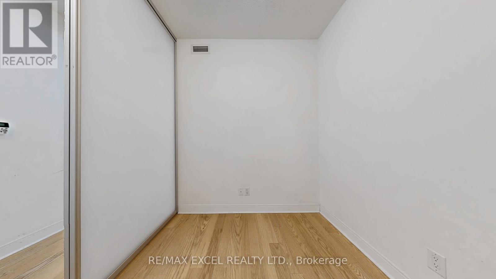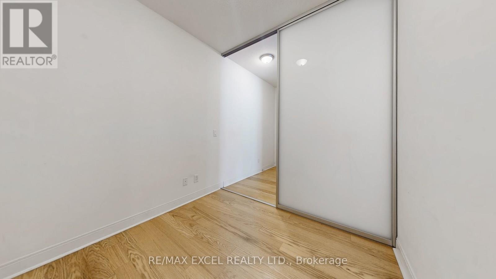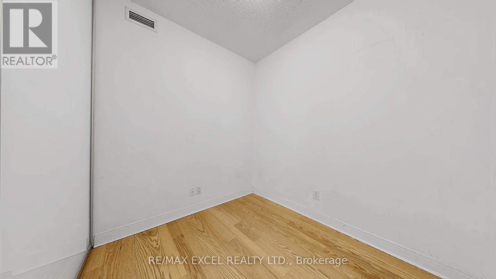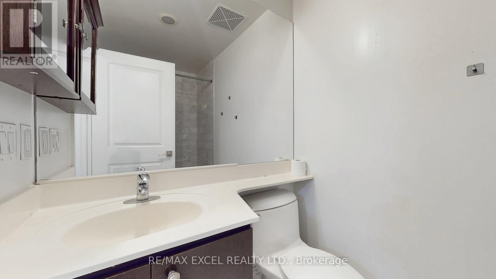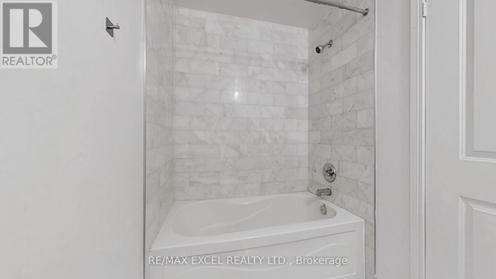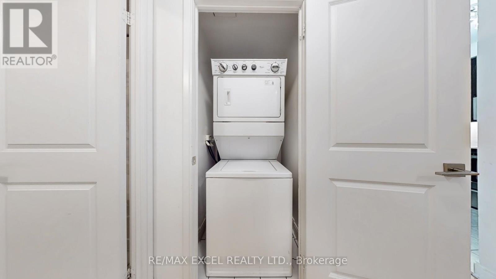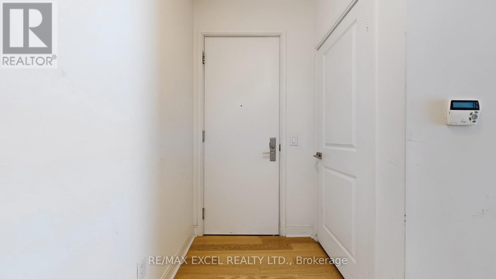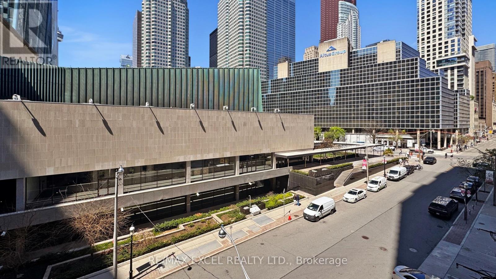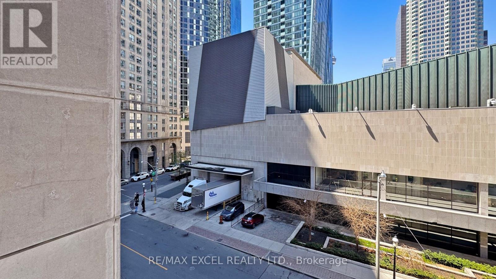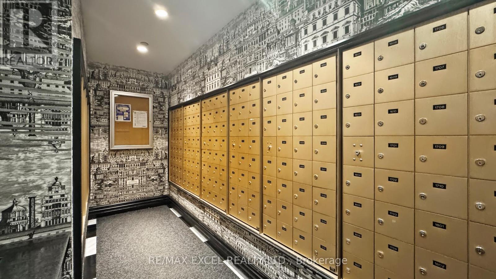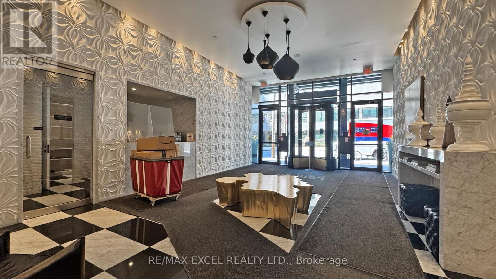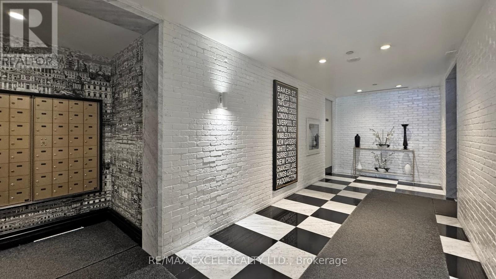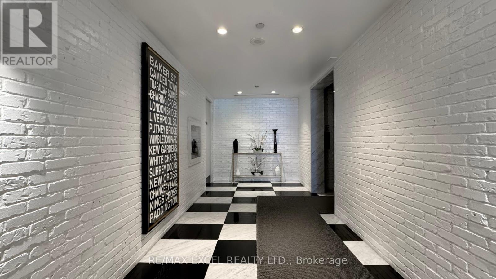406 - 1 Scott Street Toronto, Ontario M5E 1A1
2 Bedroom
1 Bathroom
700 - 799 sqft
Central Air Conditioning
Forced Air
$2,750 Monthly
Live In 'London On The Esplanade' In The Heart Of St. Lawrence Market! Largest 1+Den In The Building, 730 Sqft W/ 9' Ceilings. Granite Counters & Over Sized Sink In Kitchen, Frosted Glass Sliding Doors In Den, Floor To Ceiling Windows & 2 Walkouts To Balcony. Huge Master, Bath W/ Marble Counters & Floors. State Of The Art Fitness Facilities W/ Outdoor Pool, Guest Suites, Party Rooms & Concierge. Steps To Financial District, Sony Centre, Acc, Union Station. See Floor Plan (id:60365)
Property Details
| MLS® Number | C12384278 |
| Property Type | Single Family |
| Community Name | Waterfront Communities C8 |
| CommunityFeatures | Pet Restrictions |
| Features | Balcony |
| ParkingSpaceTotal | 1 |
Building
| BathroomTotal | 1 |
| BedroomsAboveGround | 1 |
| BedroomsBelowGround | 1 |
| BedroomsTotal | 2 |
| Amenities | Storage - Locker |
| Appliances | Dishwasher, Dryer, Microwave, Hood Fan, Stove, Washer, Whirlpool, Window Coverings, Refrigerator |
| CoolingType | Central Air Conditioning |
| ExteriorFinish | Brick, Concrete |
| FlooringType | Hardwood, Carpeted |
| HeatingFuel | Natural Gas |
| HeatingType | Forced Air |
| SizeInterior | 700 - 799 Sqft |
| Type | Apartment |
Parking
| Underground | |
| Garage |
Land
| Acreage | No |
Rooms
| Level | Type | Length | Width | Dimensions |
|---|---|---|---|---|
| Main Level | Living Room | 5.48 m | 3.05 m | 5.48 m x 3.05 m |
| Main Level | Dining Room | 2.43 m | 2.14 m | 2.43 m x 2.14 m |
| Main Level | Primary Bedroom | 4.27 m | 3.05 m | 4.27 m x 3.05 m |
| Main Level | Den | 2.53 m | 2.5 m | 2.53 m x 2.5 m |
Micky Wong
Broker of Record
RE/MAX Excel Realty Ltd.
120 West Beaver Creek Rd #23
Richmond Hill, Ontario L4B 1L2
120 West Beaver Creek Rd #23
Richmond Hill, Ontario L4B 1L2

