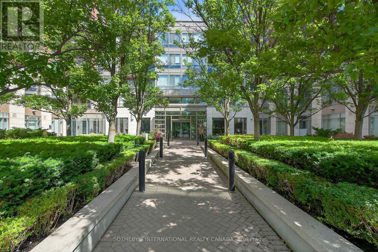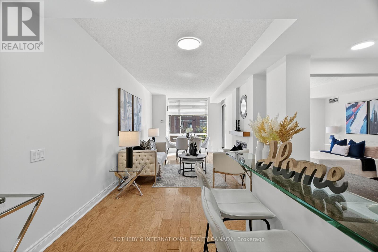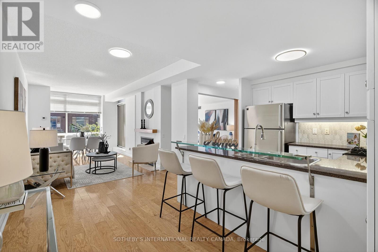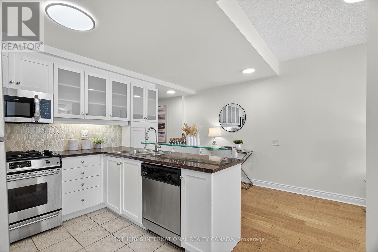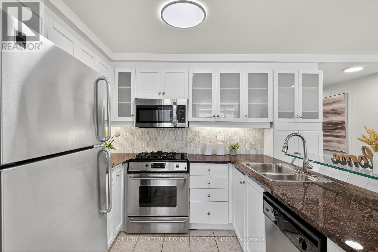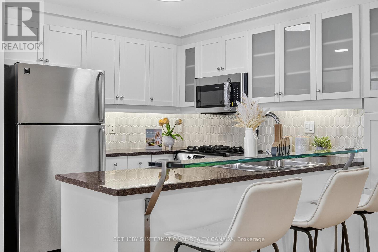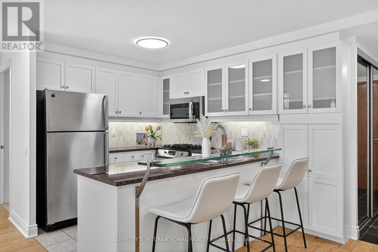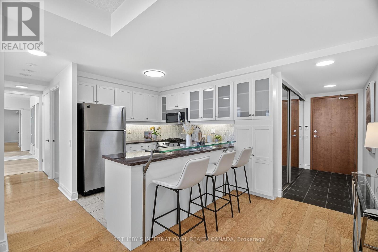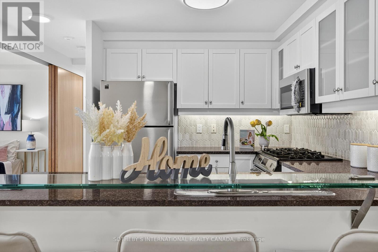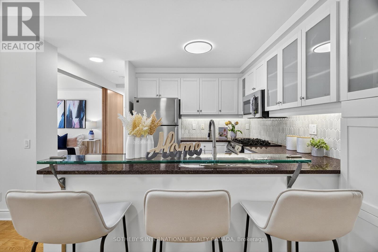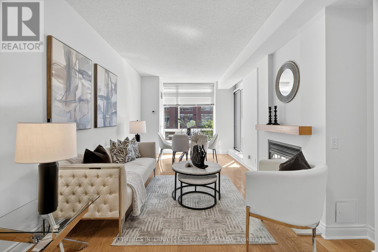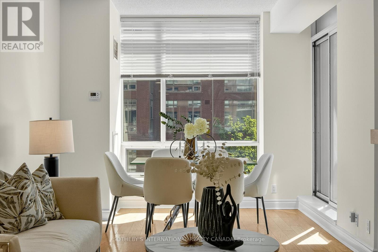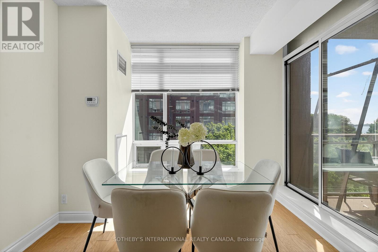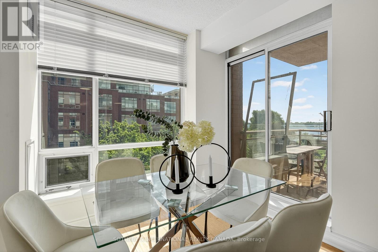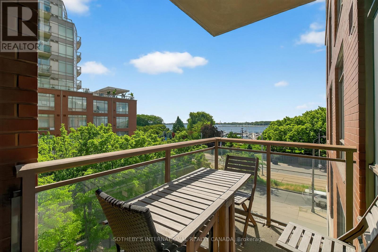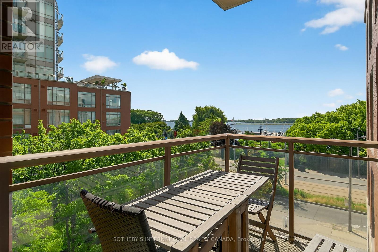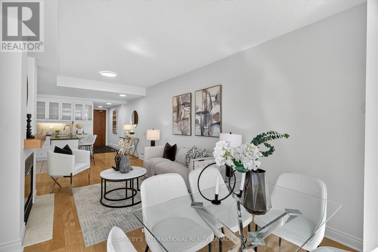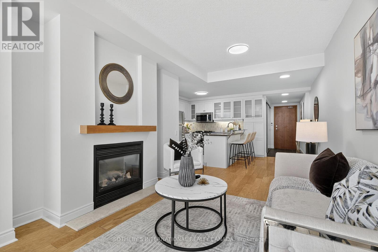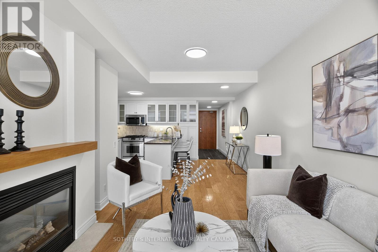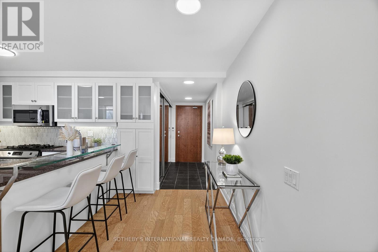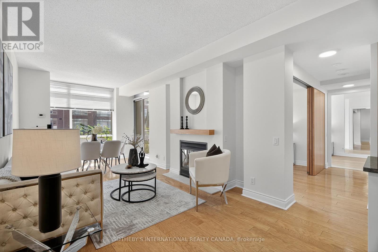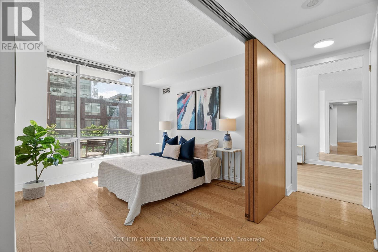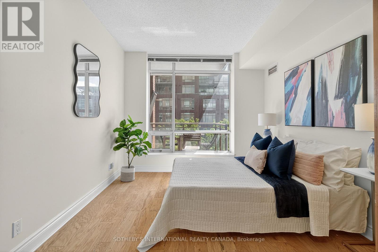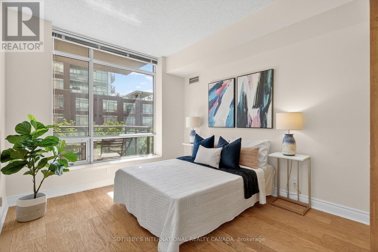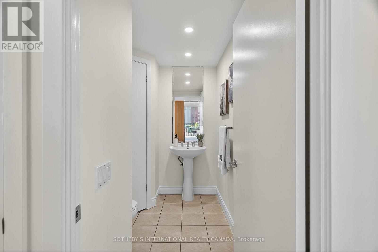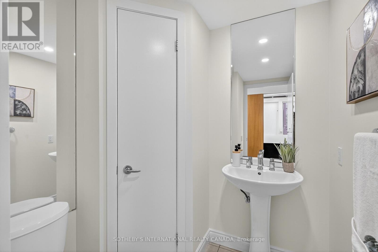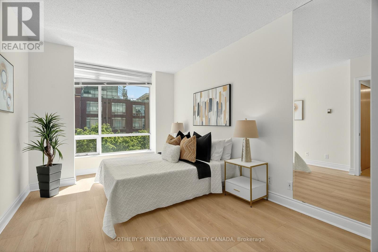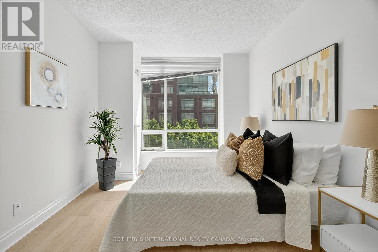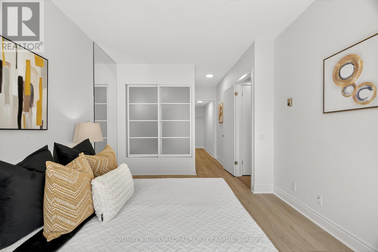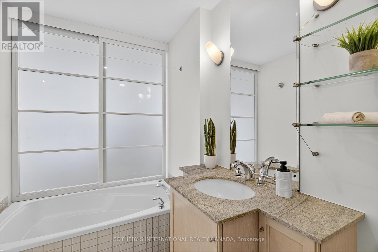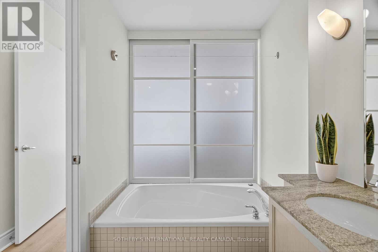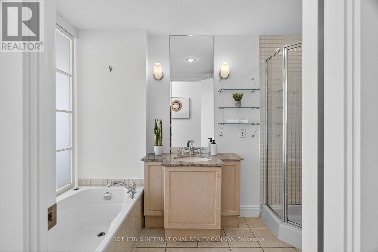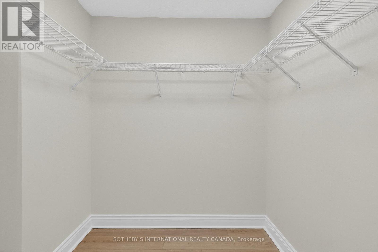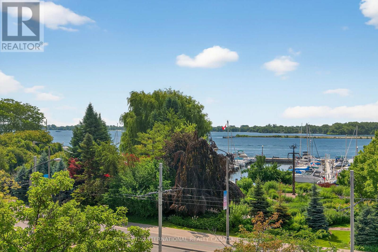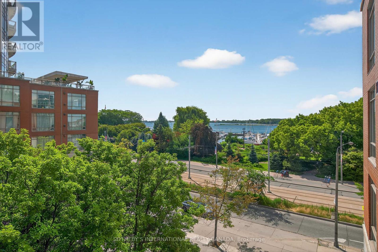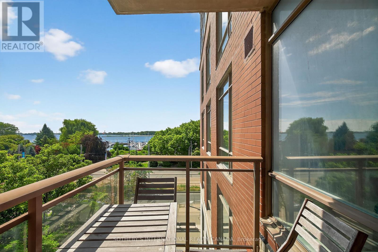405w - 500 Queens Quay W Toronto, Ontario M5V 3K8
$3,400 Monthly
Discover contemporary waterfront living in this bright and spacious two-bedroom, two-bathroom suite, perfectly located in one of Toronto's premier Harbourfront condominiums. Encompassing approximately 1,064 square feet of well-designed living space, this suite showcases breathtaking views of Lake Ontario, offering a calm and inspiring setting for daily life. Enjoy an exceptional blend of comfort and convenience, with shops, parks, the waterfront promenade, popular restaurants, and major attractions such as Scotiabank Arena and Rogers Centre all within easy walking distance-placing you at the centre of Toronto's lively downtown atmosphere. Residents have access to a wide range of premium amenities, including a modern fitness centre, a quiet library, a fully equipped conference room, a stylish party room, and an outdoor BBQ terrace. The building also features 24-hour concierge service and visitor parking. One parking space, and a private locker for additional storage included! (id:60365)
Property Details
| MLS® Number | C12474561 |
| Property Type | Single Family |
| Community Name | Waterfront Communities C1 |
| AmenitiesNearBy | Park, Public Transit, Schools |
| Features | Balcony |
| ParkingSpaceTotal | 1 |
| ViewType | View, Direct Water View |
| WaterFrontType | Waterfront |
Building
| BathroomTotal | 2 |
| BedroomsAboveGround | 2 |
| BedroomsTotal | 2 |
| Amenities | Storage - Locker |
| Appliances | All, Dishwasher, Dryer, Microwave, Stove, Washer, Window Coverings, Refrigerator |
| CoolingType | Central Air Conditioning |
| ExteriorFinish | Brick |
| FireplacePresent | Yes |
| FlooringType | Hardwood, Tile |
| HalfBathTotal | 1 |
| HeatingFuel | Natural Gas |
| HeatingType | Forced Air |
| SizeInterior | 1000 - 1199 Sqft |
| Type | Apartment |
Parking
| Underground | |
| Garage |
Land
| Acreage | No |
| LandAmenities | Park, Public Transit, Schools |
Rooms
| Level | Type | Length | Width | Dimensions |
|---|---|---|---|---|
| Main Level | Living Room | 6.69 m | 3.34 m | 6.69 m x 3.34 m |
| Main Level | Dining Room | 6.69 m | 3.34 m | 6.69 m x 3.34 m |
| Main Level | Primary Bedroom | 4.56 m | 3.22 m | 4.56 m x 3.22 m |
| Main Level | Bedroom 2 | 2.74 m | 3.04 m | 2.74 m x 3.04 m |
| Main Level | Kitchen | 3 m | 3 m | 3 m x 3 m |
Tammy Masoumi-Lari
Salesperson
192 Davenport Rd
Toronto, Ontario M5R 1J2

