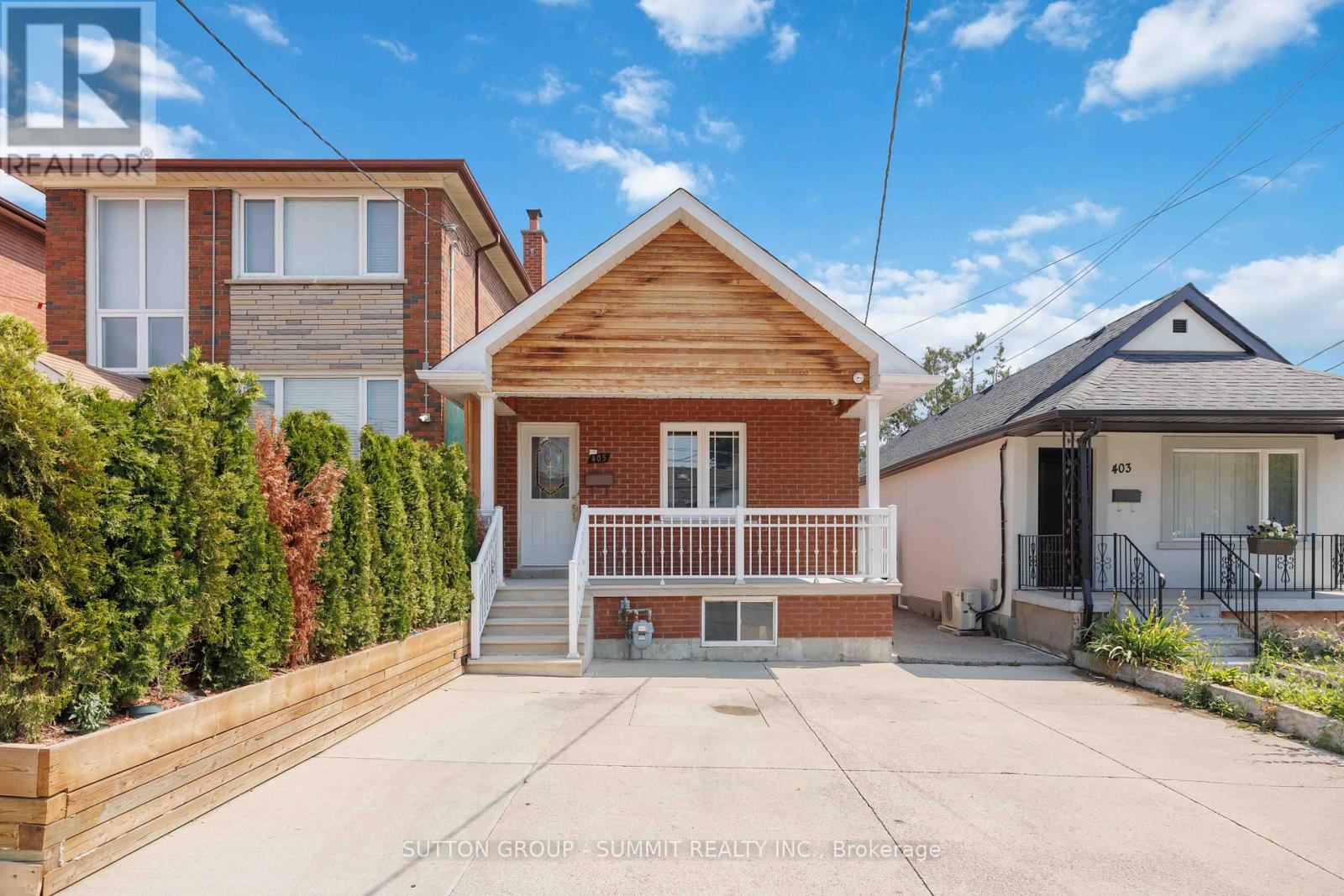405 Gilbert Avenue Toronto, Ontario M6E 4X2
$949,000
Come See This Charming 3-Bedroom, 2-Bathroom Bungalow Tucked Away On A Quiet Street, Just StepsFrom Bert Robinson Park. Thoughtfully Extended To Offer Additional Living Space, ThisBeautifully Finished Home Features A Fully Finished Basement With A Separate EntrancePerfectFor An In-Law Suite Or Potential Rental Income.Enjoy Summer BBQs And Gatherings In TheInterlocked Backyard, Complete With A Vegetable Garden And A Handy Storage Shed. The Home AlsoOffers Two Laneway Parking Spots And A Welcoming Front PorchIdeal For Relaxing With A CoffeeOr Greeting Neighbours. Perfect for buyers or investors that wants to generate rental income.Conveniently located nearschools, parks, shops, and the upcoming LRT Station that's just steps away. Dont Miss Out OnThis Gem! (id:60365)
Property Details
| MLS® Number | W12339896 |
| Property Type | Single Family |
| Community Name | Caledonia-Fairbank |
| AmenitiesNearBy | Park, Public Transit, Schools |
| Features | Carpet Free, In-law Suite |
| ParkingSpaceTotal | 2 |
Building
| BathroomTotal | 2 |
| BedroomsAboveGround | 3 |
| BedroomsBelowGround | 1 |
| BedroomsTotal | 4 |
| Appliances | Dishwasher, Dryer, Hood Fan, Stove, Washer, Refrigerator |
| ArchitecturalStyle | Bungalow |
| BasementFeatures | Apartment In Basement, Separate Entrance |
| BasementType | N/a |
| ConstructionStyleAttachment | Detached |
| CoolingType | Central Air Conditioning |
| ExteriorFinish | Brick, Cedar Siding |
| FoundationType | Concrete |
| HeatingFuel | Natural Gas |
| HeatingType | Forced Air |
| StoriesTotal | 1 |
| SizeInterior | 1100 - 1500 Sqft |
| Type | House |
| UtilityWater | Municipal Water |
Parking
| No Garage |
Land
| Acreage | No |
| LandAmenities | Park, Public Transit, Schools |
| Sewer | Sanitary Sewer |
| SizeDepth | 142 Ft ,1 In |
| SizeFrontage | 20 Ft |
| SizeIrregular | 20 X 142.1 Ft |
| SizeTotalText | 20 X 142.1 Ft |
Rooms
| Level | Type | Length | Width | Dimensions |
|---|---|---|---|---|
| Basement | Kitchen | Measurements not available | ||
| Basement | Family Room | Measurements not available | ||
| Basement | Bedroom | Measurements not available | ||
| Main Level | Living Room | 4.66 m | 3.4 m | 4.66 m x 3.4 m |
| Main Level | Kitchen | 3.45 m | 3.55 m | 3.45 m x 3.55 m |
| Main Level | Bedroom | 2.96 m | 2.97 m | 2.96 m x 2.97 m |
| Main Level | Bedroom 2 | 2.91 m | 3.5 m | 2.91 m x 3.5 m |
| Main Level | Bedroom 3 | 2.43 m | 2.896 m | 2.43 m x 2.896 m |
Jay Li
Salesperson
33 Pearl Street #100
Mississauga, Ontario L5M 1X1



































