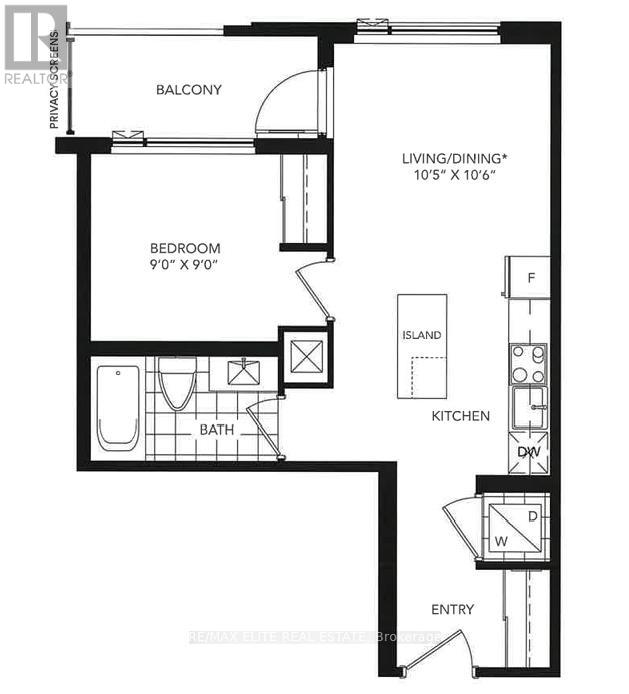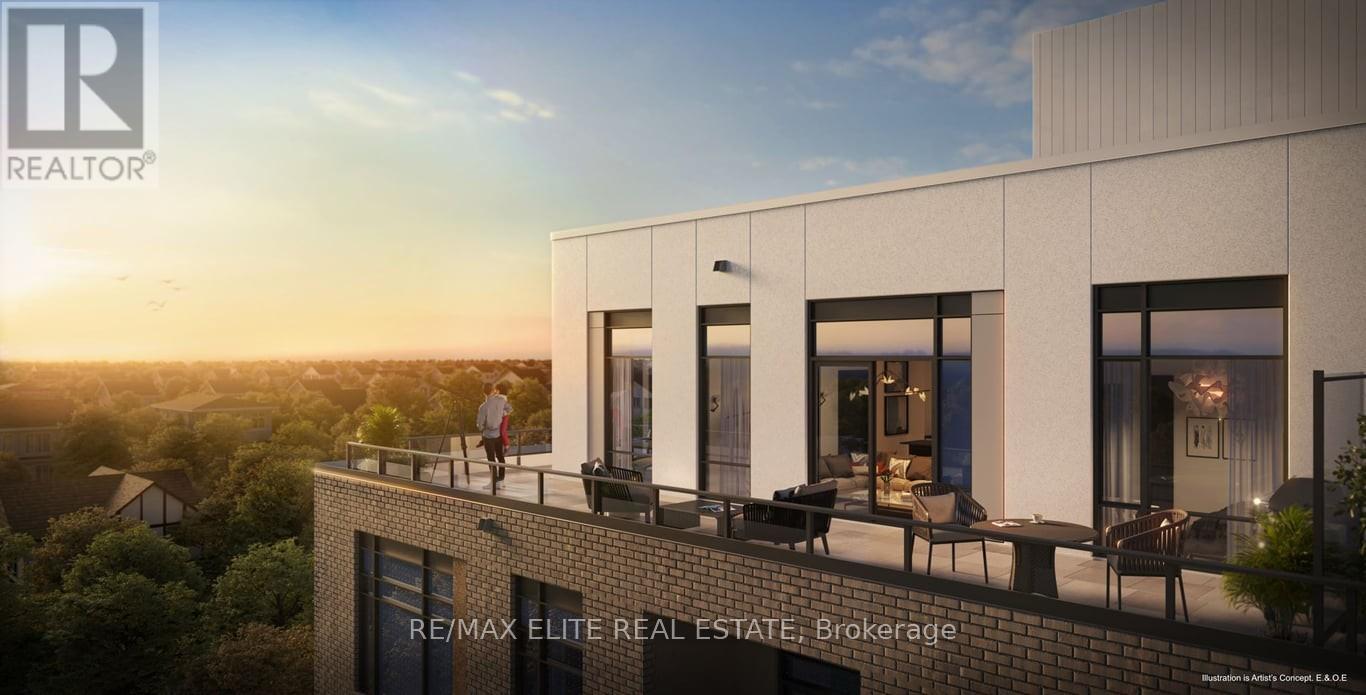405 - 7950 Bathurst Street Vaughan, Ontario L4J 0B8
$2,100 Monthly
Discover modern elegance in this stunning 1-bedroom, 1-bathroom suite at the highly sought-after "The Thornhill" by Daniels. Boasting sleek, high-end finishes throughout, the open-concept layout features a gourmet kitchen with stainless steel appliances, quartz countertops, and a spacious island with seating, flowing seamlessly into a bright living area that opens onto a private balcony with unobstructed views. Perfectly situated just steps from Promenade Shopping Centre, Walmart, T&T, No Frills, restaurants, entertainment, and the YRT/VIVA transit hub, with effortless access to Hwy 7 and 407, this prime location truly has it all. Elevate your lifestyle with exceptional building amenities including 24-hour concierge, state-of-the-art gym, basketball court, and a stylish party room with terrace and BBQ facilities-sophisticated condo living at its absolute finest. (id:60365)
Property Details
| MLS® Number | N12558580 |
| Property Type | Single Family |
| Community Name | Beverley Glen |
| AmenitiesNearBy | Park, Public Transit, Schools |
| CommunityFeatures | Pets Not Allowed, Community Centre |
| Features | Elevator, Balcony, Carpet Free |
| ParkingSpaceTotal | 1 |
| ViewType | View |
Building
| BathroomTotal | 1 |
| BedroomsAboveGround | 1 |
| BedroomsTotal | 1 |
| Age | 0 To 5 Years |
| Amenities | Security/concierge, Recreation Centre, Exercise Centre, Storage - Locker |
| Appliances | Oven - Built-in, Range, Cooktop, Dishwasher, Dryer, Microwave, Oven, Washer, Refrigerator |
| BasementType | None |
| CoolingType | Central Air Conditioning |
| ExteriorFinish | Concrete |
| FireProtection | Controlled Entry, Security Guard, Alarm System |
| FlooringType | Laminate |
| HeatingFuel | Natural Gas |
| HeatingType | Forced Air |
| SizeInterior | 500 - 599 Sqft |
| Type | Apartment |
Parking
| Underground | |
| Garage |
Land
| Acreage | No |
| LandAmenities | Park, Public Transit, Schools |
| LandscapeFeatures | Landscaped |
Rooms
| Level | Type | Length | Width | Dimensions |
|---|---|---|---|---|
| Flat | Living Room | 3.2 m | 3.2 m | 3.2 m x 3.2 m |
| Flat | Dining Room | 3.2 m | 3.2 m | 3.2 m x 3.2 m |
| Flat | Kitchen | 3.2 m | 3.2 m | 3.2 m x 3.2 m |
| Flat | Primary Bedroom | 2.74 m | 2.74 m | 2.74 m x 2.74 m |
Viva Zang
Broker
165 East Beaver Creek Rd #18
Richmond Hill, Ontario L4B 2N2






