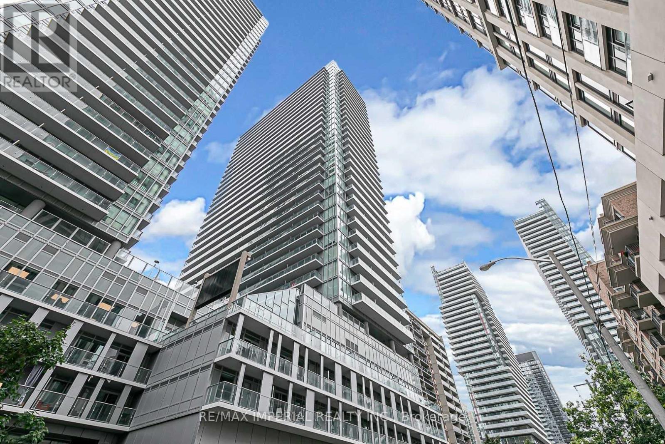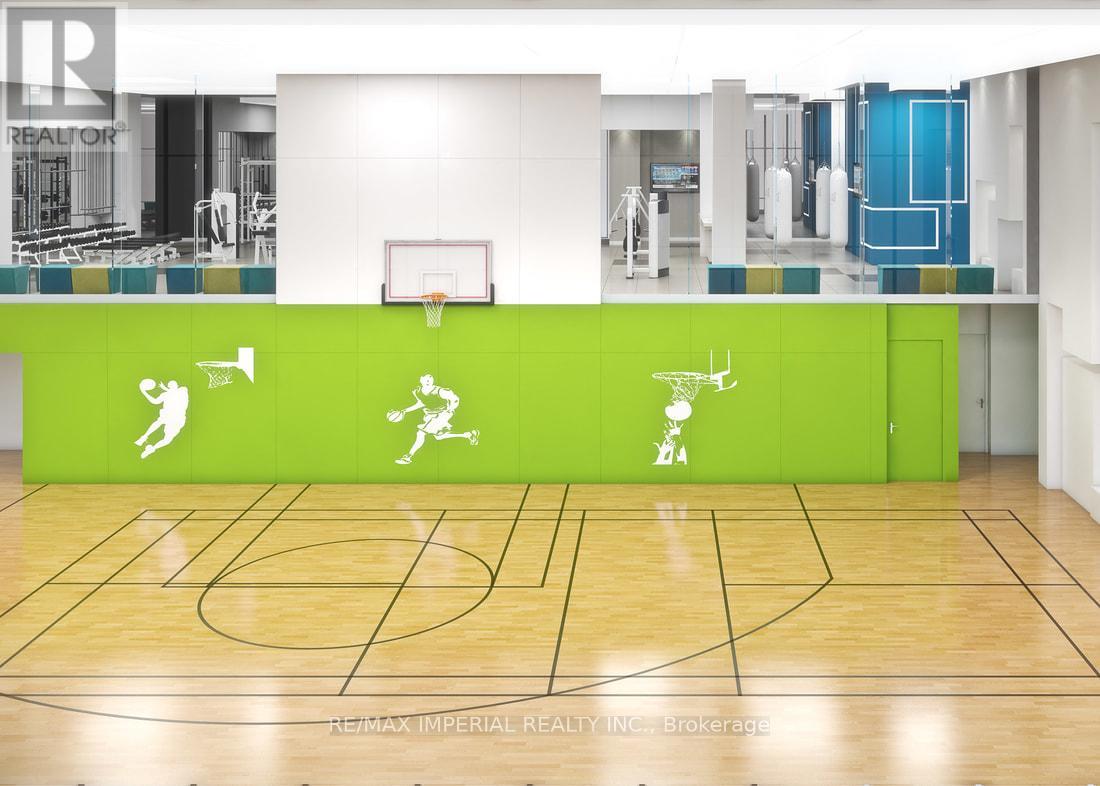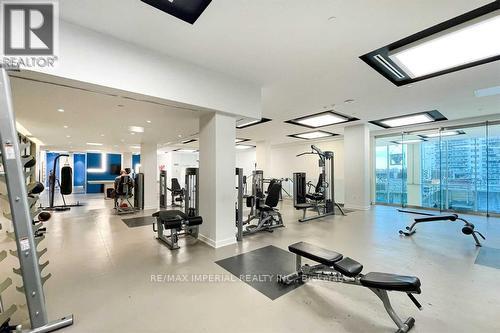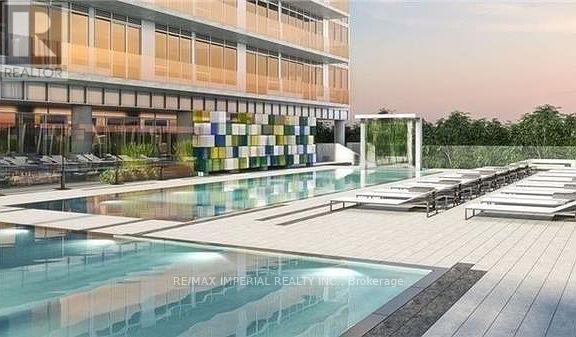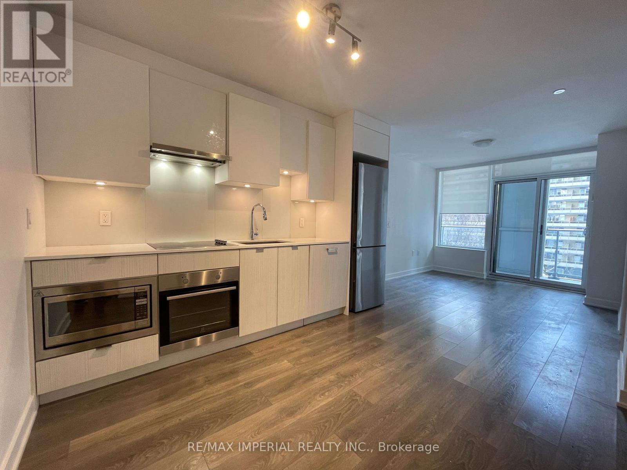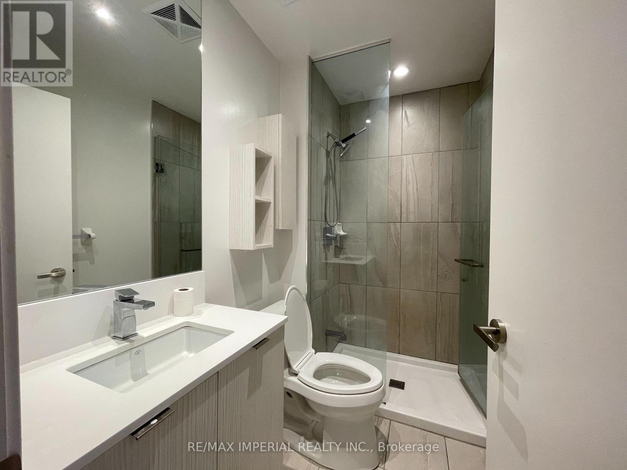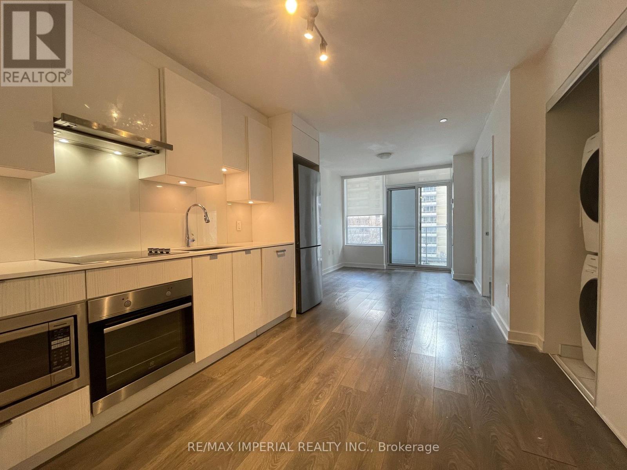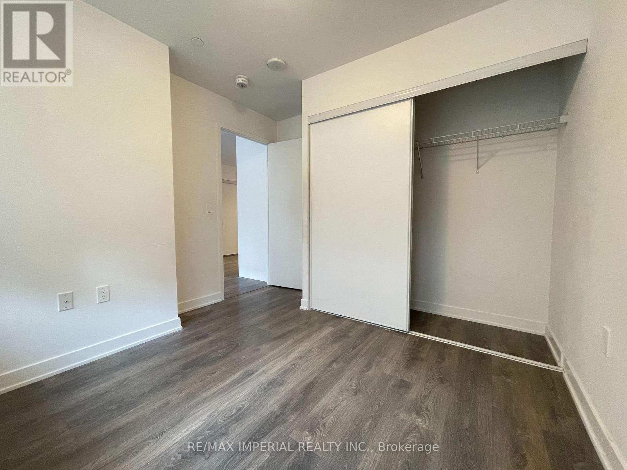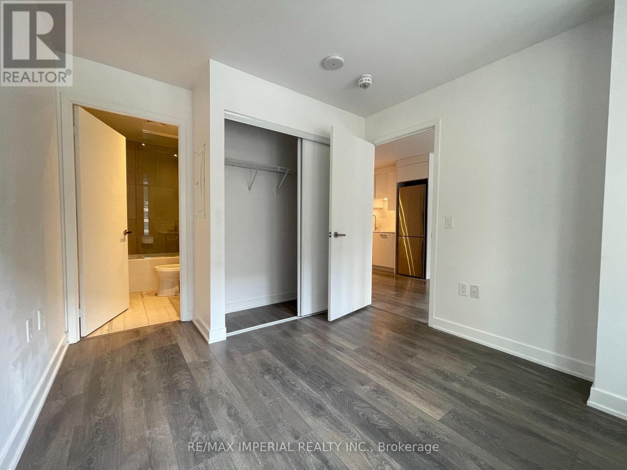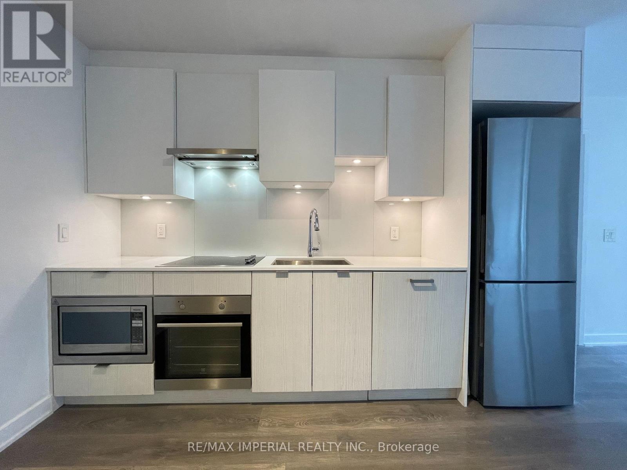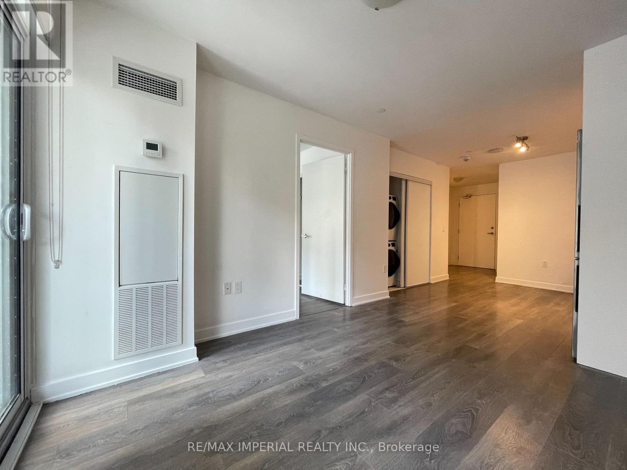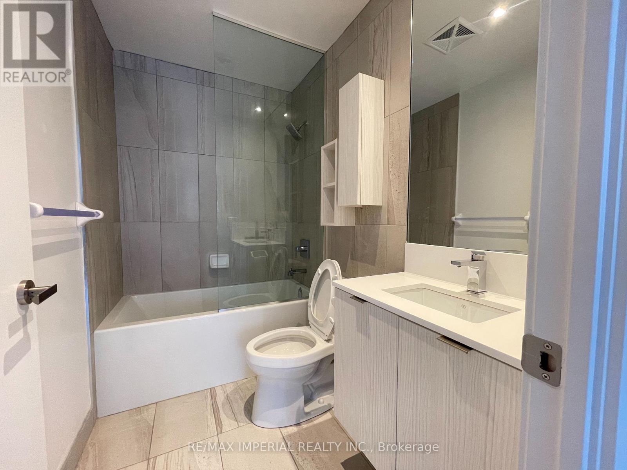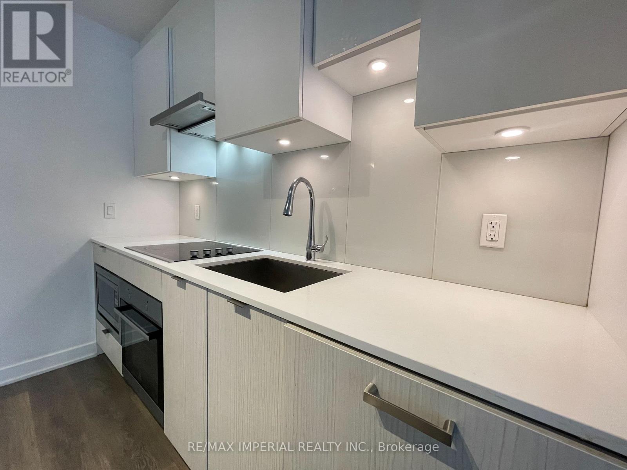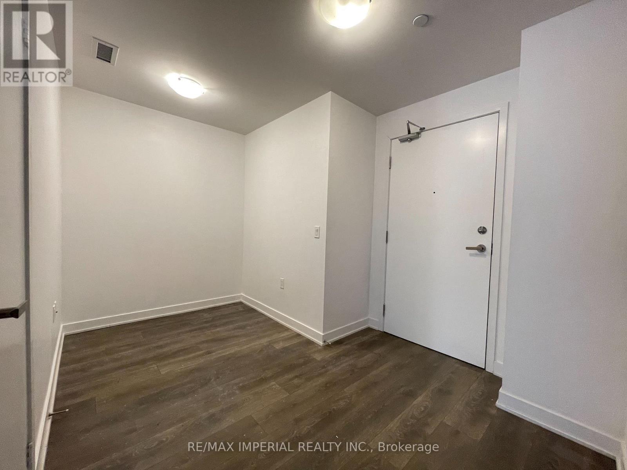405 - 195 Redpath Avenue Toronto, Ontario M4P 0E4
$688,800Maintenance, Water, Common Area Maintenance, Insurance, Parking
$639.62 Monthly
Maintenance, Water, Common Area Maintenance, Insurance, Parking
$639.62 MonthlySpacious and smartly laid out 2+1 unit with over 700 sq ft of modern living space in the heart of Midtown Toronto! Thoughtfully designed with a functional split-bedroom layout and a generously sized den that can serve as a home office or guest room. Stylish open-concept kitchen features quartz countertops, built-in appliances, and a sleek island perfect for cooking and entertaining. Floor-to-ceiling windows bring in abundant natural light. No wasted space, no carpet, and tons of usable square footage! Located steps from Yonge & Eglinton walk to TTC subway/LRT, top-rated schools, trendy cafes, restaurants, and major grocery stores. Surrounded by excellent amenities including a rooftop pool, fitness centre, party room, basketball court, and 24-hour concierge. A perfect opportunity for end-users or investors alike! (id:60365)
Property Details
| MLS® Number | C12251699 |
| Property Type | Single Family |
| Community Name | Mount Pleasant West |
| AmenitiesNearBy | Hospital, Park, Public Transit, Schools |
| CommunityFeatures | Pet Restrictions |
| Features | Balcony, Carpet Free |
| ParkingSpaceTotal | 1 |
| PoolType | Outdoor Pool |
Building
| BathroomTotal | 2 |
| BedroomsAboveGround | 2 |
| BedroomsBelowGround | 1 |
| BedroomsTotal | 3 |
| Amenities | Security/concierge, Exercise Centre, Party Room, Storage - Locker |
| Appliances | Oven - Built-in, Cooktop, Dryer, Microwave, Oven, Window Coverings, Refrigerator |
| CoolingType | Central Air Conditioning |
| ExteriorFinish | Concrete |
| FlooringType | Laminate |
| HeatingFuel | Natural Gas |
| HeatingType | Forced Air |
| SizeInterior | 700 - 799 Sqft |
| Type | Apartment |
Parking
| Underground | |
| Garage |
Land
| Acreage | No |
| LandAmenities | Hospital, Park, Public Transit, Schools |
Rooms
| Level | Type | Length | Width | Dimensions |
|---|---|---|---|---|
| Ground Level | Living Room | 2.92 m | 3.37 m | 2.92 m x 3.37 m |
| Ground Level | Dining Room | 2.48 m | 3.35 m | 2.48 m x 3.35 m |
| Ground Level | Kitchen | 2.48 m | 3.35 m | 2.48 m x 3.35 m |
| Ground Level | Primary Bedroom | 2.92 m | 3 m | 2.92 m x 3 m |
| Ground Level | Bedroom 2 | 2.7 m | 2.65 m | 2.7 m x 2.65 m |
| Ground Level | Den | 2.67 m | 1.85 m | 2.67 m x 1.85 m |
Chen Chen
Salesperson
716 Gordon Baker Road, Suite 108
North York, Ontario M2H 3B4

