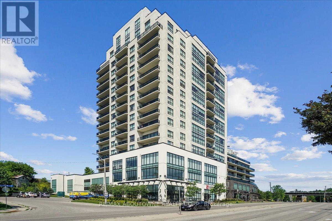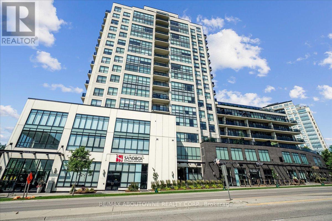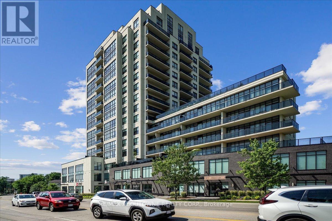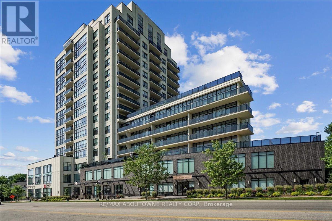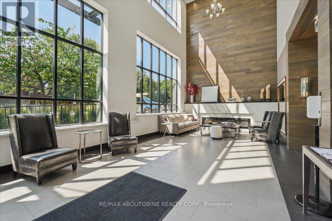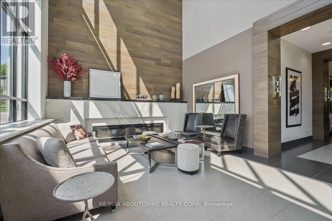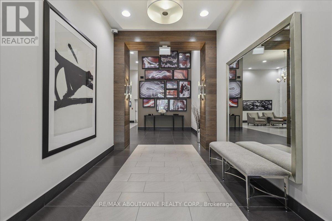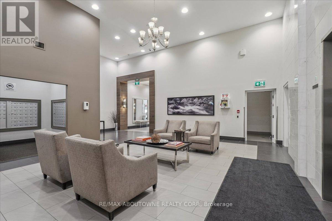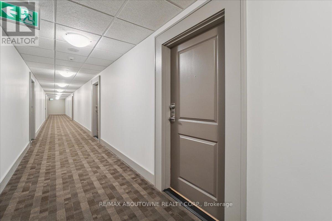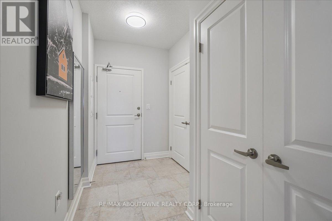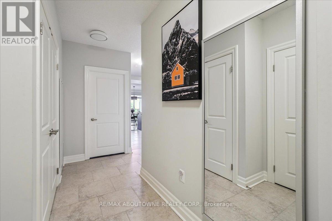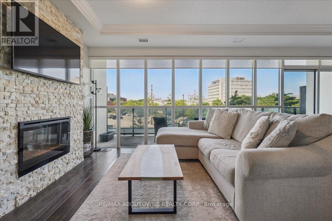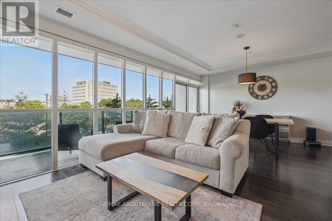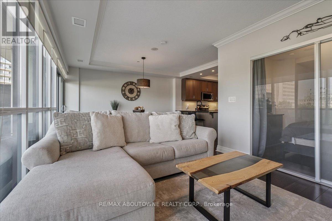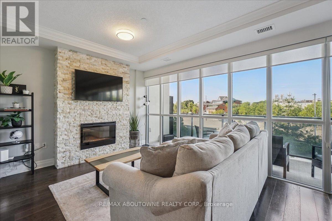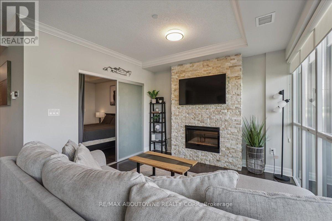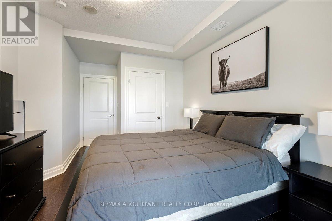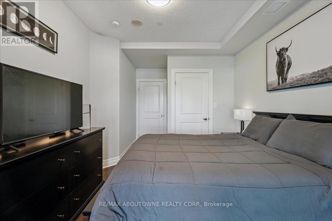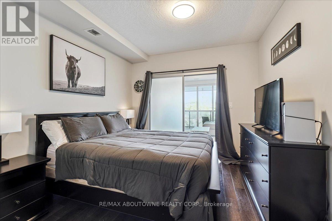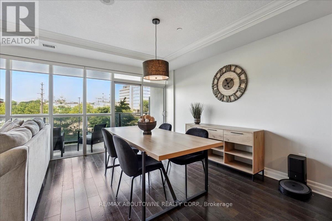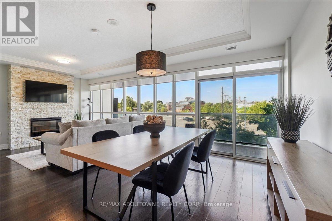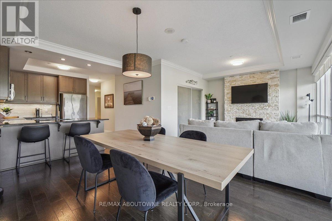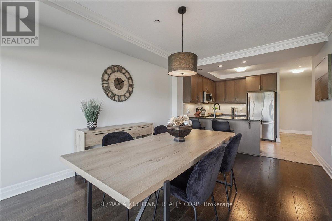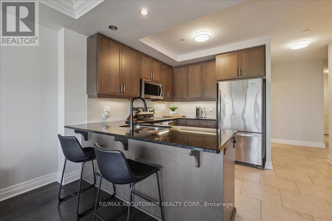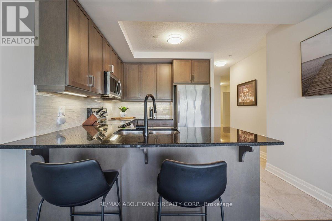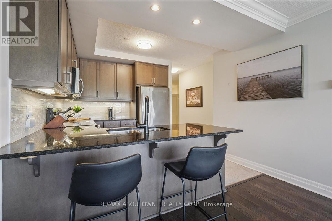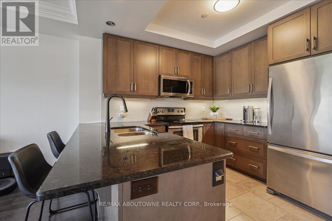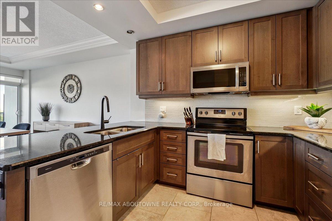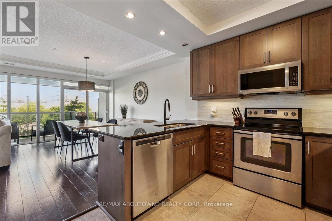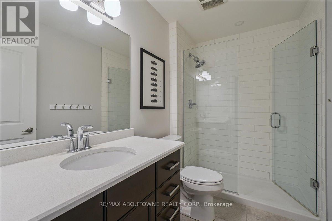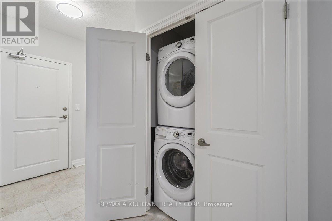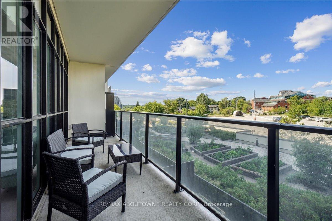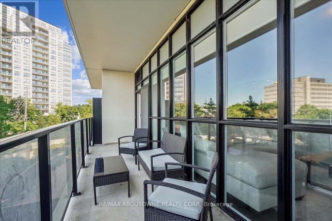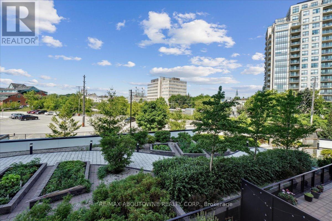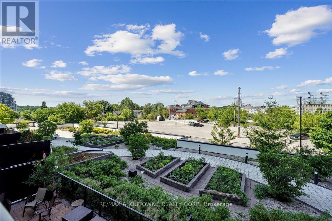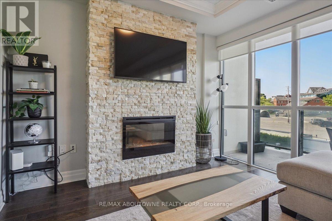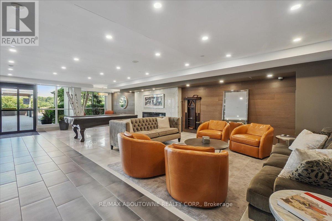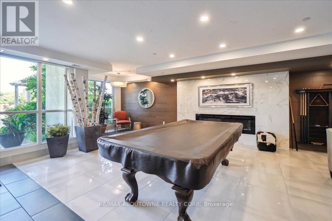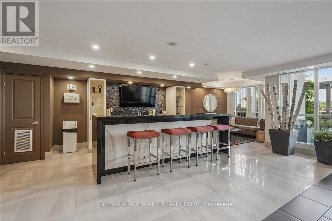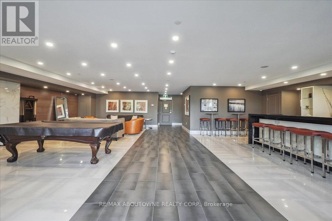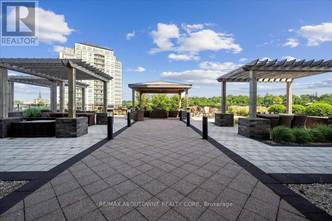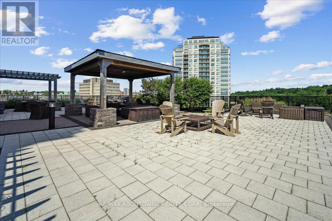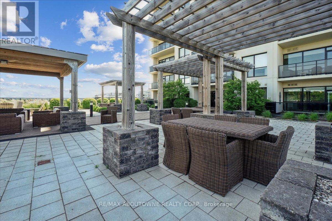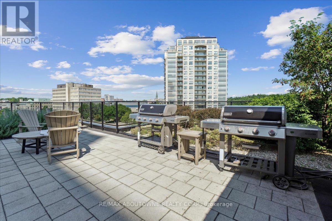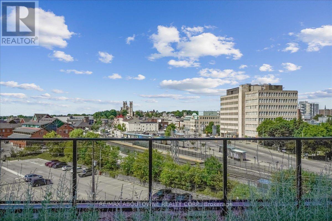405 - 150 Wellington Street E Guelph, Ontario N1H 0B5
$2,350 Monthly
Welcome to River Mill Condos - where modern living meets urban convenience. This spacious 1-bedroom, 1-bathroom suite offers 805 sqft of thoughtfully designed living space, featuring contemporary finishes, a cozy fireplace, and an open-concept layout perfect for entertaining or relaxing. The generously sized 3-piece bathroom and ample storage throughout make daily living easy and comfortable. Step outside to your large private balcony, ideal for enjoying your morning coffee or unwinding in the evening. The building boasts impressive amenities including a fitness center, party room, theatre room, library, BBQ terrace, and a beautifully landscaped rooftop garden. All this, just a 5-minute walk to the heart of downtown Guelph, with access to restaurants, shops, and the GO Station. (id:60365)
Property Details
| MLS® Number | X12495790 |
| Property Type | Single Family |
| Community Name | Downtown |
| CommunityFeatures | Pets Allowed With Restrictions |
| ParkingSpaceTotal | 1 |
Building
| BathroomTotal | 1 |
| BedroomsAboveGround | 1 |
| BedroomsTotal | 1 |
| Age | 6 To 10 Years |
| Amenities | Fireplace(s), Storage - Locker |
| Appliances | Dishwasher, Dryer, Microwave, Stove, Washer, Window Coverings, Refrigerator |
| BasementType | None |
| CoolingType | Central Air Conditioning |
| ExteriorFinish | Stone, Steel |
| FireplacePresent | Yes |
| FireplaceTotal | 1 |
| HeatingFuel | Natural Gas |
| HeatingType | Forced Air |
| SizeInterior | 800 - 899 Sqft |
| Type | Apartment |
Parking
| Underground | |
| Garage |
Land
| Acreage | No |
Rooms
| Level | Type | Length | Width | Dimensions |
|---|---|---|---|---|
| Main Level | Primary Bedroom | 4.57 m | 3.02 m | 4.57 m x 3.02 m |
| Main Level | Living Room | 3.41 m | 3.41 m | 3.41 m x 3.41 m |
| Main Level | Dining Room | 3.51 m | 4.63 m | 3.51 m x 4.63 m |
| Main Level | Kitchen | 3.9 m | 2.71 m | 3.9 m x 2.71 m |
https://www.realtor.ca/real-estate/29053163/405-150-wellington-street-e-guelph-downtown-downtown
Lauren Jamieson
Salesperson
1235 North Service Rd W #100d
Oakville, Ontario L6M 3G5

