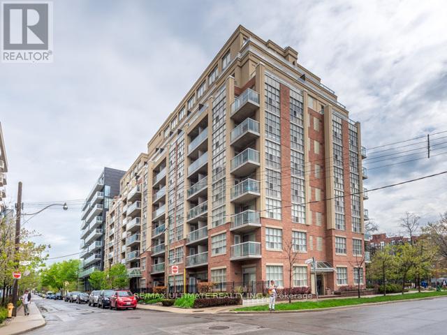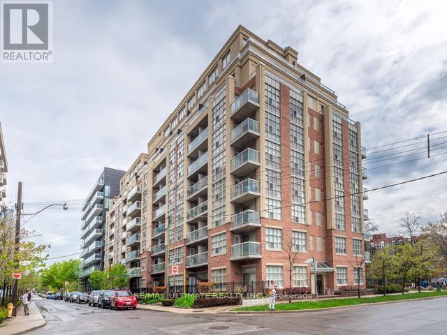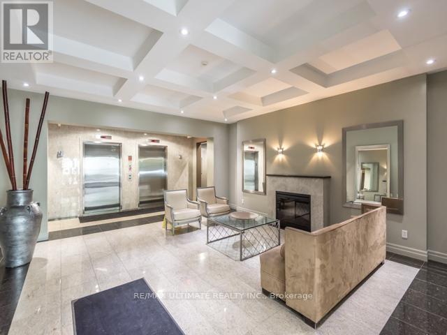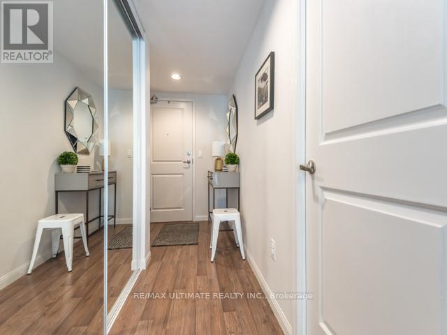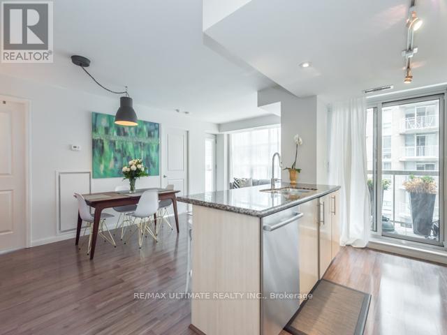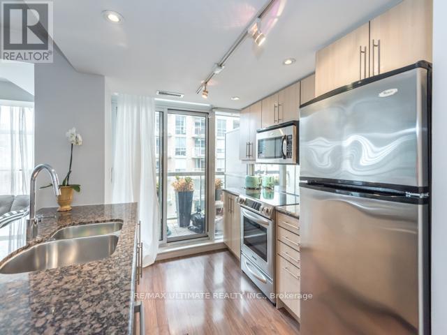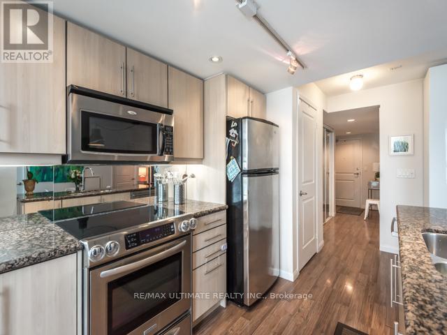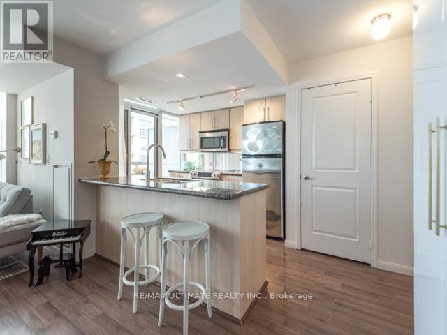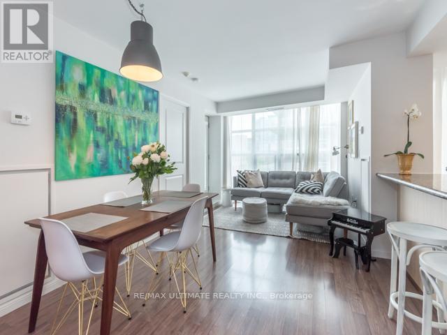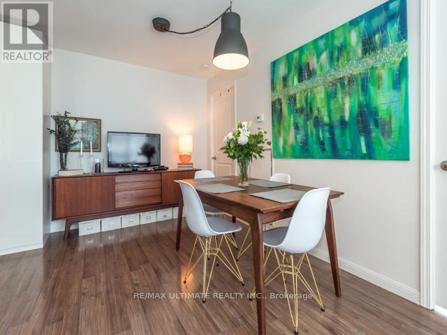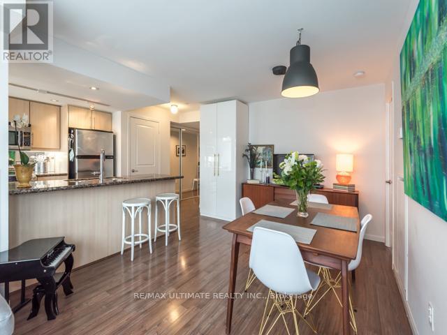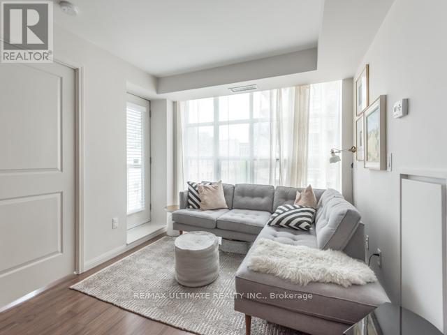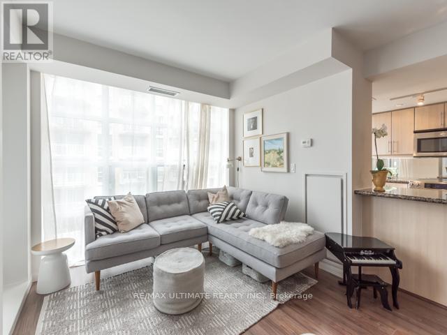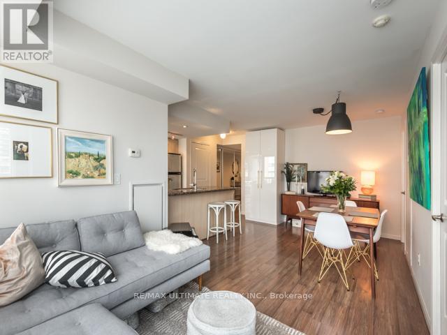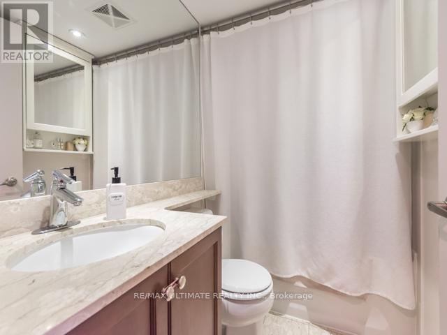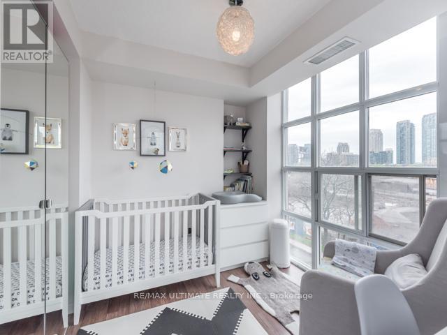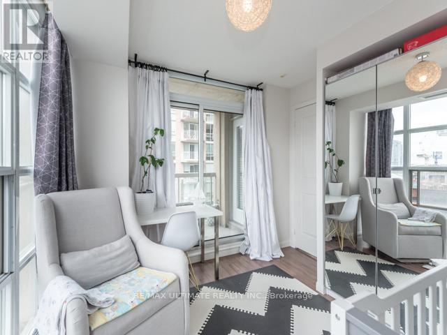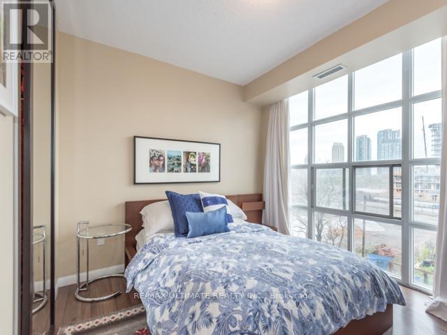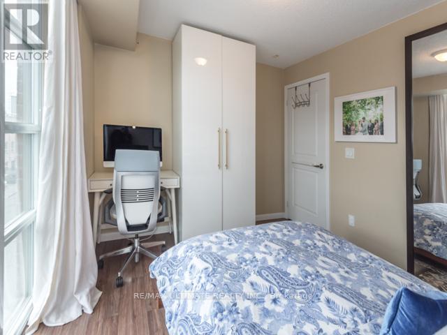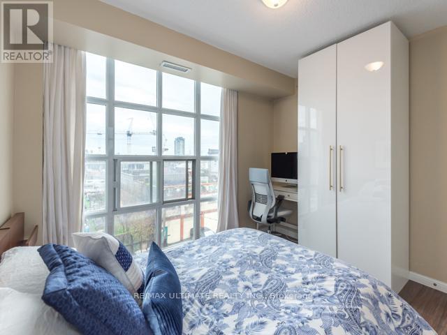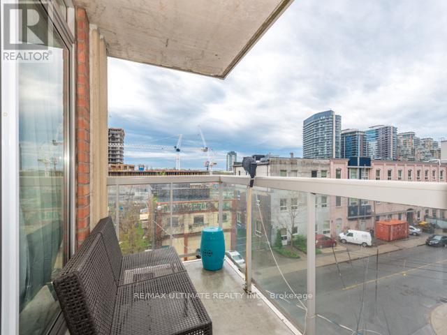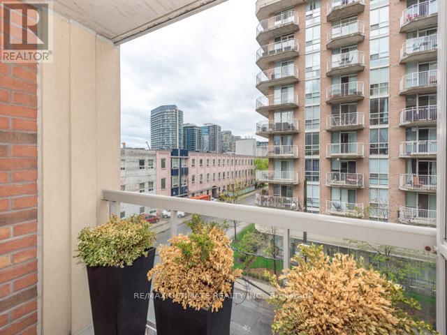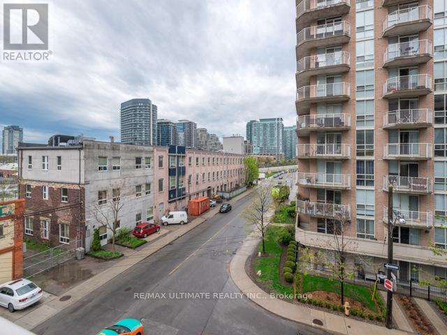405 - 15 Stafford Street Toronto, Ontario M5V 3X6
$3,300 Monthly
Get Ready to be in the heart of the action of the 2026 World Cup in Toronto from your Southwest Facing Sun-Filled Corner Unit!! Featuring Two Balconies and Overlooking The New Stanley Park Extension, just steps outside of Liberty Village/CNE Grounds/BMO Field and Lake Ontario! Excellent Location In The Heart Of King West Village, Steps To TTC, Stanley Park, And Quick Strolls To The Lake. Short Streetcar Ride To Financial & Entertainment Districts. Chef's Kitchen, 2 Balconies, Right-Size Master &2nd Bedroom. Secured Underground Parking & Storage Locker Included! Perfect Unit ForYoung Professionals Or Small Family! New ensuite laundry unit. (id:60365)
Property Details
| MLS® Number | C12471774 |
| Property Type | Single Family |
| Community Name | Niagara |
| AmenitiesNearBy | Public Transit, Park |
| CommunityFeatures | Pets Not Allowed |
| Features | Elevator, Balcony, Carpet Free |
| ParkingSpaceTotal | 1 |
| Structure | Patio(s) |
Building
| BathroomTotal | 1 |
| BedroomsAboveGround | 2 |
| BedroomsTotal | 2 |
| Amenities | Exercise Centre, Party Room, Visitor Parking, Storage - Locker |
| CoolingType | Central Air Conditioning |
| ExteriorFinish | Brick Facing, Concrete |
| FireProtection | Controlled Entry, Security System |
| FlooringType | Laminate |
| HeatingFuel | Natural Gas |
| HeatingType | Heat Pump |
| SizeInterior | 800 - 899 Sqft |
| Type | Apartment |
Parking
| Underground | |
| Garage |
Land
| AccessType | Public Road |
| Acreage | No |
| LandAmenities | Public Transit, Park |
| LandscapeFeatures | Landscaped |
Rooms
| Level | Type | Length | Width | Dimensions |
|---|---|---|---|---|
| Ground Level | Foyer | 3.8 m | 1.73 m | 3.8 m x 1.73 m |
| Ground Level | Kitchen | 3 m | 2.6 m | 3 m x 2.6 m |
| Ground Level | Dining Room | 4.84 m | 6.3 m | 4.84 m x 6.3 m |
| Ground Level | Living Room | 4.84 m | 6.3 m | 4.84 m x 6.3 m |
| Ground Level | Primary Bedroom | 3.1 m | 3.42 m | 3.1 m x 3.42 m |
| Ground Level | Bedroom 2 | 3.2 m | 3.38 m | 3.2 m x 3.38 m |
https://www.realtor.ca/real-estate/29009919/405-15-stafford-street-toronto-niagara-niagara
Christian Armando Petronio
Salesperson
836 Dundas St West
Toronto, Ontario M6J 1V5
Ori Grad
Broker
836 Dundas St West
Toronto, Ontario M6J 1V5

