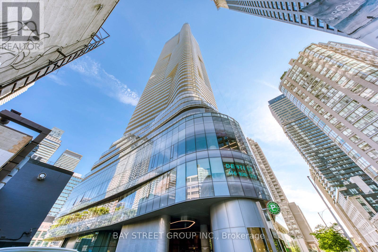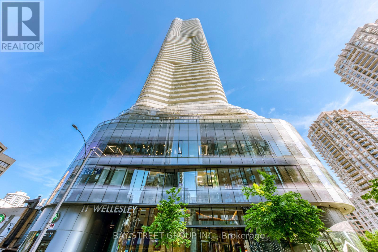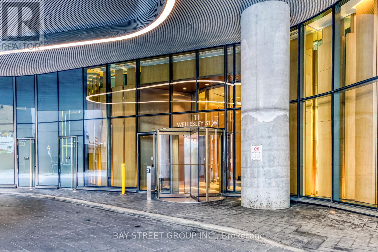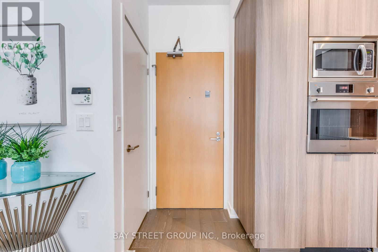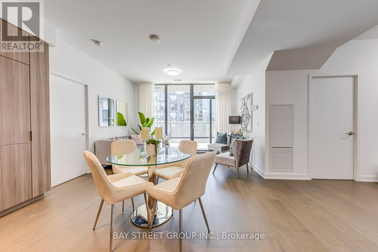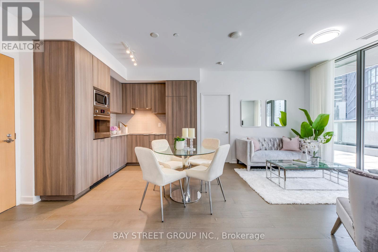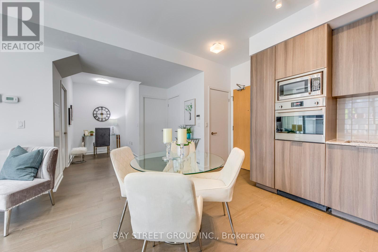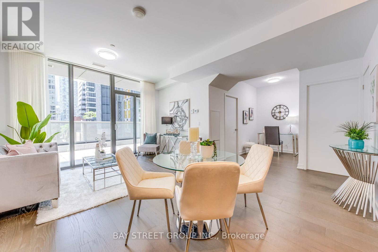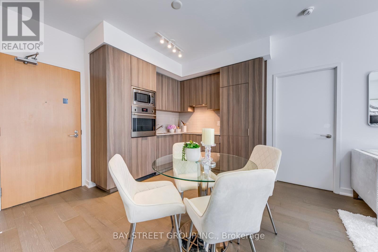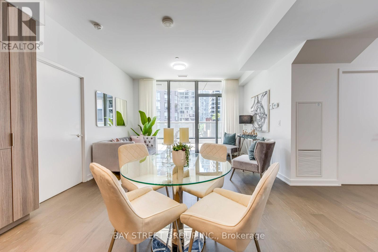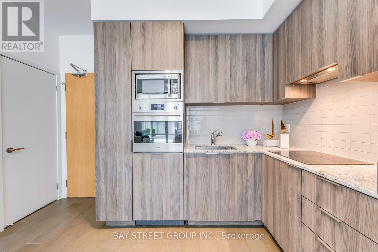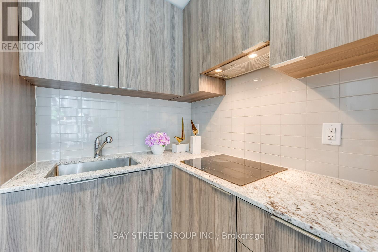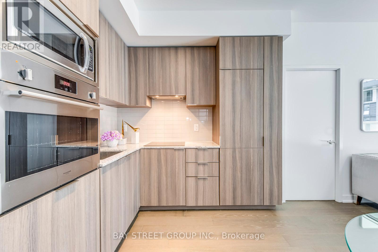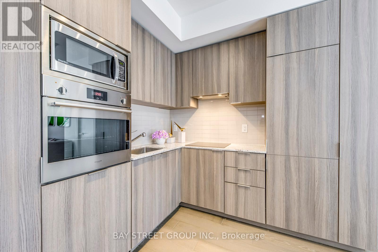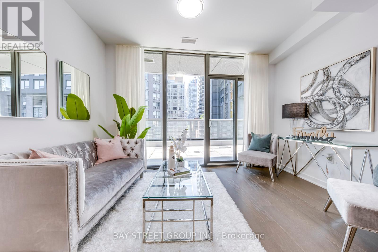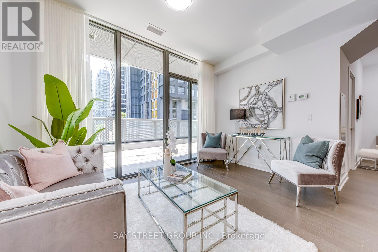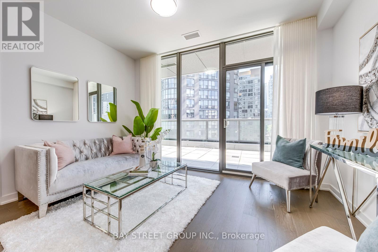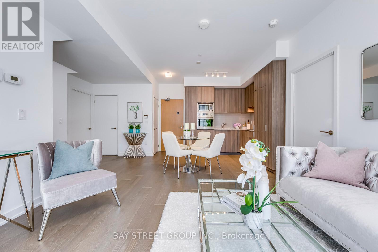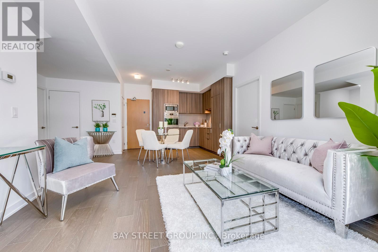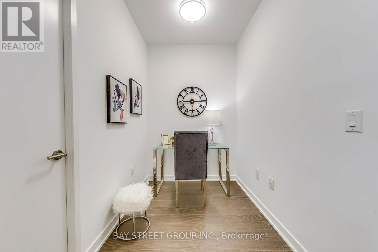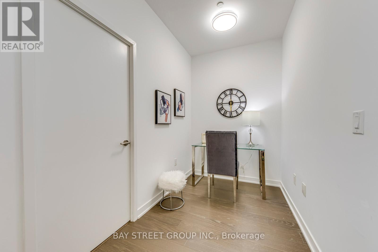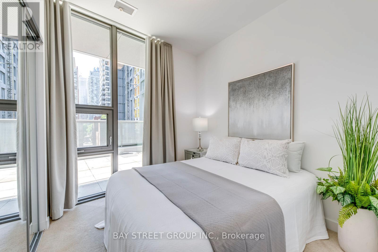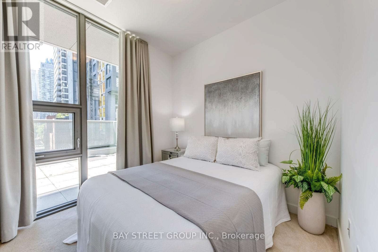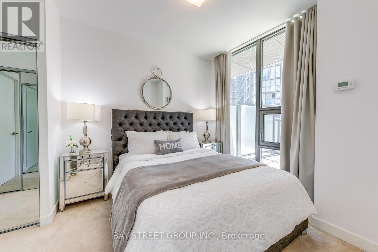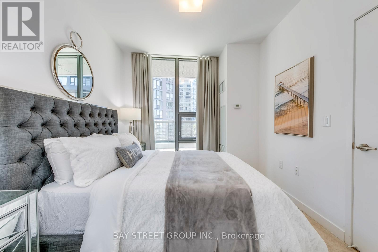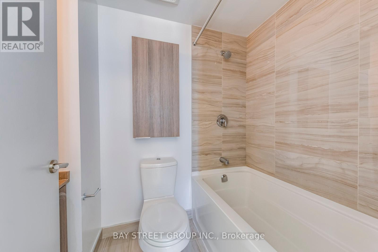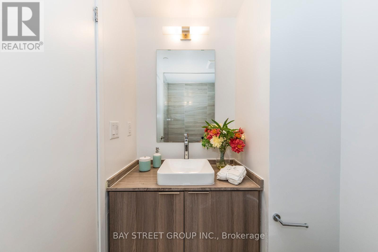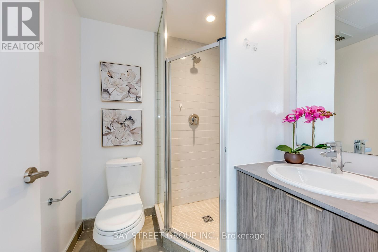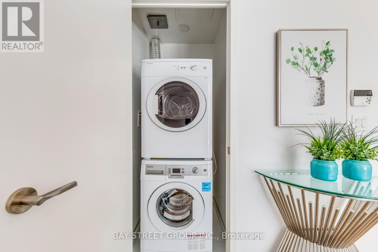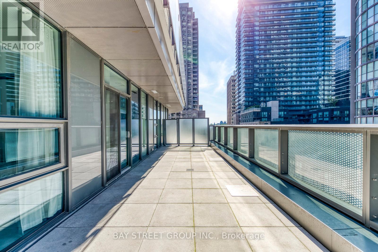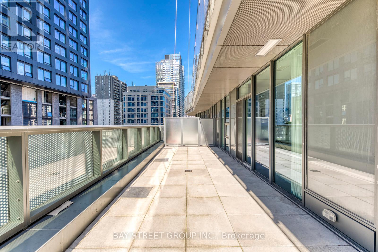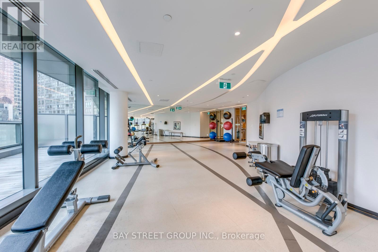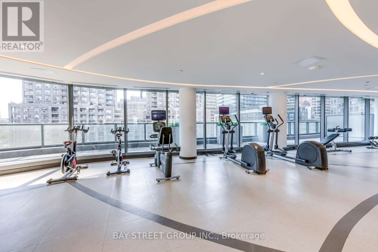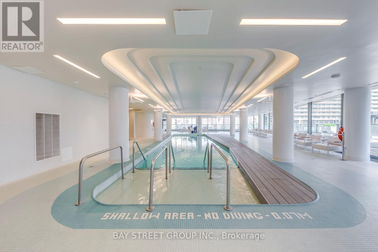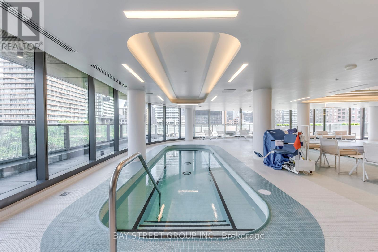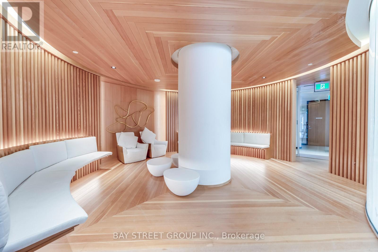405 - 11 Wellesley Street W Toronto, Ontario M4Y 1E8
$3,700 Monthly
***One Parking and One Locker is Included*** Nestled in the prestigious Wellesley On The Park Condos, this suite is a rare gem, boasting 746 sq ft of interior living space and an impressive 9ft ceiling.Explore unparalled luxury in this stunning 2-bedroom condo, complete with a large den and flooded with natural light from expansive windows.Each of the two bathrooms is elegantly detailed, promising comfort, and opulence at every turn. The suite's temperature can be effortlessly maintained through separate thermostats, while the modern kitchen is set to inspire culinary excellence with its built-in appliances and sleek quartz countertops.The highlight of this suite is undoubtedly its massive patio. Breathtaking city views meet the eye here, providing a picturesque backdrop for entertaining or simply unwinding after a long day. But its not just the indoors luxury that will catch your eye, step outside and find yourself next to a tranquil, lush 1.6-acre park. Perfect for the morning jog or an evening stroll.The strategic location in the heart of Toronto provides easy access to universities, the Wellesley Subway, and a 24-hour supermarket. This residence is undoubtedly a perfect blend of urban convenience and natural beauty, a unique find in the bustling Toronto cityscape. (id:60365)
Property Details
| MLS® Number | C12360598 |
| Property Type | Single Family |
| Community Name | Bay Street Corridor |
| AmenitiesNearBy | Hospital, Park, Public Transit, Schools |
| CommunityFeatures | Pet Restrictions, Community Centre |
| ParkingSpaceTotal | 1 |
| PoolType | Indoor Pool |
| ViewType | City View |
Building
| BathroomTotal | 2 |
| BedroomsAboveGround | 2 |
| BedroomsBelowGround | 1 |
| BedroomsTotal | 3 |
| Age | 0 To 5 Years |
| Amenities | Security/concierge, Exercise Centre, Party Room, Sauna, Separate Heating Controls, Storage - Locker |
| Appliances | Oven - Built-in, Cooktop, Dishwasher, Dryer, Microwave, Oven, Washer, Window Coverings, Refrigerator |
| CoolingType | Central Air Conditioning |
| ExteriorFinish | Concrete |
| FireProtection | Security System |
| FlooringType | Hardwood |
| HeatingFuel | Natural Gas |
| HeatingType | Forced Air |
| SizeInterior | 1000 - 1199 Sqft |
| Type | Apartment |
Parking
| Underground | |
| Garage |
Land
| Acreage | No |
| LandAmenities | Hospital, Park, Public Transit, Schools |
Rooms
| Level | Type | Length | Width | Dimensions |
|---|---|---|---|---|
| Flat | Living Room | 3.98 m | 3.05 m | 3.98 m x 3.05 m |
| Flat | Kitchen | 5.61 m | 3.05 m | 5.61 m x 3.05 m |
| Flat | Dining Room | 5.61 m | 3.05 m | 5.61 m x 3.05 m |
| Flat | Primary Bedroom | 2.87 m | 3.2 m | 2.87 m x 3.2 m |
| Flat | Bedroom 2 | 2.43 m | 2.43 m | 2.43 m x 2.43 m |
| Flat | Den | 2.18 m | 1.83 m | 2.18 m x 1.83 m |
Wayne Xu
Broker
8300 Woodbine Ave Ste 500
Markham, Ontario L3R 9Y7

