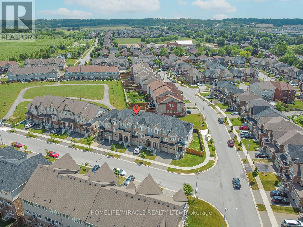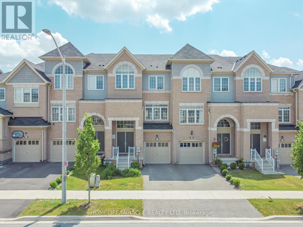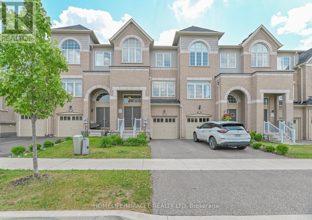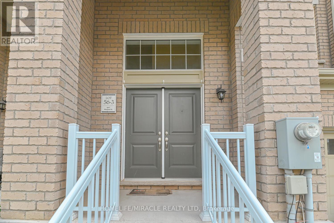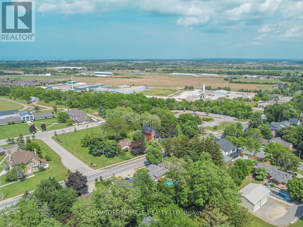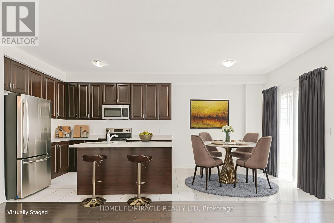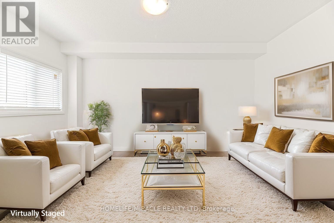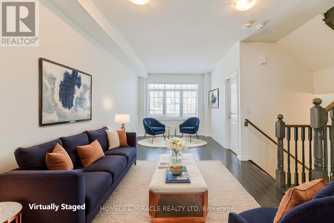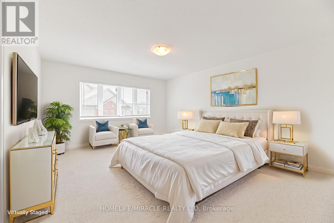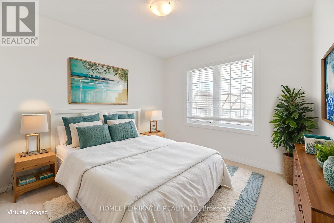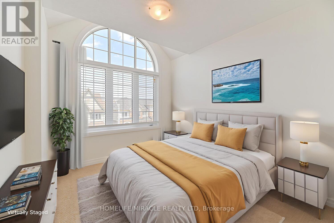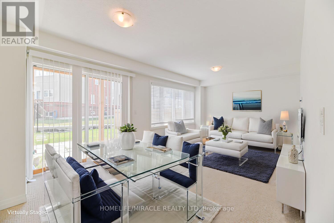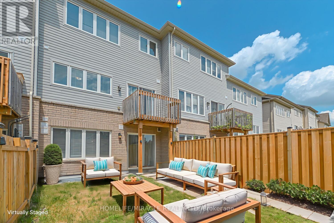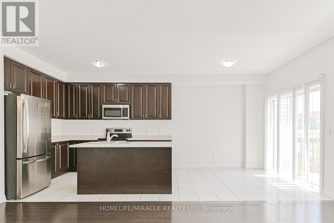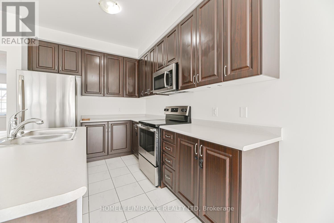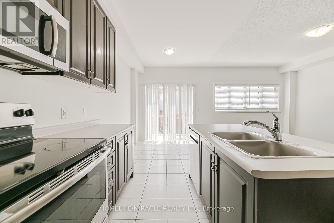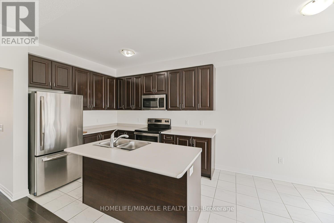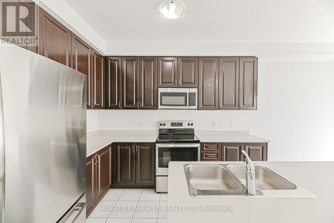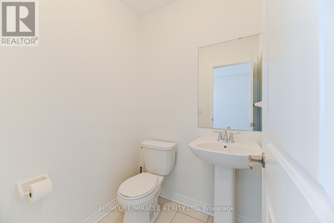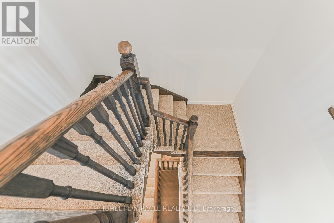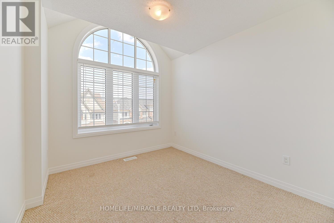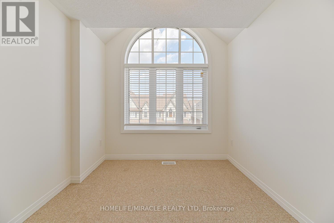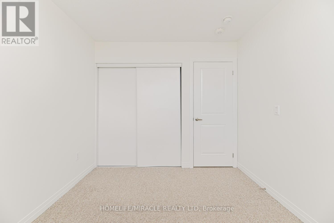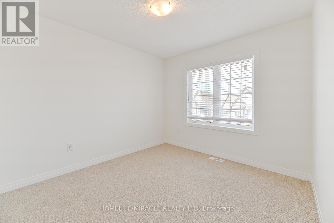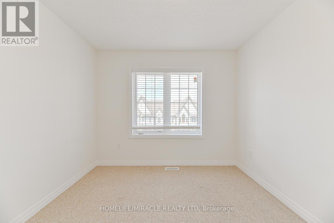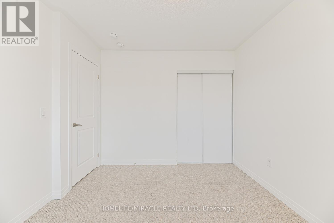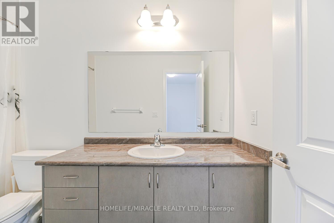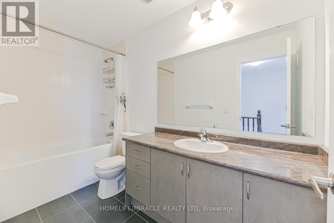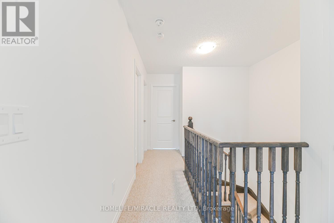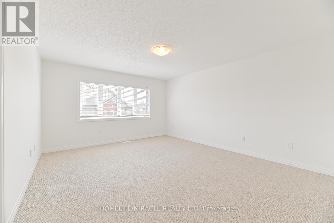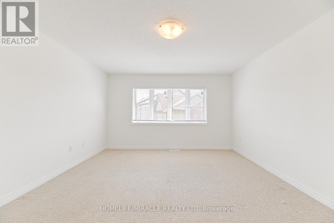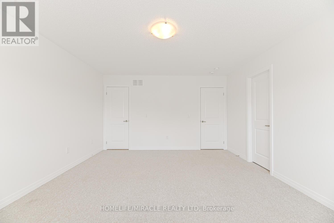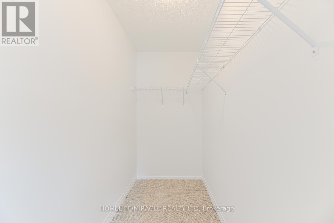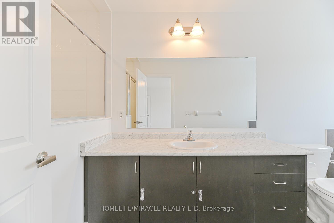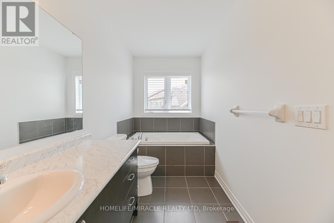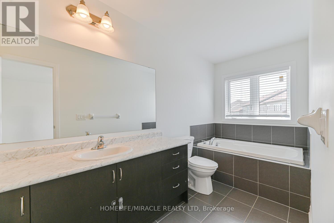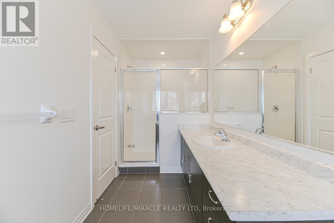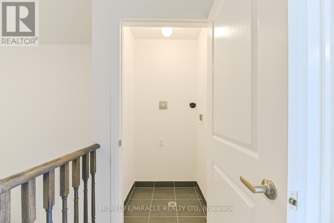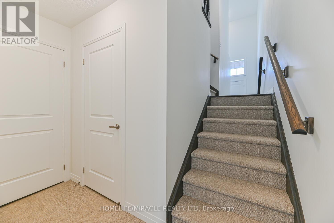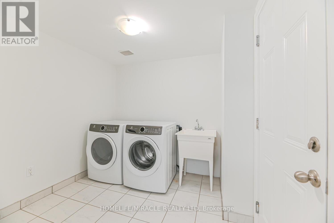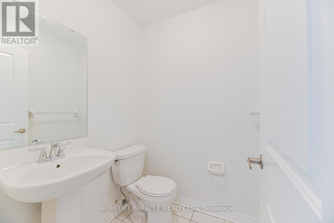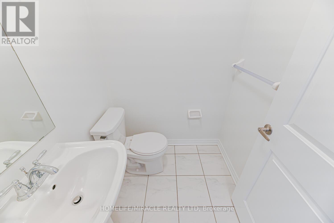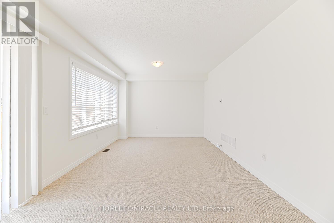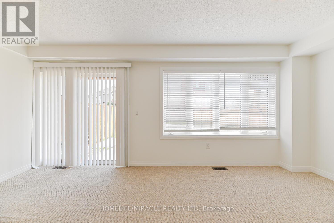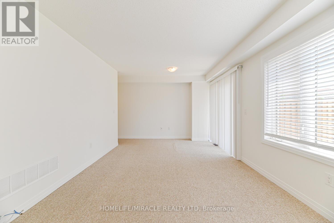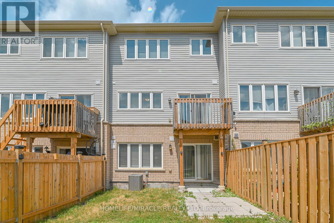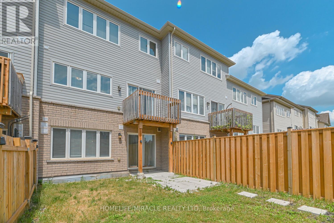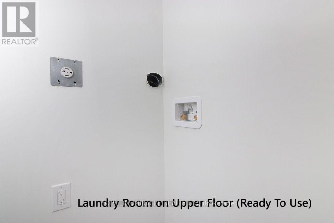4047 Maitland Street Lincoln, Ontario L3J 0R6
$699,999
Welcome to this beautifully maintained freehold 3-storey townhome in the heart of Beamsville! Freshly painted throughout, this spacious 2200+ Sq Ft home offers 3 large bedrooms, 2 full baths, 2 half baths, and a 1-car attached garage, perfect for growing families or first-time buyers. The main level features a cozy family room with a walkout to the fully fenced backyard, ideal for entertaining or relaxing outdoors. You'll also find a convenient laundry room, 2-piece powder room, and direct access to the garage. Upstairs, the second level boasts elegant hardwood and tile flooring, an open-concept kitchen and dining area with walkout to a private balcony, plus a generous living room and an additional 2-piece bath perfect for hosting guests. On the third level, enjoy a spacious primary bedroom with a walk-in closet and 4-piece ensuite, plus two additional bedrooms and another 4-piece bathroom. The hallway also includes a rough-in for laundry, offering added convenience. The lower basement provides plenty of storage space to keep things organized. Located close to schools, parks, shopping, and all essential amenities, this home offers both comfort and convenience in a family-friendly neighborhood. (id:60365)
Property Details
| MLS® Number | X12246995 |
| Property Type | Single Family |
| Community Name | 982 - Beamsville |
| AmenitiesNearBy | Park, Place Of Worship, Schools |
| CommunityFeatures | Community Centre |
| EquipmentType | Water Heater |
| Features | Sump Pump |
| ParkingSpaceTotal | 2 |
| RentalEquipmentType | Water Heater |
| Structure | Deck |
Building
| BathroomTotal | 4 |
| BedroomsAboveGround | 3 |
| BedroomsTotal | 3 |
| Age | 6 To 15 Years |
| Appliances | Water Meter, Blinds, Dishwasher, Dryer, Microwave, Stove, Washer, Refrigerator |
| BasementDevelopment | Unfinished |
| BasementType | N/a (unfinished) |
| ConstructionStyleAttachment | Attached |
| CoolingType | Central Air Conditioning |
| ExteriorFinish | Brick, Vinyl Siding |
| FireProtection | Smoke Detectors |
| FlooringType | Carpeted, Tile, Hardwood |
| FoundationType | Concrete |
| HalfBathTotal | 2 |
| HeatingFuel | Natural Gas |
| HeatingType | Forced Air |
| StoriesTotal | 3 |
| SizeInterior | 2000 - 2500 Sqft |
| Type | Row / Townhouse |
| UtilityWater | Municipal Water |
Parking
| Garage |
Land
| Acreage | No |
| FenceType | Fenced Yard |
| LandAmenities | Park, Place Of Worship, Schools |
| Sewer | Sanitary Sewer |
| SizeDepth | 92 Ft ,1 In |
| SizeFrontage | 20 Ft ,1 In |
| SizeIrregular | 20.1 X 92.1 Ft ; 62.83 Ft X 20.06 Ft X 92.06 Ft X 20.06 F |
| SizeTotalText | 20.1 X 92.1 Ft ; 62.83 Ft X 20.06 Ft X 92.06 Ft X 20.06 F |
Rooms
| Level | Type | Length | Width | Dimensions |
|---|---|---|---|---|
| Second Level | Living Room | 3.08 m | 6.1 m | 3.08 m x 6.1 m |
| Second Level | Family Room | 3.35 m | 4.97 m | 3.35 m x 4.97 m |
| Second Level | Dining Room | 2.5 m | 2.68 m | 2.5 m x 2.68 m |
| Second Level | Kitchen | 2.5 m | 3.35 m | 2.5 m x 3.35 m |
| Second Level | Bathroom | Measurements not available | ||
| Third Level | Bedroom 3 | 3.02 m | 3.3 m | 3.02 m x 3.3 m |
| Third Level | Bathroom | Measurements not available | ||
| Third Level | Bathroom | Measurements not available | ||
| Third Level | Primary Bedroom | 4.09 m | 4.88 m | 4.09 m x 4.88 m |
| Third Level | Bedroom 2 | 2.78 m | 3.05 m | 2.78 m x 3.05 m |
| Ground Level | Great Room | 5.85 m | 3.35 m | 5.85 m x 3.35 m |
| Ground Level | Laundry Room | Measurements not available |
Utilities
| Electricity | Installed |
| Sewer | Installed |
https://www.realtor.ca/real-estate/28524849/4047-maitland-street-lincoln-beamsville-982-beamsville
Saurabh Patel
Salesperson
20-470 Chrysler Drive
Brampton, Ontario L6S 0C1

