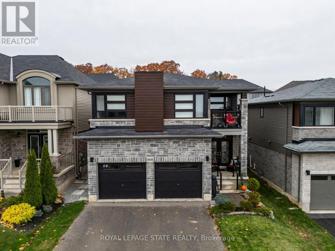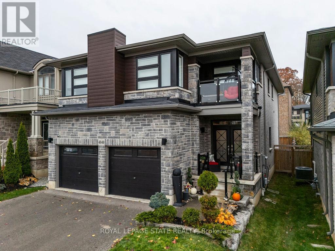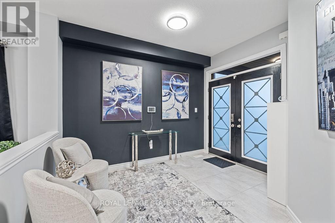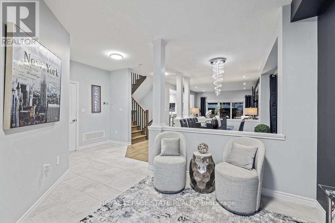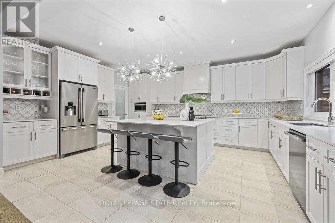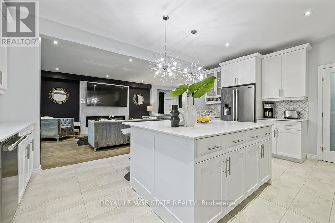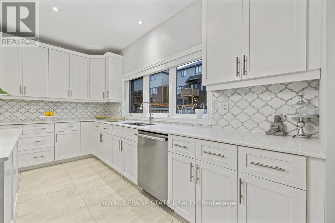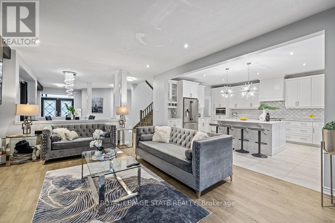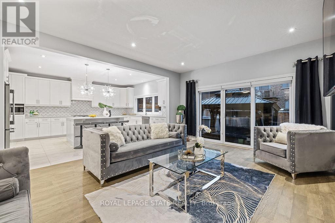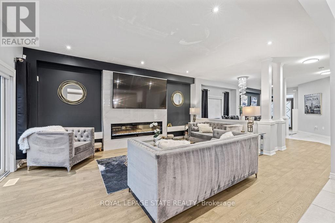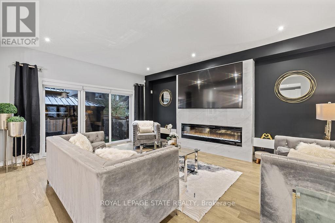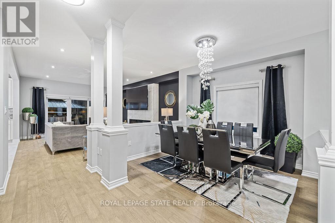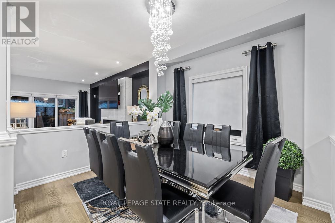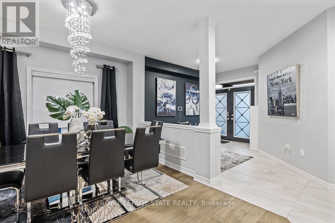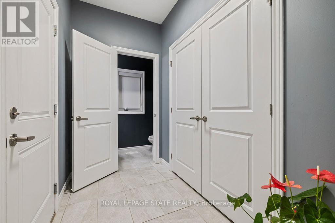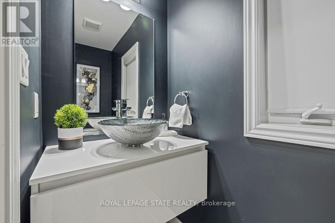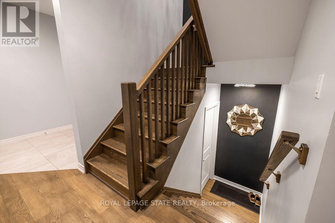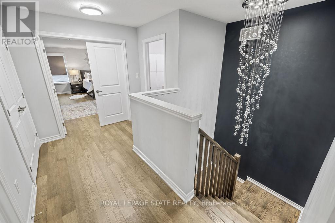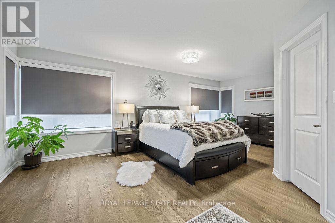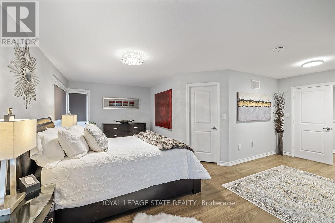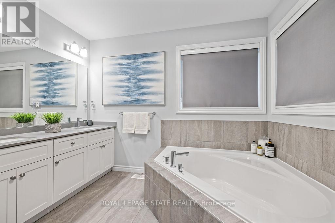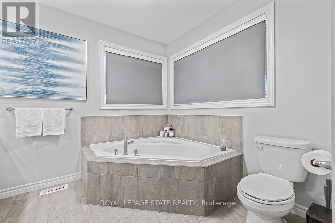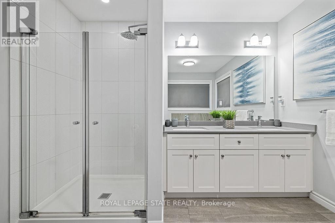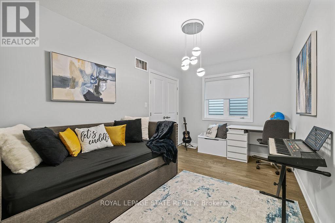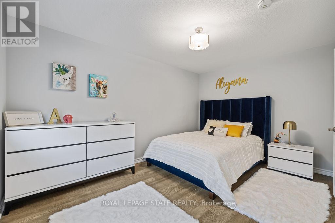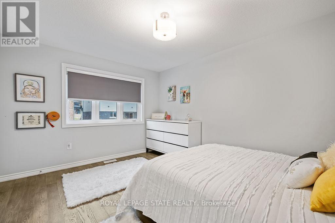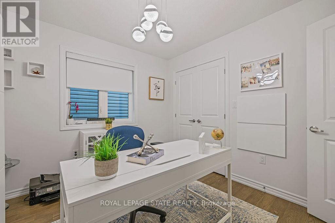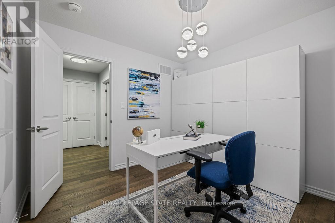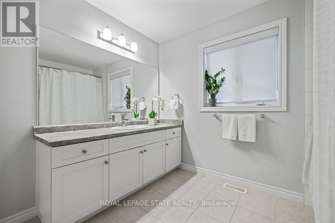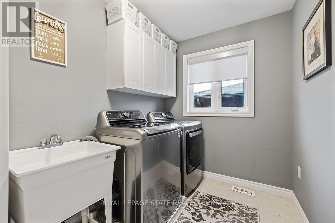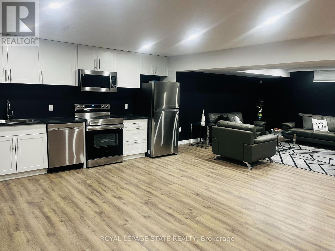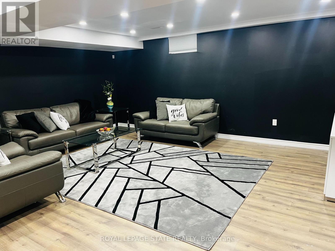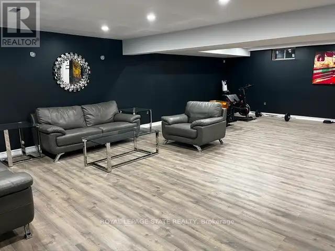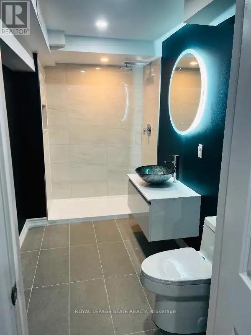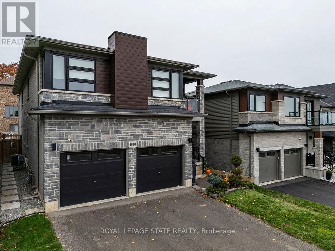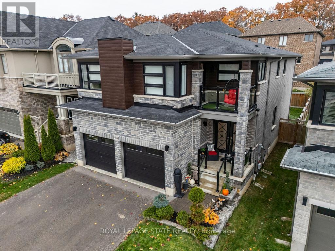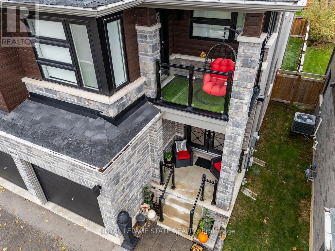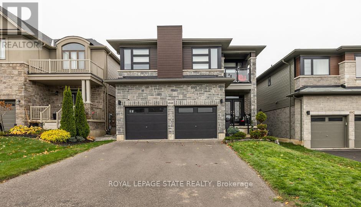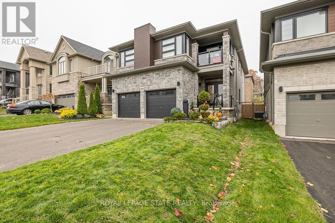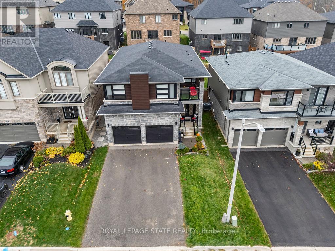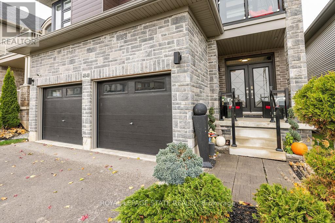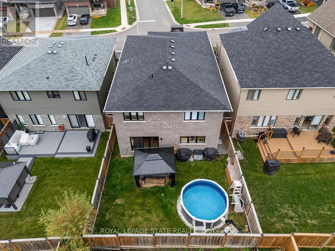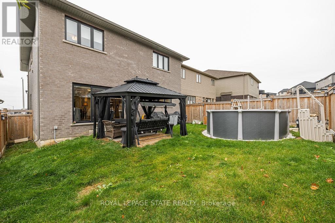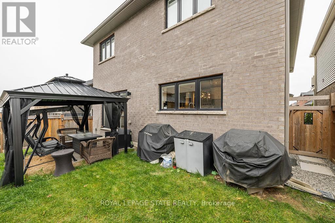4040 Stadelbauer Drive Lincoln, Ontario L3J 0S5
$1,399,900
Luxury home in Beamsville, Town of Lincoln!5 BR, 3.5 BA | In-Law Suite Ready | Smart Home Tech Discover this meticulously cared for, 5-bedroom, 3.5-bathroom home in desirable Beamsville, Town of Lincoln. Designed for modern, maintenance-free living with exceptional features throughout. Chef's Dream: Stunning Wrap-Around Kitchen with an oversized Large Pantry for all your culinary needs. Features a Modern Fireplace, new Upgraded Doors(2023) and Upgraded Lighting(2023), plus elegant Second Floor Hardwood and convenient Second Floor Laundry. Full, finished Basement with a full Second Kitchen features unmatched flexibility for an in-law suite, tenant, or entertainment zone. Includes a dedicated Storage Area/Pantry. Equipped with a Security System and a Smart Home Irrigation Eco System for effortless exterior maintenance. Private backyard oasis boasts a Salt Water, Gas Heated Pool and a chic Metal Gazebo. This sophisticated home features the perfect blend of luxury, technology, and convenience in a prime Niagara community. (id:60365)
Property Details
| MLS® Number | X12554866 |
| Property Type | Single Family |
| Community Name | 982 - Beamsville |
| Easement | Easement |
| EquipmentType | Water Heater, Hrv |
| Features | Carpet Free, In-law Suite |
| ParkingSpaceTotal | 4 |
| PoolType | On Ground Pool |
| RentalEquipmentType | Water Heater, Hrv |
Building
| BathroomTotal | 4 |
| BedroomsAboveGround | 5 |
| BedroomsBelowGround | 1 |
| BedroomsTotal | 6 |
| Age | 6 To 15 Years |
| Amenities | Fireplace(s) |
| Appliances | Water Heater, Dishwasher, Dryer, Stove, Washer, Refrigerator |
| BasementFeatures | Apartment In Basement |
| BasementType | Full |
| ConstructionStyleAttachment | Detached |
| CoolingType | Central Air Conditioning |
| ExteriorFinish | Stone, Vinyl Siding |
| FireplacePresent | Yes |
| FoundationType | Poured Concrete |
| HalfBathTotal | 1 |
| HeatingFuel | Natural Gas |
| HeatingType | Forced Air |
| StoriesTotal | 2 |
| SizeInterior | 2500 - 3000 Sqft |
| Type | House |
| UtilityWater | Municipal Water |
Parking
| Attached Garage | |
| Garage |
Land
| Acreage | No |
| Sewer | Sanitary Sewer |
| SizeDepth | 105 Ft |
| SizeFrontage | 39 Ft ,4 In |
| SizeIrregular | 39.4 X 105 Ft |
| SizeTotalText | 39.4 X 105 Ft |
Rooms
| Level | Type | Length | Width | Dimensions |
|---|---|---|---|---|
| Second Level | Bedroom | 4.06 m | 2.73 m | 4.06 m x 2.73 m |
| Second Level | Laundry Room | 3.09 m | 1.98 m | 3.09 m x 1.98 m |
| Second Level | Office | 3.33 m | 1.54 m | 3.33 m x 1.54 m |
| Second Level | Primary Bedroom | 6.39 m | 6.19 m | 6.39 m x 6.19 m |
| Second Level | Bathroom | 3.1 m | 2.93 m | 3.1 m x 2.93 m |
| Second Level | Bathroom | 3.09 m | 3.02 m | 3.09 m x 3.02 m |
| Second Level | Bedroom | 3.3 m | 3.04 m | 3.3 m x 3.04 m |
| Second Level | Bedroom | 3.34 m | 4.28 m | 3.34 m x 4.28 m |
| Second Level | Bedroom | 4.06 m | 2.75 m | 4.06 m x 2.75 m |
| Basement | Bathroom | 1.72 m | 3.16 m | 1.72 m x 3.16 m |
| Basement | Bedroom | 2.58 m | 3.34 m | 2.58 m x 3.34 m |
| Basement | Other | 0.95 m | 1.57 m | 0.95 m x 1.57 m |
| Basement | Kitchen | 4.25 m | 2.5 m | 4.25 m x 2.5 m |
| Basement | Recreational, Games Room | 8.92 m | 5.51 m | 8.92 m x 5.51 m |
| Basement | Other | 3.94 m | 3.49 m | 3.94 m x 3.49 m |
| Basement | Utility Room | 3 m | 2.03 m | 3 m x 2.03 m |
| Main Level | Bathroom | 0.95 m | 2.21 m | 0.95 m x 2.21 m |
| Main Level | Dining Room | 3.09 m | 3.37 m | 3.09 m x 3.37 m |
| Main Level | Foyer | 3.88 m | 3.52 m | 3.88 m x 3.52 m |
| Main Level | Kitchen | 4.38 m | 5.58 m | 4.38 m x 5.58 m |
| Main Level | Living Room | 4.45 m | 5.57 m | 4.45 m x 5.57 m |
https://www.realtor.ca/real-estate/29114130/4040-stadelbauer-drive-lincoln-beamsville-982-beamsville
Steve Robes
Broker
987 Rymal Rd Unit 100
Hamilton, Ontario L8W 3M2

