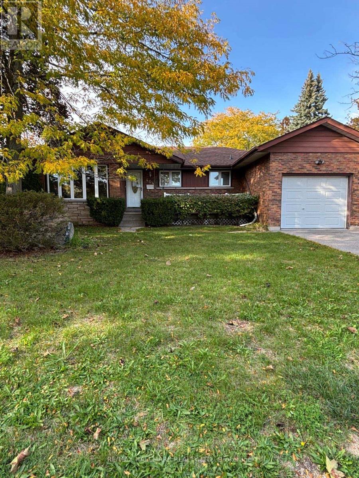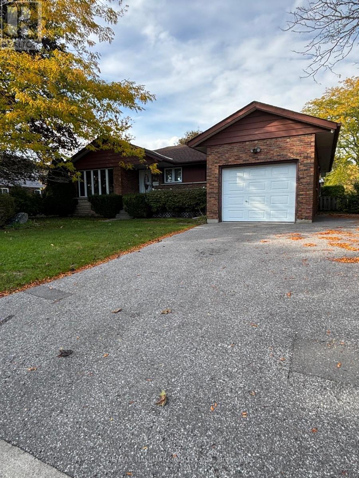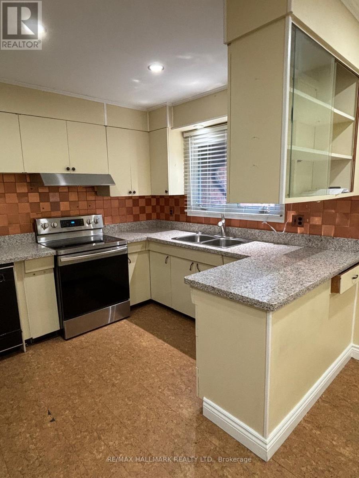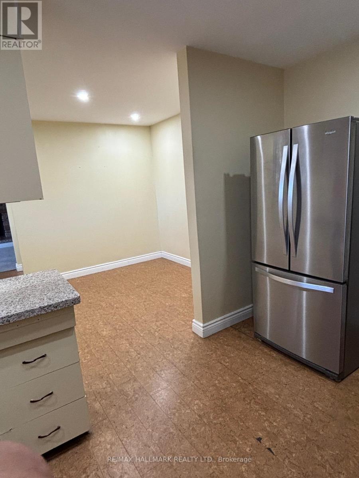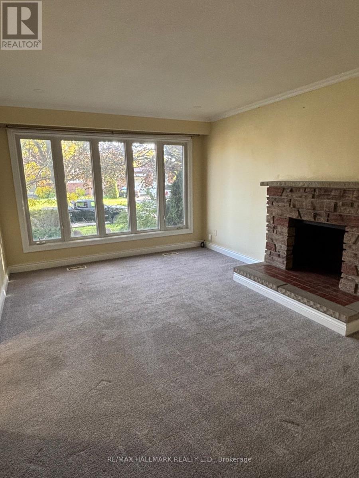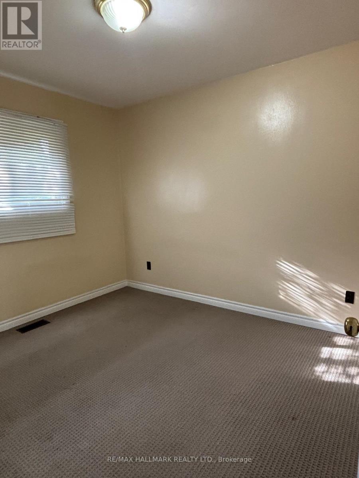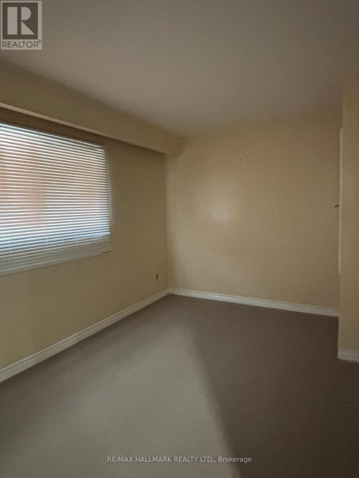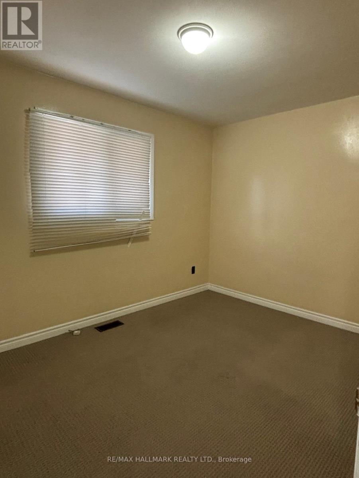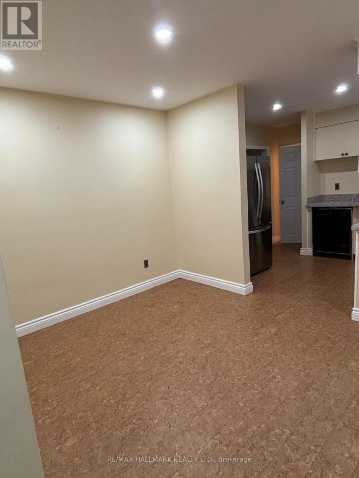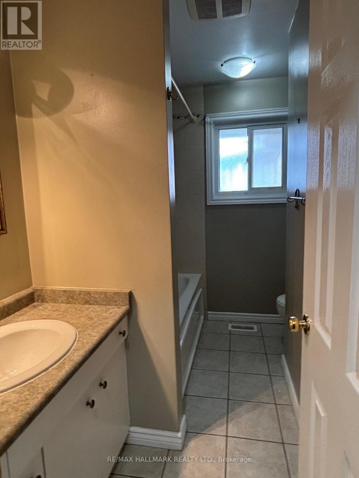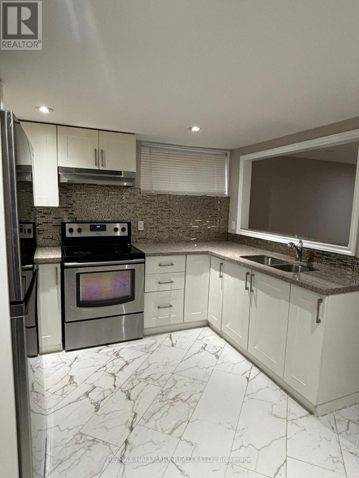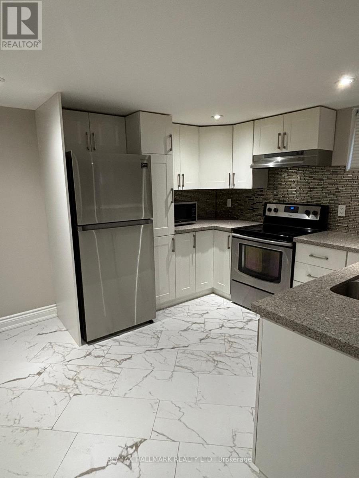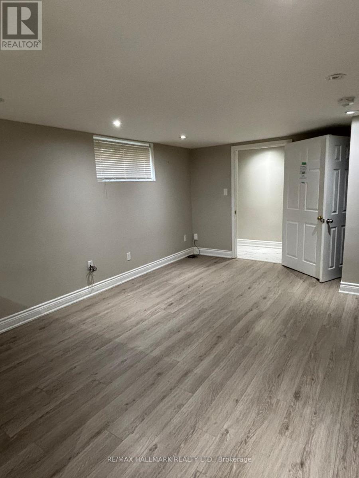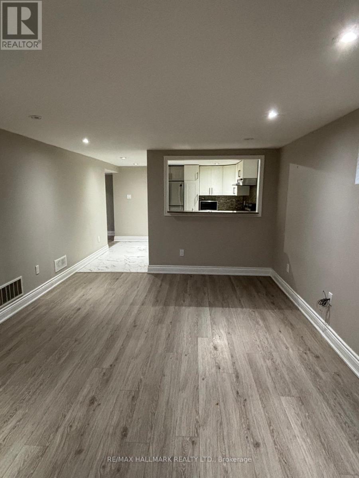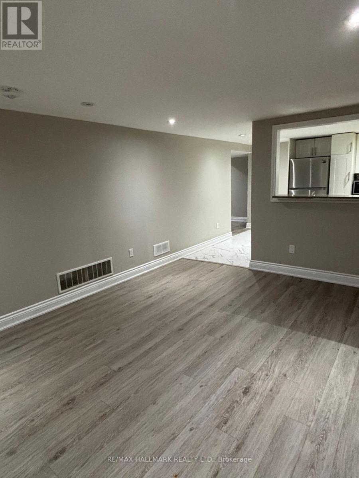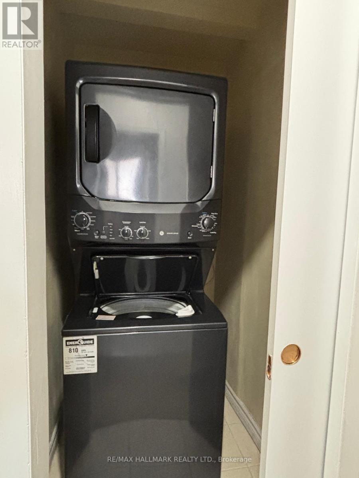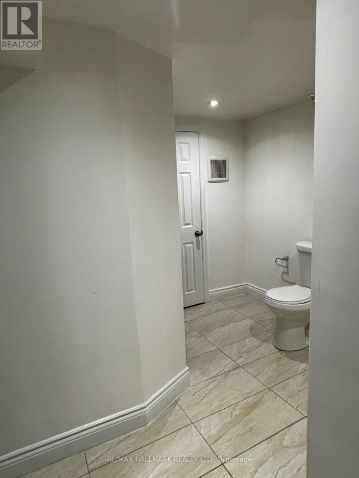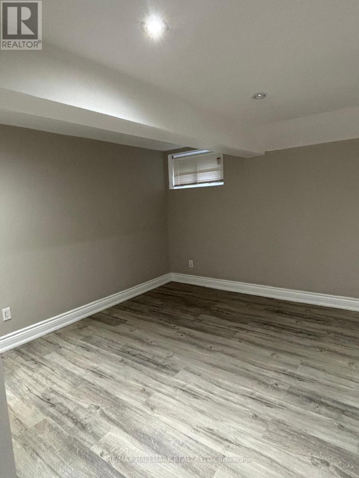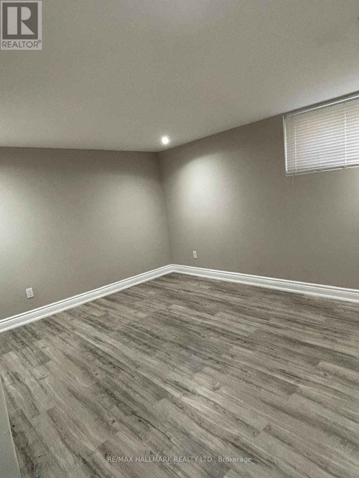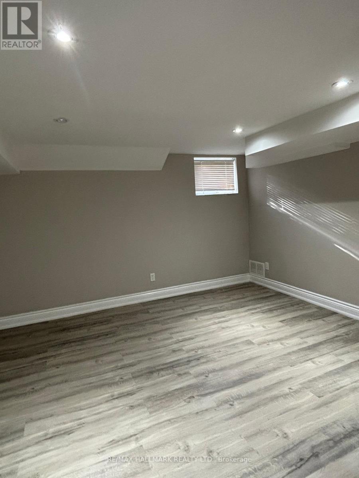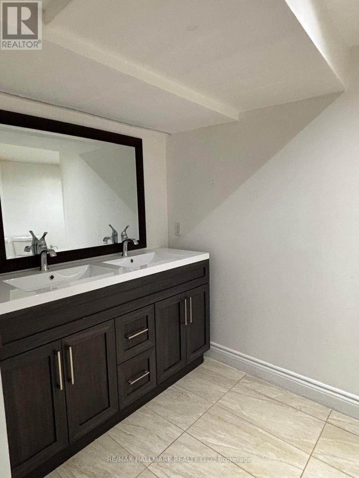404 Glendale Avenue Oshawa, Ontario L1J 3H8
$759,900
This well maintained duplex offers two fully self-contained units, making it the perfect property for homeowners looking to offset their mortgage or savvy investors seeking strong rental income. The main floor unit features a spacious layout with 3 generous bedrooms, a bright and airy living room, and large principal rooms that are perfect for families or entertaining. The space offers incredible comfort and function. The renovated basement unit includes 2 large bedroom, a full kitchen, and its own separate entrance and private laundry. Ideal for tenants or extended family, this lower unit is move-in ready and tastefully updated .Live in one unit and rent the other, or add this cash-flowing property to your portfolio-endless potential awaits. Properties like this are rare in today's market, especially in such a prime location. Steps to transit, parks, and scenic walking trails. Close to top-rated schools, shopping, and all amenities. Minutes to the 401, GO Transit, and downtown Oshawa. Family-friendly, established neighbourhood with strong rental demand. Whether you're a first-time buyer, multi-generational family, or investor, this property checks all the boxes. Don't miss your chance to own a versatile duplex in one of Oshawa's most convenient and growing communities! (id:60365)
Property Details
| MLS® Number | E12470947 |
| Property Type | Single Family |
| Community Name | Northglen |
| AmenitiesNearBy | Golf Nearby, Hospital, Place Of Worship, Public Transit, Schools |
| Features | In-law Suite |
| ParkingSpaceTotal | 4 |
Building
| BathroomTotal | 3 |
| BedroomsAboveGround | 3 |
| BedroomsBelowGround | 1 |
| BedroomsTotal | 4 |
| ArchitecturalStyle | Bungalow |
| BasementDevelopment | Finished |
| BasementFeatures | Walk Out, Apartment In Basement |
| BasementType | N/a (finished), N/a |
| ConstructionStyleAttachment | Detached |
| CoolingType | Central Air Conditioning |
| ExteriorFinish | Brick |
| FireplacePresent | Yes |
| FlooringType | Vinyl, Carpeted |
| FoundationType | Brick, Block |
| HalfBathTotal | 1 |
| HeatingFuel | Natural Gas |
| HeatingType | Forced Air |
| StoriesTotal | 1 |
| SizeInterior | 1100 - 1500 Sqft |
| Type | House |
| UtilityWater | Municipal Water |
Parking
| Attached Garage | |
| Garage |
Land
| Acreage | No |
| LandAmenities | Golf Nearby, Hospital, Place Of Worship, Public Transit, Schools |
| Sewer | Sanitary Sewer |
| SizeDepth | 100 Ft |
| SizeFrontage | 60 Ft ,3 In |
| SizeIrregular | 60.3 X 100 Ft ; Irregular |
| SizeTotalText | 60.3 X 100 Ft ; Irregular |
Rooms
| Level | Type | Length | Width | Dimensions |
|---|---|---|---|---|
| Basement | Bedroom | Measurements not available | ||
| Basement | Bedroom | Measurements not available | ||
| Basement | Kitchen | 3.6 m | 2.49 m | 3.6 m x 2.49 m |
| Basement | Dining Room | 4.32 m | 3.61 m | 4.32 m x 3.61 m |
| Basement | Living Room | 5.33 m | 5.23 m | 5.33 m x 5.23 m |
| Main Level | Living Room | 5.46 m | 3.44 m | 5.46 m x 3.44 m |
| Main Level | Dining Room | 3.73 m | 2.74 m | 3.73 m x 2.74 m |
| Main Level | Kitchen | 3.73 m | 3.18 m | 3.73 m x 3.18 m |
| Main Level | Primary Bedroom | 4.27 m | 2.97 m | 4.27 m x 2.97 m |
| Main Level | Bedroom 2 | 3.63 m | 2.64 m | 3.63 m x 2.64 m |
| Main Level | Bedroom 3 | 3.2 m | 2.95 m | 3.2 m x 2.95 m |
https://www.realtor.ca/real-estate/29008192/404-glendale-avenue-oshawa-northglen-northglen
Marlena Corbo
Broker
785 Queen St East
Toronto, Ontario M4M 1H5

