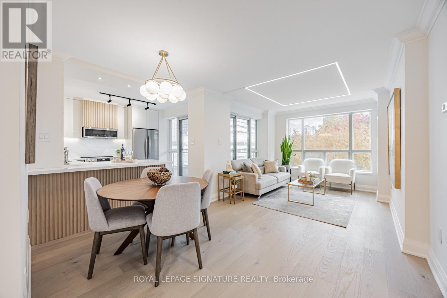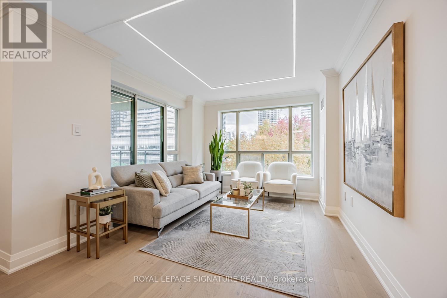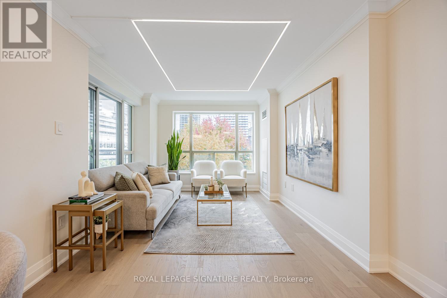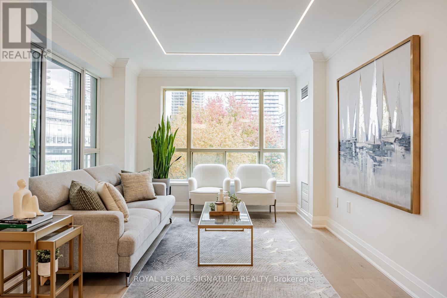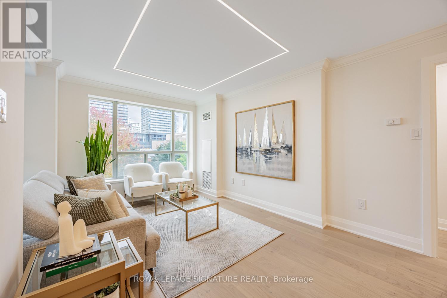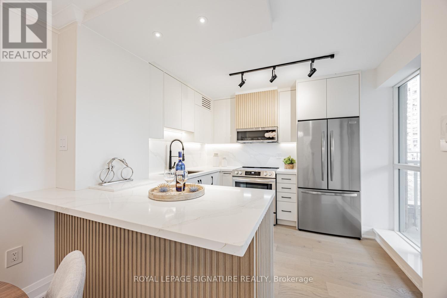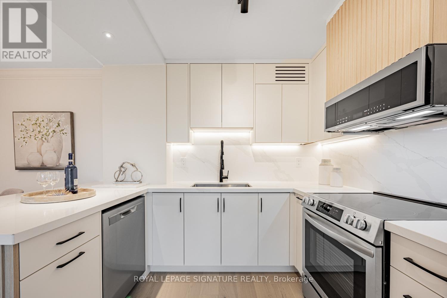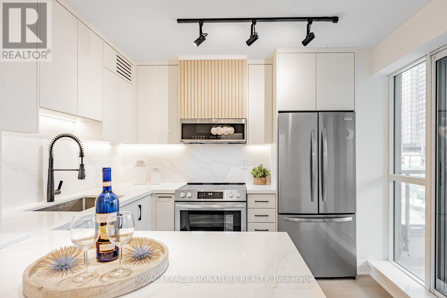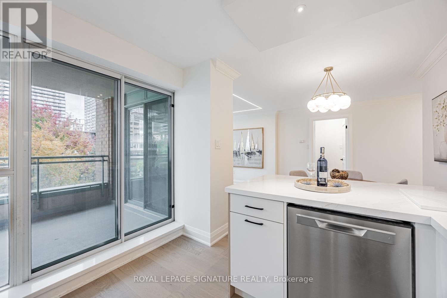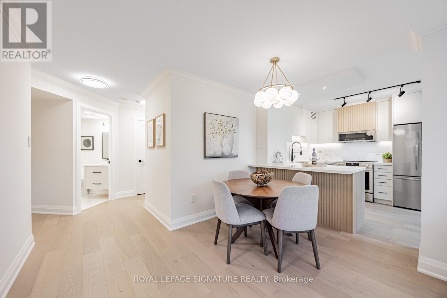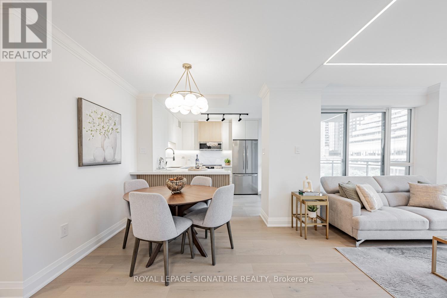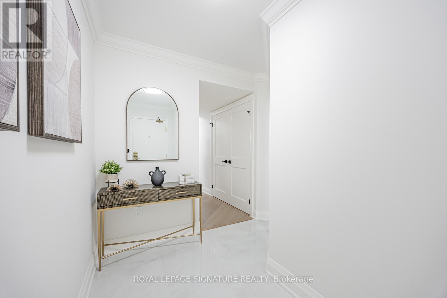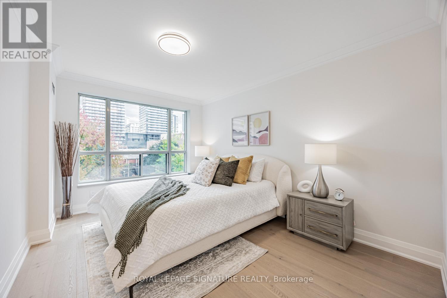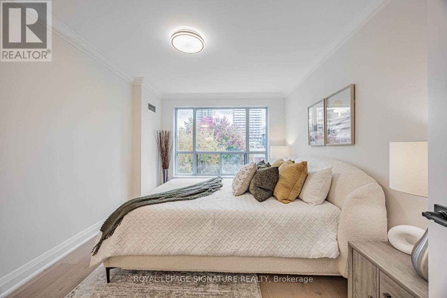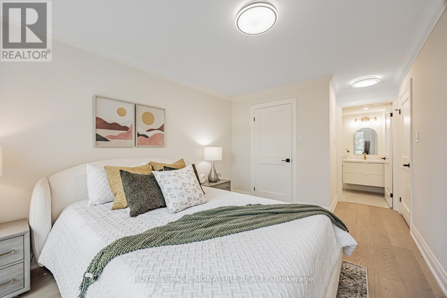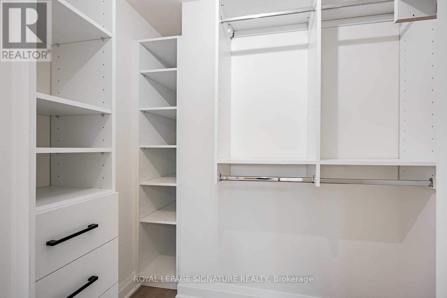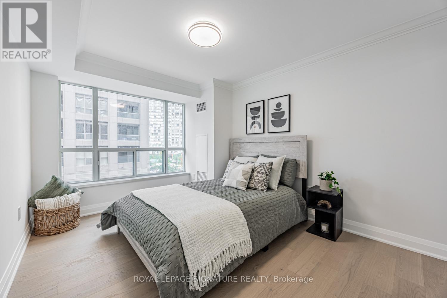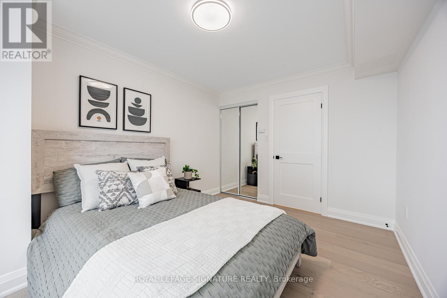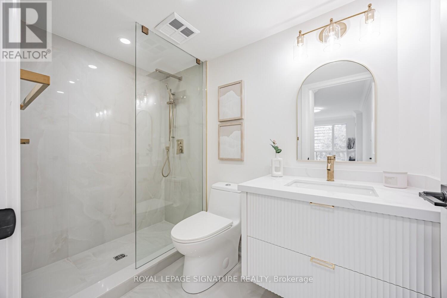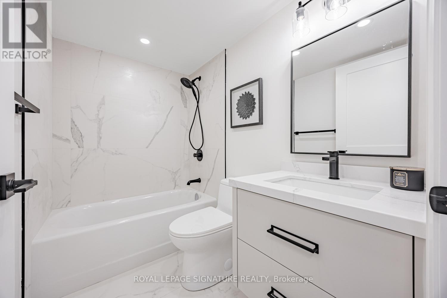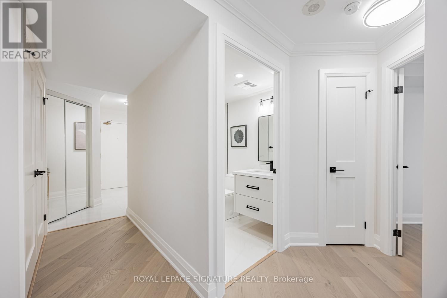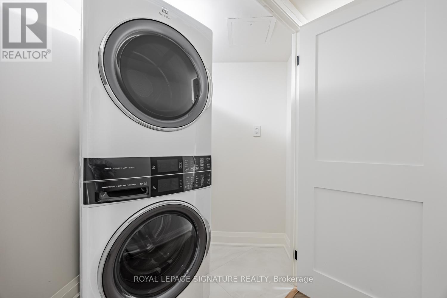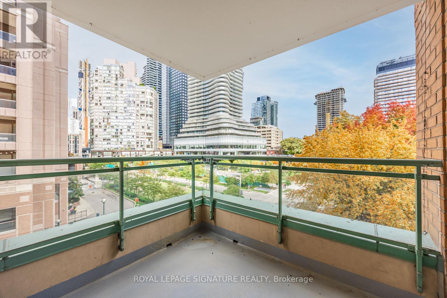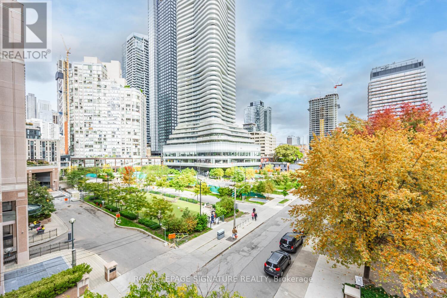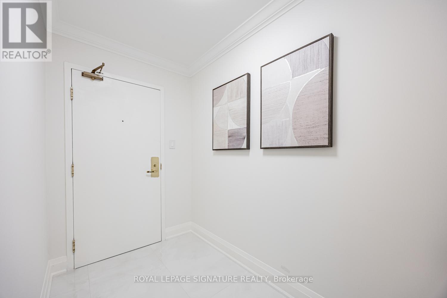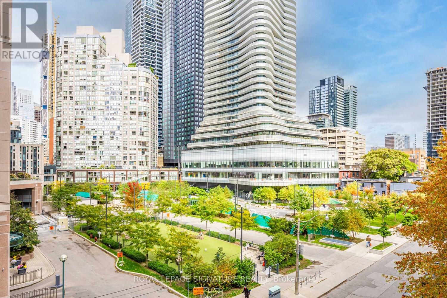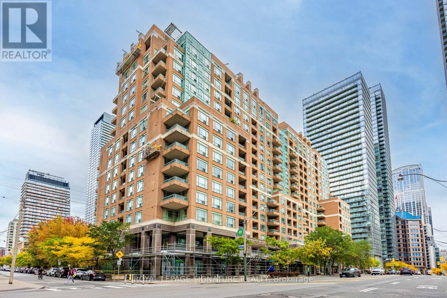404 - 889 Bay Street Toronto, Ontario M5S 3K5
$849,900Maintenance, Heat, Water, Common Area Maintenance, Insurance, Parking, Electricity
$1,169.87 Monthly
Maintenance, Heat, Water, Common Area Maintenance, Insurance, Parking, Electricity
$1,169.87 MonthlyStunning Fully Renovated Corner Suite at 889 Bay St - Prime Downtown Toronto Location! Experience luxury living in this spacious 2-bedroom, 2-bathroom suite featuring 2 parking spots (tandem) and a locker. Enjoy unobstructed North-East corner views overlooking the park from this bright and airy home. Completely renovated from top to bottom, it showcases a custom kitchen with quartz countertops, backsplash, eat-in island, under-cabinet lighting, and brand-new stainless steel appliances. The bathrooms were professionally designed with a modern touch, featuring custom vanities and elegant finishes. Beautiful engineered hardwood flooring throughout and a built-in closet in the primary bedroom complete this exquisite suite. Steps to hospitals, U of T, subway, shopping, and the financial district - luxury, space, and convenience at one of Toronto's most prestigious addresses! (id:60365)
Property Details
| MLS® Number | C12496346 |
| Property Type | Single Family |
| Neigbourhood | University—Rosedale |
| Community Name | Bay Street Corridor |
| AmenitiesNearBy | Hospital, Park, Place Of Worship, Public Transit, Schools |
| CommunityFeatures | Pets Allowed With Restrictions |
| Features | Balcony |
| ParkingSpaceTotal | 2 |
| Structure | Squash & Raquet Court |
Building
| BathroomTotal | 2 |
| BedroomsAboveGround | 2 |
| BedroomsTotal | 2 |
| Amenities | Security/concierge, Exercise Centre, Party Room, Visitor Parking, Storage - Locker |
| BasementType | None |
| CoolingType | Central Air Conditioning |
| ExteriorFinish | Concrete |
| FlooringType | Hardwood |
| HeatingFuel | Natural Gas |
| HeatingType | Forced Air |
| SizeInterior | 900 - 999 Sqft |
| Type | Apartment |
Parking
| Underground | |
| Garage | |
| Tandem |
Land
| Acreage | No |
| LandAmenities | Hospital, Park, Place Of Worship, Public Transit, Schools |
Rooms
| Level | Type | Length | Width | Dimensions |
|---|---|---|---|---|
| Main Level | Living Room | 3.81 m | 3.2 m | 3.81 m x 3.2 m |
| Main Level | Dining Room | 4.19 m | 2.95 m | 4.19 m x 2.95 m |
| Main Level | Kitchen | 2.4 m | 2 m | 2.4 m x 2 m |
| Main Level | Primary Bedroom | 3.66 m | 2.74 m | 3.66 m x 2.74 m |
| Main Level | Bedroom 2 | 4.27 m | 3.05 m | 4.27 m x 3.05 m |
Joe Akbari-Salekdeh
Broker
8 Sampson Mews Suite 201 The Shops At Don Mills
Toronto, Ontario M3C 0H5
Amanda Zeni
Salesperson
8 Sampson Mews Suite 201 The Shops At Don Mills
Toronto, Ontario M3C 0H5
Mike Sardouk
Salesperson
8 Sampson Mews Suite 201 The Shops At Don Mills
Toronto, Ontario M3C 0H5

