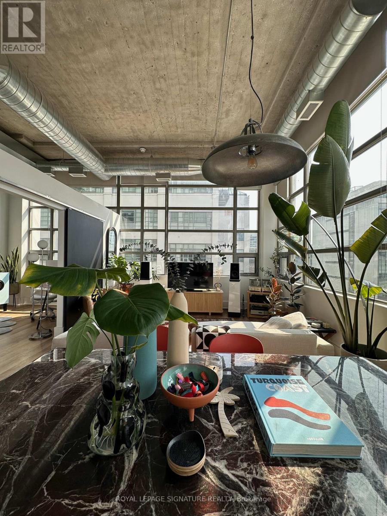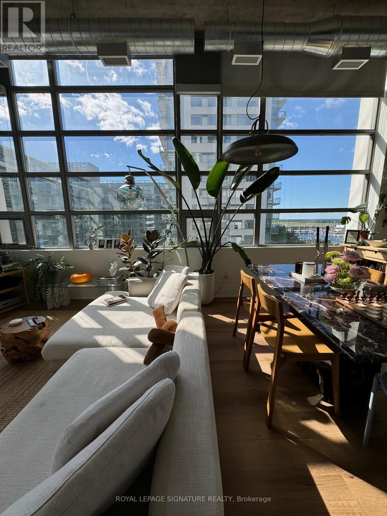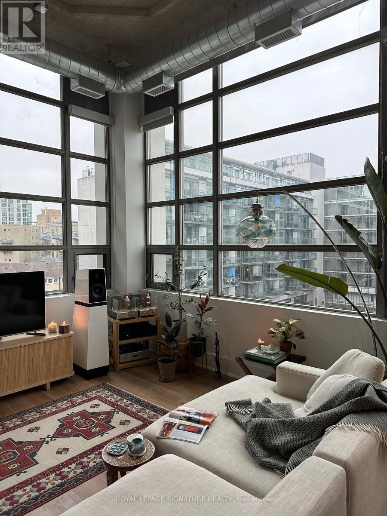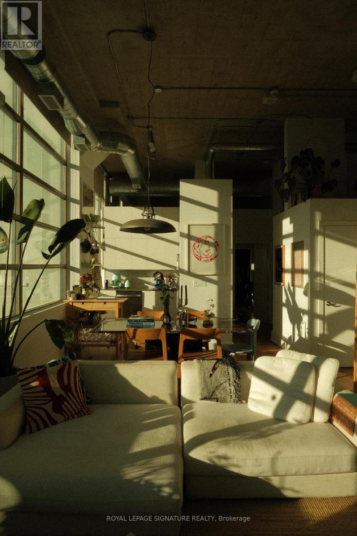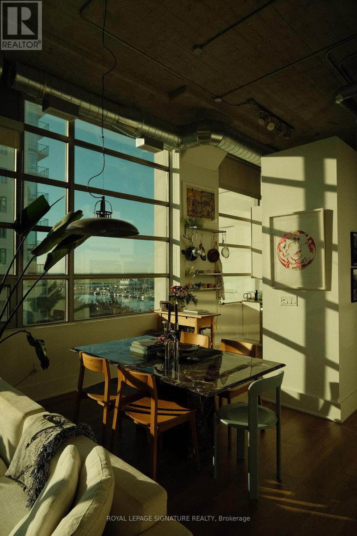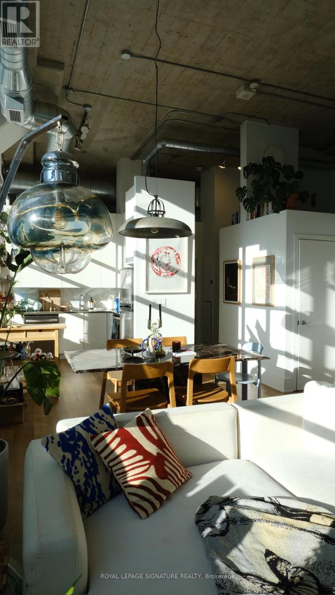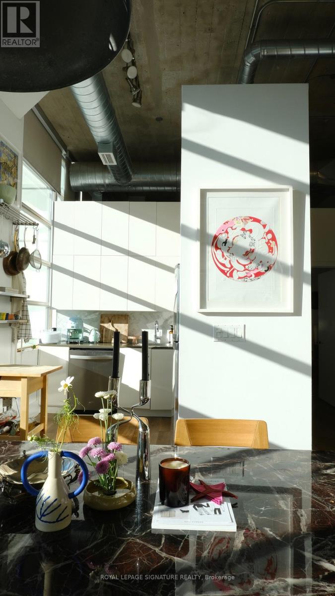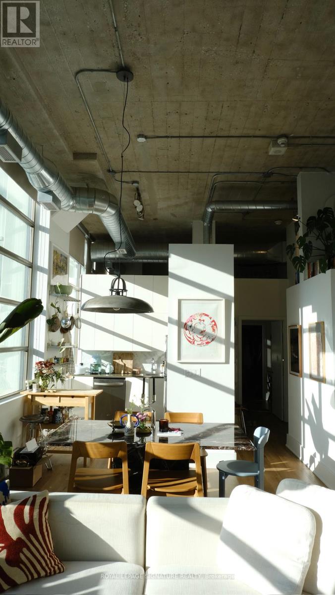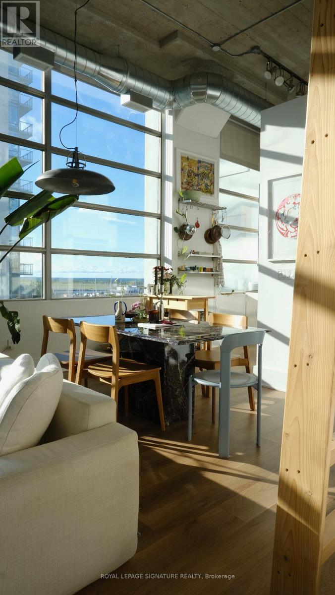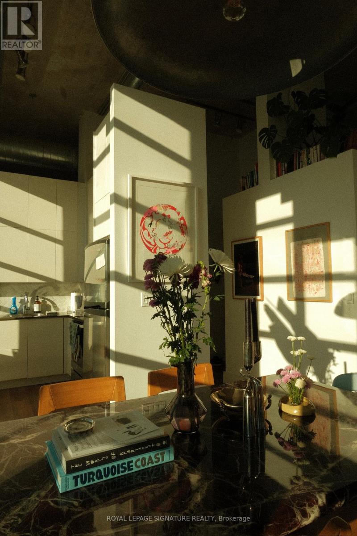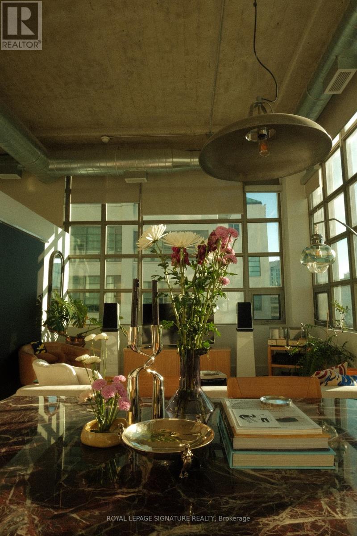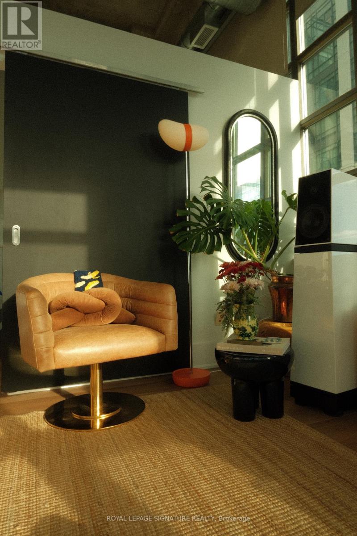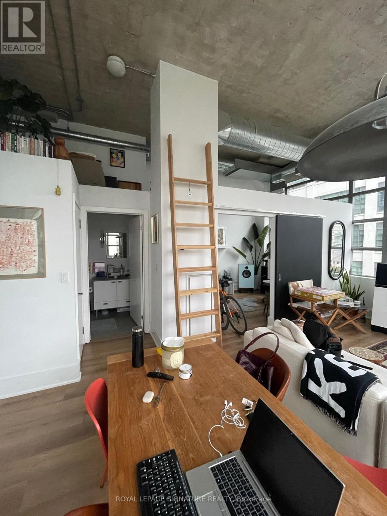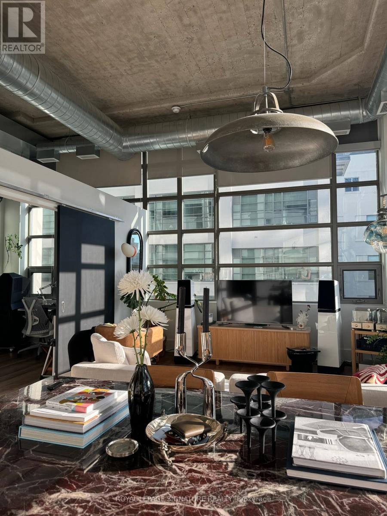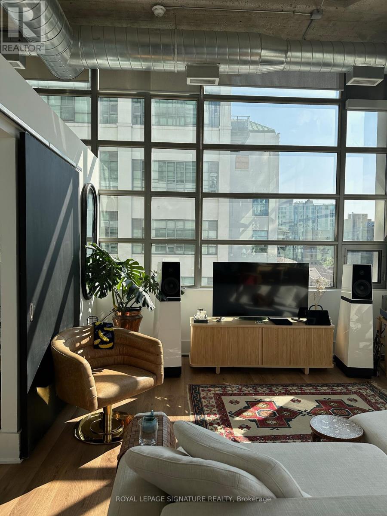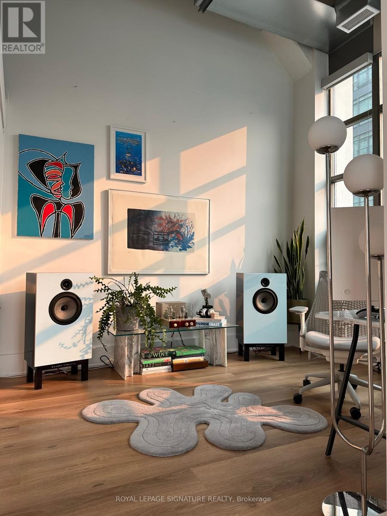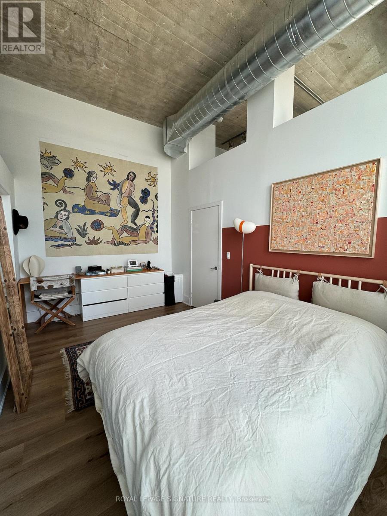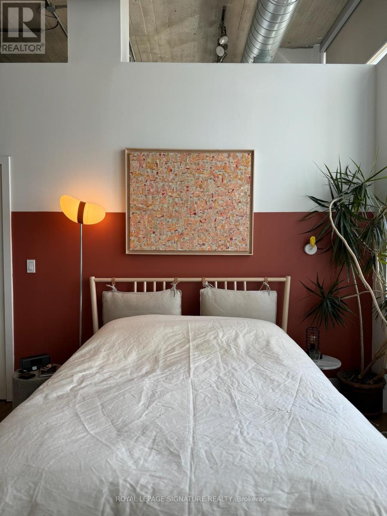404 - 637 Lake Shore Boulevard W Toronto, Ontario M5V 3J6
$4,400 Monthly
South-facing loft at Toronto's iconic Tip Top Lofts. This stunning 2-bedroom corner units offers over 1,000 square feet of well designed living space, featuring soaring ceilings and tall windows that fill every room with tons of natural light. Views of lake and marina. New luxury vinyl flooring throughout. Primary bedroom with private ensuite and loft area for additional storage. Large second bedroom with tall windows. Complete with a parking space and locker. Steps to every amenity imaginable including lake side trails, shops, restaurants, cafes, transit and so much more! Don't miss out on this amazing opportunity to live in the high demand Tip Top Lofts. (id:60365)
Property Details
| MLS® Number | C12534818 |
| Property Type | Single Family |
| Community Name | Niagara |
| CommunityFeatures | Pets Allowed With Restrictions |
| Features | Balcony, In Suite Laundry |
| ParkingSpaceTotal | 1 |
| ViewType | Lake View |
Building
| BathroomTotal | 2 |
| BedroomsAboveGround | 2 |
| BedroomsTotal | 2 |
| Amenities | Security/concierge, Exercise Centre, Party Room, Storage - Locker |
| ArchitecturalStyle | Loft |
| BasementType | None |
| CoolingType | Central Air Conditioning |
| ExteriorFinish | Brick |
| FlooringType | Vinyl |
| HeatingFuel | Natural Gas |
| HeatingType | Forced Air |
| SizeInterior | 1000 - 1199 Sqft |
| Type | Apartment |
Parking
| Underground | |
| Garage |
Land
| Acreage | No |
Rooms
| Level | Type | Length | Width | Dimensions |
|---|---|---|---|---|
| Main Level | Foyer | Measurements not available | ||
| Main Level | Kitchen | Measurements not available | ||
| Main Level | Dining Room | Measurements not available | ||
| Main Level | Living Room | Measurements not available | ||
| Main Level | Primary Bedroom | Measurements not available | ||
| Main Level | Bedroom 2 | Measurements not available |
https://www.realtor.ca/real-estate/29092784/404-637-lake-shore-boulevard-w-toronto-niagara-niagara
Adrian Coimbra
Salesperson
495 Wellington St W #100
Toronto, Ontario M5V 1G1
Andrea Turpin
Salesperson
495 Wellington St W #100
Toronto, Ontario M5V 1G1

