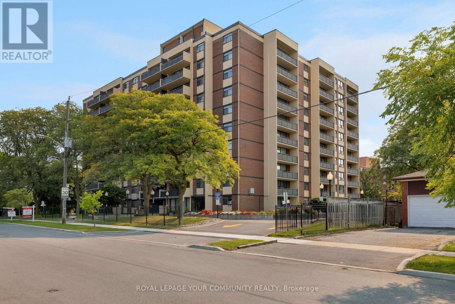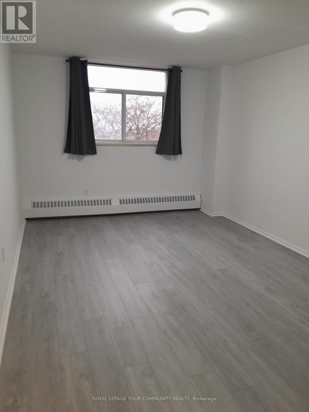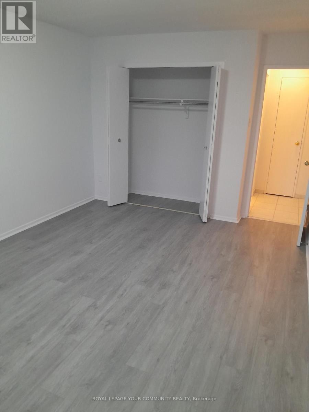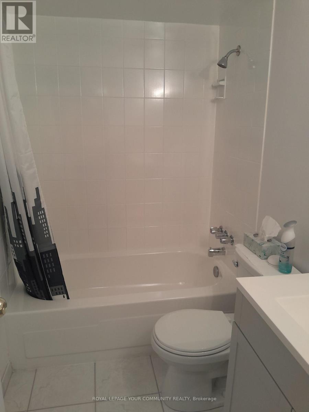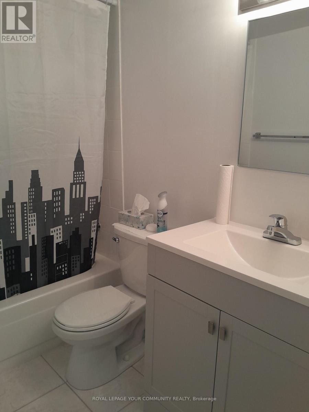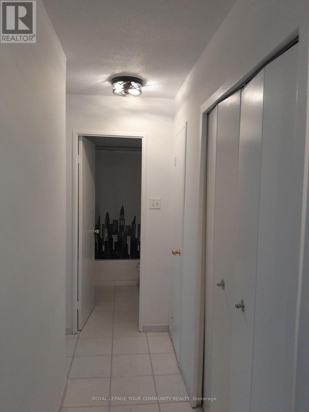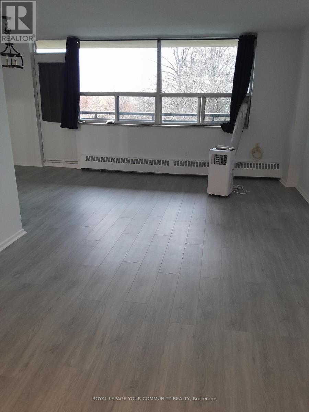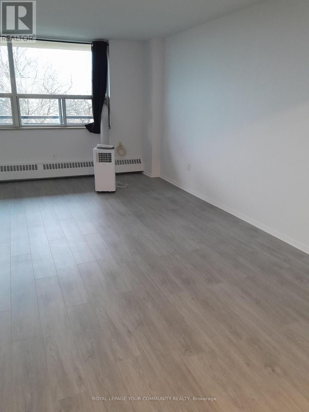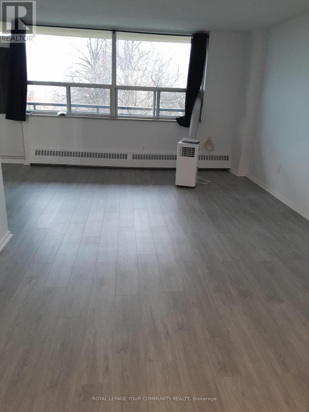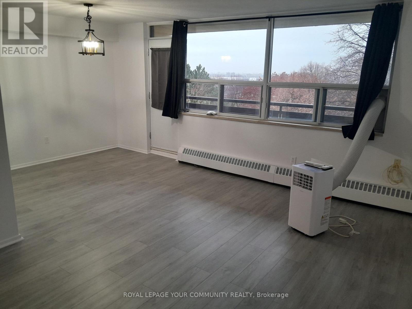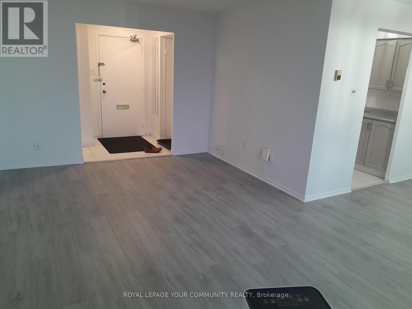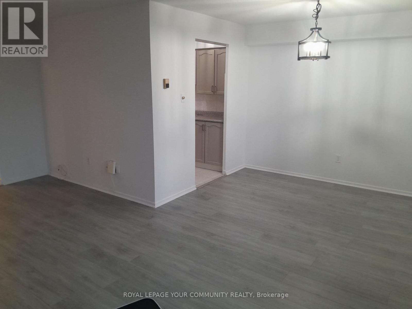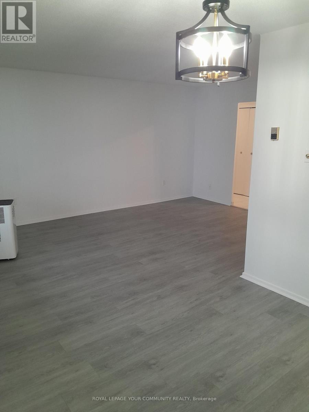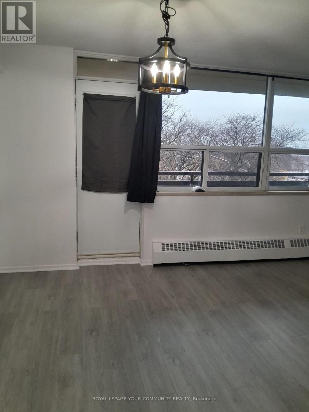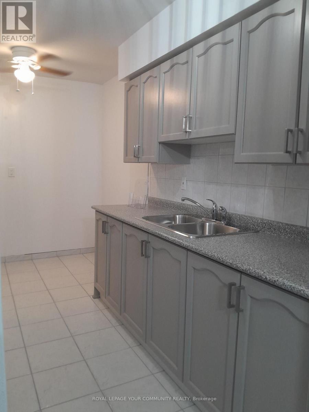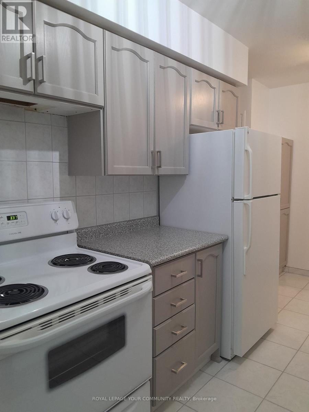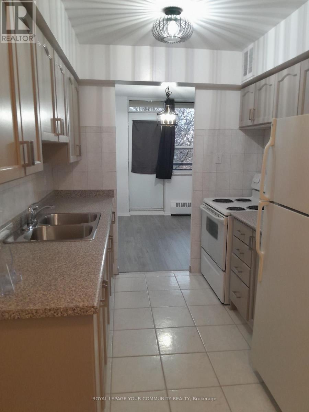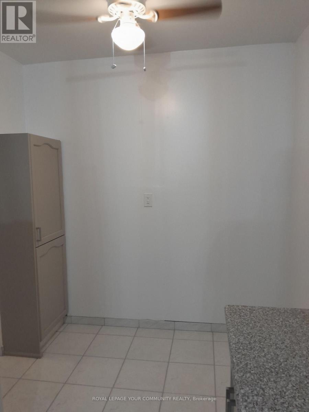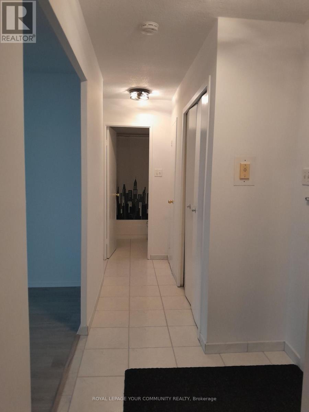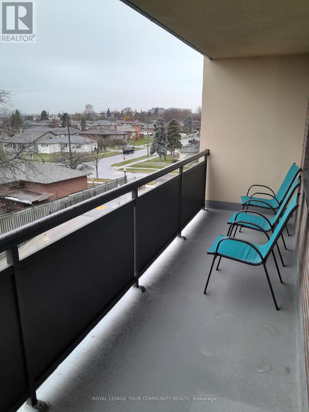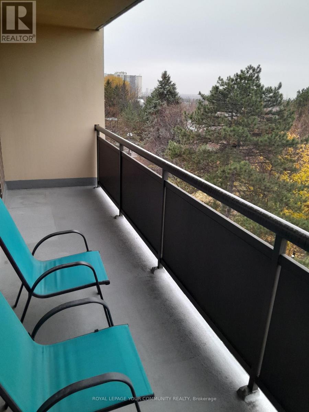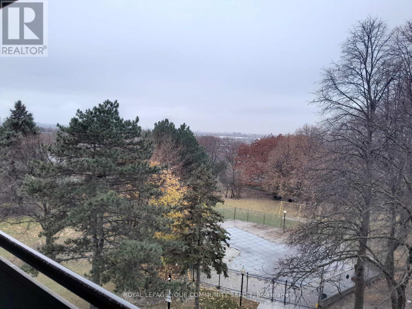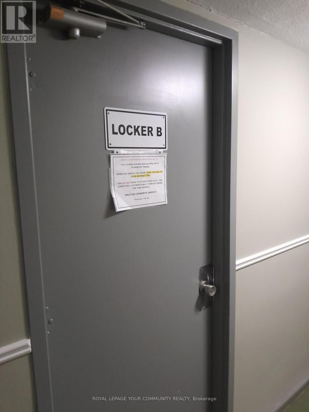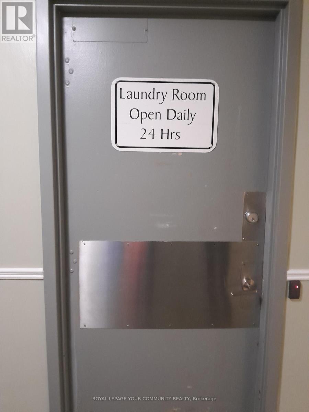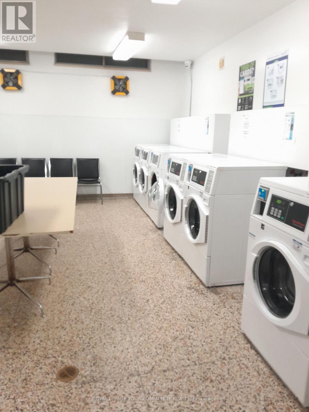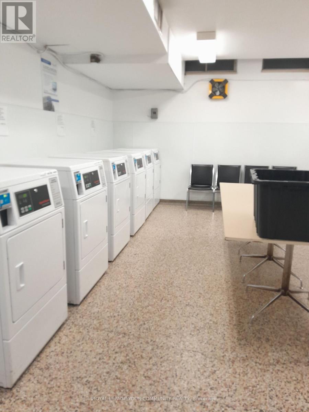404 - 5 Frith Road Toronto, Ontario M3N 2L5
$327,500Maintenance, Heat, Electricity, Water, Common Area Maintenance, Insurance, Parking
$816.91 Monthly
Maintenance, Heat, Electricity, Water, Common Area Maintenance, Insurance, Parking
$816.91 MonthlyBrand new renovations and paint on this beautiful and spacious, open concept home. Bright, large windows and an extra large open balcony for entertaining or just lounging/eating outside. By far, the best managed, best kept building in the area. The gem of the neighborhood! Rarely offered 1 bdrm unit - don't miss out at this price! Close to schools, library, community center, shopping, transit and highways. Good walkable score! Large green space on the property as well as a large outdoor pool. This unit has been refreshed and is MOVE-IN READY! Brand new paint throughout, brand new laminate flooring in living room, dining room and bedroom in a beautiful, contemporary color. Brand new: bathroom vanity, sink & fixtures, toilet. Brand new glazing of tub & tiles. Brand new light fixtures throughtout the unit, brand new outlets & backplates. Kitchen cabinetry redone for the sale - looks brand new! Brand new double sink and faucet, all tiles and grout professionally deep cleaned. Must be seen! Live close to York University or Humber if your a student. (id:60365)
Property Details
| MLS® Number | W12579922 |
| Property Type | Single Family |
| Community Name | Glenfield-Jane Heights |
| AmenitiesNearBy | Park, Public Transit, Schools |
| CommunityFeatures | Pets Allowed With Restrictions, Community Centre |
| Features | Elevator, Balcony, Carpet Free, Laundry- Coin Operated |
| ParkingSpaceTotal | 1 |
| PoolType | Outdoor Pool |
| ViewType | View |
Building
| BathroomTotal | 1 |
| BedroomsAboveGround | 1 |
| BedroomsTotal | 1 |
| Amenities | Exercise Centre, Sauna, Visitor Parking, Storage - Locker |
| Appliances | Stove, Window Coverings, Refrigerator |
| BasementType | None |
| ExteriorFinish | Brick |
| FlooringType | Laminate |
| HeatingFuel | Electric |
| HeatingType | Baseboard Heaters |
| SizeInterior | 800 - 899 Sqft |
| Type | Apartment |
Parking
| Underground | |
| Garage |
Land
| Acreage | No |
| LandAmenities | Park, Public Transit, Schools |
Rooms
| Level | Type | Length | Width | Dimensions |
|---|---|---|---|---|
| Flat | Living Room | 5.64 m | 3.36 m | 5.64 m x 3.36 m |
| Flat | Dining Room | 3.2 m | 2.44 m | 3.2 m x 2.44 m |
| Flat | Kitchen | 4.12 m | 2.44 m | 4.12 m x 2.44 m |
| Flat | Primary Bedroom | 4.9 m | 3.36 m | 4.9 m x 3.36 m |
| Flat | Bathroom | Measurements not available |
Shawn Frederick Fiedler
Salesperson
8854 Yonge Street
Richmond Hill, Ontario L4C 0T4

