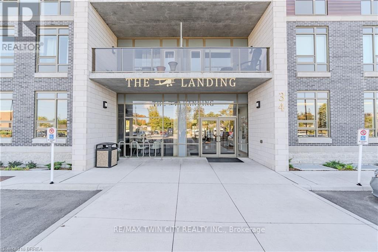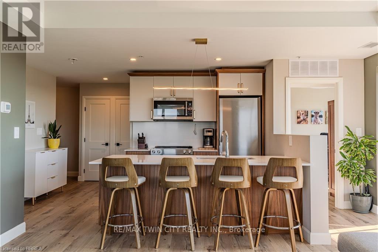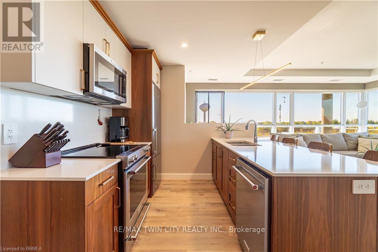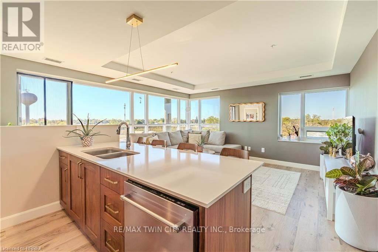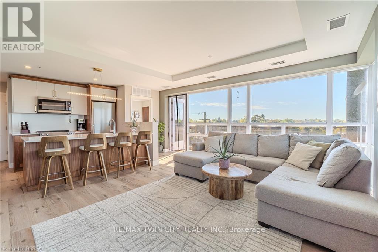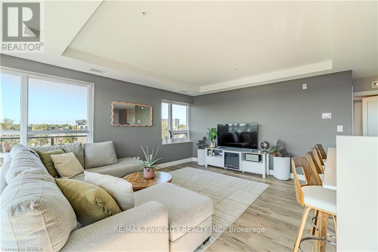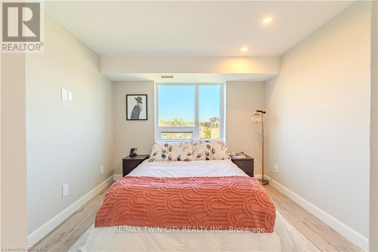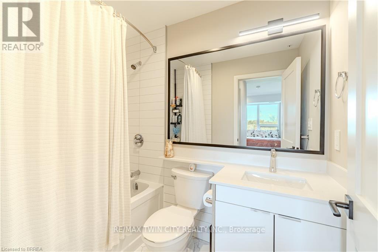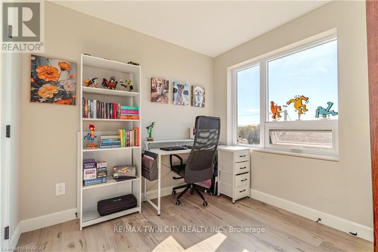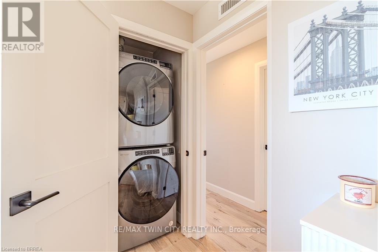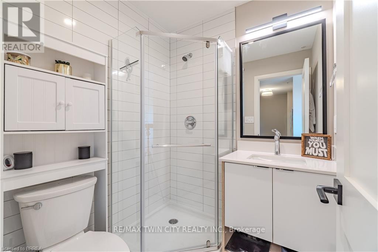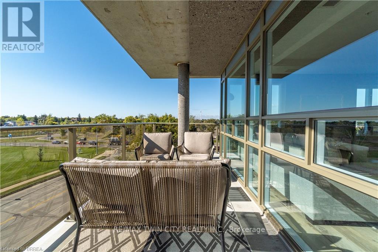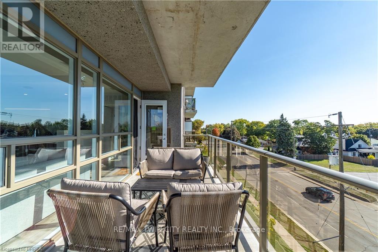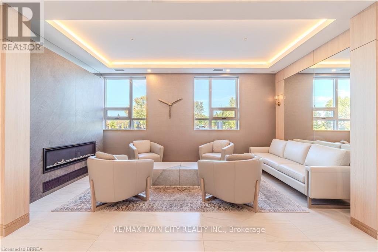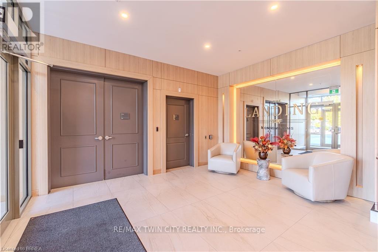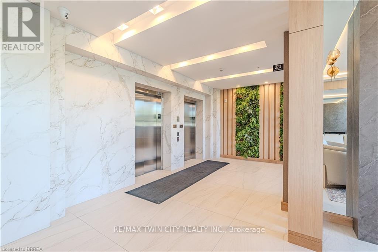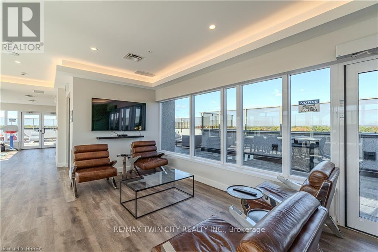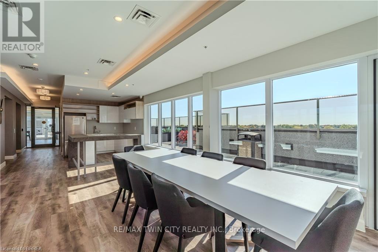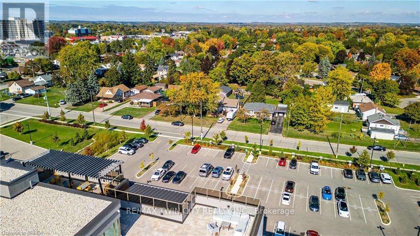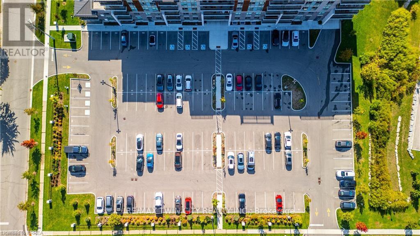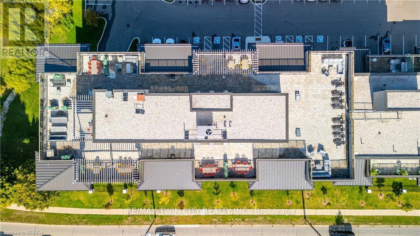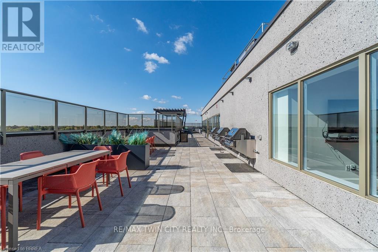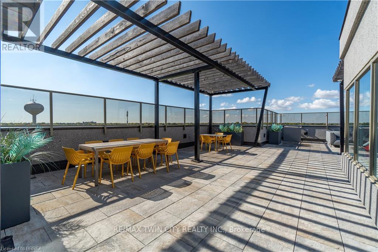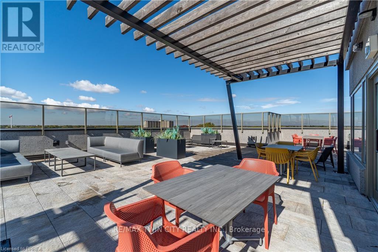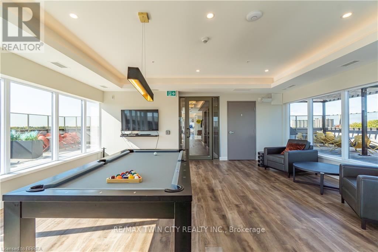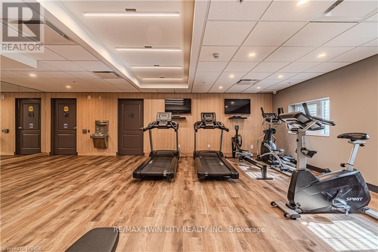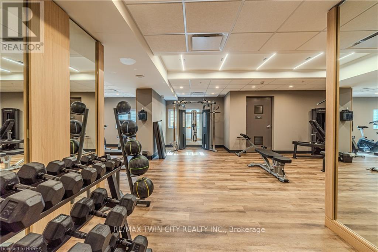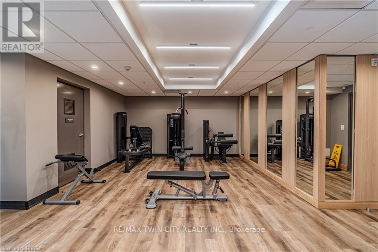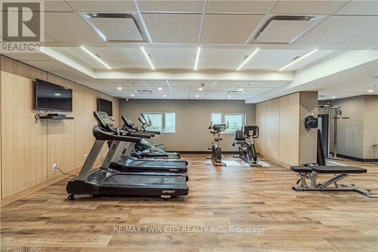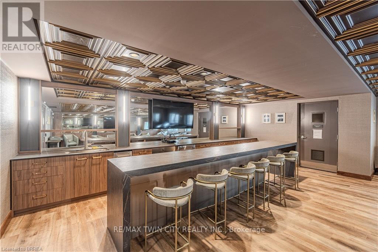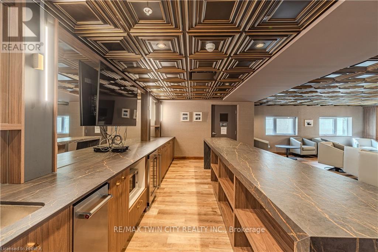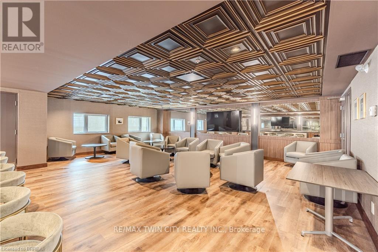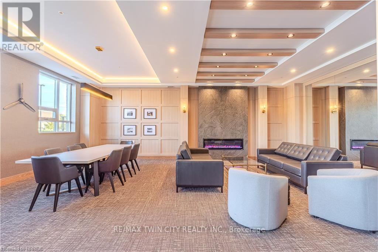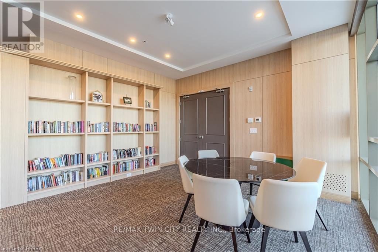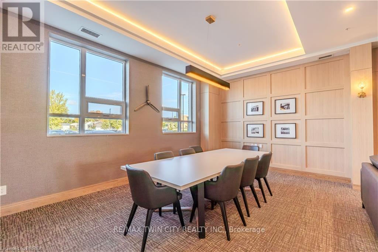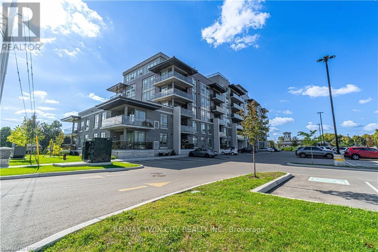404 - 34 Norman Street Brantford, Ontario N3R 2Y1
$2,700 Monthly
From the moment you arrive, you'll feel like you've stepped into a boutique hotel - luxurious, stylish, and far from ordinary. Paying homage to the historic Brantford Flying Club, The Landing blends aviation-inspired design with modern elegance and top-tier craftsmanship. This premium southwest corner unit on the 4th floor offers 900 sq ft of refined indoor living with floor-to-ceiling windows for an abundance of natural light and sweeping views. Step outside to enjoy 200 sq ft of private outdoor space on a covered, south-facing wraparound balcony - ideal for entertaining or relaxing. Inside, the 2-bedroom, 2-bathroom layout features 9' ceilings and a bright, open-concept design. The upgraded "Sight Seer" Interior Design Package includes: Walnut veneer & white kitchen cabinetry Premium Silestone solid surface countertops with matching backsplash Rich Luxury Vinyl Plank flooring throughout Shaker & slab-style cabinetry, designer lighting Chrome kitchen & bath fixtures,modern hardware Hexagonal bathroom tiles, cloud white trims, upgraded vanities Ensuite with tub & guest bathroom with walk-in glass shower Premium Appliance Package: Stainless steel fridge, convection range, microwave hood fan, dishwasher, and in-suite stacked washer & dryer. A Rare find with TWO PARKING SPOTS and a large storage locker are included. Building amenities: Rooftop patio, private speakeasy, fitness studio, and library. Location! Location! Location! Located at 34 Norman Street, this north-end gem provides immediate access to Highway 403 and King George Road, putting you minutes from top-tier restaurants, retail, schools, and all of Brantford's best amenities. This is not just a condo - it's a lifestyle upgrade. Don't miss your chance to own one of the most desirable and well-appointed units in Brantford's most exciting and thoughtfully designed new development. This isn't just a condo - it's a lifestyle upgrade. (id:60365)
Property Details
| MLS® Number | X12485893 |
| Property Type | Single Family |
| CommunityFeatures | Pets Allowed With Restrictions |
| EquipmentType | Water Heater |
| Features | Balcony, In Suite Laundry |
| ParkingSpaceTotal | 2 |
| RentalEquipmentType | Water Heater |
Building
| BathroomTotal | 2 |
| BedroomsAboveGround | 2 |
| BedroomsTotal | 2 |
| Amenities | Storage - Locker |
| Appliances | Dishwasher, Dryer, Microwave, Stove, Washer |
| BasementType | None |
| CoolingType | Central Air Conditioning |
| ExteriorFinish | Brick, Stucco |
| FireplacePresent | Yes |
| HeatingFuel | Electric |
| HeatingType | Forced Air |
| SizeInterior | 900 - 999 Sqft |
| Type | Apartment |
Parking
| No Garage |
Land
| Acreage | No |
Rooms
| Level | Type | Length | Width | Dimensions |
|---|---|---|---|---|
| Main Level | Primary Bedroom | 2.92 m | 3.17 m | 2.92 m x 3.17 m |
| Main Level | Living Room | 3.86 m | 5 m | 3.86 m x 5 m |
| Main Level | Kitchen | 2.69 m | 3.38 m | 2.69 m x 3.38 m |
| Main Level | Bedroom 2 | 2.59 m | 2.31 m | 2.59 m x 2.31 m |
| Main Level | Foyer | 1.57 m | 3.25 m | 1.57 m x 3.25 m |
https://www.realtor.ca/real-estate/29040327/404-34-norman-street-brantford
Shelly L Gracey
Broker
515 Park Road N Unit B
Brantford, Ontario N3R 7K8

