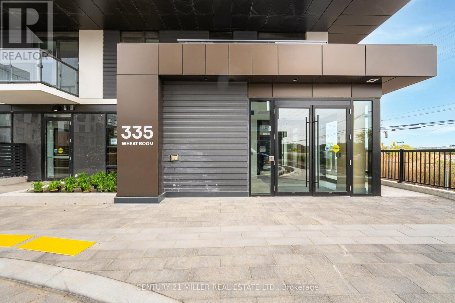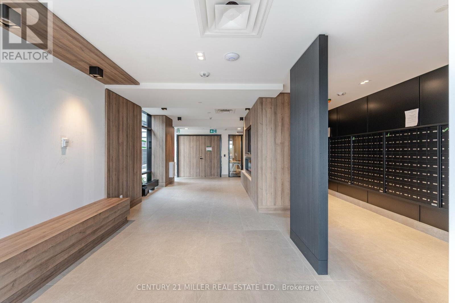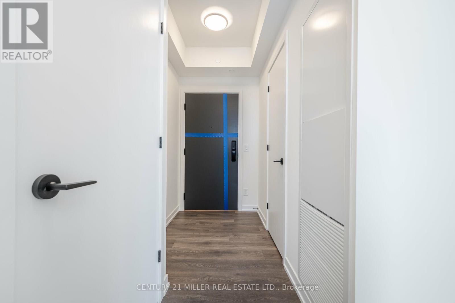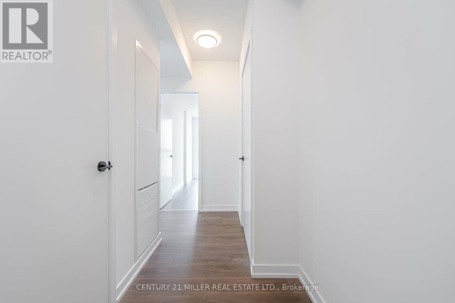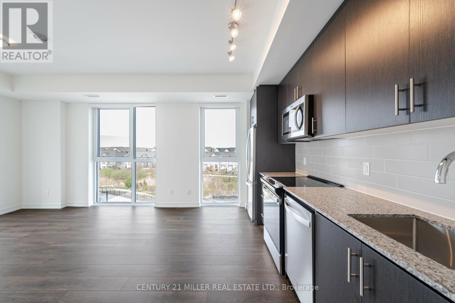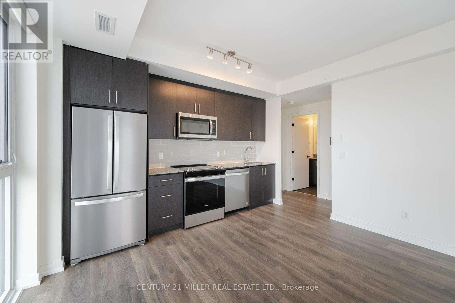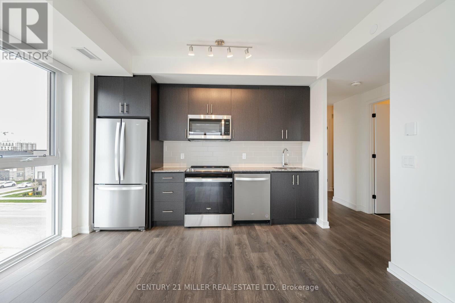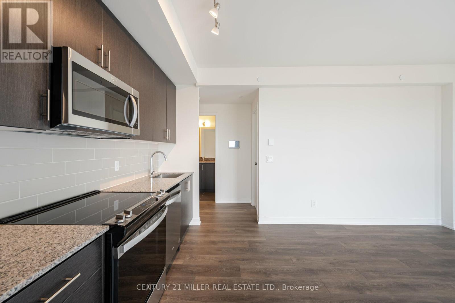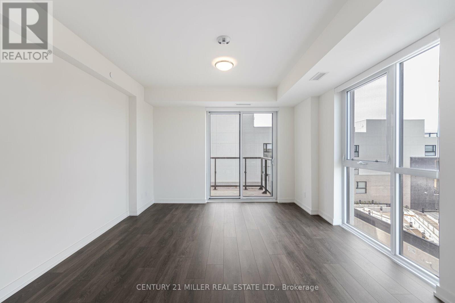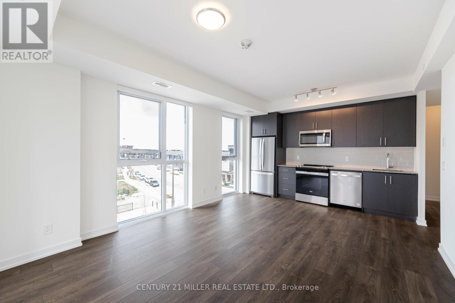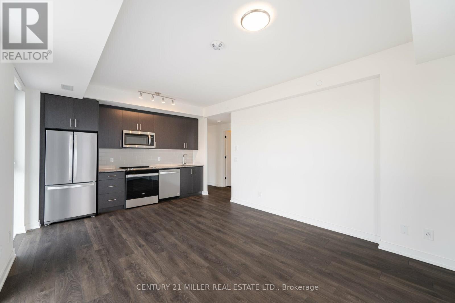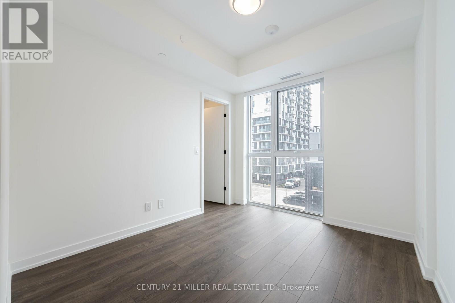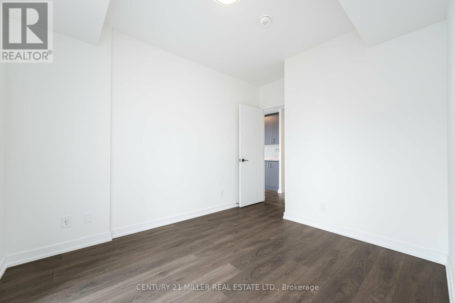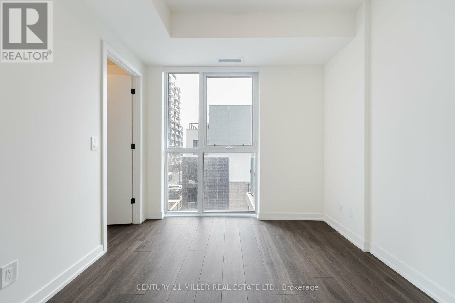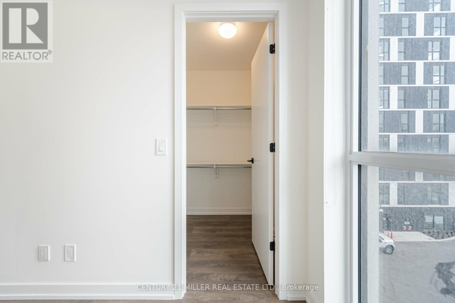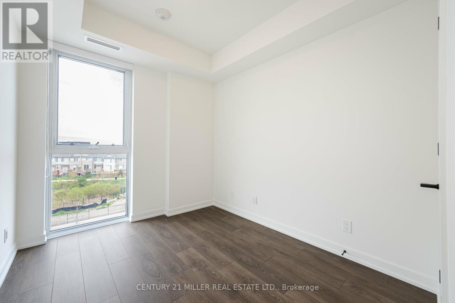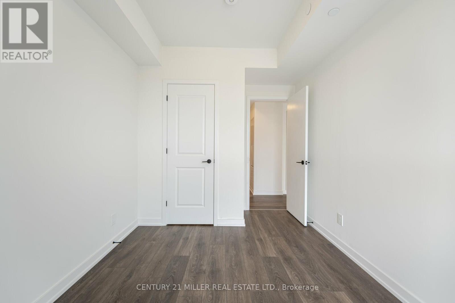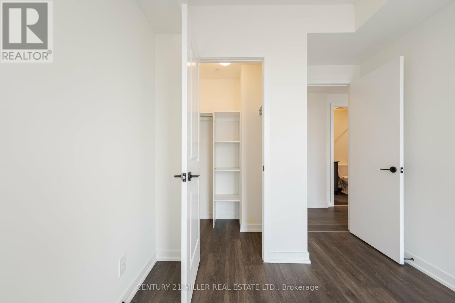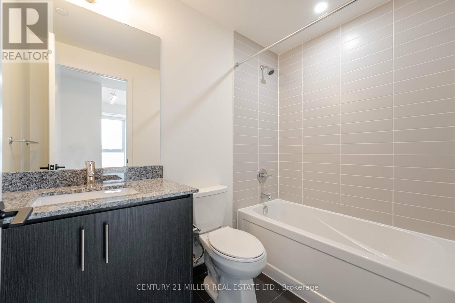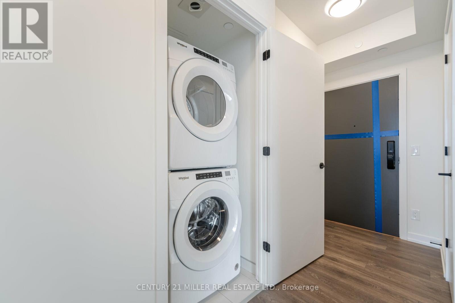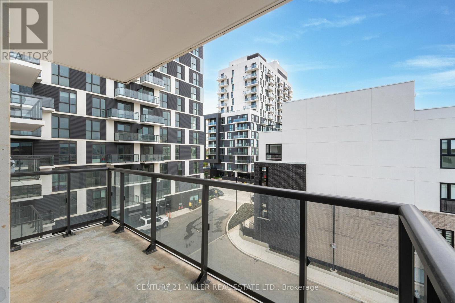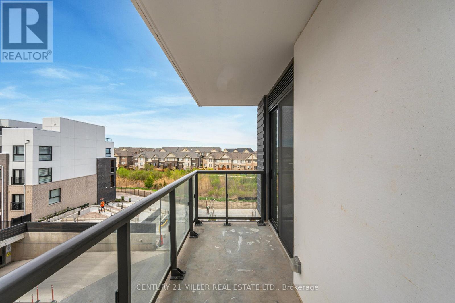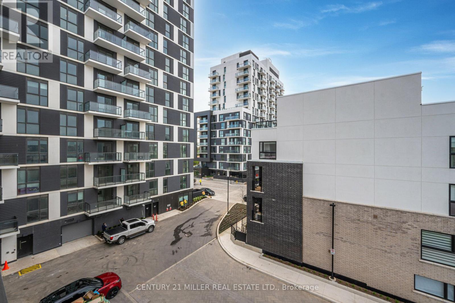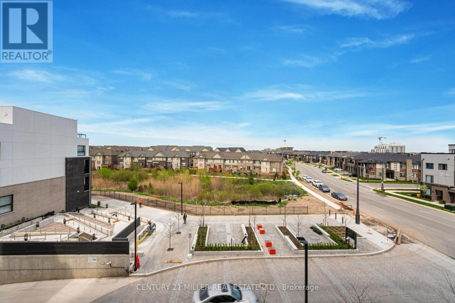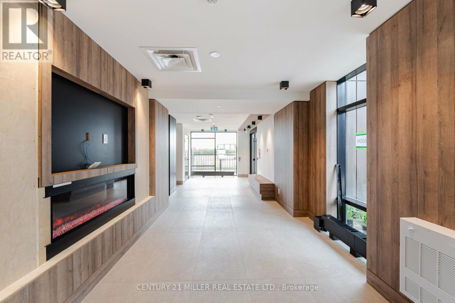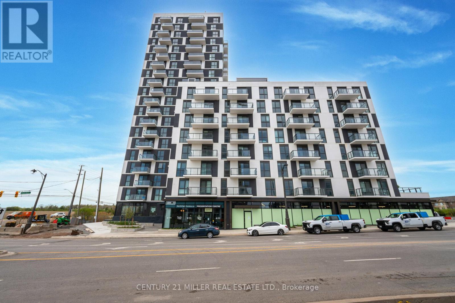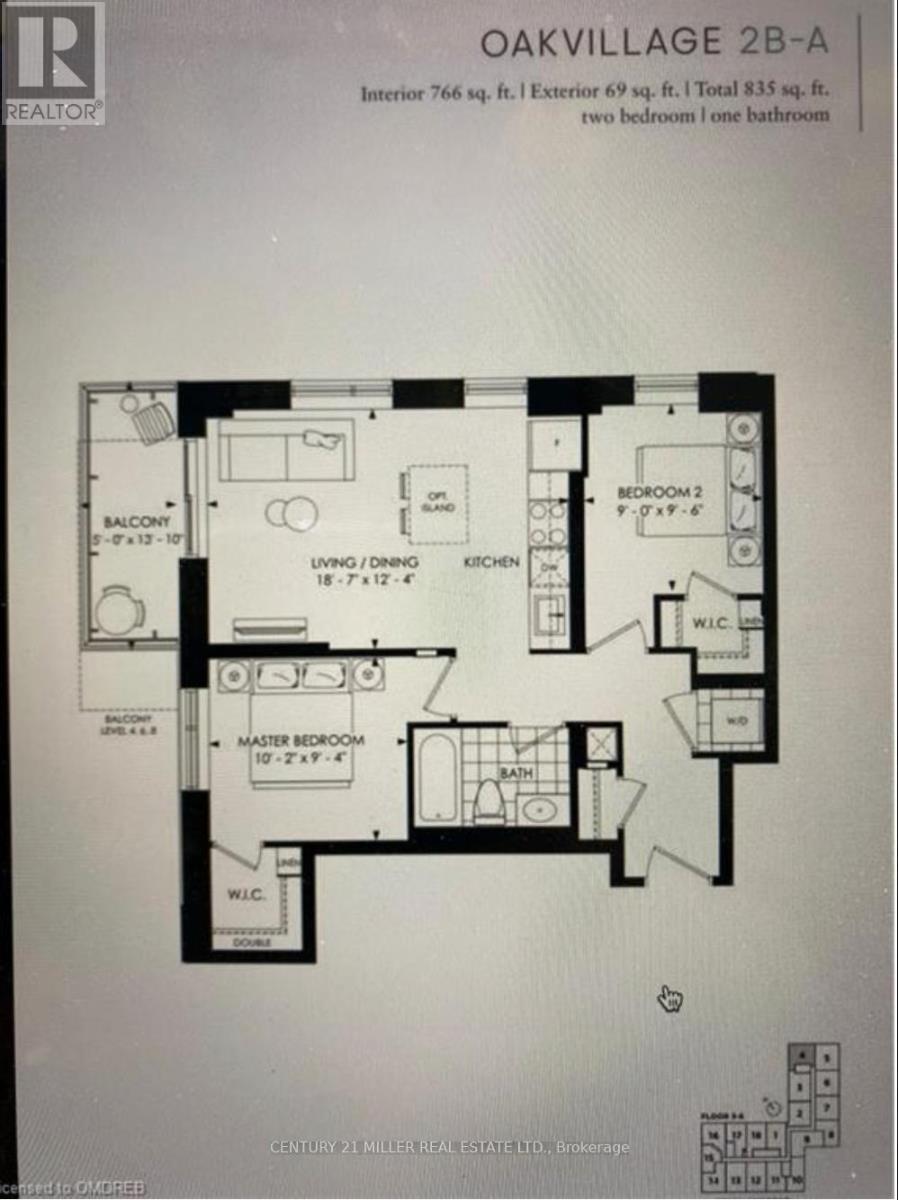404 - 335 Wheat Boom Drive Oakville, Ontario L6H 7X5
2 Bedroom
1 Bathroom
700 - 799 sqft
Central Air Conditioning
Forced Air
$2,700 Monthly
Minto Oakville 2 bedroom one Bathroom Corner unit In Joshua Meadows community.Beautiful bright spacious layout, this suite features many upgraded finishes,including 9-foot smoothing ceilings. spacious kitchen with an island, backsplash, and stainless steel appliances . Open connects to the living room ,walk-out to a balcony .The unit comes with one underground parking. Enjoy convenient access to the 403 and 407, grocery stores hospitals and many amenities. (id:60365)
Property Details
| MLS® Number | W12413270 |
| Property Type | Single Family |
| Community Name | 1010 - JM Joshua Meadows |
| AmenitiesNearBy | Hospital, Public Transit, Schools, Park |
| CommunityFeatures | Pet Restrictions |
| Features | Balcony, In Suite Laundry |
| ParkingSpaceTotal | 1 |
Building
| BathroomTotal | 1 |
| BedroomsAboveGround | 2 |
| BedroomsTotal | 2 |
| Appliances | Dishwasher, Microwave, Hood Fan, Stove, Washer, Refrigerator |
| CoolingType | Central Air Conditioning |
| ExteriorFinish | Concrete |
| FireProtection | Monitored Alarm |
| FlooringType | Laminate |
| HeatingFuel | Natural Gas |
| HeatingType | Forced Air |
| SizeInterior | 700 - 799 Sqft |
| Type | Apartment |
Parking
| Underground | |
| Garage |
Land
| Acreage | No |
| LandAmenities | Hospital, Public Transit, Schools, Park |
Rooms
| Level | Type | Length | Width | Dimensions |
|---|---|---|---|---|
| Main Level | Living Room | Measurements not available | ||
| Main Level | Dining Room | Measurements not available | ||
| Main Level | Kitchen | Measurements not available | ||
| Main Level | Bedroom | Measurements not available | ||
| Main Level | Bedroom 2 | Measurements not available | ||
| Main Level | Bathroom | Measurements not available | ||
| Main Level | Laundry Room | Measurements not available |
Sherin Nassar
Salesperson
Century 21 Miller Real Estate Ltd.
2400 Dundas St W Unit 6 #513
Mississauga, Ontario L5K 2R8
2400 Dundas St W Unit 6 #513
Mississauga, Ontario L5K 2R8

