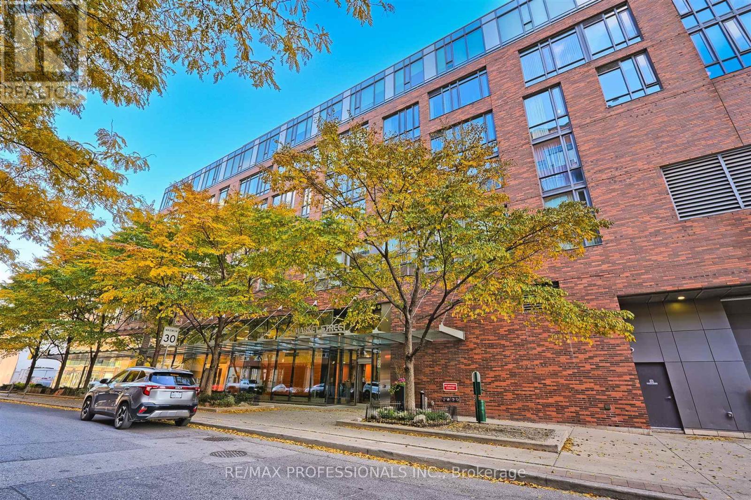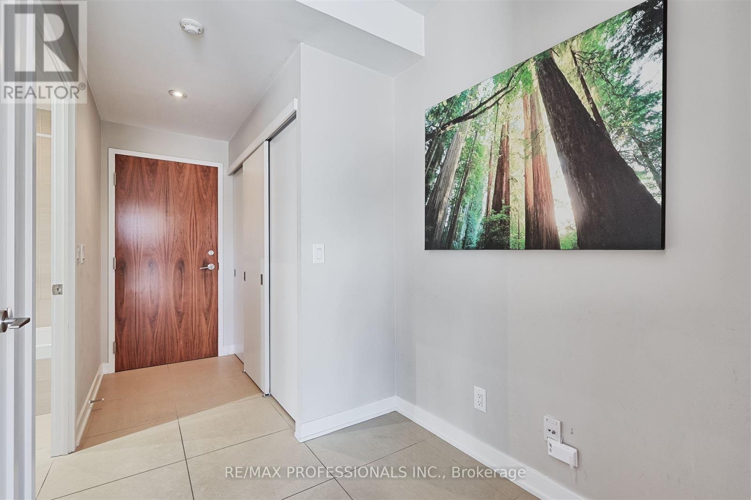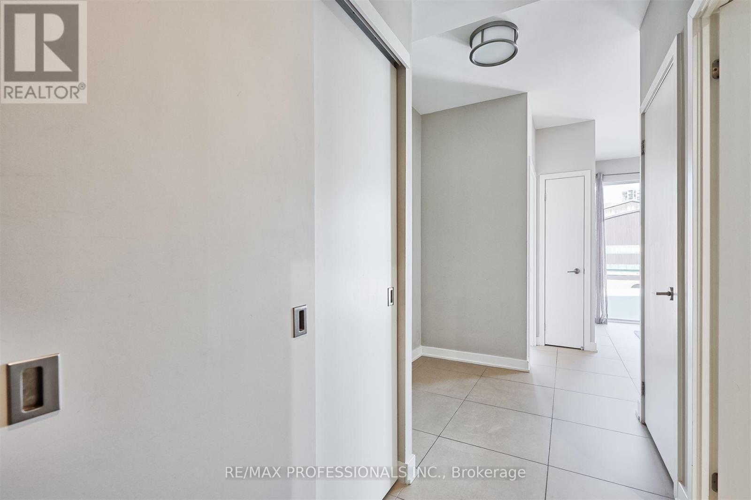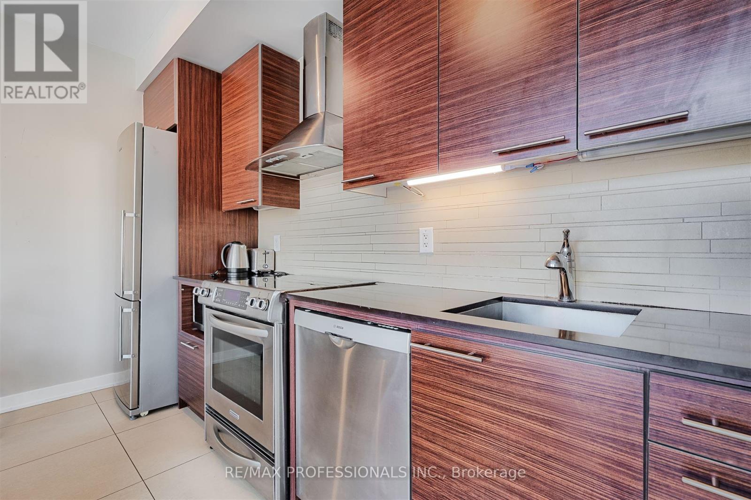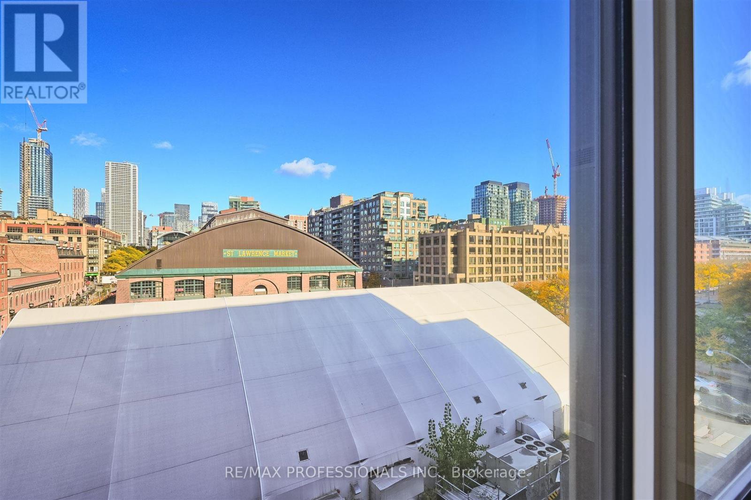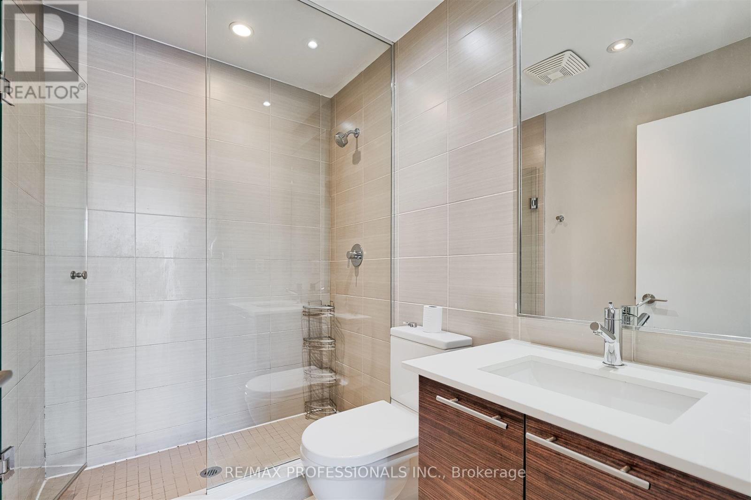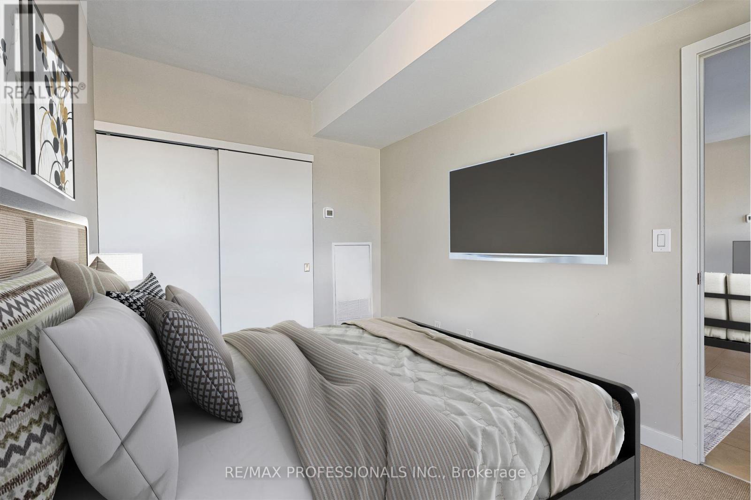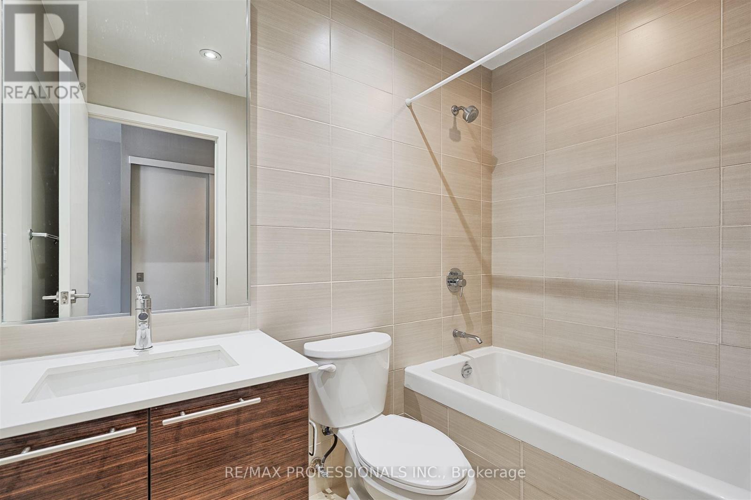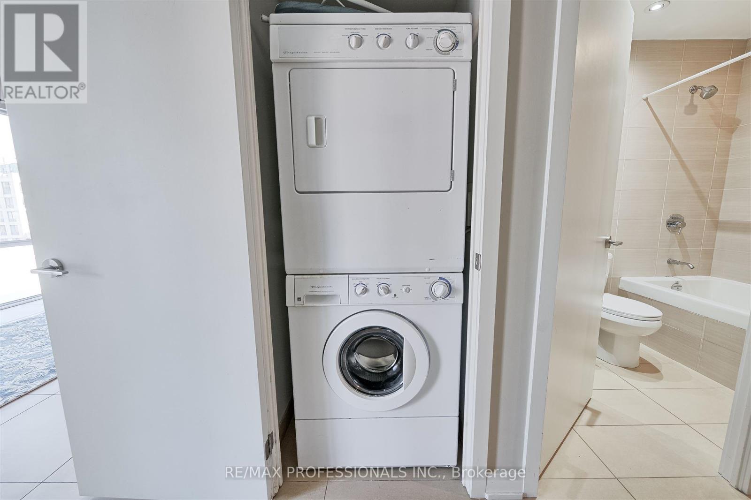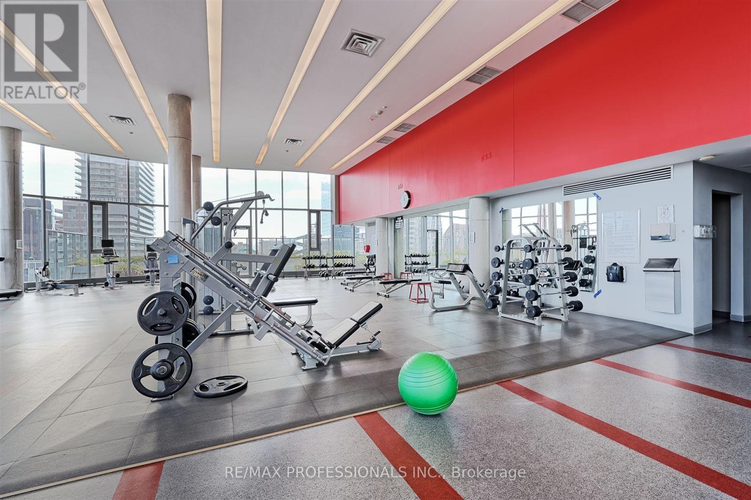404 - 3 Market Street Toronto, Ontario M5E 0A3
2 Bedroom
2 Bathroom
700 - 799 sqft
Central Air Conditioning
Forced Air
$860,000Maintenance, Heat, Common Area Maintenance, Insurance
$736.22 Monthly
Maintenance, Heat, Common Area Maintenance, Insurance
$736.22 MonthlyIncredible 2 bedroom 2 bathroom condo with split layout right in the heart of St Lawrence Market with an open view. Close to shops, restaurants, the waterfront, parks and nightlife with easy access to transit and the highway. The building includes a spectacular gym, yoga room, BBQ deck, media room, boardroom and guest suites. Ultra convenient same floor parking space. Come see today! *Some photos have been virtually staged.* (id:60365)
Property Details
| MLS® Number | C12244540 |
| Property Type | Single Family |
| Community Name | Waterfront Communities C8 |
| AmenitiesNearBy | Public Transit |
| CommunityFeatures | Pet Restrictions |
| ParkingSpaceTotal | 1 |
Building
| BathroomTotal | 2 |
| BedroomsAboveGround | 2 |
| BedroomsTotal | 2 |
| Amenities | Storage - Locker |
| Appliances | Dishwasher, Dryer, Freezer, Stove, Washer, Refrigerator |
| CoolingType | Central Air Conditioning |
| ExteriorFinish | Brick |
| HeatingFuel | Natural Gas |
| HeatingType | Forced Air |
| SizeInterior | 700 - 799 Sqft |
| Type | Apartment |
Parking
| Underground | |
| Garage |
Land
| Acreage | No |
| LandAmenities | Public Transit |
Rooms
| Level | Type | Length | Width | Dimensions |
|---|---|---|---|---|
| Main Level | Living Room | 4.74 m | 4.59 m | 4.74 m x 4.59 m |
| Main Level | Dining Room | 4.74 m | 4.59 m | 4.74 m x 4.59 m |
| Main Level | Kitchen | 4.74 m | 4.59 m | 4.74 m x 4.59 m |
| Main Level | Primary Bedroom | 2.86 m | 3.05 m | 2.86 m x 3.05 m |
| Main Level | Bedroom | 2.67 m | 3.89 m | 2.67 m x 3.89 m |
Paul Ambler
Salesperson
RE/MAX Professionals Inc.
4242 Dundas St W Unit 9
Toronto, Ontario M8X 1Y6
4242 Dundas St W Unit 9
Toronto, Ontario M8X 1Y6

