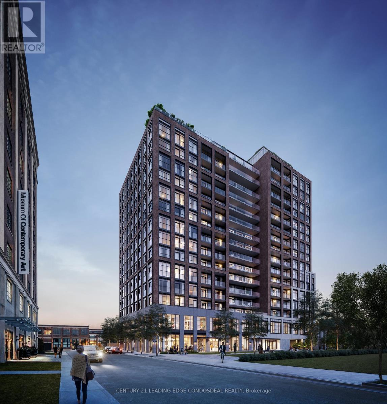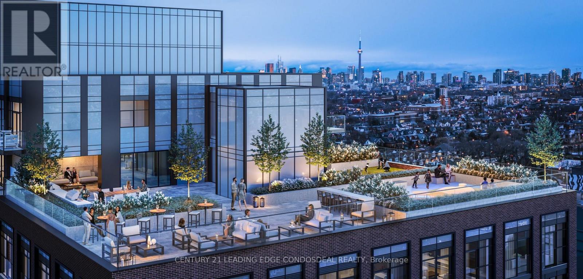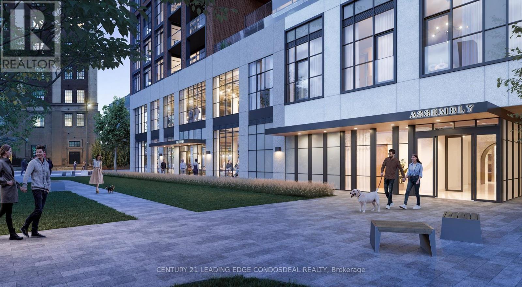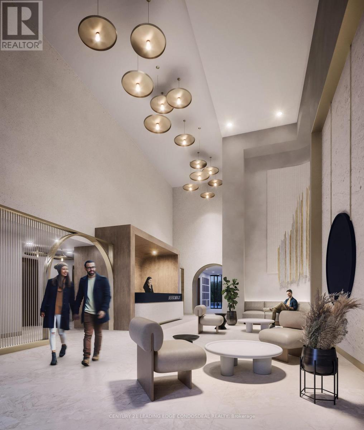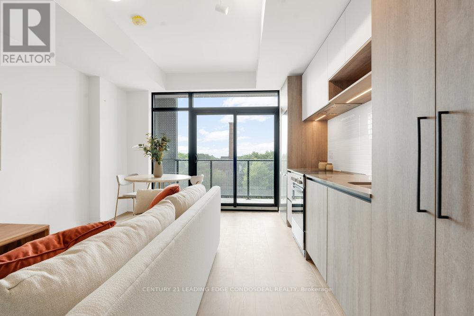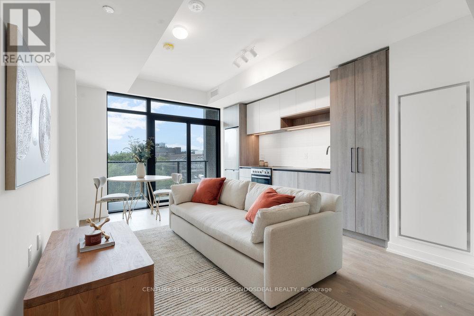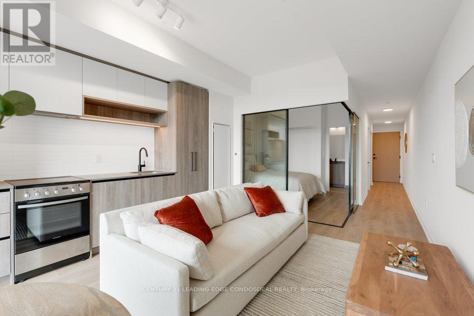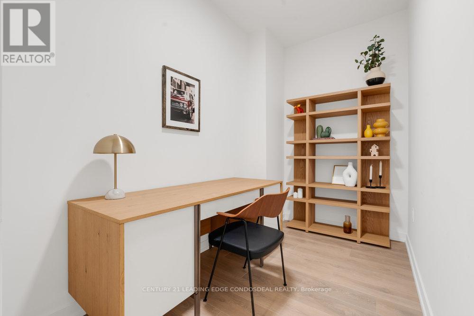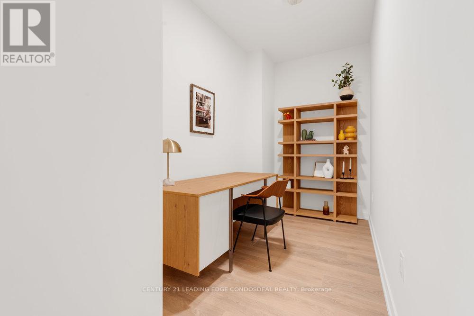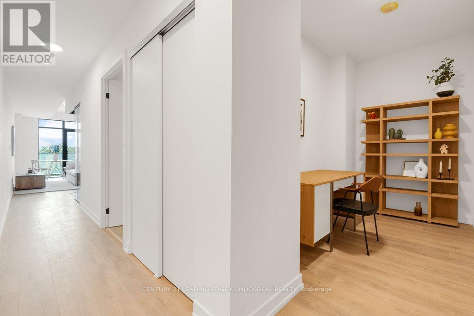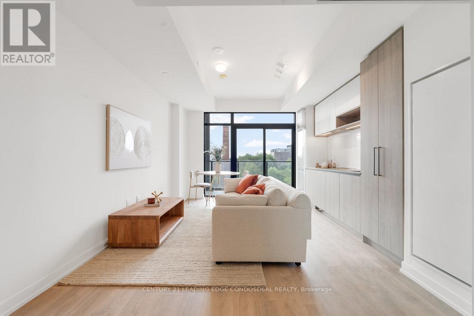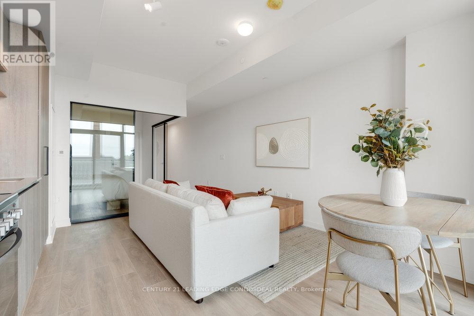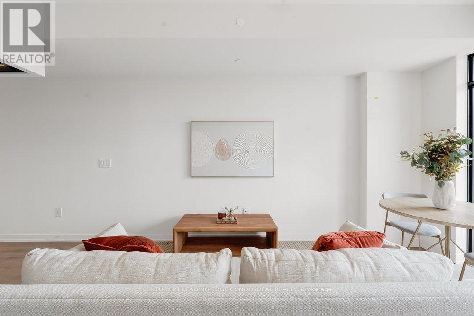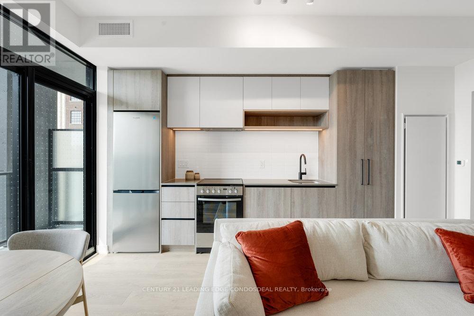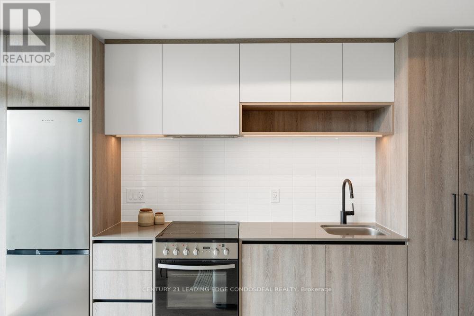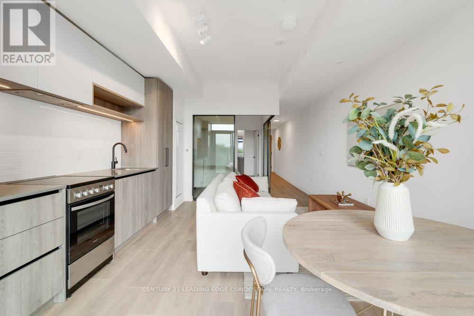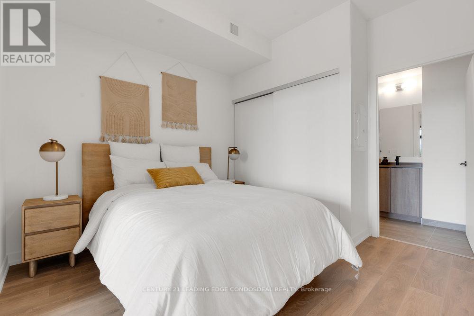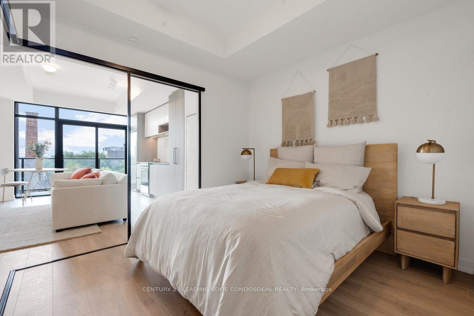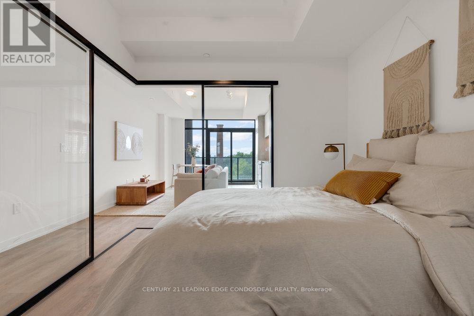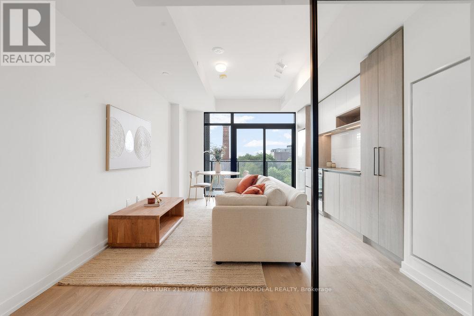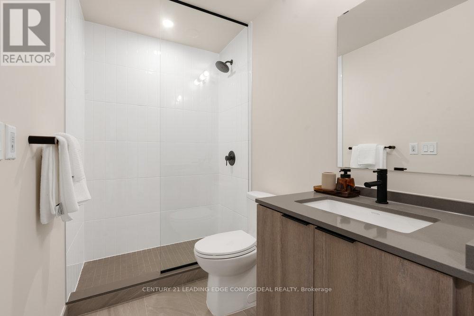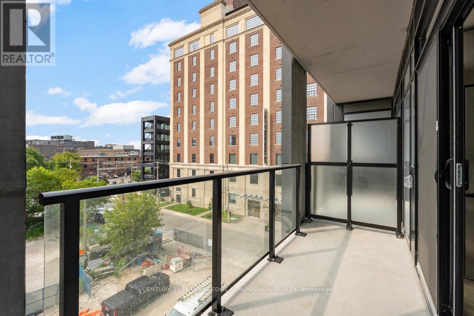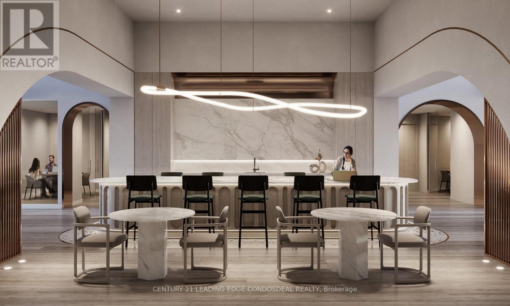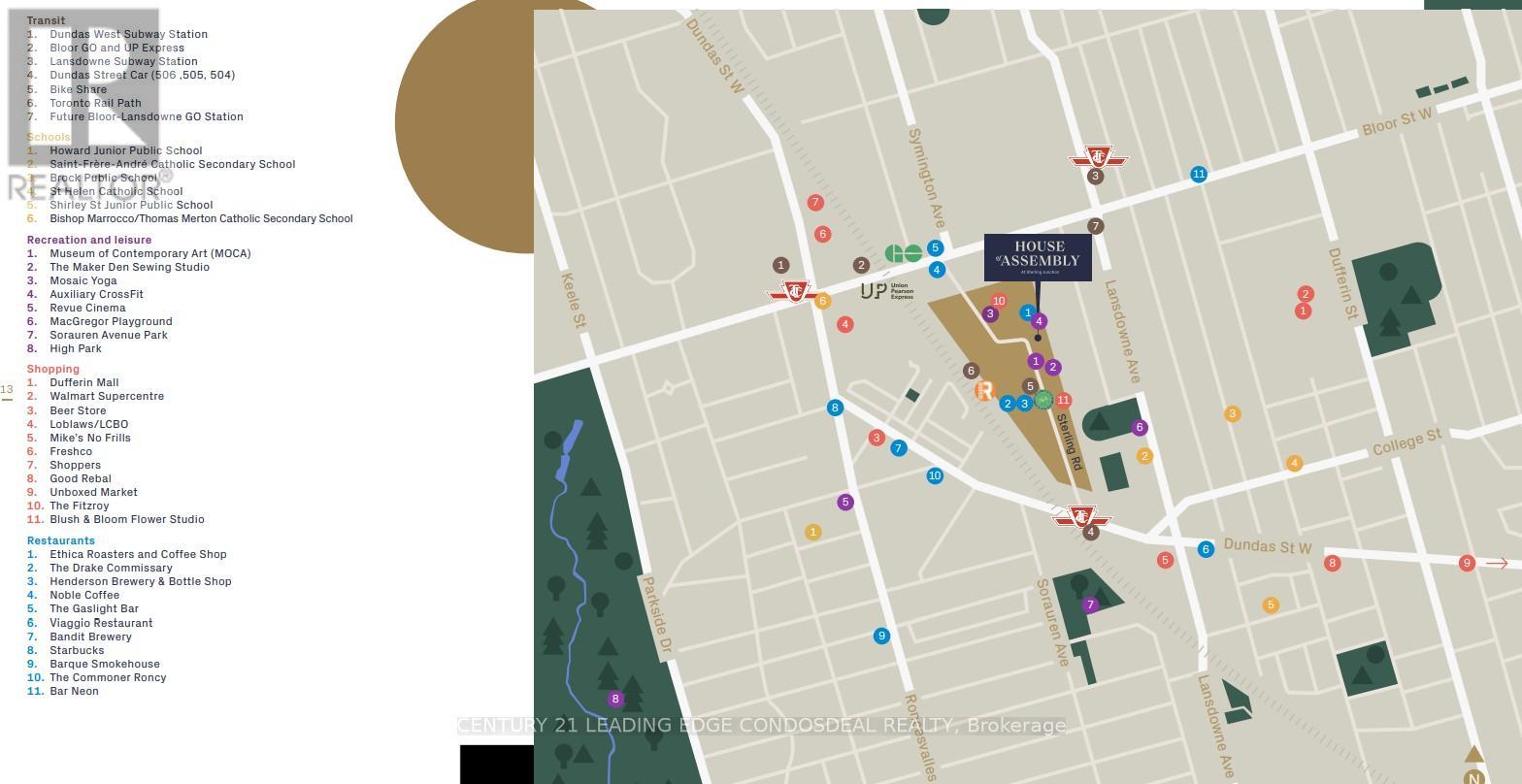404 - 181 Sterling Road Toronto, Ontario M6R 2B2
$708,990Maintenance, Heat, Insurance, Common Area Maintenance
$413.52 Monthly
Maintenance, Heat, Insurance, Common Area Maintenance
$413.52 MonthlyThis stunning 1-bedroom + den condo offers the perfect blend of modern living and urban convenience. With over 600 sq ft of thoughtfully designed space and a 67 sq ft south-facing balcony, this unit is filled with natural light and features soaring 9-foot ceilings. Whether you're relaxing or entertaining, the large balcony adds valuable outdoor living space. Located in the vibrant Sterling Junction neighbourhood, residents enjoy unmatched connectivity with a perfect transit score just a short walk to the UP Express, GO Transit, streetcars, and the subway. The area is known for its eclectic mix of cafés, restaurants, galleries, parks, and a dynamic, ever-evolving community. The House of Assembly is developed by Marlin Spring Developments in partnership with Greybrook Realty Partners and offers exceptional amenities, including a state-of-the-art wellness centre, yoga studio, and a rooftop terrace complete with BBQ stations, lounge and dining areas, a children's play zone, and a dog run. Currently in Occupancy, this is a rare opportunity to own in one of Toronto's most exciting new communities. (id:60365)
Property Details
| MLS® Number | C12340079 |
| Property Type | Single Family |
| Community Name | Dufferin Grove |
| AmenitiesNearBy | Place Of Worship, Park, Public Transit, Schools |
| CommunityFeatures | Pet Restrictions, Community Centre |
| Features | Balcony, Level, Carpet Free, In Suite Laundry |
| Structure | Patio(s) |
| ViewType | Lake View, City View |
Building
| BathroomTotal | 1 |
| BedroomsAboveGround | 1 |
| BedroomsBelowGround | 1 |
| BedroomsTotal | 2 |
| Age | New Building |
| Amenities | Visitor Parking, Party Room, Exercise Centre, Security/concierge, Separate Heating Controls, Separate Electricity Meters |
| Appliances | Stove, Refrigerator |
| CoolingType | Central Air Conditioning |
| ExteriorFinish | Brick, Concrete |
| FireProtection | Controlled Entry |
| FlooringType | Hardwood |
| SizeInterior | 600 - 699 Sqft |
| Type | Apartment |
Parking
| Underground | |
| Garage |
Land
| Acreage | No |
| LandAmenities | Place Of Worship, Park, Public Transit, Schools |
Rooms
| Level | Type | Length | Width | Dimensions |
|---|---|---|---|---|
| Flat | Living Room | 3.91 m | 4.47 m | 3.91 m x 4.47 m |
| Flat | Primary Bedroom | 1.05 m | 1.02 m | 1.05 m x 1.02 m |
| Flat | Den | 0.7 m | 1.2 m | 0.7 m x 1.2 m |
Marsha Baynes
Salesperson
18 Wynford Drive #214
Toronto, Ontario M3C 3S2

