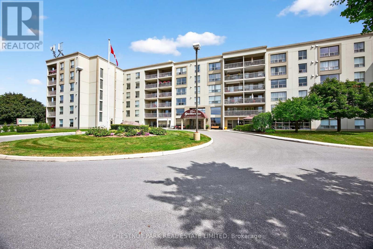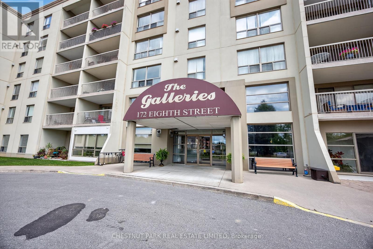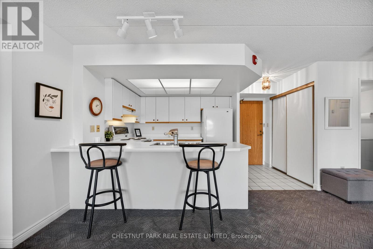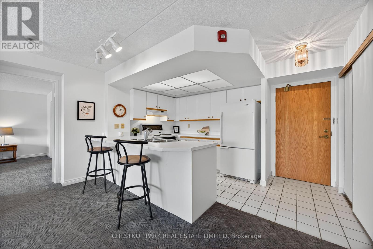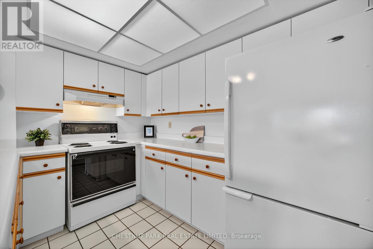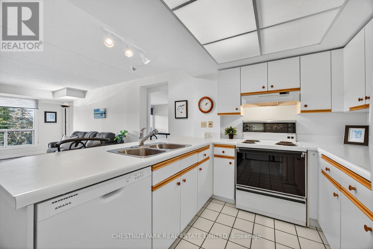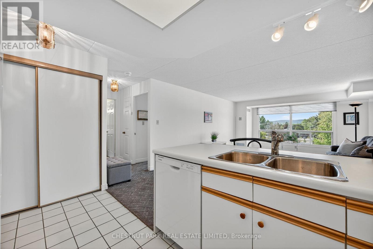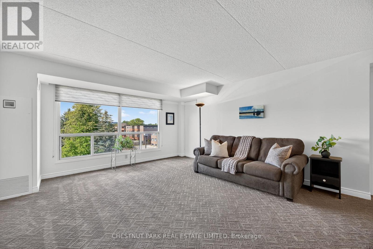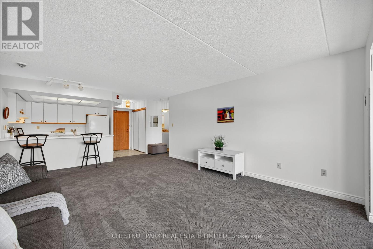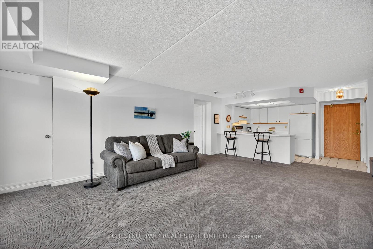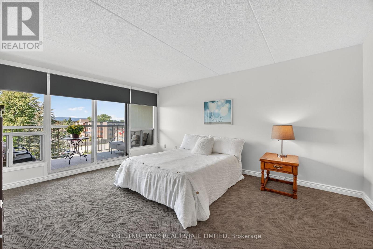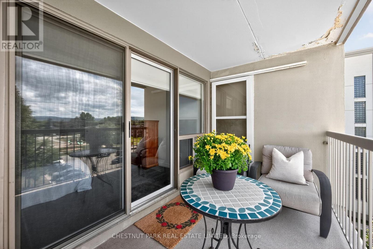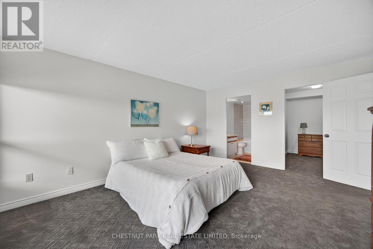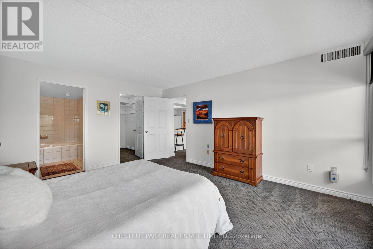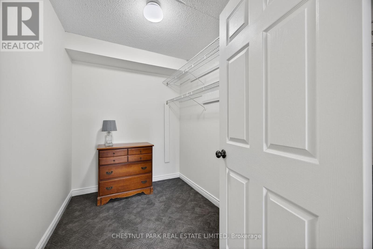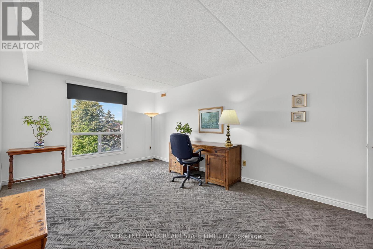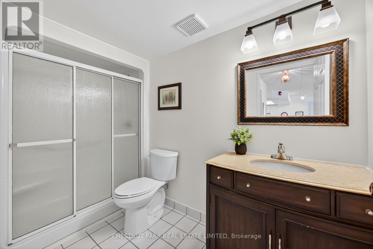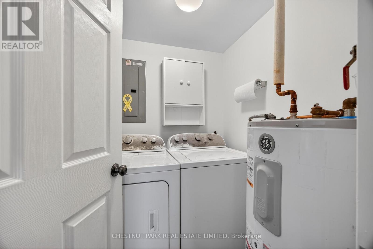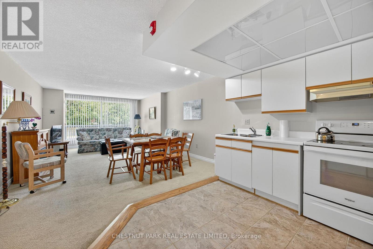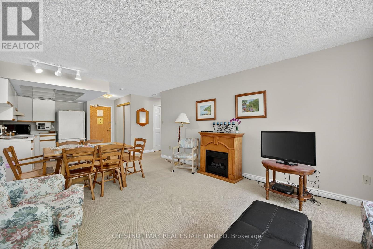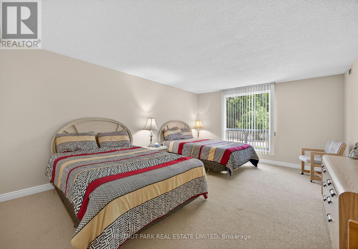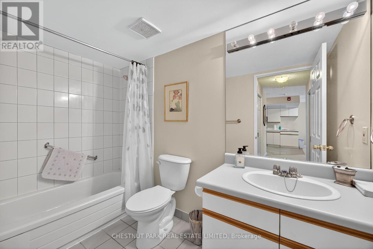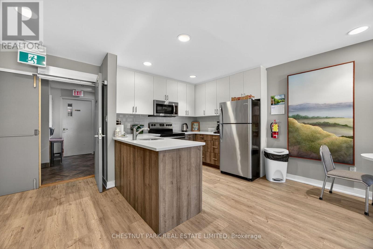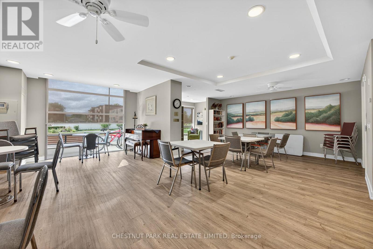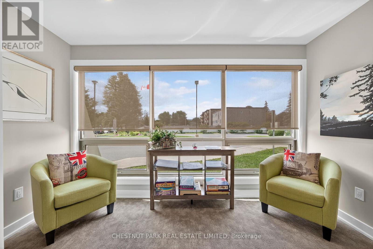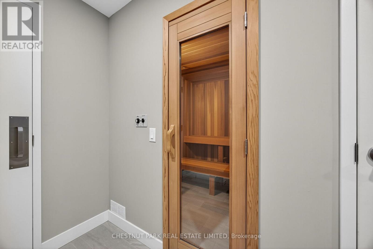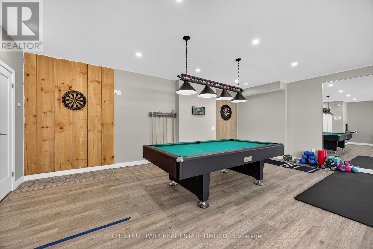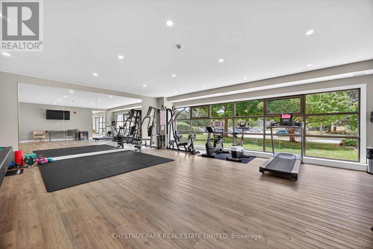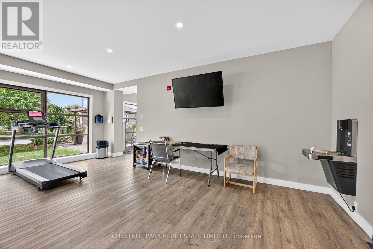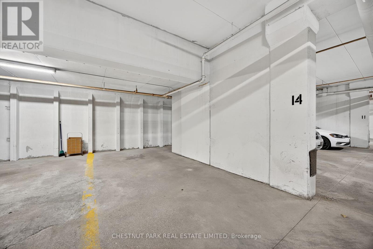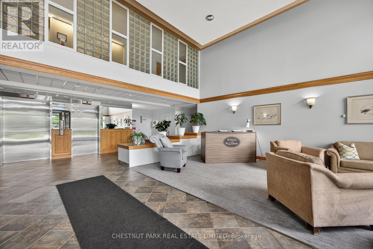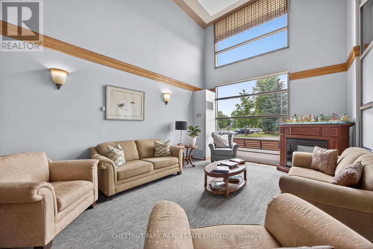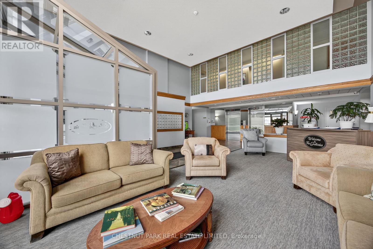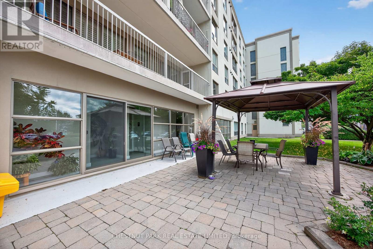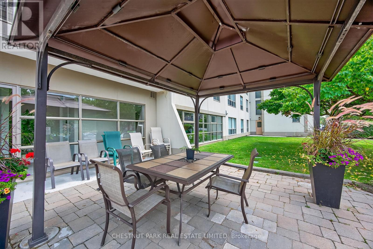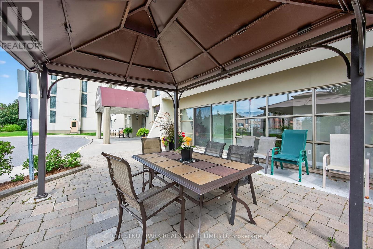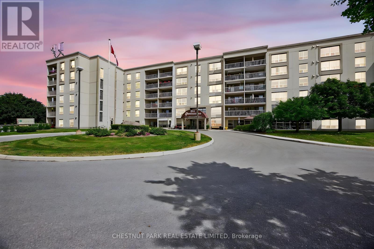404 - 172 Eighth Street Collingwood, Ontario L9Y 4T2
$409,000Maintenance, Heat, Insurance, Water, Parking
$945.01 Monthly
Maintenance, Heat, Insurance, Water, Parking
$945.01 MonthlyDiscover The Galleries, a well-maintained and soughtafter condo building set in a central and walkable area of Collingwood. This rarely available Georgian Suite offers a spacious 2 bedroom, 2 bathroom layout with a covered porch with westerly views of the escarpment. The unit includes an underground parking spot(Space #14), a storage locker (PL) near elevator / stairs, and in-suite laundry. The kitchen features a breakfast bar, ideal for casual dining and socializing. The building is pet friendly for small pets and provides an impressive range of amenities, including a fully equipped fitness room, sauna, party room that hosts resident events and is also available for private bookings, ideal for social gatherings and celebrations, a small library, and a guest suite that can be rented for a reasonable rate. Residents also benefit from a welcoming lobby, elevators, and an on-site concierge. Ideally located on the transit route and within walking distance of downtown shops, restaurants, trails, and waterfront parks. Recently painted in August 2025, the unit also includes a new dishwasher (August 2025), updated carpet (2022), and window blinds (2015). It is vacant and available for immediate possession, offering a clean, well-maintained space with the opportunity to upgrade and personalize to your style. Condo fees include heat, A/C, water, and sewer, with residents responsible for hydro, cable, and internet. Whether you're downsizing, retiring, or seeking a vibrant and secure community, this move-in ready condo delivers the ideal blend of comfort, convenience, and location. (id:60365)
Property Details
| MLS® Number | S12362421 |
| Property Type | Single Family |
| Community Name | Collingwood |
| AmenitiesNearBy | Golf Nearby, Hospital, Place Of Worship, Public Transit, Ski Area |
| CommunityFeatures | Pets Allowed With Restrictions |
| Features | Elevator, Balcony |
| ParkingSpaceTotal | 1 |
| ViewType | Mountain View |
Building
| BathroomTotal | 2 |
| BedroomsAboveGround | 2 |
| BedroomsTotal | 2 |
| Amenities | Recreation Centre, Exercise Centre, Party Room, Visitor Parking, Storage - Locker, Security/concierge |
| Appliances | Intercom, Dishwasher, Dryer, Stove, Washer, Window Coverings, Refrigerator |
| BasementType | None |
| CoolingType | Central Air Conditioning |
| ExteriorFinish | Stucco |
| FireProtection | Smoke Detectors |
| FlooringType | Tile |
| HeatingFuel | Natural Gas |
| HeatingType | Forced Air |
| SizeInterior | 1000 - 1199 Sqft |
| Type | Apartment |
Parking
| Underground | |
| Garage |
Land
| Acreage | No |
| LandAmenities | Golf Nearby, Hospital, Place Of Worship, Public Transit, Ski Area |
| ZoningDescription | R6 |
Rooms
| Level | Type | Length | Width | Dimensions |
|---|---|---|---|---|
| Main Level | Kitchen | 2.43 m | 2.43 m | 2.43 m x 2.43 m |
| Main Level | Living Room | 4.45 m | 5.61 m | 4.45 m x 5.61 m |
| Main Level | Primary Bedroom | 4.05 m | 4.76 m | 4.05 m x 4.76 m |
| Main Level | Bedroom 2 | 3.66 m | 4.97 m | 3.66 m x 4.97 m |
https://www.realtor.ca/real-estate/28772711/404-172-eighth-street-collingwood-collingwood
Kim Archer
Broker
115 Jewel House Lane
Barrie, Ontario L4N 6E1

