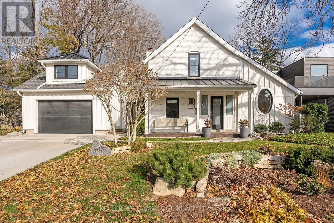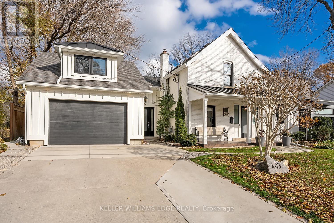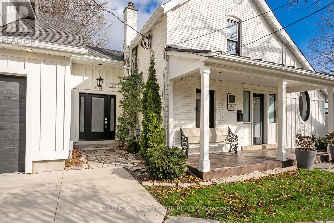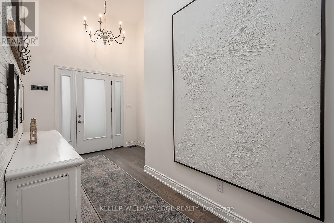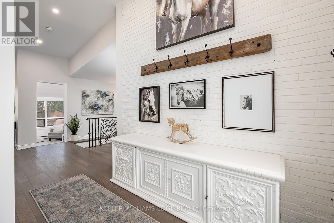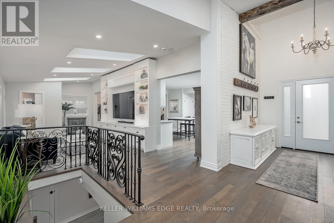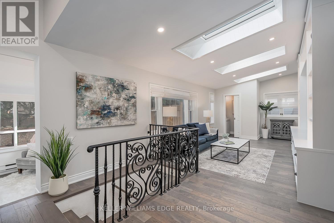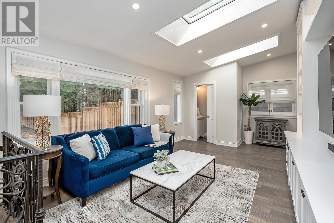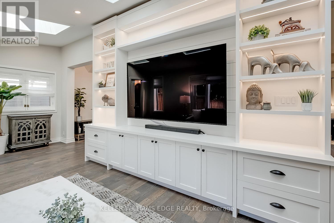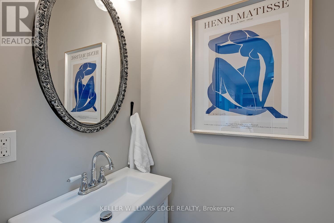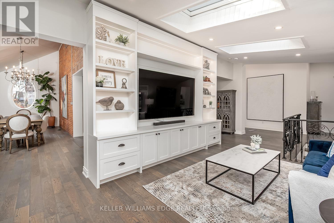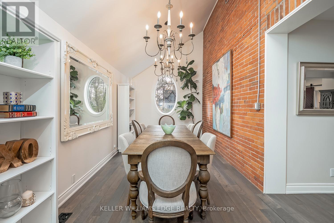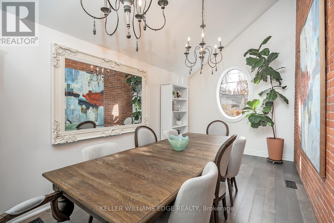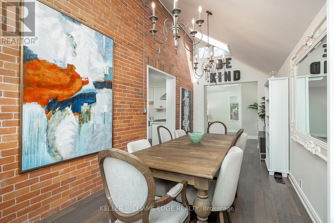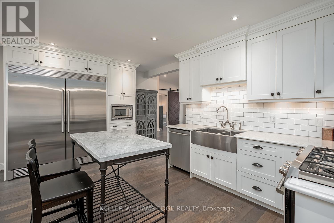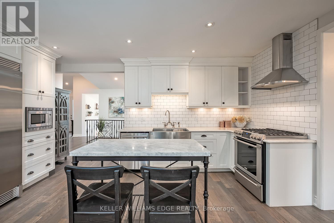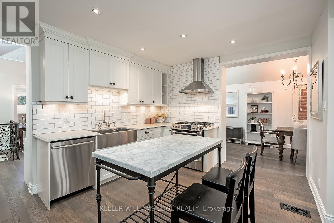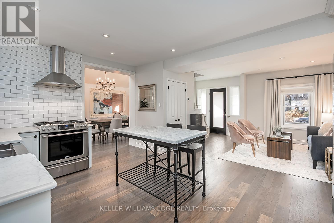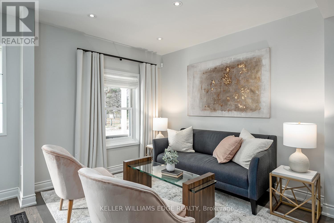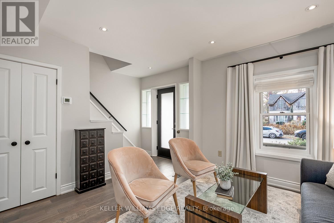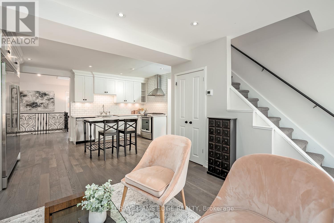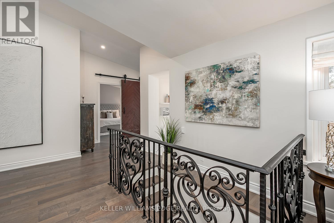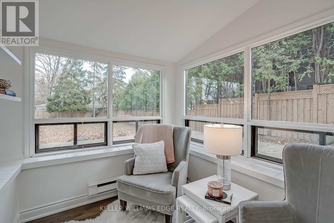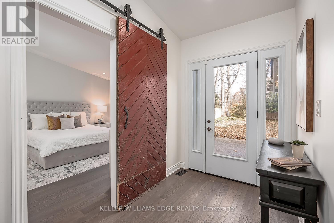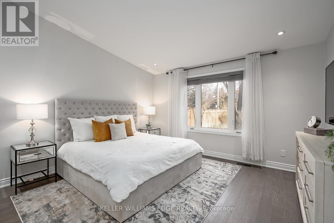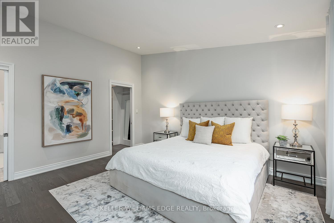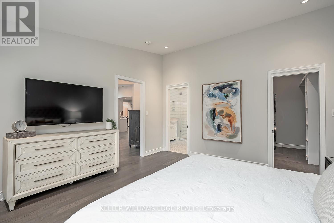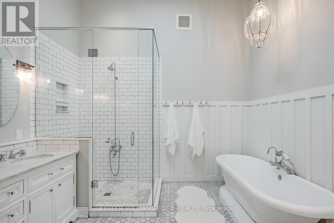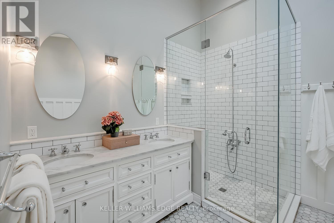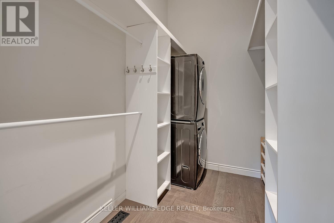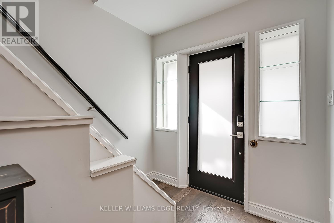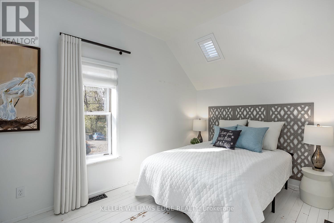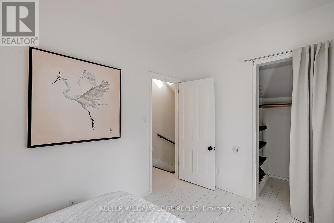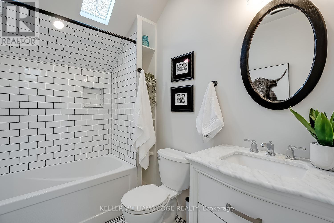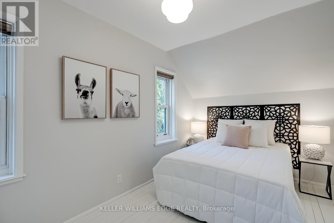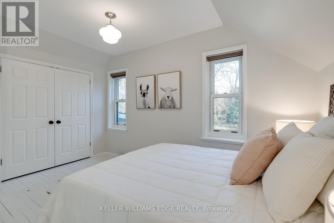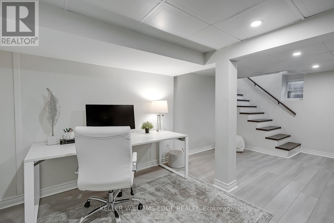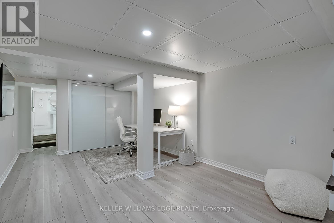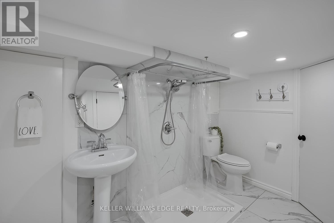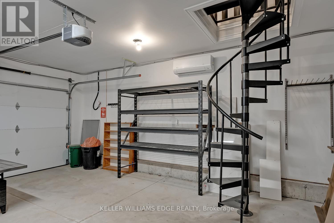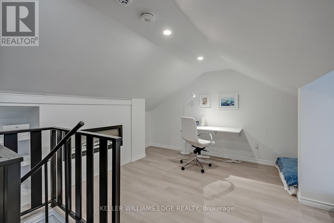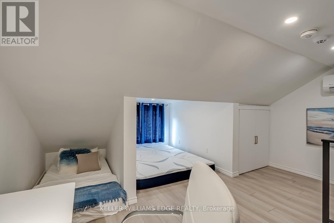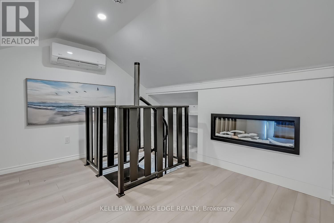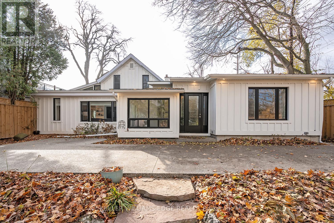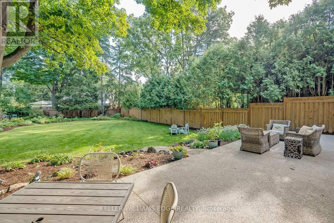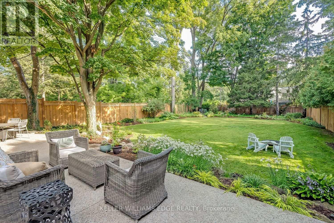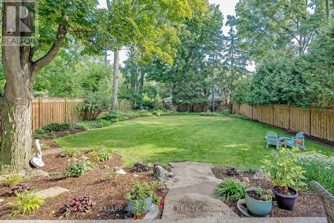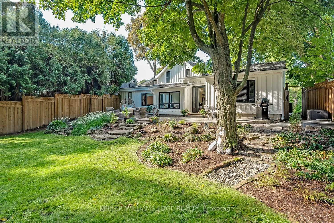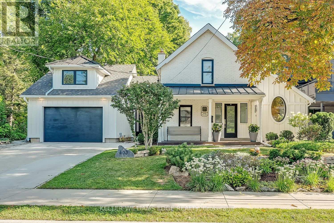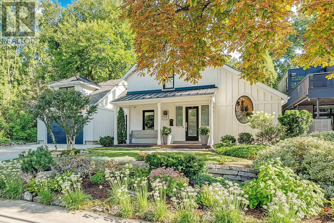403 Smith Avenue Burlington, Ontario L7R 2T9
$1,999,000
This tastefully renovated century farmhouse sits on one of the most sought after streets in downtown Burlington, offering a truly unique opportunity on a premium park like 60 x 181 ft lot adjacent to the waterfront trail and bike path. This 3 bedroom, 3.5 bathroom home features hardwood floors, exposed brick, skylights and pot lighting that add warmth and character throughout. The main level features a beautiful primary bedroom with a spa inspired 5 piece ensuite and a large walk in closet with stacked washer and dryer. The open concept kitchen includes stainless steel appliances, marble counters, tile backsplash and under cabinet lighting. Enjoy the formal dining room with exposed brick, vaulted ceiling and a rough in wet bar, perfect for entertaining. Along the back is an inviting family room with custom built ins, a charming office or reading nook, and a powder room overlooking the expansive fully fenced backyard. The upper level offers 2 bedrooms and a full bathroom, ideal for kids or guests. The finished lower level provides even more flexibility, featuring a comfortable rec room or home office along with a 3 piece bathroom. There is inside access to the spacious 1.5 car garage with a bonus fully finished kids retreat above, complete with electric fireplace and AC. The driveway provides parking for 4 cars.Steps to schools, parks, Lake Ontario, Spencer Smith Park, the YMCA, performing arts centre, library, shops and restaurants, this home offers an unmatched walk-able lifestyle in downtown Burlington. (id:60365)
Property Details
| MLS® Number | W12572692 |
| Property Type | Single Family |
| Community Name | Brant |
| AmenitiesNearBy | Hospital, Public Transit |
| CommunityFeatures | Community Centre |
| EquipmentType | Water Heater |
| ParkingSpaceTotal | 5 |
| RentalEquipmentType | Water Heater |
| Structure | Porch, Patio(s) |
Building
| BathroomTotal | 4 |
| BedroomsAboveGround | 3 |
| BedroomsTotal | 3 |
| Age | 100+ Years |
| Appliances | Garage Door Opener Remote(s), Dishwasher, Dryer, Microwave, Stove, Washer, Window Coverings, Refrigerator |
| BasementDevelopment | Finished |
| BasementType | Full (finished) |
| ConstructionStyleAttachment | Detached |
| CoolingType | Central Air Conditioning |
| ExteriorFinish | Wood, Brick |
| FoundationType | Block, Poured Concrete, Stone |
| HalfBathTotal | 1 |
| HeatingFuel | Natural Gas |
| HeatingType | Forced Air |
| StoriesTotal | 2 |
| SizeInterior | 2000 - 2500 Sqft |
| Type | House |
| UtilityWater | Municipal Water |
Parking
| Attached Garage | |
| Garage | |
| Inside Entry |
Land
| Acreage | No |
| LandAmenities | Hospital, Public Transit |
| LandscapeFeatures | Lawn Sprinkler |
| Sewer | Sanitary Sewer |
| SizeDepth | 181 Ft |
| SizeFrontage | 60 Ft |
| SizeIrregular | 60 X 181 Ft |
| SizeTotalText | 60 X 181 Ft|under 1/2 Acre |
| SurfaceWater | Lake/pond |
Rooms
| Level | Type | Length | Width | Dimensions |
|---|---|---|---|---|
| Second Level | Bedroom | 4.19 m | 3.07 m | 4.19 m x 3.07 m |
| Second Level | Bedroom | 3.71 m | 2.44 m | 3.71 m x 2.44 m |
| Basement | Recreational, Games Room | 5.61 m | 3.38 m | 5.61 m x 3.38 m |
| Main Level | Foyer | 6.58 m | 2.72 m | 6.58 m x 2.72 m |
| Main Level | Office | 2.82 m | 2.46 m | 2.82 m x 2.46 m |
| Main Level | Primary Bedroom | 4.62 m | 3.99 m | 4.62 m x 3.99 m |
| Main Level | Family Room | 7.92 m | 3.58 m | 7.92 m x 3.58 m |
| Main Level | Kitchen | 4.88 m | 3.38 m | 4.88 m x 3.38 m |
| Main Level | Living Room | 3.71 m | 3.38 m | 3.71 m x 3.38 m |
| Main Level | Dining Room | 7.09 m | 2.77 m | 7.09 m x 2.77 m |
https://www.realtor.ca/real-estate/29132644/403-smith-avenue-burlington-brant-brant
Robert Christopher Joao
Broker
3185 Harvester Rd Unit 1a
Burlington, Ontario L7N 3N8

