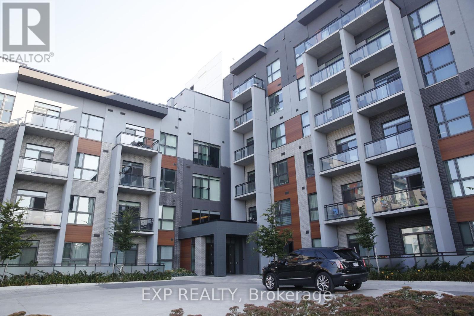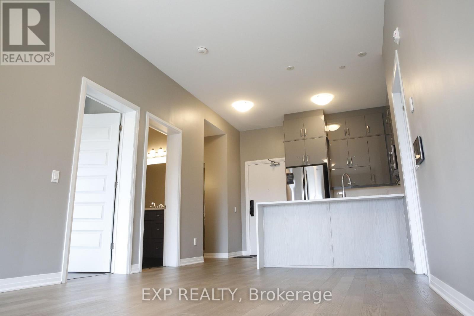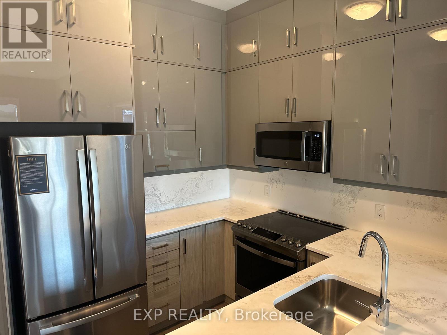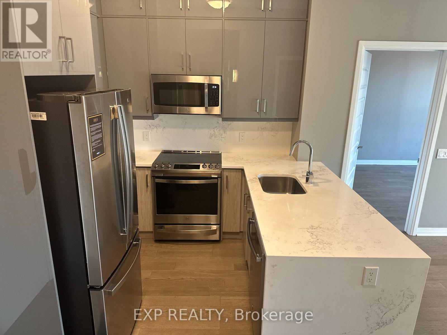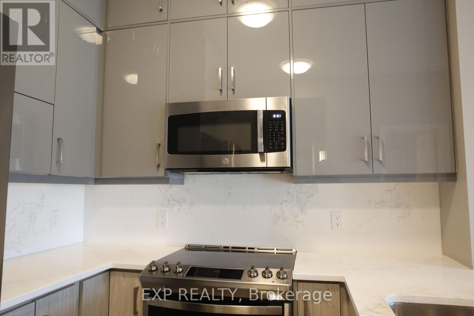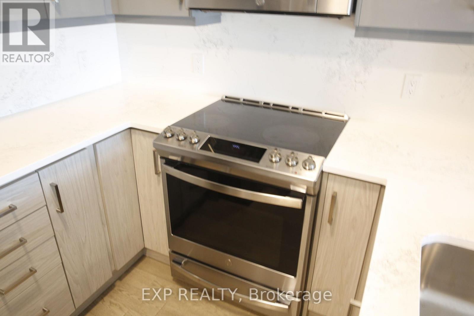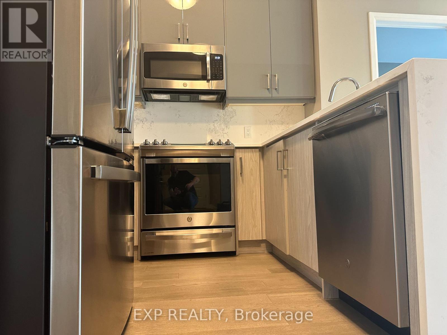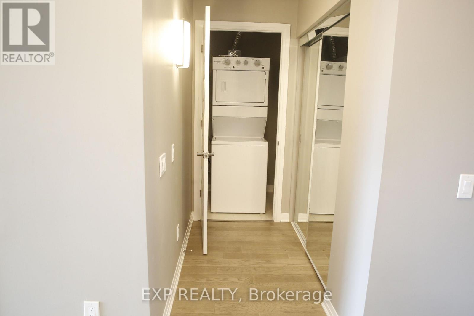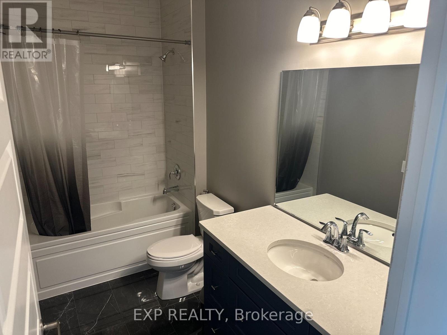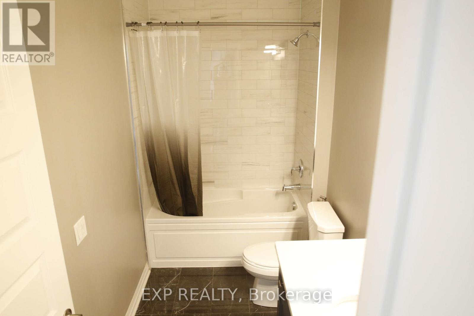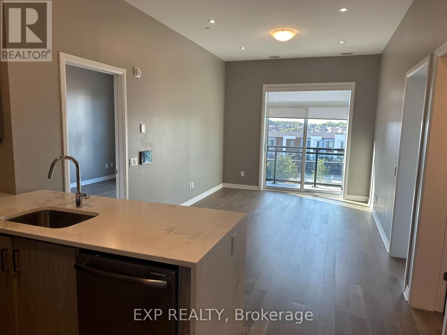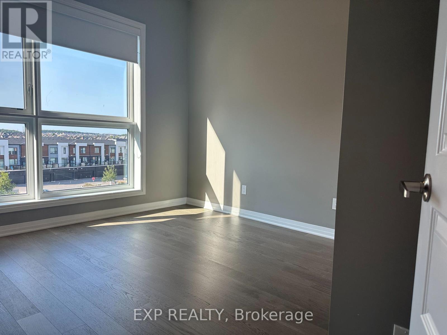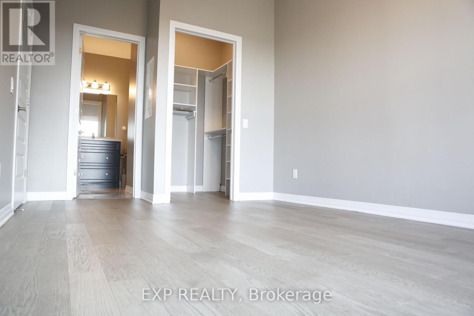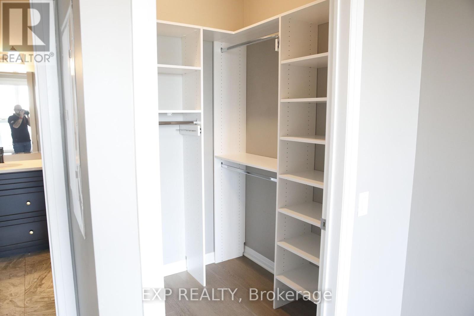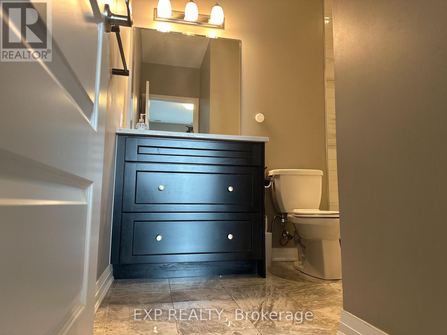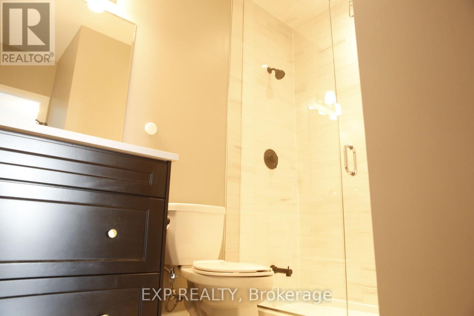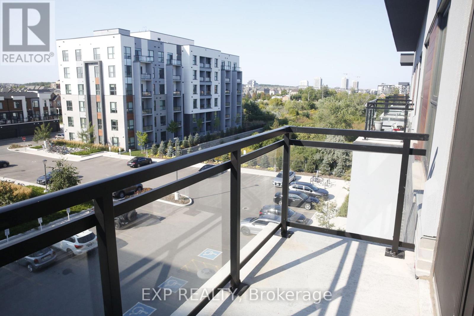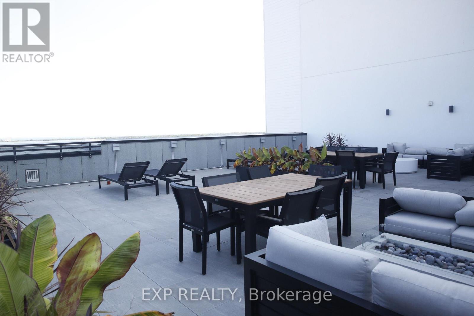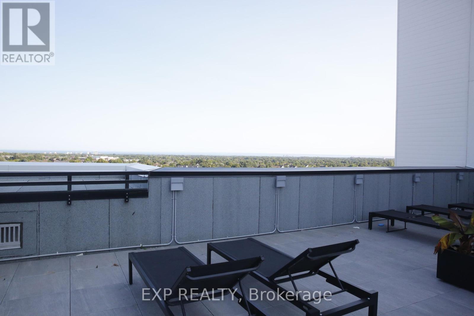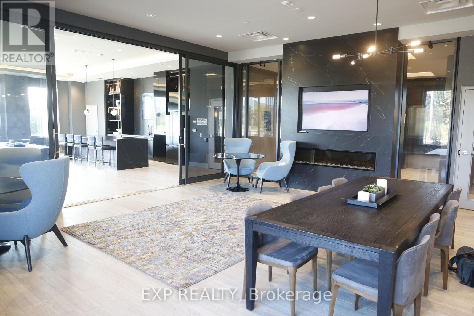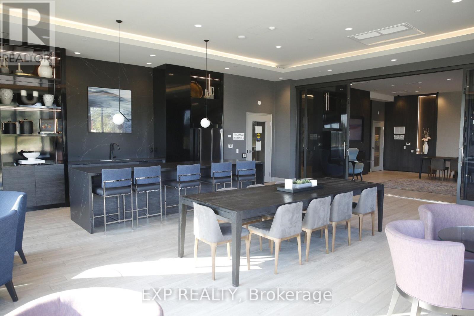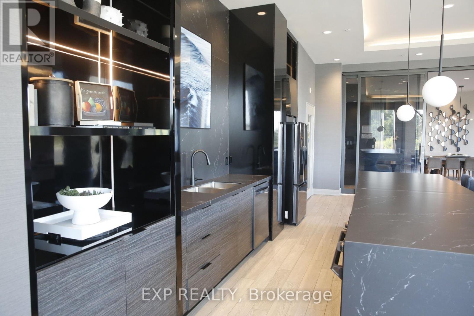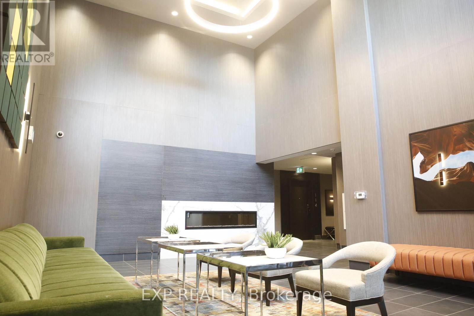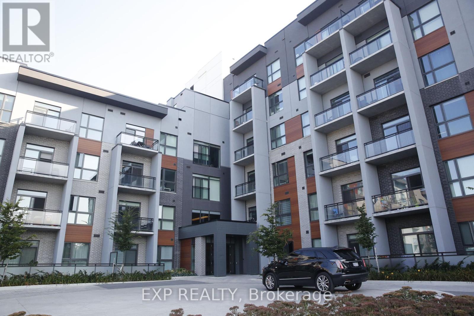403 - 95 Dundas Street W Oakville, Ontario L6M 5N4
$2,825 Monthly
Experience luxury living in this sought-after Kensington model condo, ideally located in the heart of Upper Central Oakville.This spacious 885 sq. ft. suite offers stylish modern living, complete with 10-ft ceilings, a private 48 sq. ft. balcony, and picturesque 4th-floor views. The functional layout features two generous bedrooms and two upgraded bathrooms, complemented by tasteful contemporary finishes and tens of thousands in premium enhancements. Highlights include upgraded flooring, designer lighting, smart home controls, and a sleek kitchen with stainless steel appliances.Enjoy the convenience of a carpet-free home, one underground parking spot, and a storage locker. The building offers exceptional amenities: fitness centre, party rooms, rooftop BBQ terrace, and ample visitor parking.Perfectly situated just minutes from the 407, 403, QEW, transit, and within walking distance to shops, dining, and everyday essentials.Modern comfort, convenience, and value all in one package book your showing today and discover why this condo is truly not to be missed! (id:60365)
Property Details
| MLS® Number | W12442972 |
| Property Type | Single Family |
| Community Name | 1008 - GO Glenorchy |
| CommunityFeatures | Pet Restrictions |
| Features | Balcony, Carpet Free, In Suite Laundry |
| ParkingSpaceTotal | 1 |
Building
| BathroomTotal | 2 |
| BedroomsAboveGround | 2 |
| BedroomsTotal | 2 |
| Age | 0 To 5 Years |
| Amenities | Storage - Locker |
| Appliances | Dishwasher, Dryer, Microwave, Hood Fan, Stove, Washer, Window Coverings, Refrigerator |
| CoolingType | Central Air Conditioning |
| ExteriorFinish | Stucco, Concrete |
| FlooringType | Laminate, Tile |
| HeatingFuel | Natural Gas |
| HeatingType | Forced Air |
| SizeInterior | 800 - 899 Sqft |
| Type | Apartment |
Parking
| Garage |
Land
| Acreage | No |
Rooms
| Level | Type | Length | Width | Dimensions |
|---|---|---|---|---|
| Flat | Kitchen | 2.62 m | 2.5 m | 2.62 m x 2.5 m |
| Flat | Living Room | 3.08 m | 5.36 m | 3.08 m x 5.36 m |
| Flat | Bedroom | 3.05 m | 3.62 m | 3.05 m x 3.62 m |
| Flat | Eating Area | Measurements not available | ||
| Flat | Bedroom 2 | 2.47 m | 3.29 m | 2.47 m x 3.29 m |
| Flat | Bathroom | Measurements not available | ||
| Flat | Laundry Room | Measurements not available |
George Tremis
Broker
4711 Yonge St 10th Flr, 106430
Toronto, Ontario M2N 6K8

