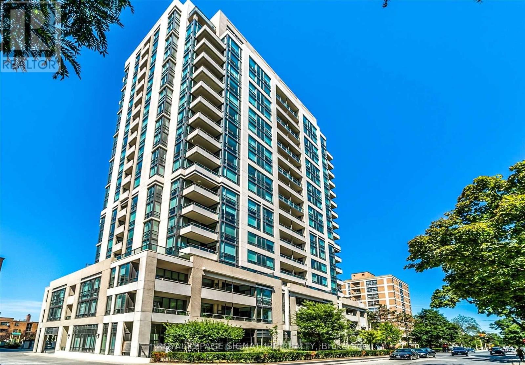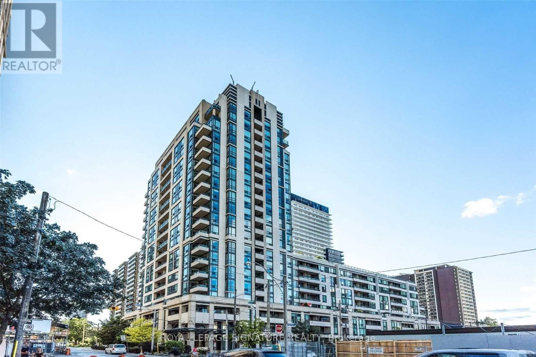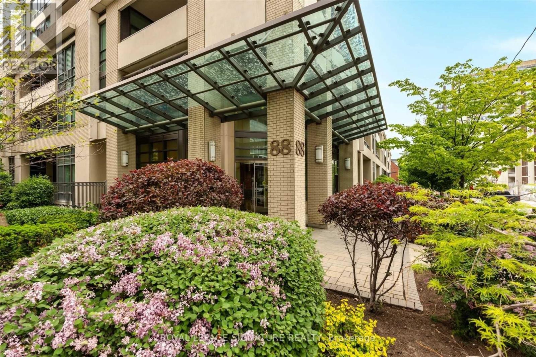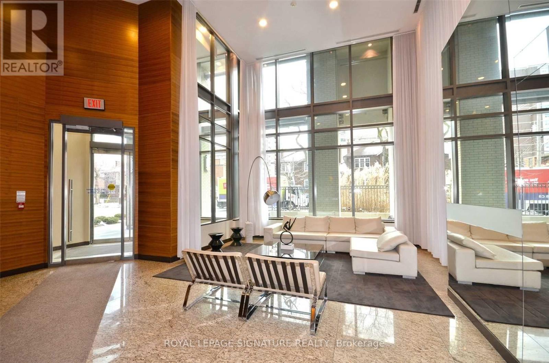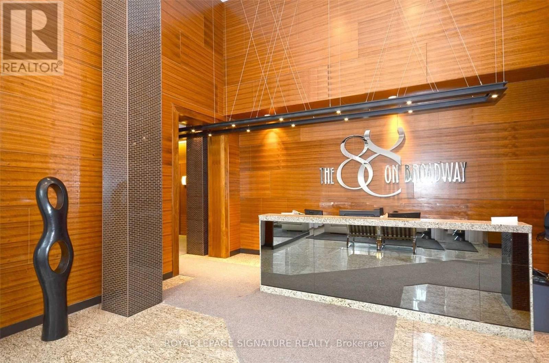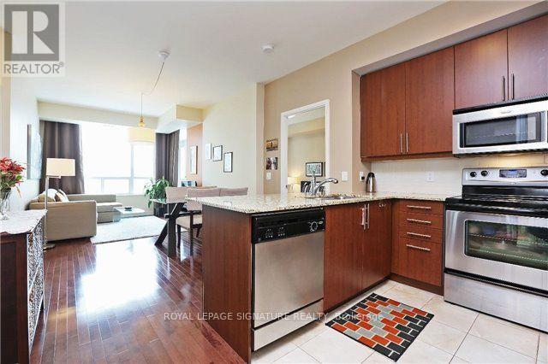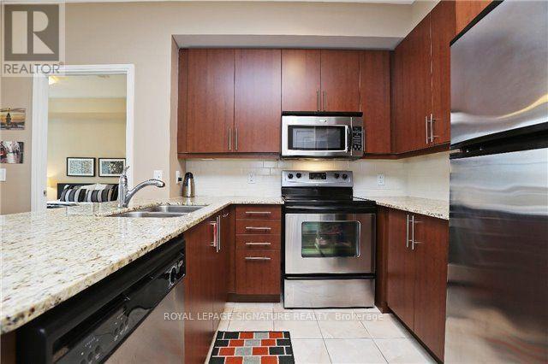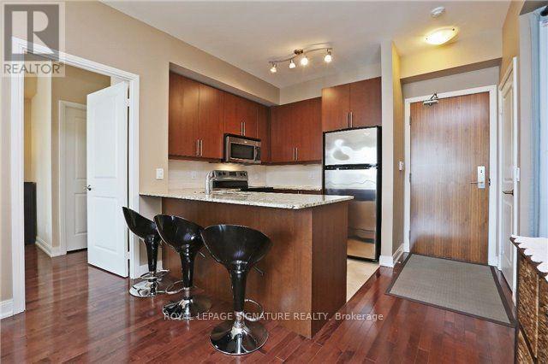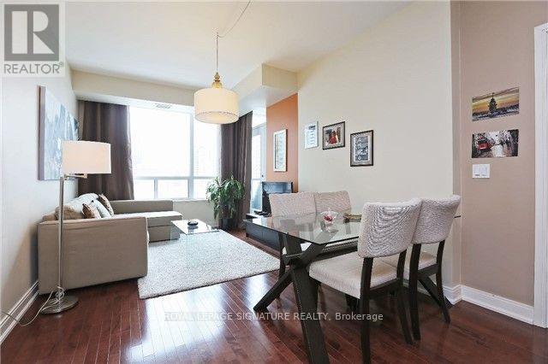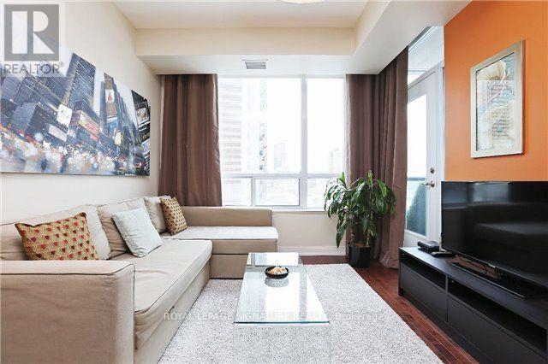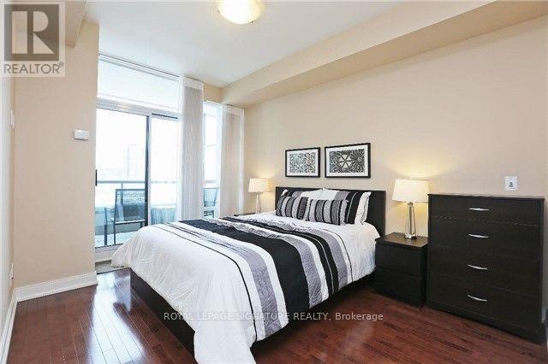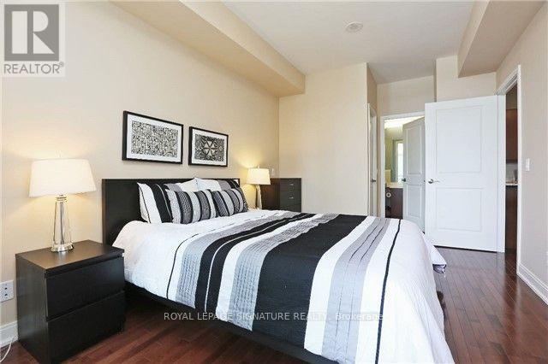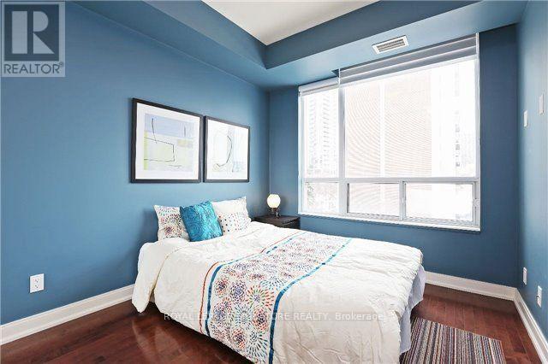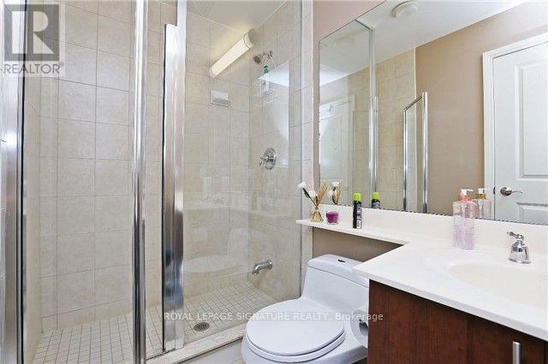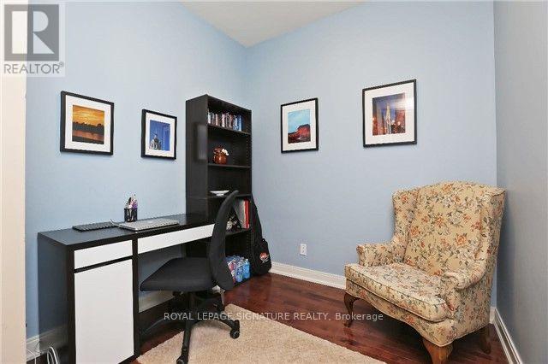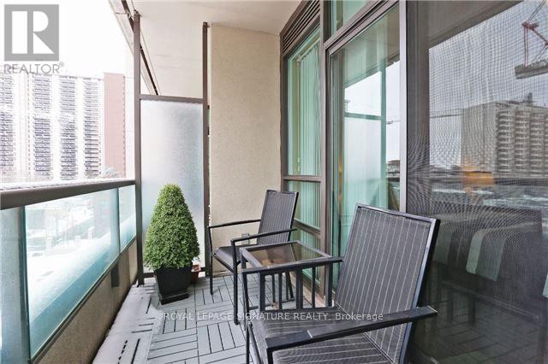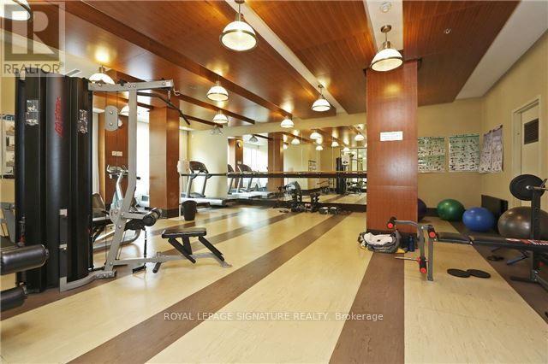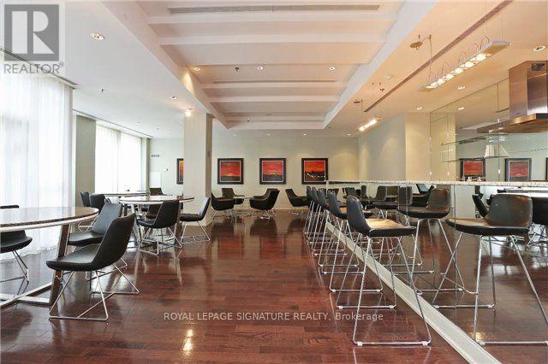403 - 88 Broadway Avenue Toronto, Ontario M4P 0A5
$3,400 Monthly
With Two Bedrooms And A Large Den, You Can Have Any Configuration You Need - Both Work From Home? You Each Have Your Own Office. Need A Spot For Your Peloton Or Some Yoga Space? Done. Maybe A Kids Playroom That Isn't Also Their Bedroom Or The Living Room? Got You Covered. There's 856 Square Feet Of Truly Functional Space So You Can Have It All. With A West View, Including From Both Bedrooms, You'll Have Plenty Of Afternoon Sunlight That Will Make The 9 Foot Ceilings Feel Even Taller And Make The Living Space Nice And Bright. The Split Plan Layout Means That You'll Have Plenty Of Privacy, And The Large Master Bedroom Comes With Its Own Four-Piece Ensuite Bathroom. There's Also Plenty Of Storage Here, Including A Generous Front-Hall Closet, A Double Closet In The Second Bedroom, A Walk-In Closet In The Primary, And A Storage Locker. All Of That And You'd Be Walking Distance To The Subway, Great Restaurants Like Grazie Or La Vecchia, Shoppers Drug Mart, Loblaws, And More. Welcome Home! (id:60365)
Property Details
| MLS® Number | C12438814 |
| Property Type | Single Family |
| Community Name | Mount Pleasant West |
| AmenitiesNearBy | Park, Place Of Worship, Public Transit, Schools |
| CommunityFeatures | Pet Restrictions |
| Features | Balcony, Carpet Free |
| ParkingSpaceTotal | 1 |
| PoolType | Indoor Pool |
Building
| BathroomTotal | 2 |
| BedroomsAboveGround | 2 |
| BedroomsBelowGround | 1 |
| BedroomsTotal | 3 |
| Age | 6 To 10 Years |
| Amenities | Security/concierge, Exercise Centre, Visitor Parking, Storage - Locker |
| Appliances | Window Coverings |
| CoolingType | Central Air Conditioning |
| ExteriorFinish | Brick |
| FlooringType | Ceramic, Hardwood |
| HeatingFuel | Natural Gas |
| HeatingType | Forced Air |
| SizeInterior | 800 - 899 Sqft |
| Type | Apartment |
Parking
| Underground | |
| Garage |
Land
| Acreage | No |
| LandAmenities | Park, Place Of Worship, Public Transit, Schools |
Rooms
| Level | Type | Length | Width | Dimensions |
|---|---|---|---|---|
| Ground Level | Kitchen | 2.44 m | 2.44 m | 2.44 m x 2.44 m |
| Ground Level | Living Room | 6.1 m | 3.1 m | 6.1 m x 3.1 m |
| Ground Level | Dining Room | 6.1 m | 3.1 m | 6.1 m x 3.1 m |
| Ground Level | Primary Bedroom | 4.01 m | 3.05 m | 4.01 m x 3.05 m |
| Ground Level | Bedroom 2 | 3.02 m | 2.75 m | 3.02 m x 2.75 m |
| Ground Level | Den | 2.44 m | 2.29 m | 2.44 m x 2.29 m |
Oksana Kohanova
Salesperson
8 Sampson Mews Suite 201 The Shops At Don Mills
Toronto, Ontario M3C 0H5

