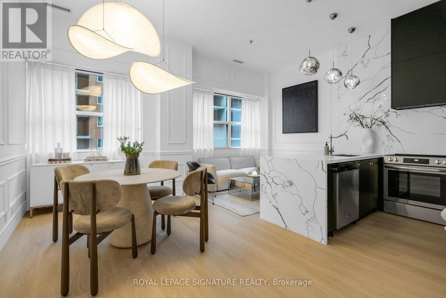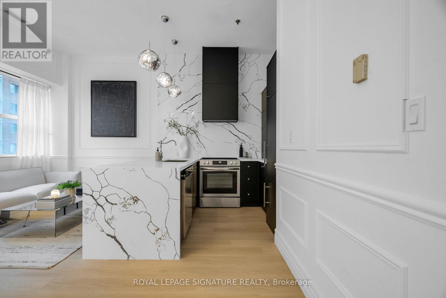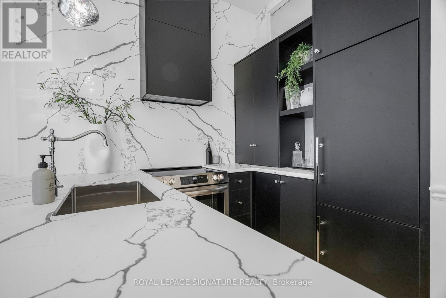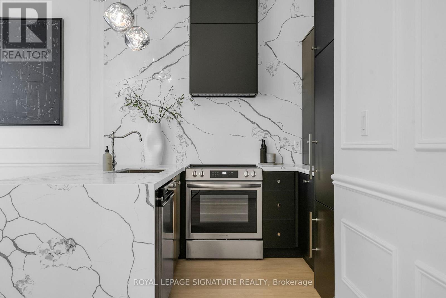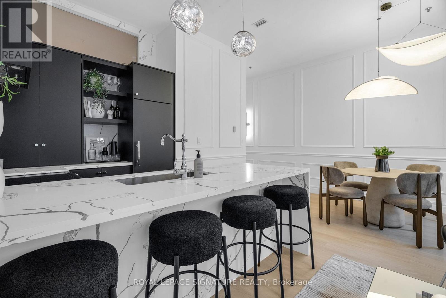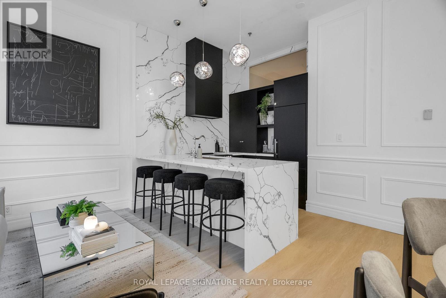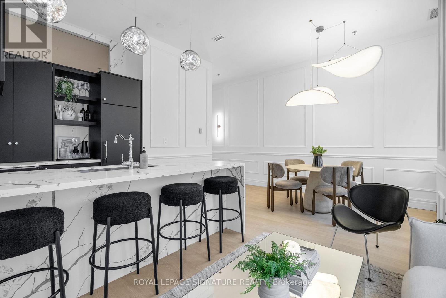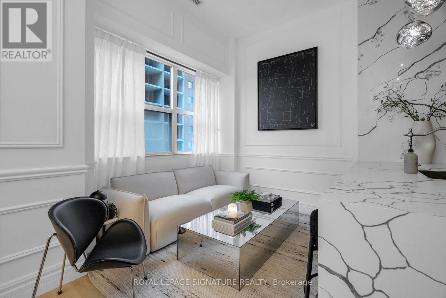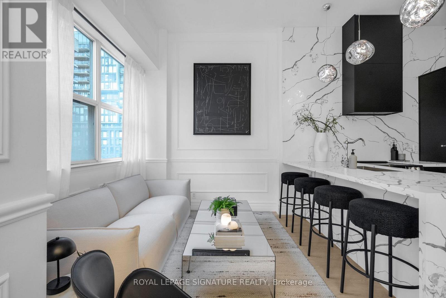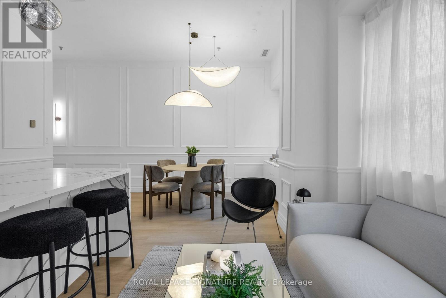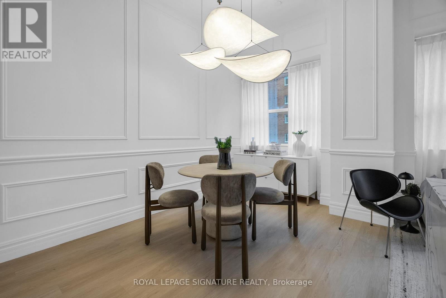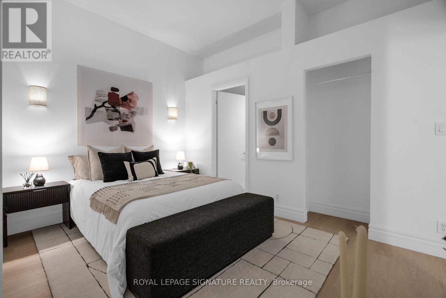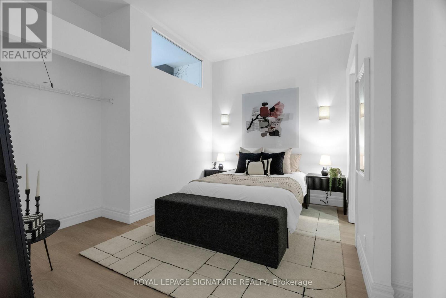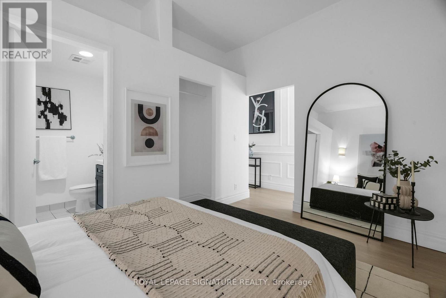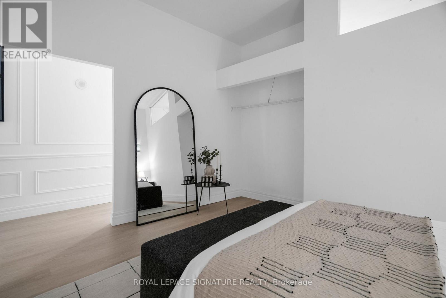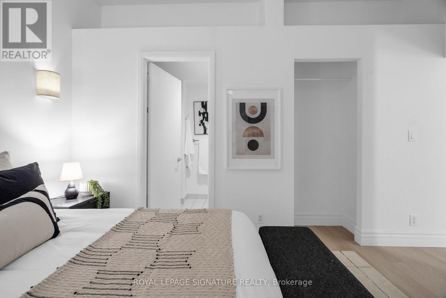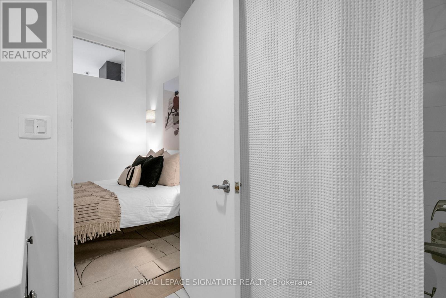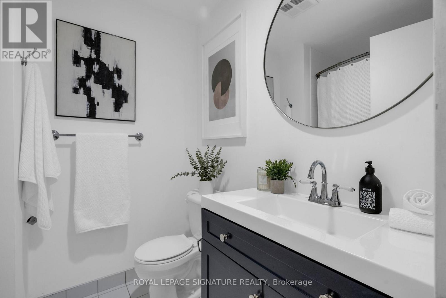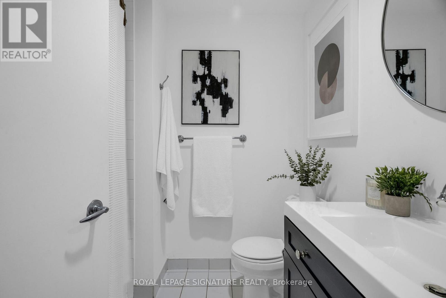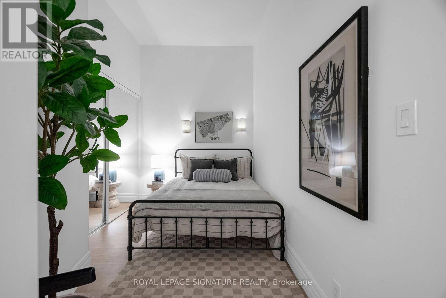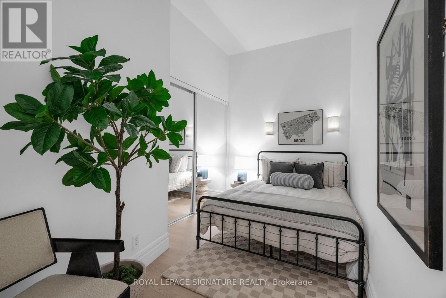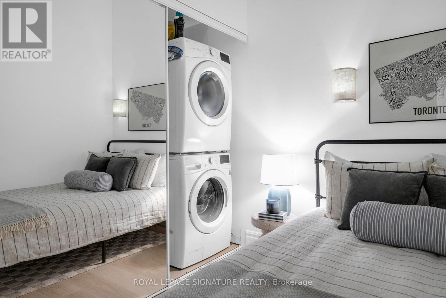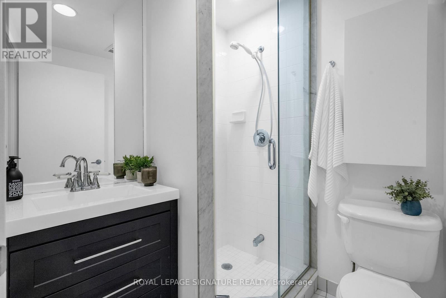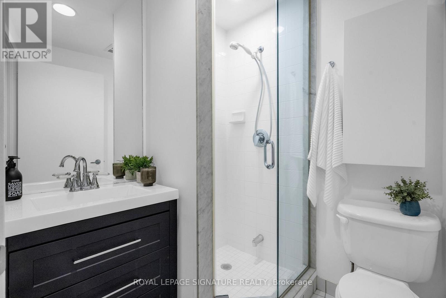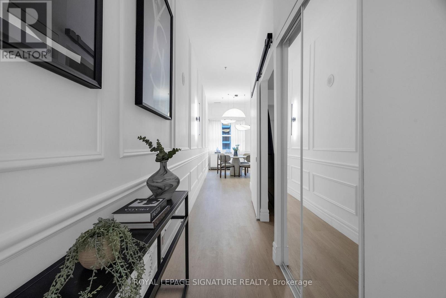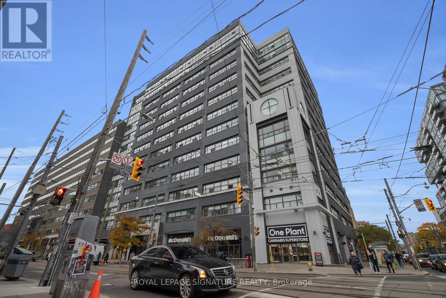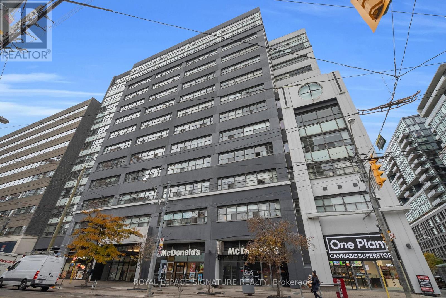403 - 700 King Street Toronto, Ontario M5V 2Y6
$699,000Maintenance, Water, Insurance, Common Area Maintenance
$732 Monthly
Maintenance, Water, Insurance, Common Area Maintenance
$732 MonthlyWelcome to the heart of King West. This fully renovated 2-bedroom residence brings boutique loft living to life with its soaring 10 Ft ceilings, oversized windows, and a bright, open-concept layout that feels instantly inviting. The custom chef's kitchen is a true showpiece - featuring brand new appliances including a panelled range hood and built-in fridge, a new stove, and quartz counters carried seamlessly up the backsplash for a refined, contemporary finish. The waterfall island creates a stunning focal point with added seating and prep space, while the clever pocket-door cabinet keeps everyday items tucked out of sight for a clean, minimalist look. Open shelving makes this kitchen both functional makes the space feel even more spacious. Wainscotting and designer lighting continue throughout the home, adding character and a modern, elevated feel. The primary bedroom offers double closets and a 4-piece ensuite, while the second bedroom includes a generous double closet of its own. Large locker conveniently located on the same floor. Enjoy hotel-style amenities including a rooftop terrace with BBQ lounge areas, gym, party room, games room, 24-hour concierge, bike storage, and visitor parking.An unbeatable location - steps to King & Queen West's best dining, cafés, shops, Trinity Bellwoods Park, the waterfront, transit, and quick access to the Gardiner. Walk Score 98 - everything is right here. (id:60365)
Property Details
| MLS® Number | C12528236 |
| Property Type | Single Family |
| Community Name | Niagara |
| AmenitiesNearBy | Park, Public Transit, Schools |
| CommunityFeatures | Pets Allowed With Restrictions, Community Centre |
Building
| BathroomTotal | 2 |
| BedroomsAboveGround | 2 |
| BedroomsTotal | 2 |
| Amenities | Security/concierge, Exercise Centre, Party Room, Visitor Parking, Storage - Locker |
| Appliances | Dishwasher, Dryer, Range, Stove, Washer, Refrigerator |
| ArchitecturalStyle | Loft |
| BasementType | None |
| CoolingType | Central Air Conditioning |
| ExteriorFinish | Brick |
| FlooringType | Vinyl |
| HeatingFuel | Natural Gas |
| HeatingType | Forced Air |
| SizeInterior | 800 - 899 Sqft |
| Type | Apartment |
Parking
| Underground | |
| Garage |
Land
| Acreage | No |
| LandAmenities | Park, Public Transit, Schools |
Rooms
| Level | Type | Length | Width | Dimensions |
|---|---|---|---|---|
| Flat | Kitchen | 2.84 m | 2.78 m | 2.84 m x 2.78 m |
| Flat | Living Room | 3.04 m | 2.31 m | 3.04 m x 2.31 m |
| Flat | Dining Room | 2.45 m | 4.41 m | 2.45 m x 4.41 m |
| Flat | Primary Bedroom | 4.3 m | 2.85 m | 4.3 m x 2.85 m |
| Flat | Bedroom 2 | 4.09 m | 2.29 m | 4.09 m x 2.29 m |
https://www.realtor.ca/real-estate/29086667/403-700-king-street-toronto-niagara-niagara
Elena Saradidis
Salesperson
495 Wellington St W #100
Toronto, Ontario M5V 1G1
Aimee Chea
Salesperson
495 Wellington St W #100
Toronto, Ontario M5V 1G1

