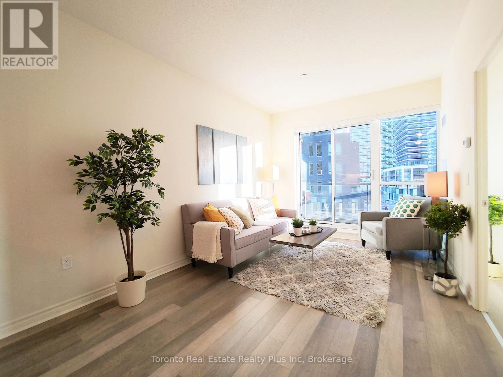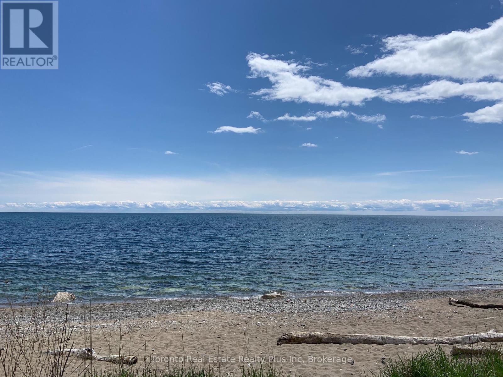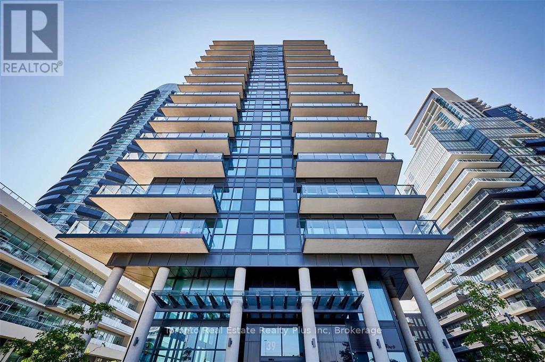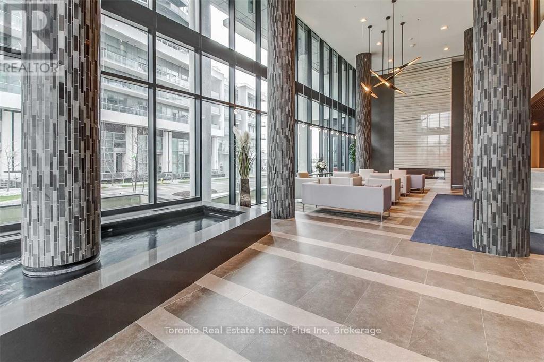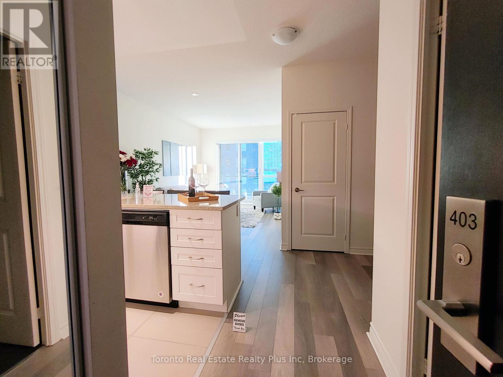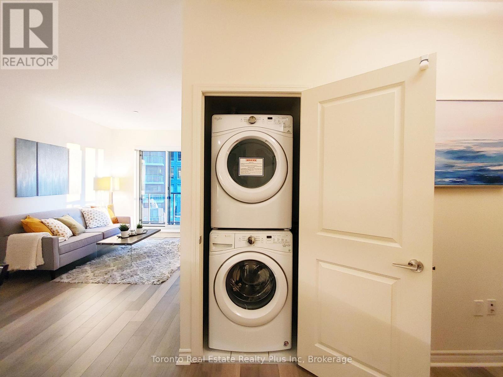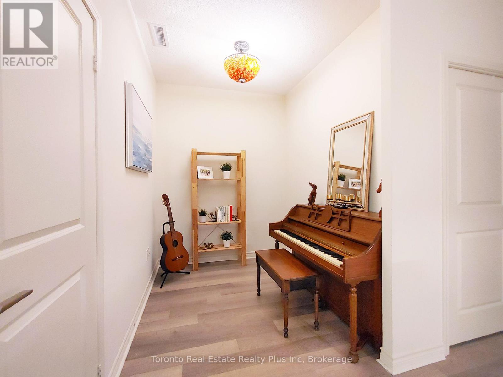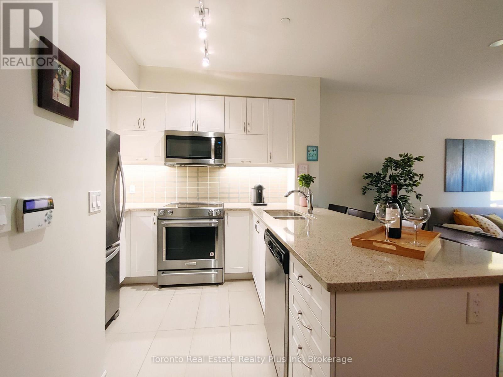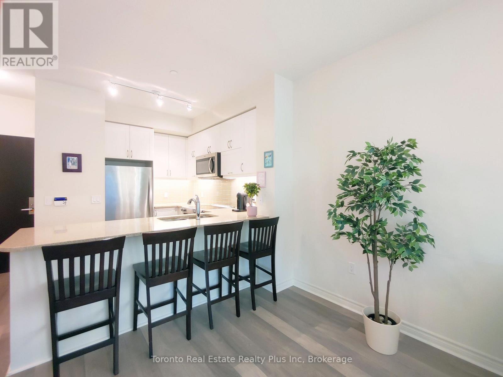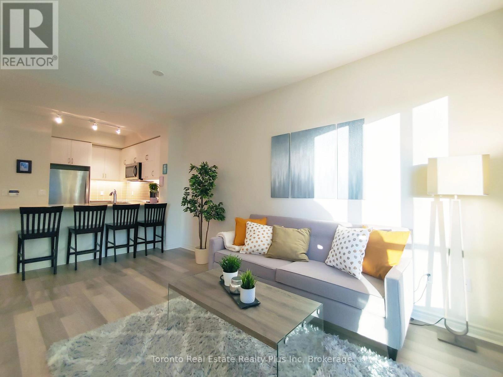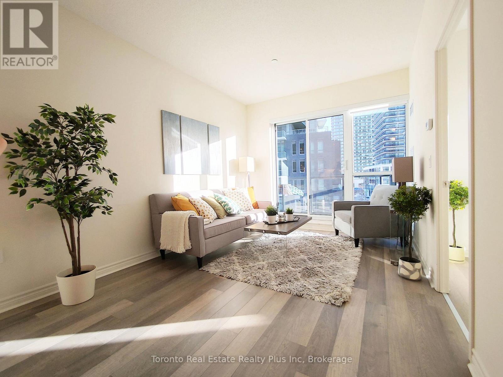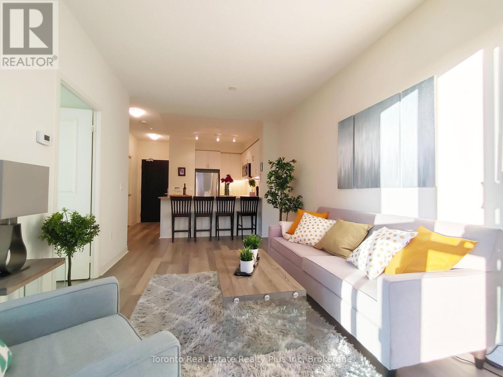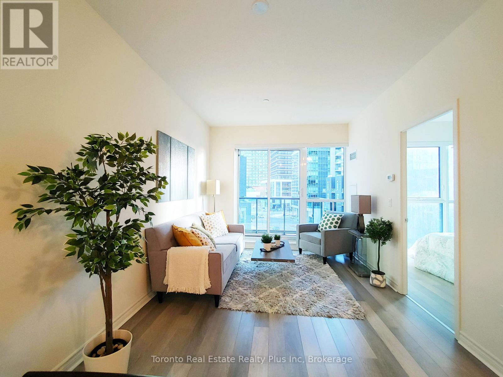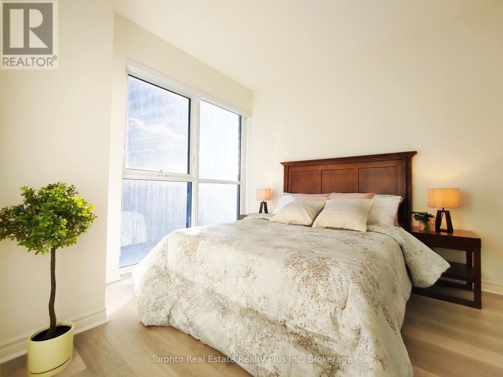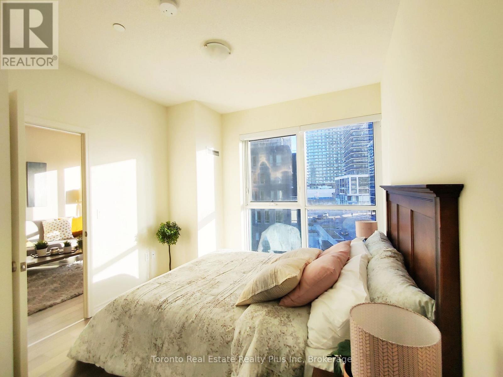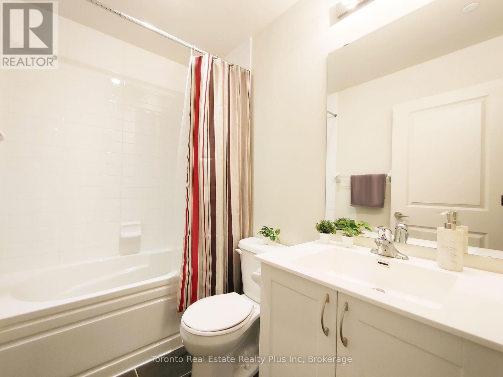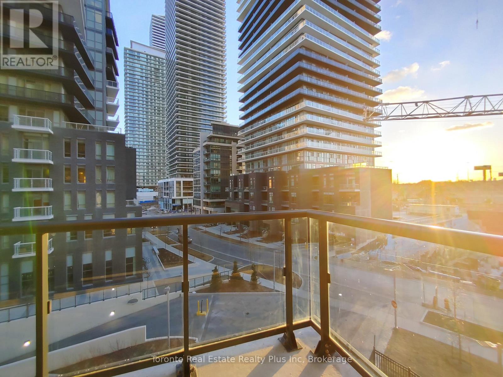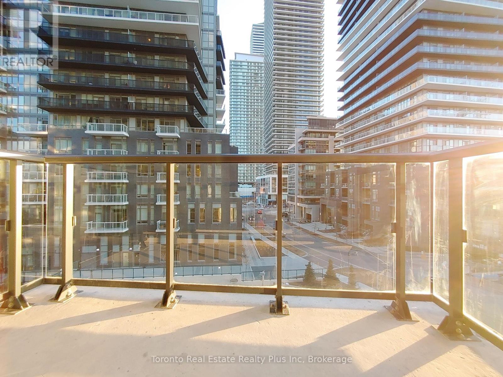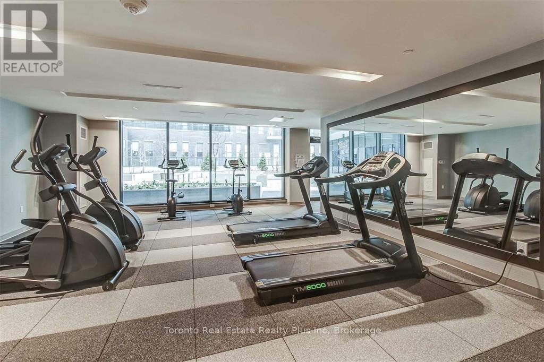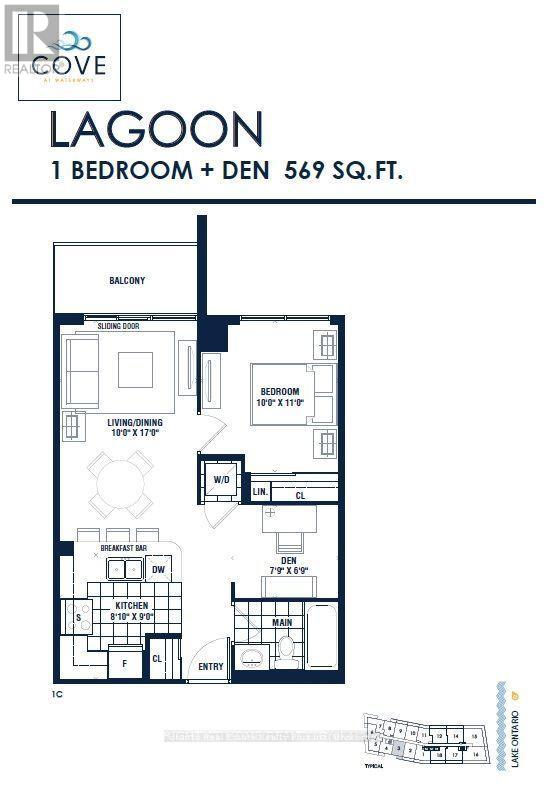403 - 39 Annie Craig Drive Toronto, Ontario M8V 0H1
$565,000Maintenance, Heat, Water, Common Area Maintenance, Insurance, Parking
$460.69 Monthly
Maintenance, Heat, Water, Common Area Maintenance, Insurance, Parking
$460.69 MonthlyDream Resort-Style Luxury Living awaits you in this beautiful and coveted lakefront neighbourhood! Located steps from the lake, parks, nature, and trails, this unit offers an exceptional lifestyle. Inside, you'll find a functional, open-concept floor plan with no wasted space. This unit features 1 Bedroom + a large Den (perfect for a second bedroom or dedicated home office). Enjoy 9' "no drop" ceilings and abundant natural light throughout the 569 sq. ft. interior. The unit boasts an upgraded kitchen and washroom. Situated in the boutique Cove at Waterways 17-storey building, you'll benefit from premium amenities, including a gym, party room, guest suites, outdoor patio/BBQ area, and 24-hour concierge service. Includes 1 parking space and 1 locker. (id:60365)
Property Details
| MLS® Number | W12486246 |
| Property Type | Single Family |
| Community Name | Mimico |
| AmenitiesNearBy | Marina, Park, Public Transit |
| CommunityFeatures | Pets Allowed With Restrictions |
| Features | Balcony, In Suite Laundry |
| ParkingSpaceTotal | 1 |
| PoolType | Indoor Pool |
| ViewType | Lake View, View Of Water |
Building
| BathroomTotal | 1 |
| BedroomsAboveGround | 1 |
| BedroomsBelowGround | 1 |
| BedroomsTotal | 2 |
| Age | 6 To 10 Years |
| Amenities | Security/concierge, Exercise Centre, Party Room, Visitor Parking, Storage - Locker |
| Appliances | Barbeque |
| BasementType | None |
| CoolingType | Central Air Conditioning |
| ExteriorFinish | Concrete |
| FireProtection | Controlled Entry, Smoke Detectors |
| FlooringType | Laminate, Ceramic |
| HeatingFuel | Natural Gas |
| HeatingType | Forced Air |
| SizeInterior | 500 - 599 Sqft |
| Type | Apartment |
Parking
| Underground | |
| Garage |
Land
| Acreage | No |
| LandAmenities | Marina, Park, Public Transit |
| SurfaceWater | Lake/pond |
Rooms
| Level | Type | Length | Width | Dimensions |
|---|---|---|---|---|
| Flat | Den | 2.4 m | 2.1 m | 2.4 m x 2.1 m |
| Flat | Kitchen | 2.74 m | 2.47 m | 2.74 m x 2.47 m |
| Flat | Living Room | 5.17 m | 3.04 m | 5.17 m x 3.04 m |
| Flat | Primary Bedroom | 3.35 m | 3.04 m | 3.35 m x 3.04 m |
https://www.realtor.ca/real-estate/29041023/403-39-annie-craig-drive-toronto-mimico-mimico
Daljinder Gill
Broker of Record
1 Edgewater Drive Suite 216
Toronto, Ontario M5A 0L1

