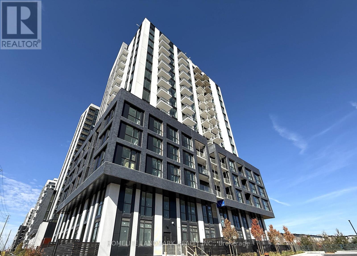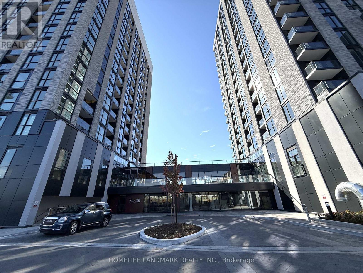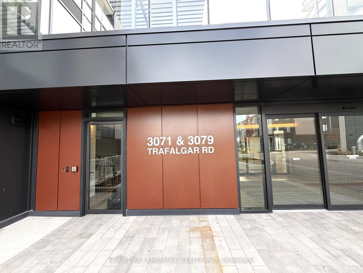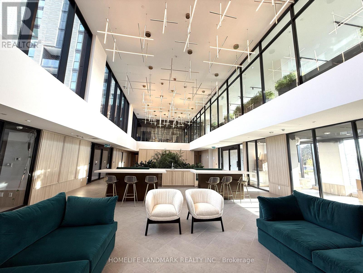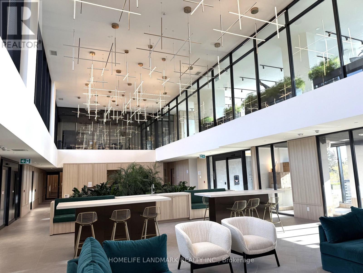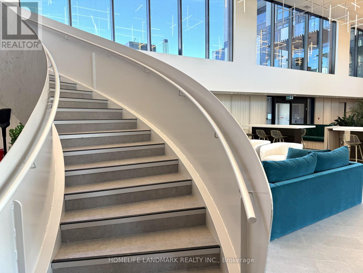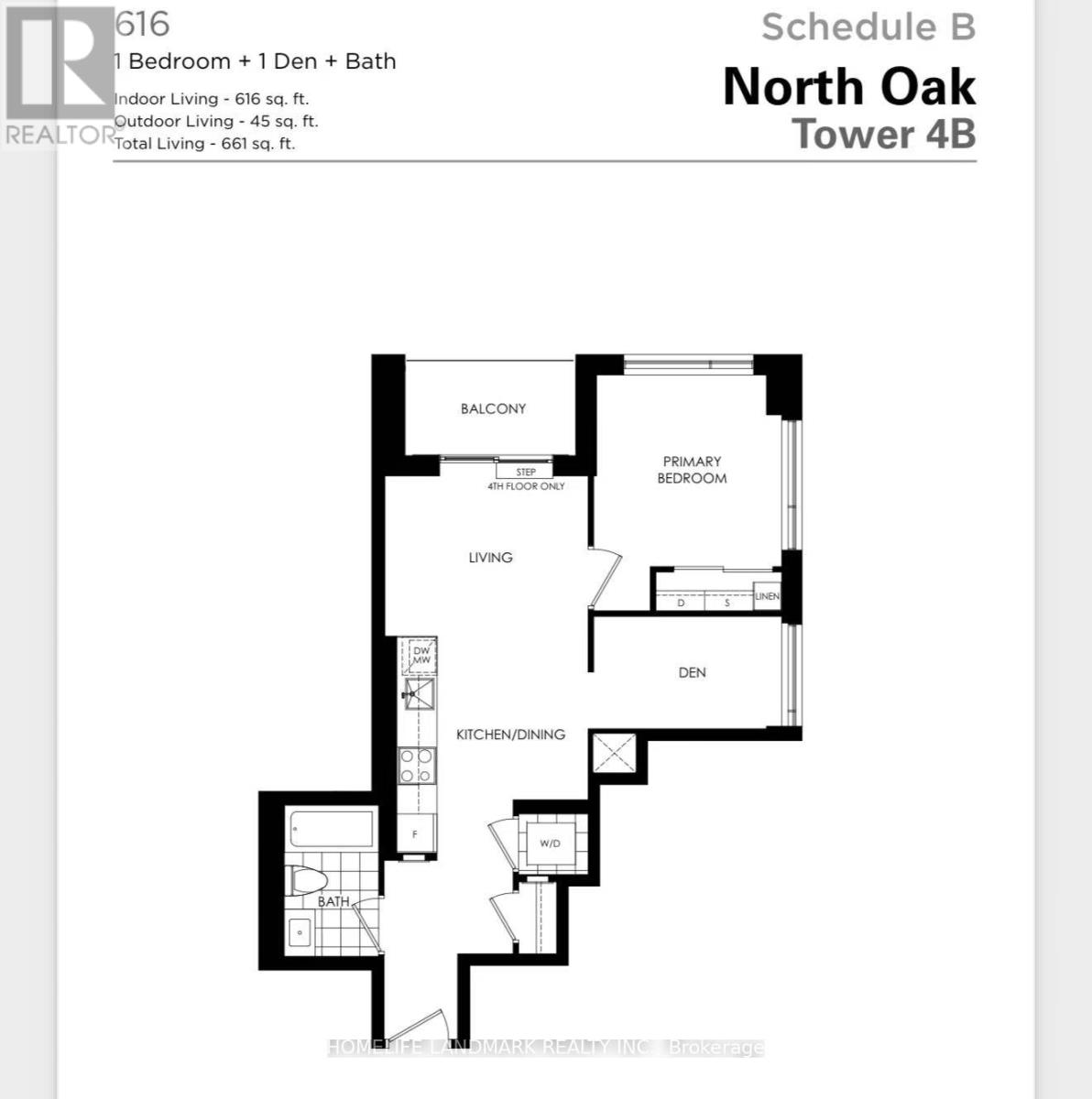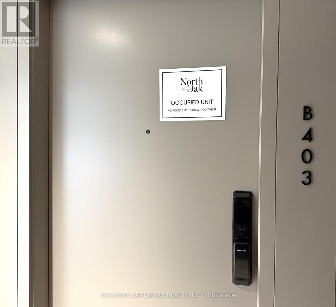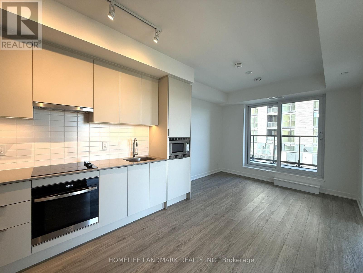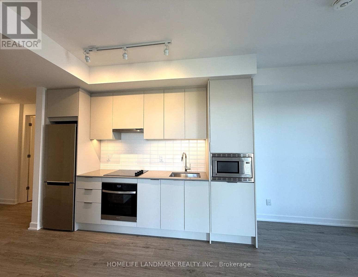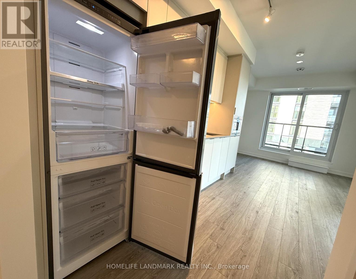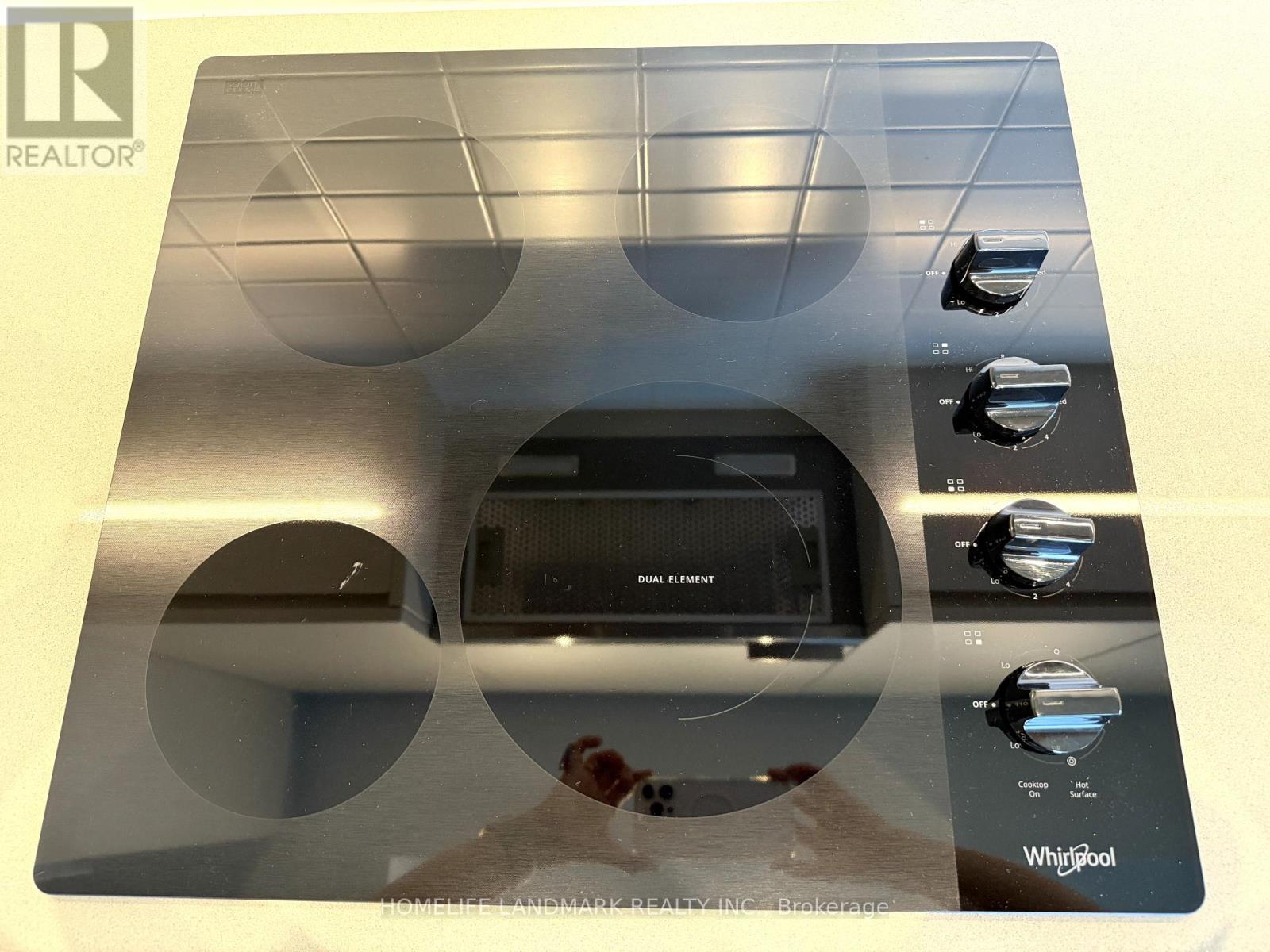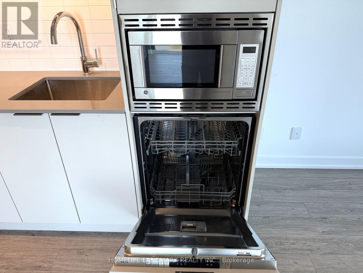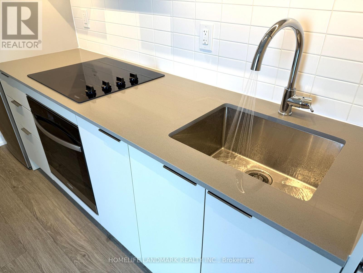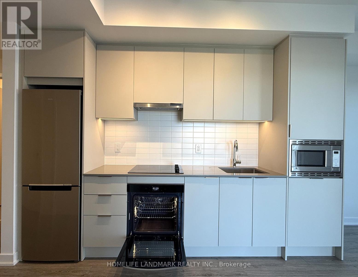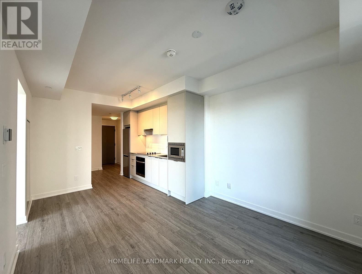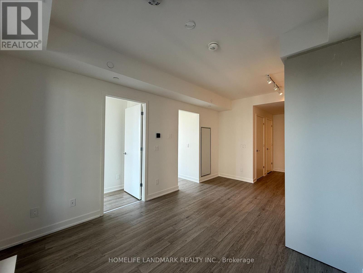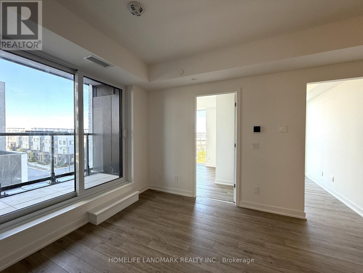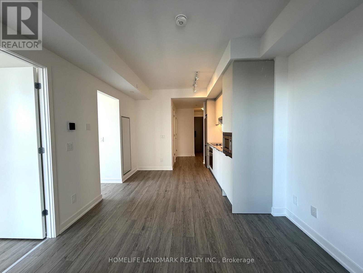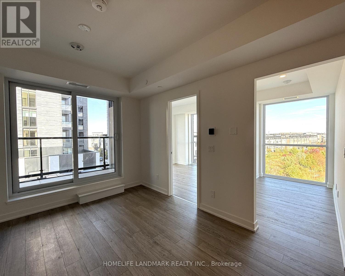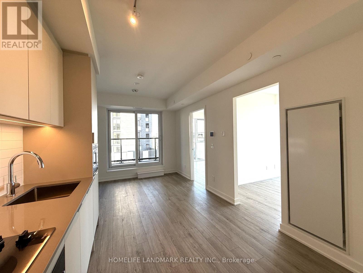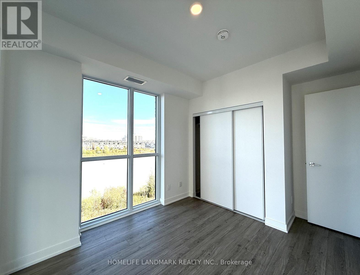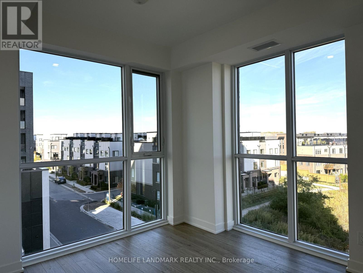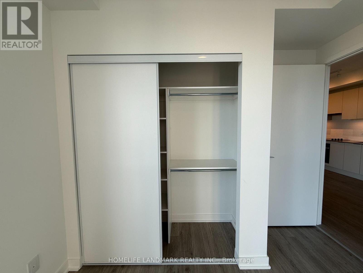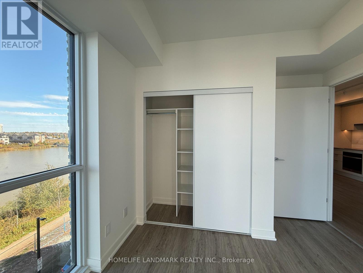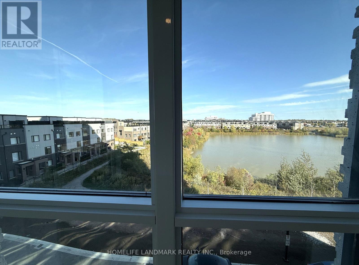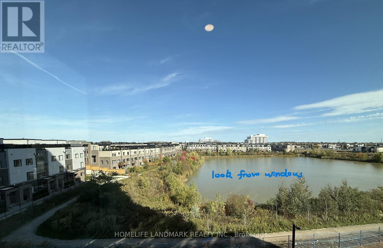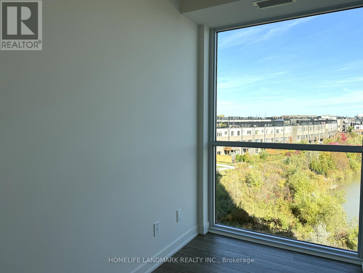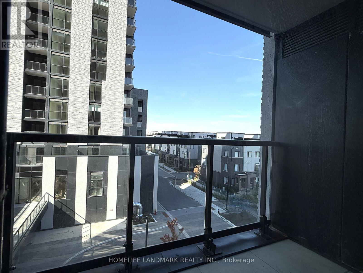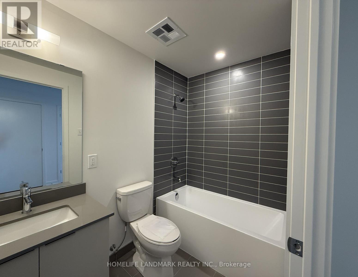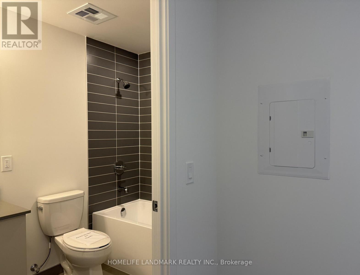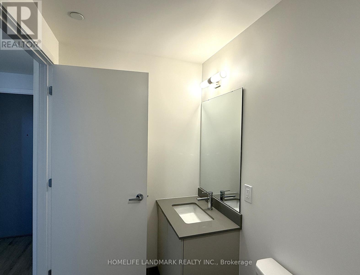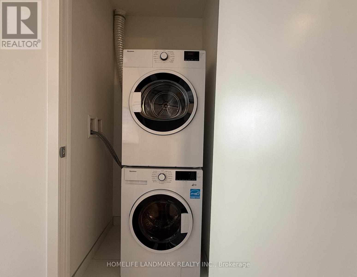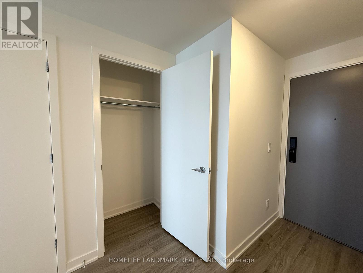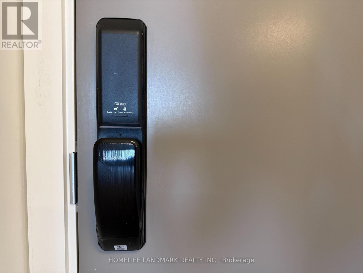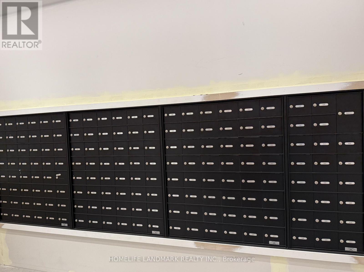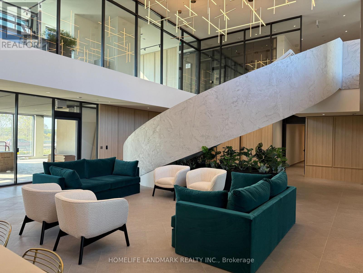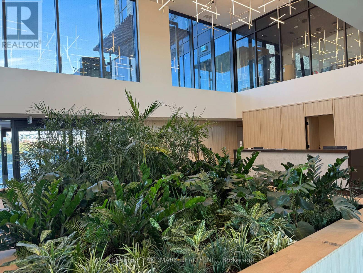403 - 3071 Trafalgar Road Oakville, Ontario L6H 8C6
$2,280 Monthly
Great Location! North Oak Condo Trafalgar & Dundas! Brand New Spacious Unit Total Of 661 Sqft (616 Indoor + 45 Outdoor). 1 Bedroom + 1 Den Stylish Suite Never Lived In! The Versatile Den Features Large Window Can Easily Be Converted Into 2nd Bedroom! 9 Ft Ceiling And Floor-To-Ceiling Windows For A Bright, Open Feel! Modern Open-Concept Kitchen With Quartz Countertop, Stainless Steel Fridge, Stove, Dishwasher, Microwave, And Range Hood! Elegant Laminate Flooring Throughout! Walk-Out Balcony! Unobstructed Pond Views From Bedroom And Den! Resort-Style Amenities! Smart Lock For Added Convenience! Enjoy Resort-Style Amenities And A Prime Location Close To Transit, Schools, Shopping, And Trails. Ready For Immediate Move-In! One Parking Included! (id:60365)
Property Details
| MLS® Number | W12471015 |
| Property Type | Single Family |
| Community Name | 1010 - JM Joshua Meadows |
| CommunityFeatures | Pets Not Allowed |
| Features | Elevator, Balcony |
| ParkingSpaceTotal | 1 |
Building
| BathroomTotal | 1 |
| BedroomsAboveGround | 1 |
| BedroomsBelowGround | 1 |
| BedroomsTotal | 2 |
| Age | New Building |
| Amenities | Security/concierge, Recreation Centre |
| Appliances | Dishwasher, Dryer, Microwave, Hood Fan, Stove, Washer, Refrigerator |
| CoolingType | Central Air Conditioning |
| ExteriorFinish | Concrete |
| FlooringType | Laminate |
| HeatingFuel | Natural Gas |
| HeatingType | Forced Air |
| SizeInterior | 600 - 699 Sqft |
| Type | Apartment |
Parking
| Underground | |
| Garage |
Land
| Acreage | No |
Rooms
| Level | Type | Length | Width | Dimensions |
|---|---|---|---|---|
| Flat | Living Room | 3.12 m | 3.05 m | 3.12 m x 3.05 m |
| Flat | Dining Room | 3.66 m | 3.05 m | 3.66 m x 3.05 m |
| Flat | Kitchen | 3.66 m | 3.05 m | 3.66 m x 3.05 m |
| Flat | Primary Bedroom | 3.12 m | 2.09 m | 3.12 m x 2.09 m |
| Flat | Den | 2.64 m | 1.88 m | 2.64 m x 1.88 m |
Cathy Guo
Salesperson
7240 Woodbine Ave Unit 103
Markham, Ontario L3R 1A4

