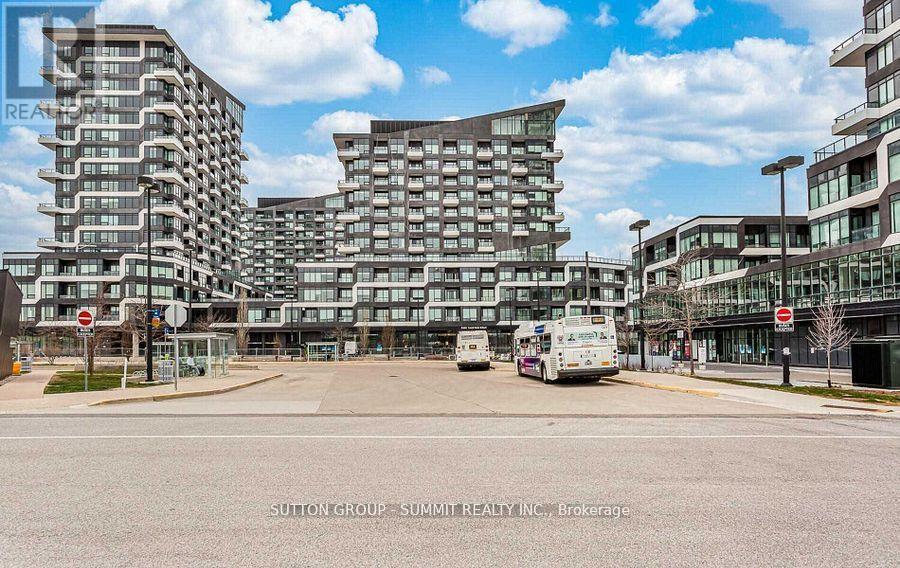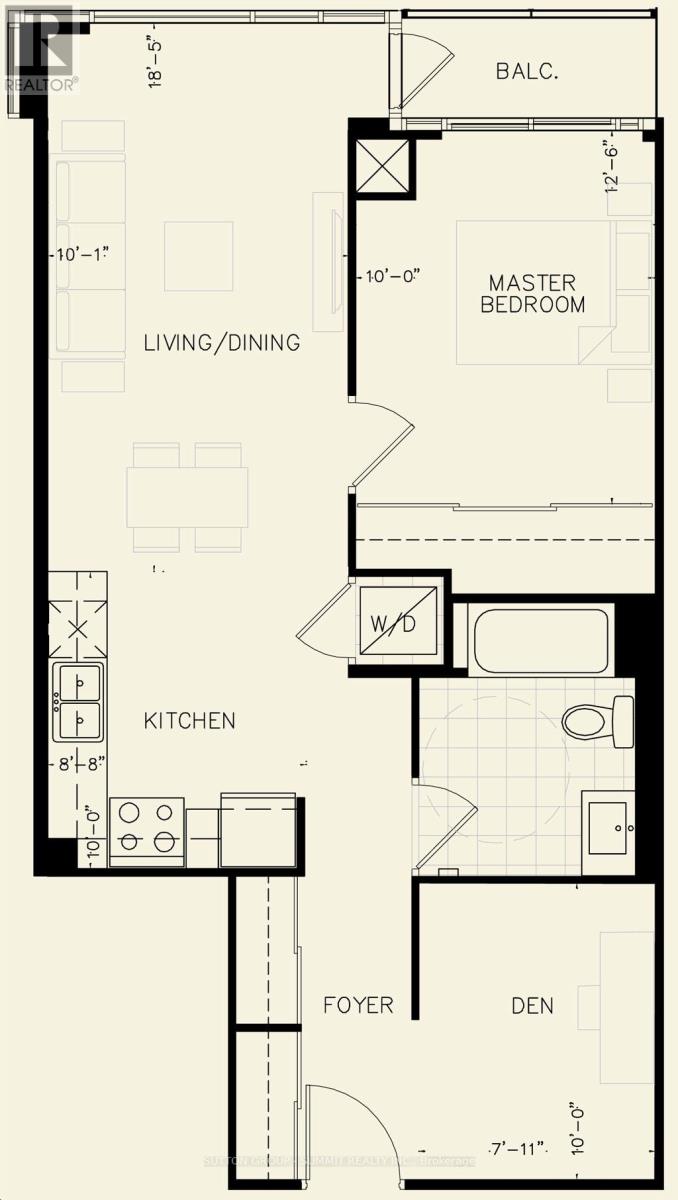403 - 2481 Taunton Road Oakville, Ontario L6H 3R7
$2,375 Monthly
Welcome To Oak & Co Condos In Oakville's Sought-After Uptown Core! This Stylish 1-Bedroom Plus Den Suite Offers Over 739 Square Feet, With A Large Locker Beside The Unit. It Features A Bright, Open-Concept Layout With High Ceilings And Chic Laminate Flooring. The Modern White Kitchen Boasts Quartz Countertops, Stainless Steel Appliances, A Glass Backsplash, And An Island With A Breakfast Bar - Perfect For Casual Dining And Entertaining. The Living Area Opens To A Private Balcony, Creating An Ideal Indoor-Outdoor Flow. Conveniently Located Near BUs Terminal, Sheridan College, Oakville Trafalgar Hospital, Shops, Parks, Restaurants, Schools, With Easy Access To Hwy 403, 407, And Oakville GO. (id:60365)
Property Details
| MLS® Number | W12501774 |
| Property Type | Single Family |
| Community Name | 1015 - RO River Oaks |
| CommunityFeatures | Pets Allowed With Restrictions |
| Features | Balcony, Carpet Free |
| ParkingSpaceTotal | 1 |
Building
| BathroomTotal | 1 |
| BedroomsAboveGround | 1 |
| BedroomsBelowGround | 1 |
| BedroomsTotal | 2 |
| Age | 0 To 5 Years |
| Amenities | Storage - Locker |
| Appliances | Dishwasher, Dryer, Stove, Washer, Window Coverings, Refrigerator |
| BasementType | None |
| CoolingType | Central Air Conditioning |
| ExteriorFinish | Brick |
| HeatingFuel | Natural Gas |
| HeatingType | Forced Air |
| SizeInterior | 700 - 799 Sqft |
| Type | Apartment |
Parking
| Underground | |
| Garage |
Land
| Acreage | No |
Rooms
| Level | Type | Length | Width | Dimensions |
|---|---|---|---|---|
| Main Level | Living Room | 5.51 m | 3.07 m | 5.51 m x 3.07 m |
| Main Level | Dining Room | 5.51 m | 3.07 m | 5.51 m x 3.07 m |
| Main Level | Den | 3.05 m | 2.41 m | 3.05 m x 2.41 m |
| Main Level | Kitchen | 3.05 m | 2.64 m | 3.05 m x 2.64 m |
| Main Level | Bedroom | 3.81 m | 3.05 m | 3.81 m x 3.05 m |
Tariq Janjua
Broker
33 Pearl Street #100
Mississauga, Ontario L5M 1X1





