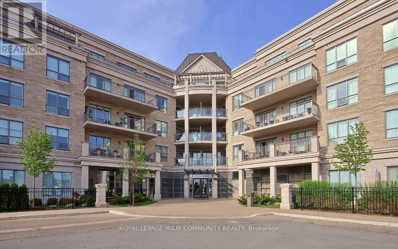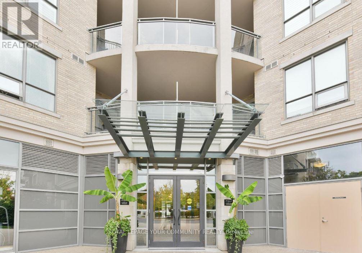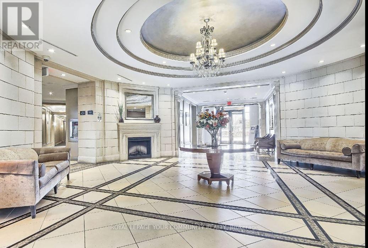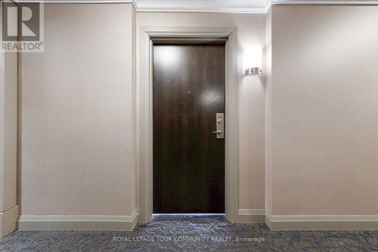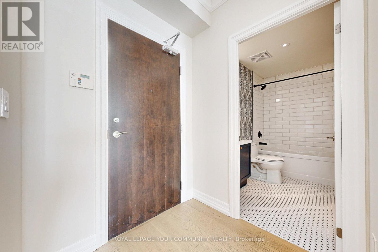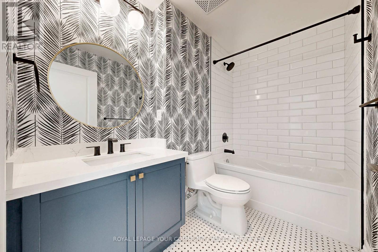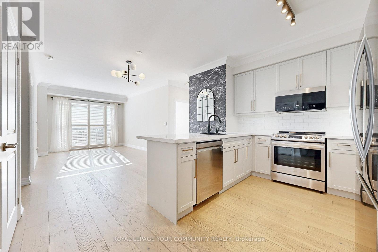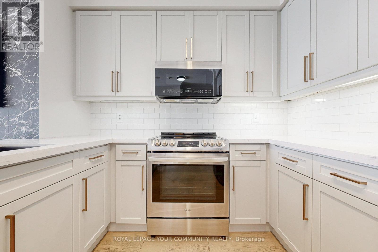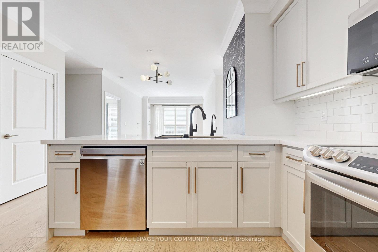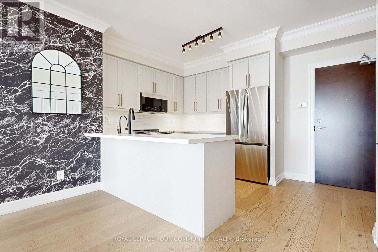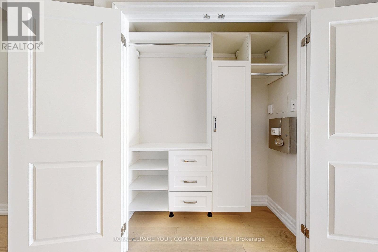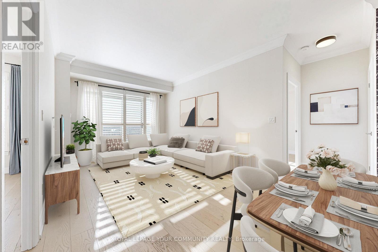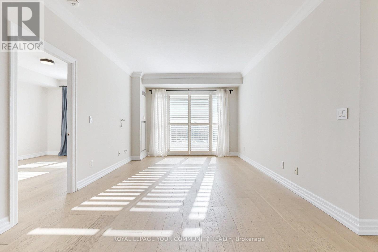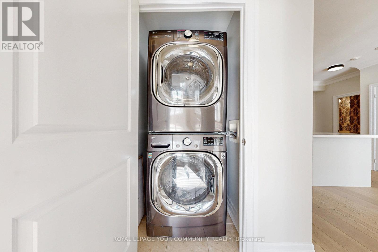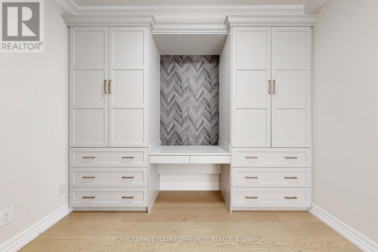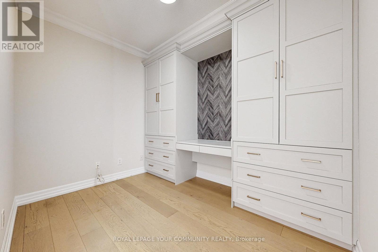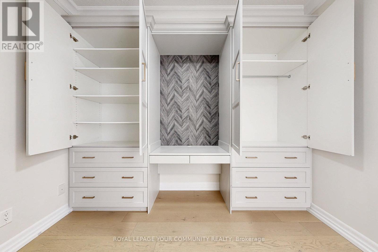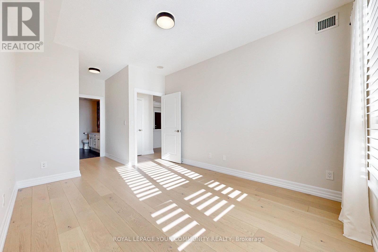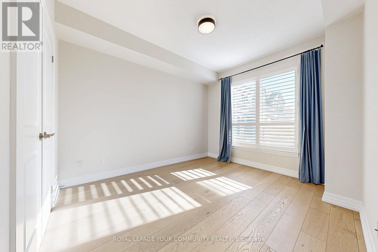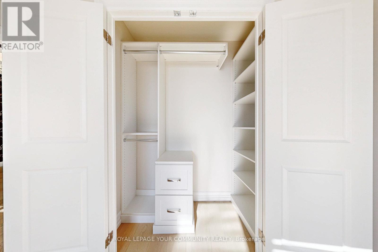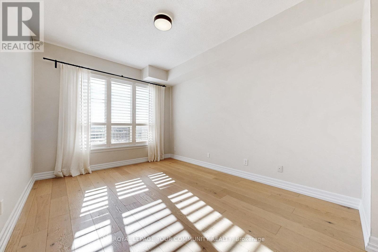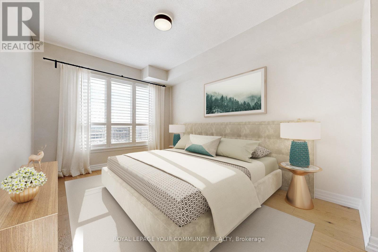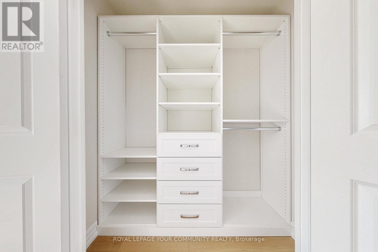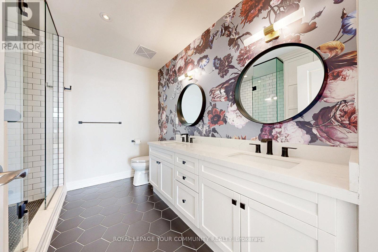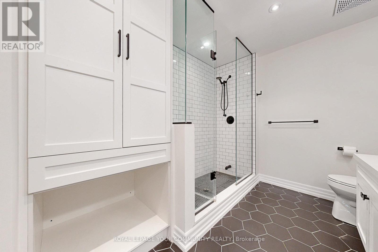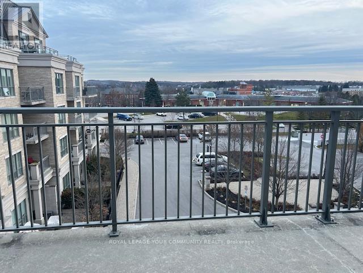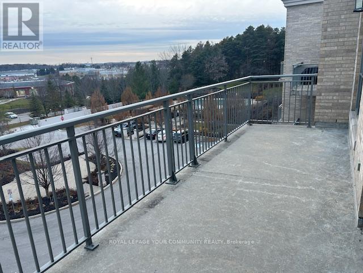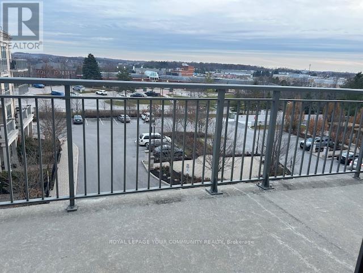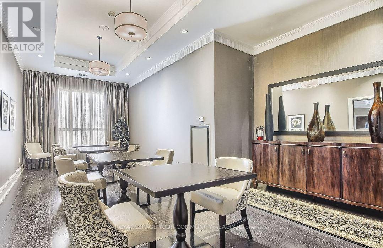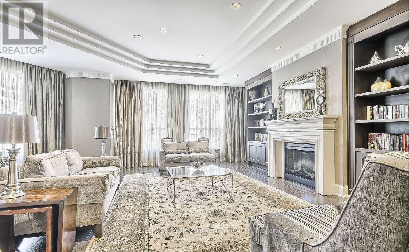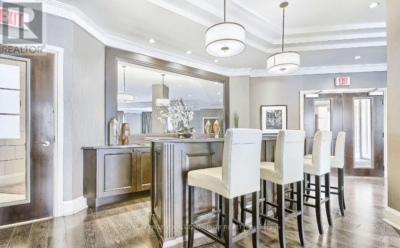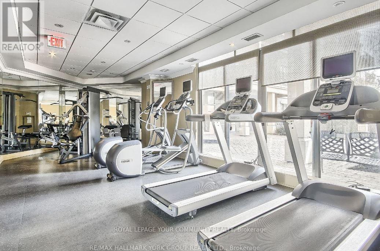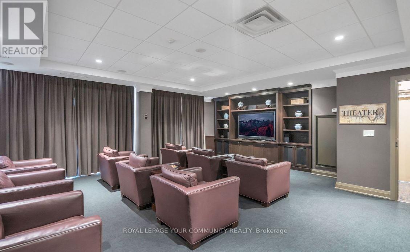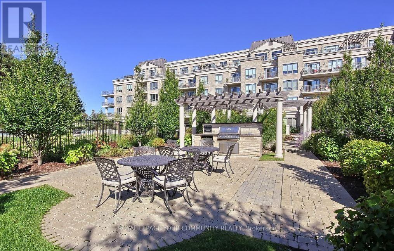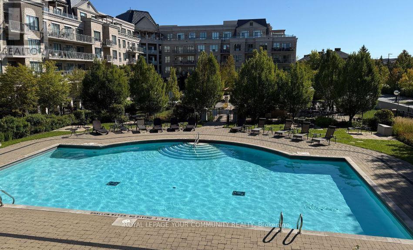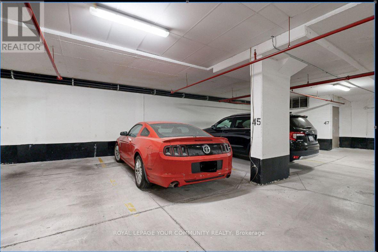403 - 180 John West Way Aurora, Ontario L4G 0R3
$929,000Maintenance, Water, Insurance, Parking, Heat, Common Area Maintenance
$1,076.90 Monthly
Maintenance, Water, Insurance, Parking, Heat, Common Area Maintenance
$1,076.90 MonthlyWelcome to The Ridgewood-where luxury living meets unmatched convenience in the heart of Aurora! This beautifully appointed 2 Bedroom + Den suite offers approximately 1,086 sq. ft. of refined living space within one of Aurora's most prestigious and sought-after condominium residences. Freshly painted and truly move-in ready, the suite showcases elegant hardwood floors, custom California shutters, and built-in cabinetry that enhances both style and functionality. The bright, open-concept living and dining area creates an inviting atmosphere, perfect for relaxing or entertaining. Step out onto your private balcony, an ideal retreat for morning coffee or evening unwinding, complete with lovely views that add a serene backdrop to your daily living. The modern kitchen is a highlight, featuring Quartz countertops, a granite sink, stylish backsplash, stainless-steel appliances, and a custom built-in pantry for added storage. The spacious primary bedroom offers comfort and sophistication with a 4-pc ensuite, including a double vanity, glass shower, and custom linen storage with a smartly integrated laundry nook. A well-sized second bedroom and versatile den-each outfitted with new custom closet organizers-provide excellent flexibility for guests, work, or additional storage. Offers storage and one parking space with additional space available for purchase or rent. Residents enjoy exceptional lifestyle amenities, including an outdoor saltwater pool, a fully equipped gym, steam room, theatre room, party room, guest suite, and 24/7 concierge services. Perfectly situated close to transit, shopping, restaurants, parks, and top-rated schools, this suite offers the best of urban living in a peaceful residential setting. Experience comfort, convenience, and luxury-this beautifully updated suite is truly ready to welcome you home! (id:60365)
Property Details
| MLS® Number | N12566930 |
| Property Type | Single Family |
| Neigbourhood | Wellington Lanes |
| Community Name | Bayview Wellington |
| AmenitiesNearBy | Park, Public Transit |
| CommunityFeatures | Pets Allowed With Restrictions |
| Features | Balcony, Carpet Free, In Suite Laundry |
| ParkingSpaceTotal | 1 |
| PoolType | Outdoor Pool |
Building
| BathroomTotal | 2 |
| BedroomsAboveGround | 2 |
| BedroomsBelowGround | 1 |
| BedroomsTotal | 3 |
| Amenities | Party Room, Visitor Parking, Exercise Centre, Storage - Locker, Security/concierge |
| Appliances | Dishwasher, Dryer, Microwave, Stove, Washer, Window Coverings, Refrigerator |
| BasementType | None |
| CoolingType | Central Air Conditioning |
| ExteriorFinish | Brick |
| FlooringType | Hardwood |
| HeatingFuel | Electric, Natural Gas |
| HeatingType | Heat Pump, Not Known |
| SizeInterior | 1000 - 1199 Sqft |
| Type | Apartment |
Parking
| Underground | |
| Garage |
Land
| Acreage | No |
| LandAmenities | Park, Public Transit |
| LandscapeFeatures | Landscaped |
| ZoningDescription | Residential Condo |
Rooms
| Level | Type | Length | Width | Dimensions |
|---|---|---|---|---|
| Main Level | Kitchen | 3.4 m | 2.62 m | 3.4 m x 2.62 m |
| Main Level | Dining Room | 3.6 m | 2.83 m | 3.6 m x 2.83 m |
| Main Level | Living Room | 3.18 m | 3.24 m | 3.18 m x 3.24 m |
| Main Level | Den | 3.25 m | 2.65 m | 3.25 m x 2.65 m |
| Main Level | Primary Bedroom | 4.32 m | 3.22 m | 4.32 m x 3.22 m |
| Main Level | Bedroom 2 | 4.47 m | 3.25 m | 4.47 m x 3.25 m |
| Main Level | Laundry Room | Measurements not available |
Raffaella Dhingra
Salesperson
8854 Yonge Street
Richmond Hill, Ontario L4C 0T4

