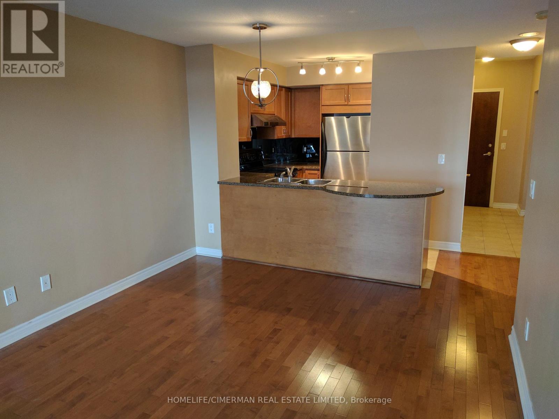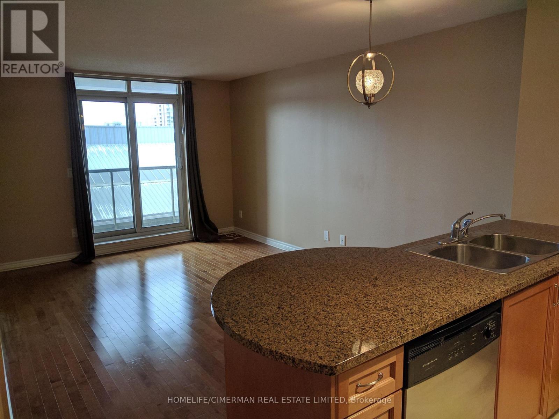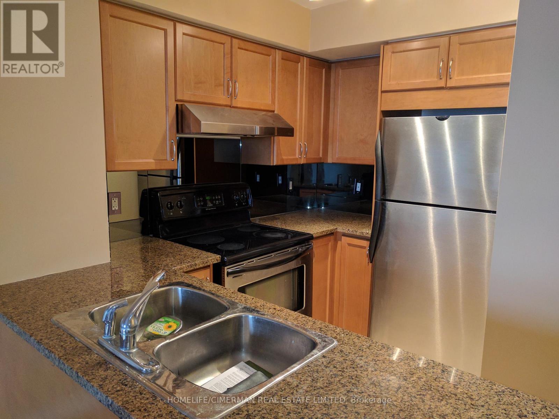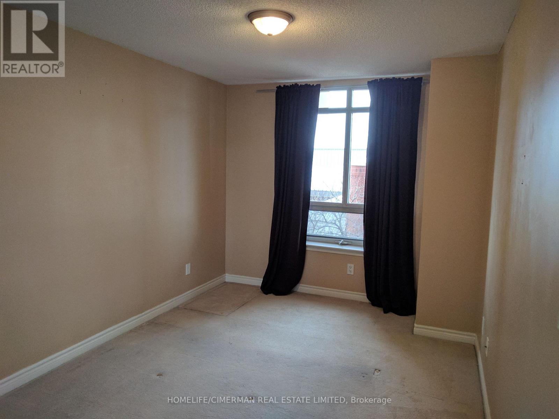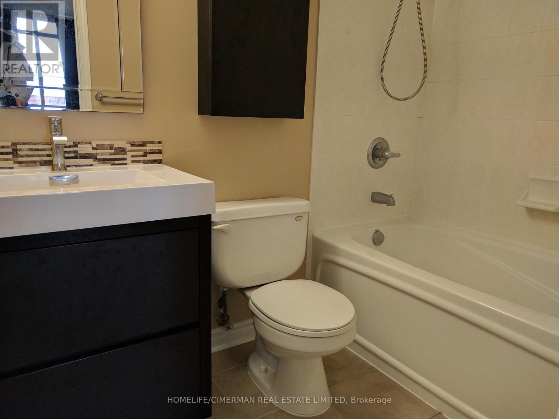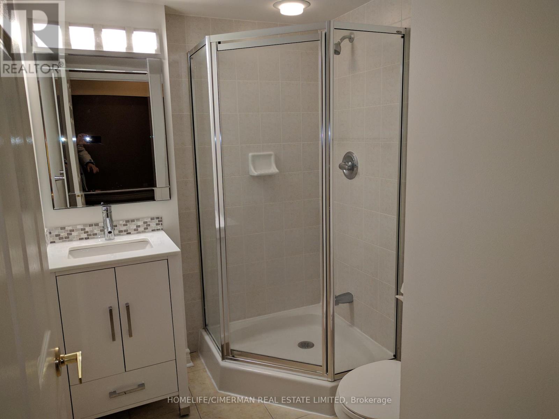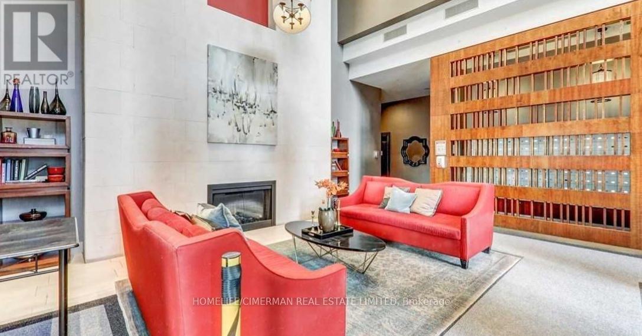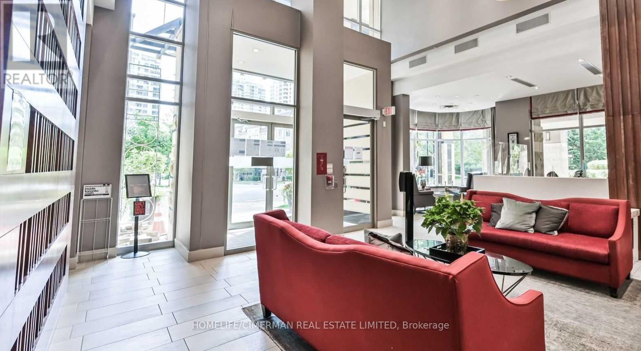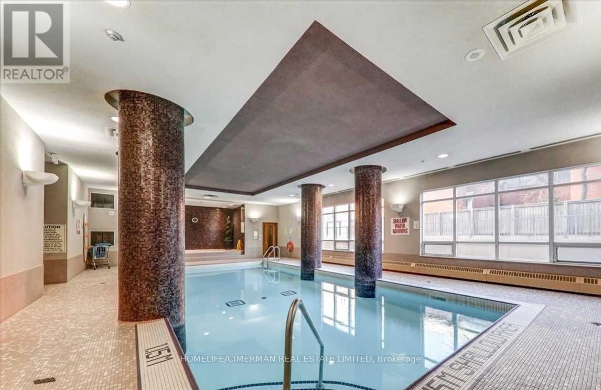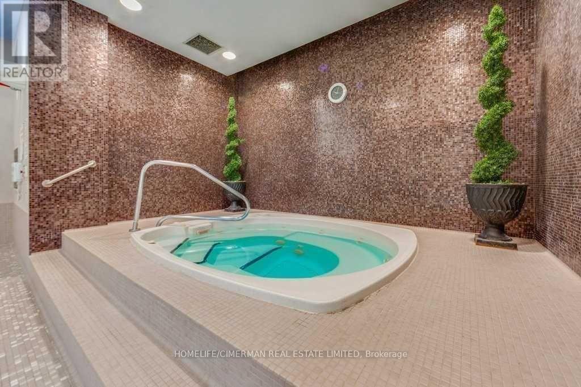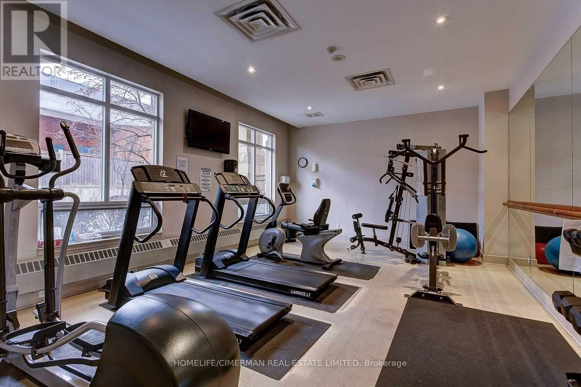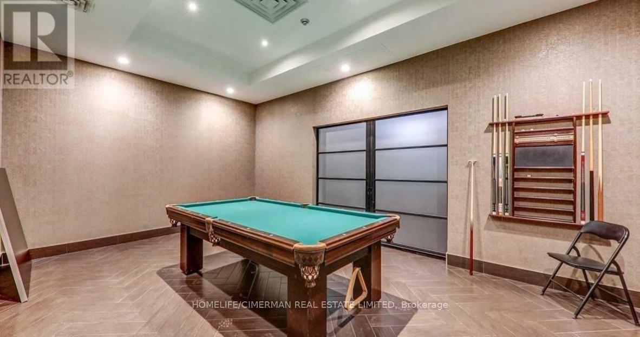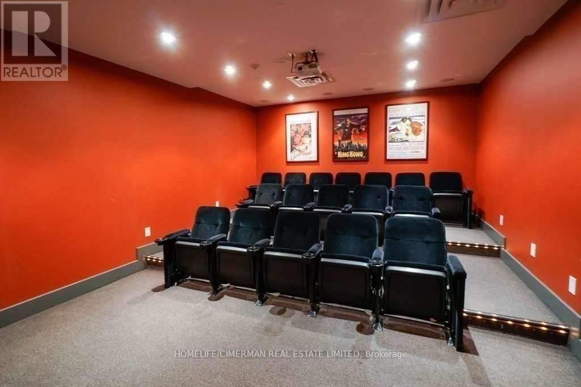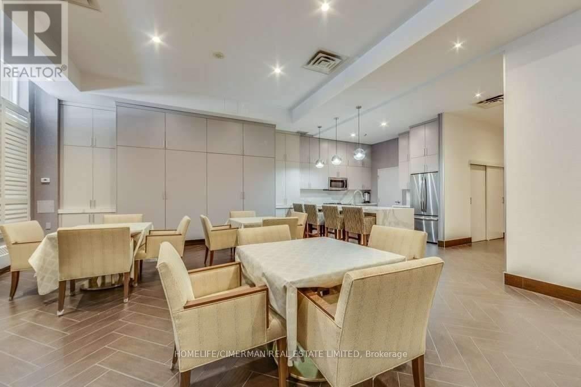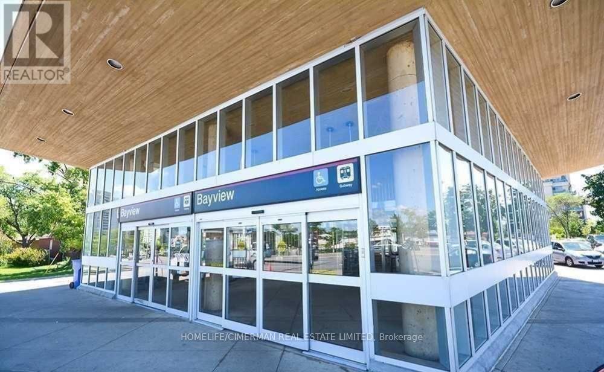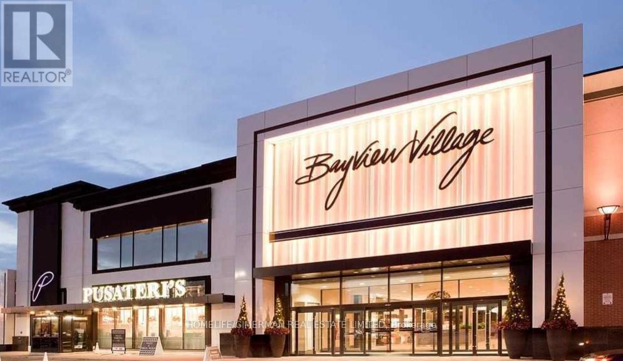403 - 18 Kenaston Gardens Toronto, Ontario M2K 1G8
2 Bedroom
2 Bathroom
600 - 699 sqft
Indoor Pool
Central Air Conditioning
Forced Air
$2,500 Monthly
Luxury Unit In High Demand "Rockefeller" Building. This Unit Features 1 Bedroom Plus Den Which Is Separate And Could Be Used As A 2nd Bedroom...As Well There Are 2 Full Bathrooms And An Open Balcony. Includes 5 Appliances hardwood floors in living/dining room. Steps To Subway (TTC), Shopping, Library And All Amenities. Minimum 1 Year Lease. Parking and Locker Included. Shows Well!!! (id:60365)
Property Details
| MLS® Number | C12484697 |
| Property Type | Single Family |
| Community Name | Bayview Village |
| AmenitiesNearBy | Hospital, Park, Place Of Worship, Public Transit |
| CommunityFeatures | Pets Not Allowed |
| Features | Balcony |
| ParkingSpaceTotal | 1 |
| PoolType | Indoor Pool |
Building
| BathroomTotal | 2 |
| BedroomsAboveGround | 1 |
| BedroomsBelowGround | 1 |
| BedroomsTotal | 2 |
| Amenities | Security/concierge, Recreation Centre, Exercise Centre, Party Room, Sauna, Storage - Locker |
| Appliances | Dishwasher, Dryer, Stove, Washer, Refrigerator |
| BasementType | None |
| CoolingType | Central Air Conditioning |
| ExteriorFinish | Brick |
| FlooringType | Laminate, Ceramic, Carpeted |
| HeatingFuel | Natural Gas |
| HeatingType | Forced Air |
| SizeInterior | 600 - 699 Sqft |
| Type | Apartment |
Parking
| Underground | |
| Garage |
Land
| Acreage | No |
| LandAmenities | Hospital, Park, Place Of Worship, Public Transit |
Rooms
| Level | Type | Length | Width | Dimensions |
|---|---|---|---|---|
| Ground Level | Living Room | 5.47 m | 3.34 m | 5.47 m x 3.34 m |
| Ground Level | Dining Room | Measurements not available | ||
| Ground Level | Kitchen | 2.74 m | 2.74 m | 2.74 m x 2.74 m |
| Ground Level | Primary Bedroom | 3.9 m | 2.84 m | 3.9 m x 2.84 m |
| Ground Level | Den | 2.69 m | 2.39 m | 2.69 m x 2.39 m |
Raymond R. Adelson
Broker
Homelife/cimerman Real Estate Limited
28 Drewry Ave.
Toronto, Ontario M2M 1C8
28 Drewry Ave.
Toronto, Ontario M2M 1C8


