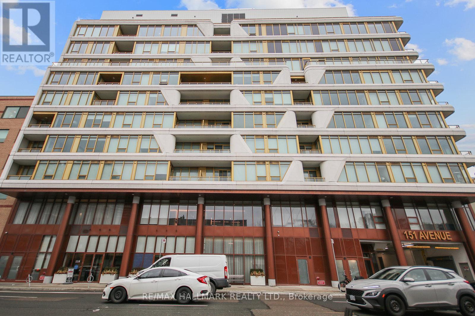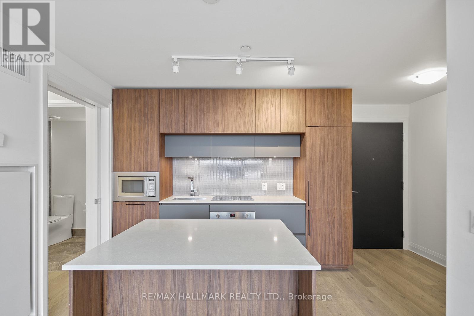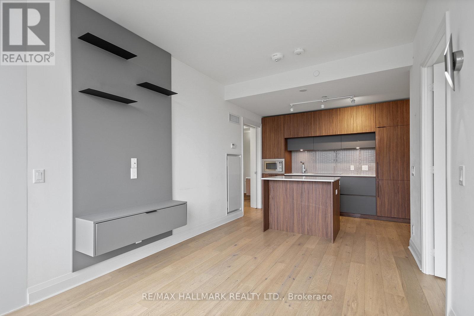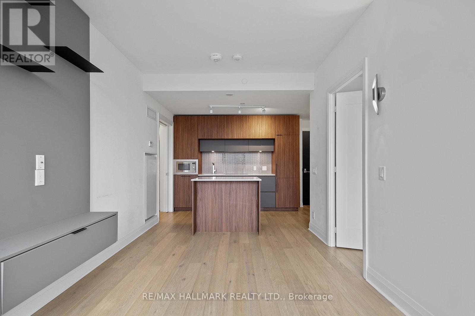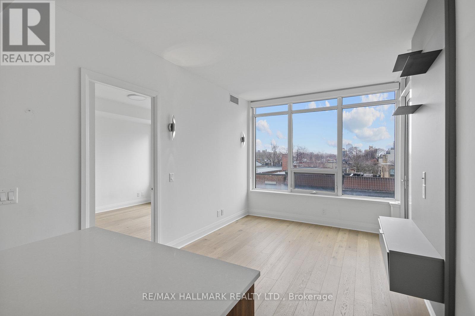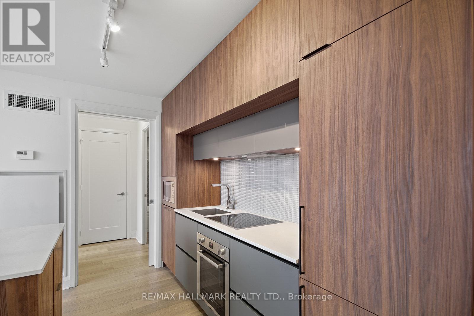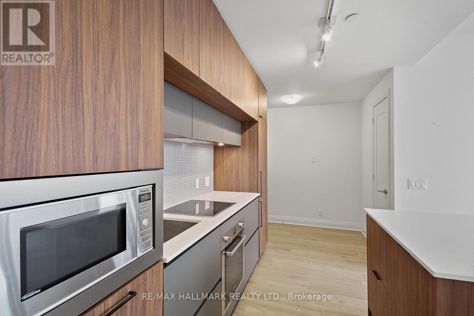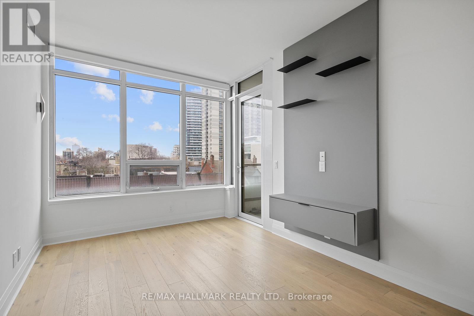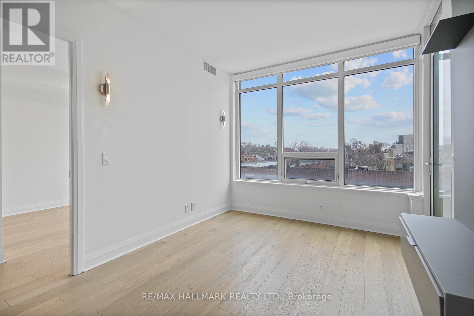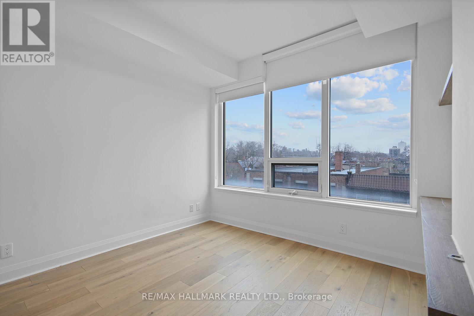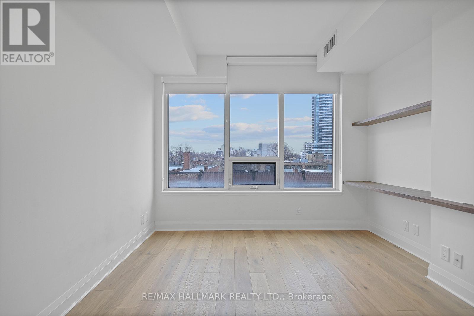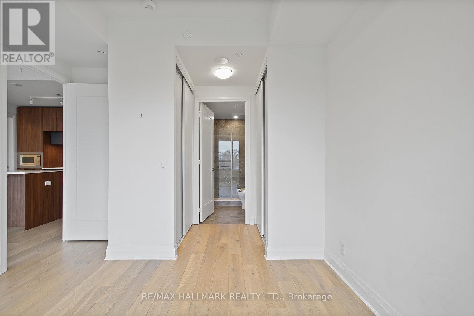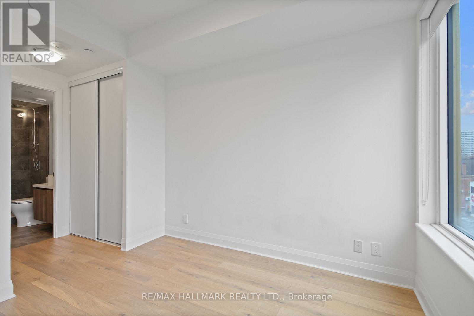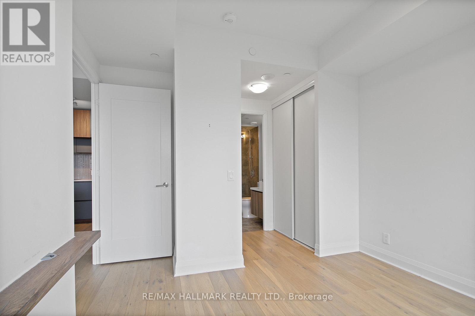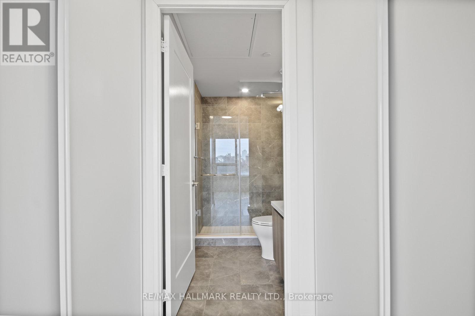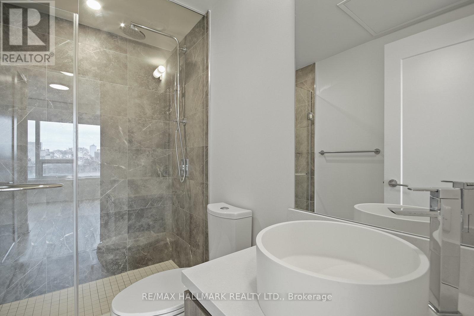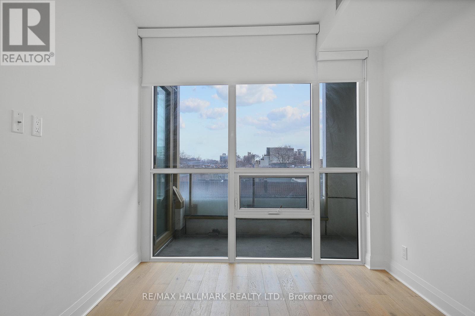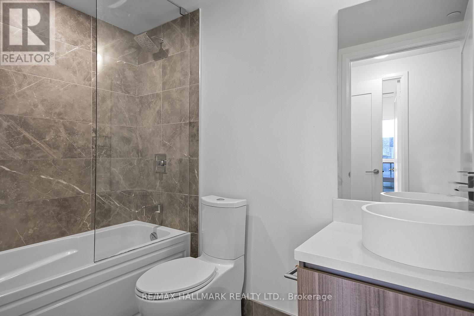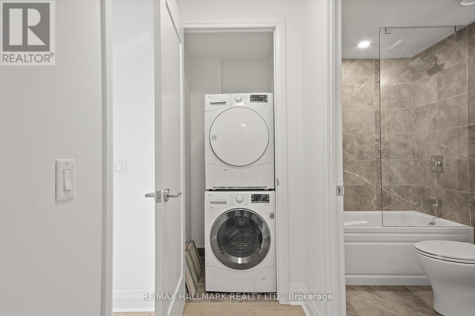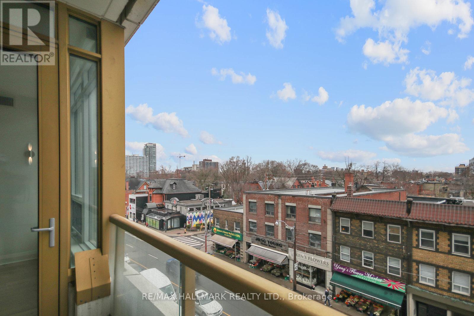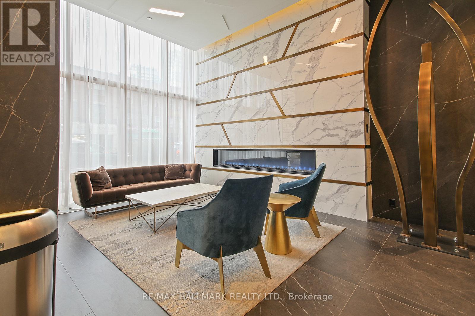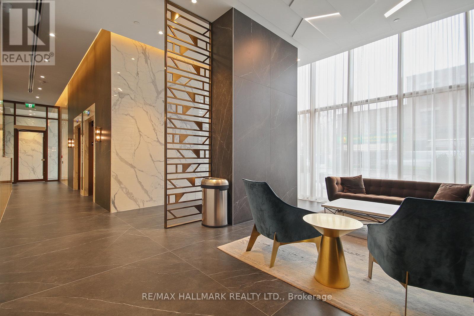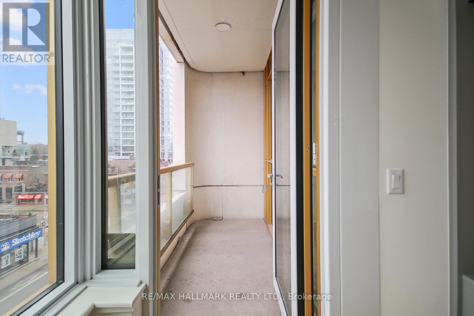403 - 151 Avenue Road Toronto, Ontario M5R 2H7
$3,500 Monthly
Yorkville - Luxury Boutique Building At Avenue Road & Davenport. Like A Model Suite : Fully Upgraded 2 Bedroom, 2 Bathroom Split Floor Plan Unit With Wide Plank White Oak Floors Throughout, Sleek Kitchen With Top Of The Line Appliances- Both Modern And Integrated. Covered Balcony With City Views. Window Treatments Throughout Accenting Large Windows With An Abundance Of Natural Light. Amenities Include: Visitor Parking, 24 Hour Concierge, Gym, Guest Suites, Rooftop Deck, Party Room. Unbeatable Location Just Steps To Subway, Yorkville Village Shops, Some Of The Best Restaurants In Toronto, Hospitals, Whole Foods, University Of Toronto, Parks And More! (id:60365)
Property Details
| MLS® Number | C12200756 |
| Property Type | Single Family |
| Community Name | Annex |
| AmenitiesNearBy | Park, Public Transit |
| CommunityFeatures | Pet Restrictions |
| Features | Balcony |
Building
| BathroomTotal | 2 |
| BedroomsAboveGround | 2 |
| BedroomsTotal | 2 |
| Age | 0 To 5 Years |
| Amenities | Security/concierge, Exercise Centre, Party Room, Visitor Parking |
| Appliances | Cooktop, Dishwasher, Dryer, Freezer, Hood Fan, Microwave, Oven, Washer, Whirlpool, Refrigerator |
| CoolingType | Central Air Conditioning |
| ExteriorFinish | Concrete |
| HeatingFuel | Natural Gas |
| HeatingType | Forced Air |
| SizeInterior | 700 - 799 Sqft |
| Type | Apartment |
Parking
| Underground | |
| Garage |
Land
| Acreage | No |
| LandAmenities | Park, Public Transit |
https://www.realtor.ca/real-estate/28426063/403-151-avenue-road-toronto-annex-annex
Amanda M Beecham
Salesperson
2277 Queen Street East
Toronto, Ontario M4E 1G5

