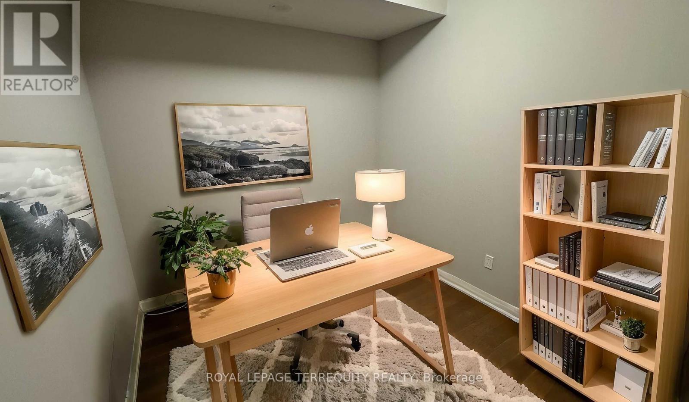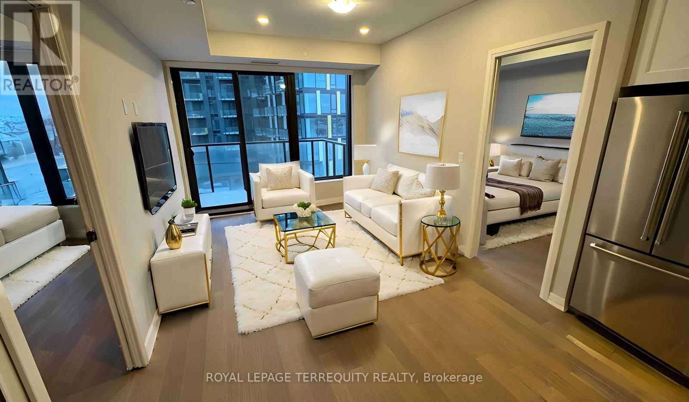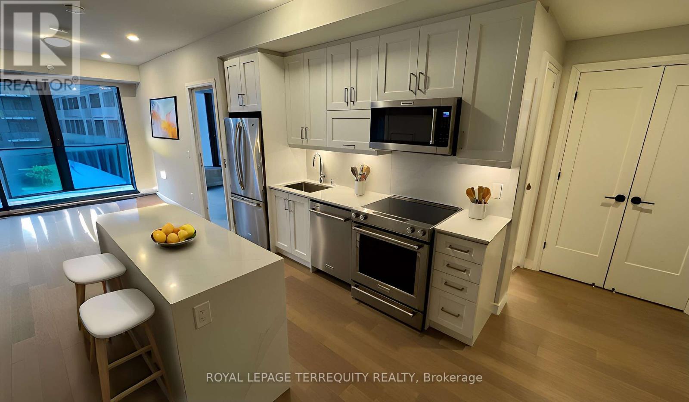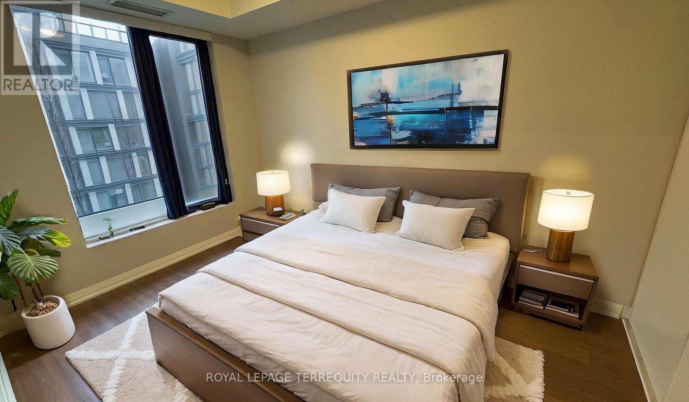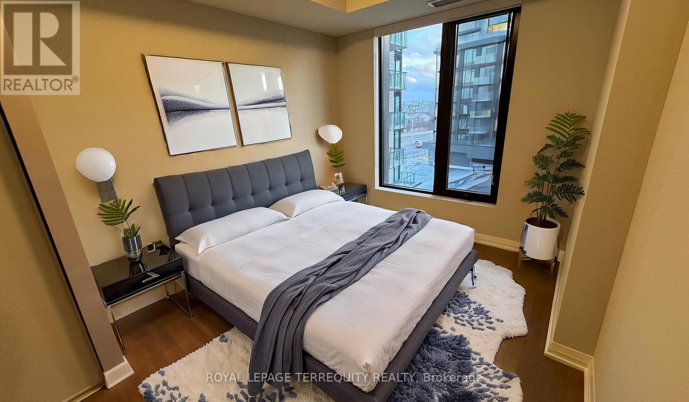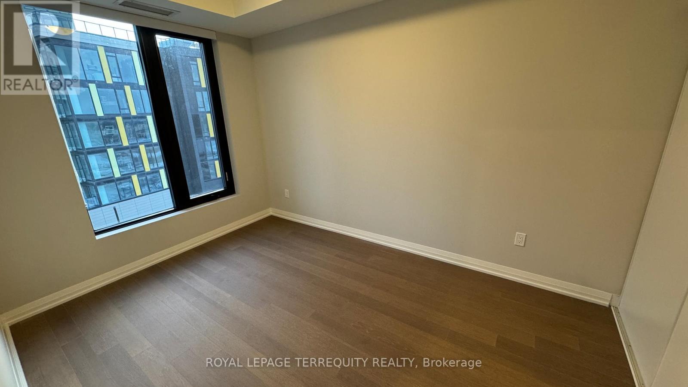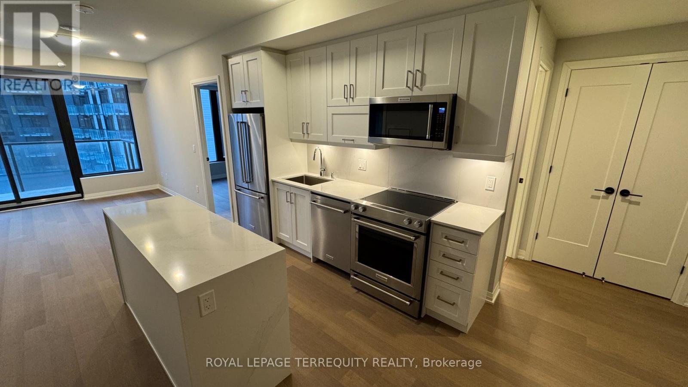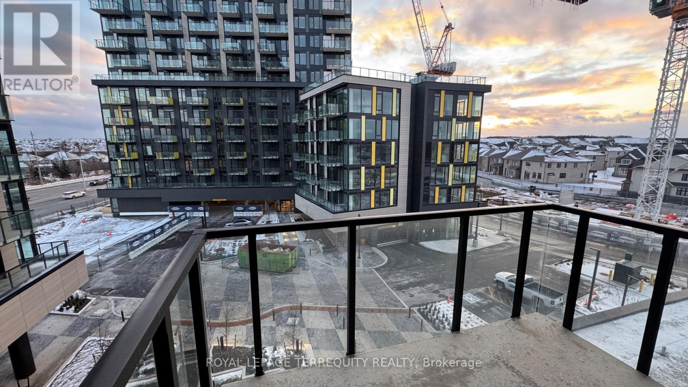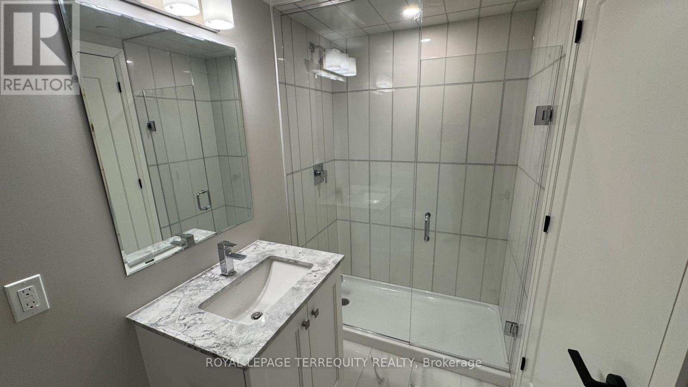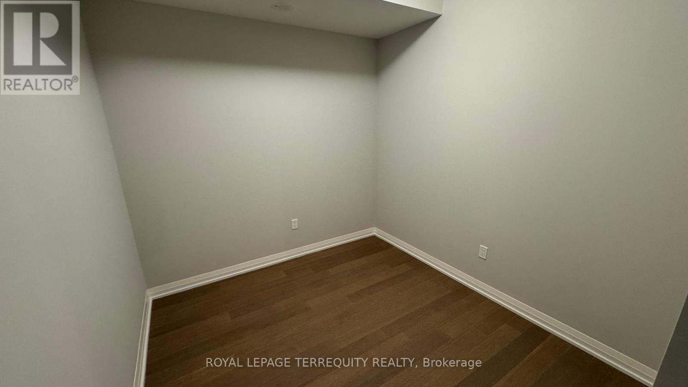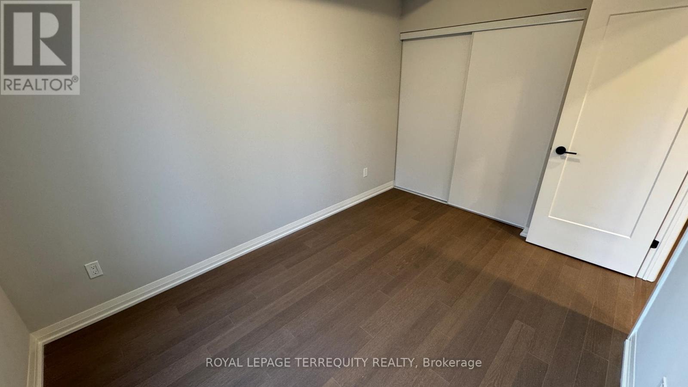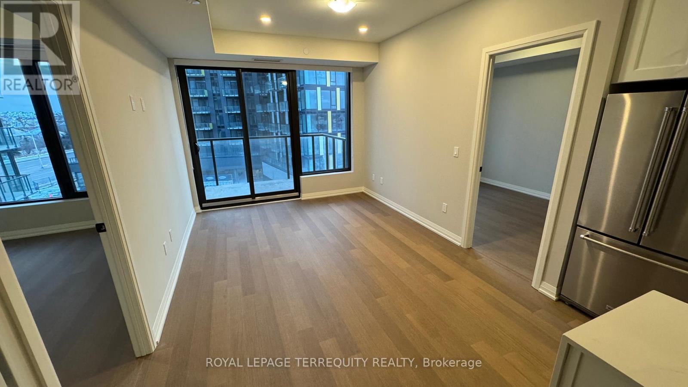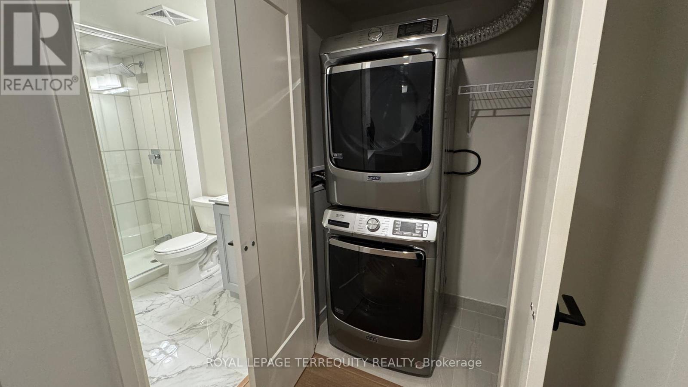403 - 1415 Dundas Street E Oakville, Ontario L6H 8A3
$2,995 Monthly
Welcome to Clockwork 2 by Mattamy Homes! This brand-new, never-lived-in 2-bedroom + large den (can be used as a 3rd bedroom) West facing suite offers 956 sq. ft. of stylish living in Joshua Meadows-one of Oakville's most sought-after neighborhoods. Enjoy an open-concept layout with floor-to-ceiling windows, 9-ft ceilings, and wide-plank flooring throughout. The tastefully upgraded kitchen features high end stainless steel appliances, quartz countertops, and a waterfall central island, perfect for entertaining. The den is ideal for a home office/3rd bedroom, and the spacious primary bedroom includes a private 3 pc ensuite. Step onto your balcony for fresh air, and enjoy the added convenience of underground parking and a locker. Residents have access to premium amenities: 24-hour concierge, smart home features (1Valet), fitness center, rooftop terrace with BBQs, and a stylish party lounge. Close to top-rated schools, trails, shopping, dining, and highwaysthis is elevated condo living at its finest. (id:60365)
Property Details
| MLS® Number | W12217205 |
| Property Type | Single Family |
| Community Name | 1010 - JM Joshua Meadows |
| AmenitiesNearBy | Public Transit |
| CommunicationType | High Speed Internet |
| CommunityFeatures | Pets Not Allowed |
| Features | Elevator, Balcony, Carpet Free |
| ParkingSpaceTotal | 1 |
Building
| BathroomTotal | 2 |
| BedroomsAboveGround | 2 |
| BedroomsBelowGround | 1 |
| BedroomsTotal | 3 |
| Age | New Building |
| Amenities | Security/concierge, Exercise Centre, Visitor Parking, Separate Heating Controls, Storage - Locker |
| Appliances | Intercom, Blinds, Dishwasher, Dryer, Microwave, Stove, Washer, Refrigerator |
| CoolingType | Central Air Conditioning |
| ExteriorFinish | Concrete |
| FireProtection | Smoke Detectors |
| FlooringType | Laminate |
| FoundationType | Poured Concrete |
| HeatingFuel | Natural Gas |
| HeatingType | Heat Pump |
| SizeInterior | 900 - 999 Sqft |
| Type | Apartment |
Parking
| No Garage |
Land
| Acreage | No |
| LandAmenities | Public Transit |
Rooms
| Level | Type | Length | Width | Dimensions |
|---|---|---|---|---|
| Flat | Living Room | 3.69 m | 3.32 m | 3.69 m x 3.32 m |
| Flat | Dining Room | 3.69 m | 3.35 m | 3.69 m x 3.35 m |
| Flat | Kitchen | 3.69 m | 3.35 m | 3.69 m x 3.35 m |
| Flat | Primary Bedroom | 3.69 m | 2.68 m | 3.69 m x 2.68 m |
| Flat | Bedroom 2 | 2.89 m | 2.77 m | 2.89 m x 2.77 m |
| Flat | Den | 3.08 m | 2.65 m | 3.08 m x 2.65 m |
Ali Ahmed
Salesperson
95 Queen Street S. Unit A
Mississauga, Ontario L5M 1K7

