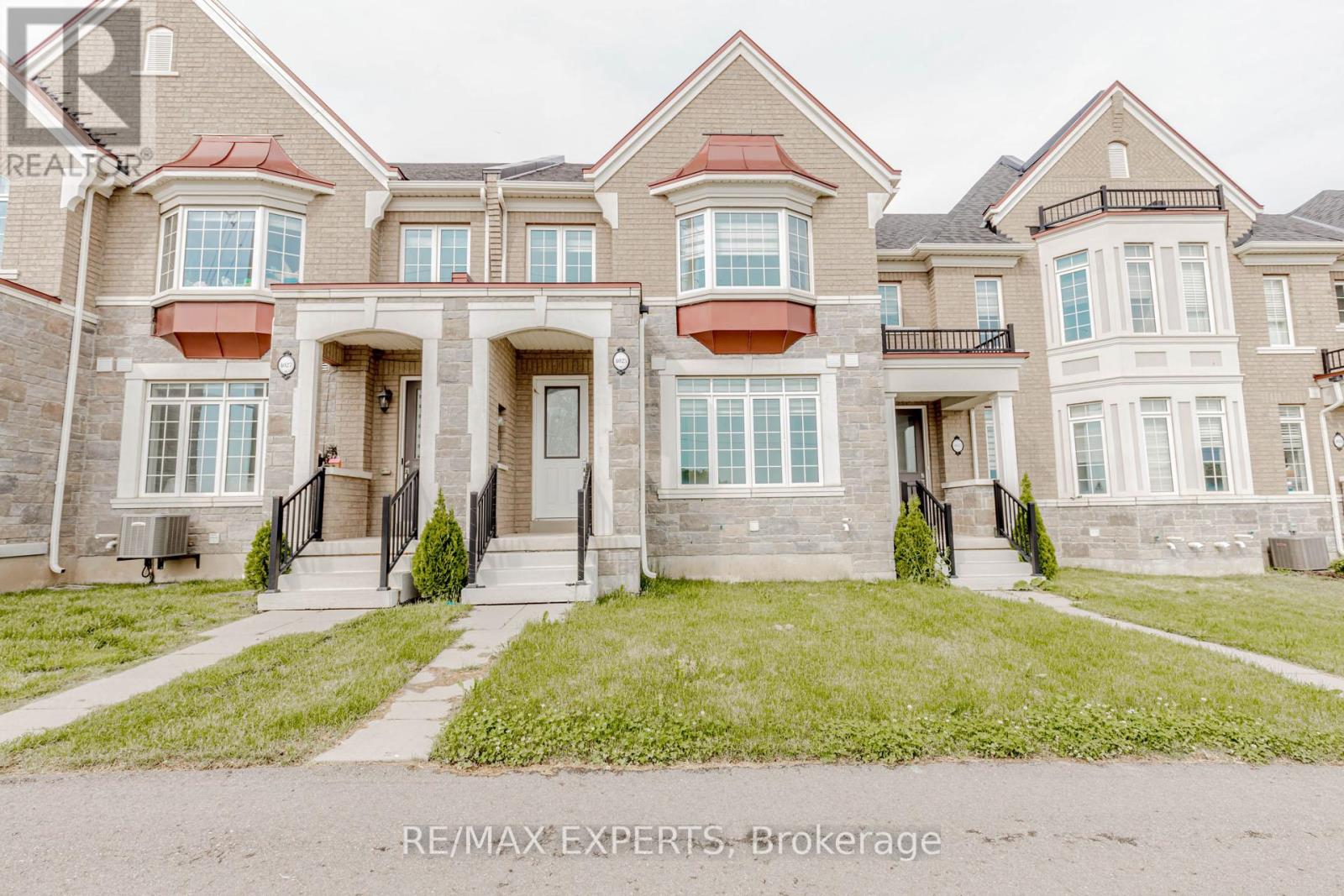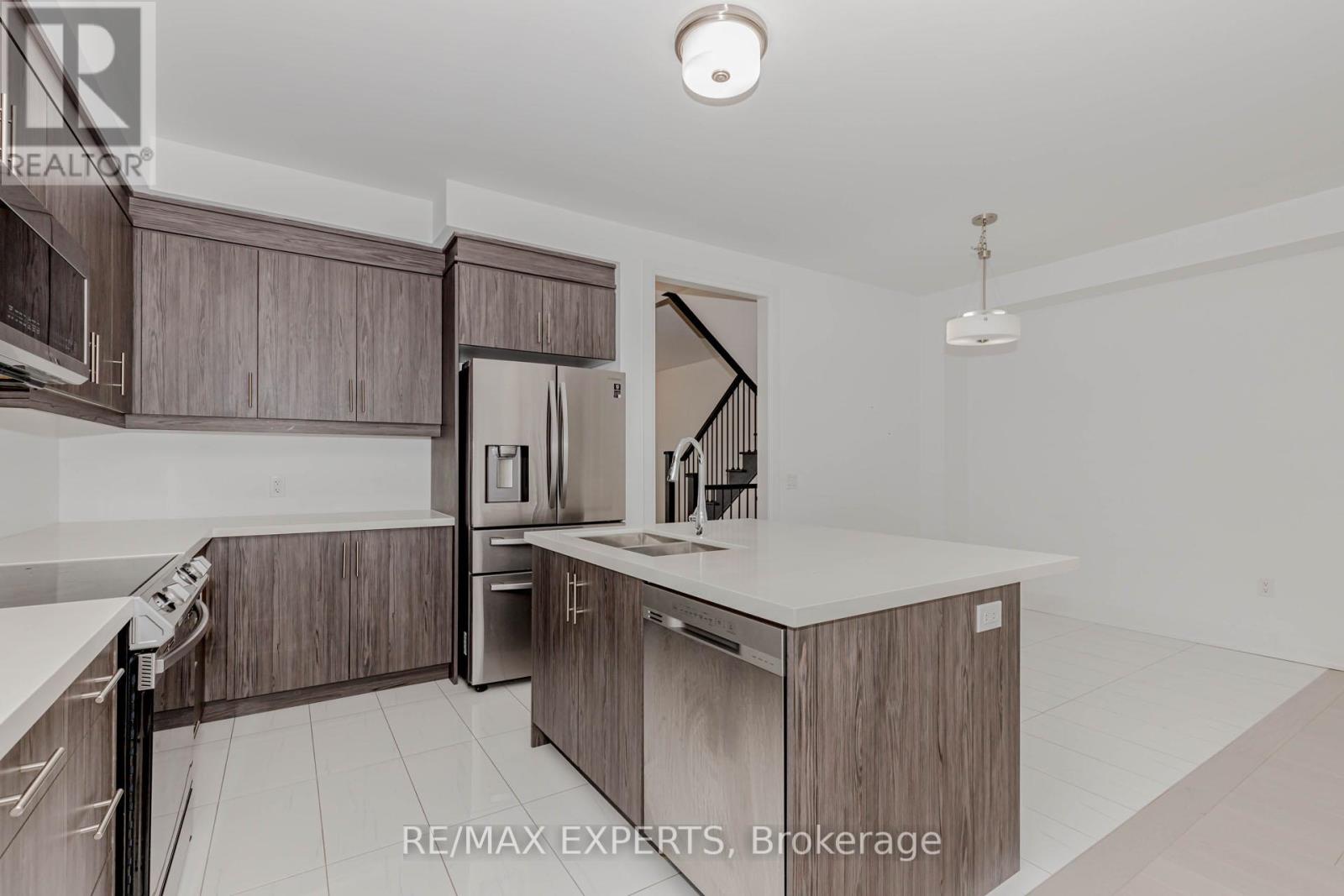4025 Sixth Line Oakville, Ontario L6H 3P8
$3,600 Monthly
Welcome to this Bright & Spacious 3-Bed, 2.5-Bath Oakville Townhome Offering Approx. 2000 Sqft of Elegant Living Space! Featuring a Rare Double Car Garage, Functional Open-Concept Design, 9'Ceilings, Hardwood Floors & Stained Oak Staircase. Enjoy a Formal Dining Area, Family Room with Electric Fireplace & Built-In Ceiling Speakers. Gourmet Kitchen with Quartz Counters, Large Island, Pantry & Gas Stove. Sunroom Walk-Out to Private Fenced Yard. 2nd Floor Laundry. Primary Bedroom with Walk-In Closet & Luxurious 5-Pc Ensuite. Conveniently Located Near Schools, Parks, Trails, Shopping & Transit (id:60365)
Property Details
| MLS® Number | W12201695 |
| Property Type | Single Family |
| Community Name | 1008 - GO Glenorchy |
| AmenitiesNearBy | Public Transit |
| CommunityFeatures | Community Centre, School Bus |
| ParkingSpaceTotal | 2 |
Building
| BathroomTotal | 3 |
| BedroomsAboveGround | 3 |
| BedroomsTotal | 3 |
| Age | 0 To 5 Years |
| Amenities | Fireplace(s) |
| Appliances | Dishwasher, Dryer, Microwave, Stove, Washer, Window Coverings, Refrigerator |
| BasementDevelopment | Unfinished |
| BasementType | Full (unfinished) |
| ConstructionStyleAttachment | Attached |
| CoolingType | Central Air Conditioning |
| ExteriorFinish | Stone, Brick |
| FireplacePresent | Yes |
| FlooringType | Tile, Hardwood |
| FoundationType | Concrete |
| HalfBathTotal | 1 |
| HeatingFuel | Natural Gas |
| HeatingType | Forced Air |
| StoriesTotal | 2 |
| SizeInterior | 1500 - 2000 Sqft |
| Type | Row / Townhouse |
| UtilityWater | Municipal Water |
Parking
| Garage |
Land
| Acreage | No |
| LandAmenities | Public Transit |
| Sewer | Sanitary Sewer |
Rooms
| Level | Type | Length | Width | Dimensions |
|---|---|---|---|---|
| Second Level | Primary Bedroom | 3.96 m | 5.28 m | 3.96 m x 5.28 m |
| Second Level | Bedroom 2 | 3.29 m | 3.04 m | 3.29 m x 3.04 m |
| Second Level | Bedroom 3 | 2.74 m | 3.47 m | 2.74 m x 3.47 m |
| Main Level | Foyer | 5 m | 6 m | 5 m x 6 m |
| Main Level | Dining Room | 4.27 m | 3.66 m | 4.27 m x 3.66 m |
| Main Level | Kitchen | 2.87 m | 6.28 m | 2.87 m x 6.28 m |
| Main Level | Eating Area | 3.29 m | 2.5 m | 3.29 m x 2.5 m |
| Main Level | Great Room | 6.09 m | 3.66 m | 6.09 m x 3.66 m |
| Main Level | Sunroom | 5.1 m | 6.18 m | 5.1 m x 6.18 m |
https://www.realtor.ca/real-estate/28428110/4025-sixth-line-oakville-go-glenorchy-1008-go-glenorchy
Sri Kathiravelu
Salesperson
277 Cityview Blvd Unit: 16
Vaughan, Ontario L4H 5A4
Niruban Arulselvan
Salesperson
277 Cityview Blvd Unit: 16
Vaughan, Ontario L4H 5A4





















































