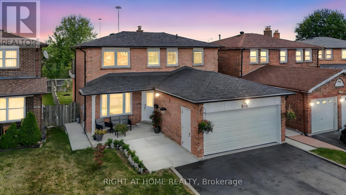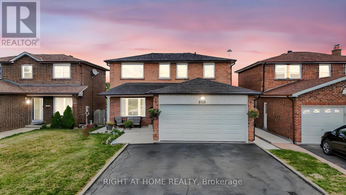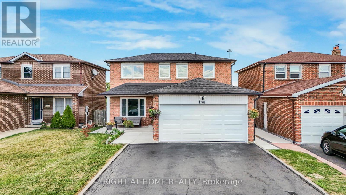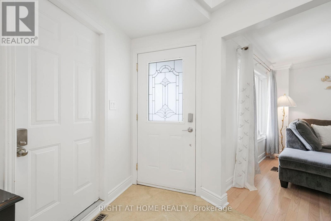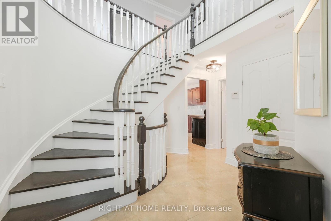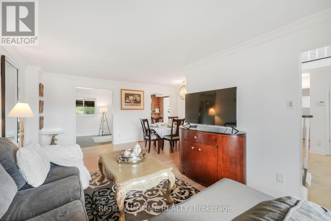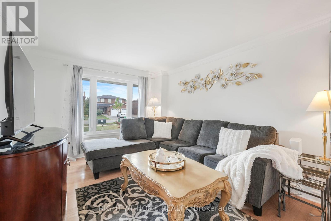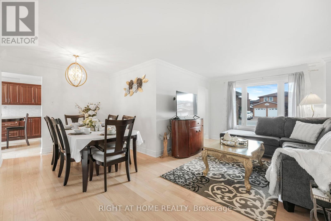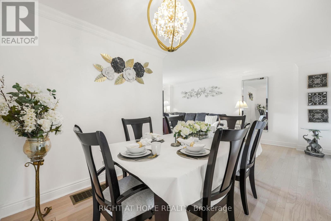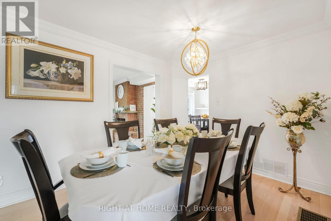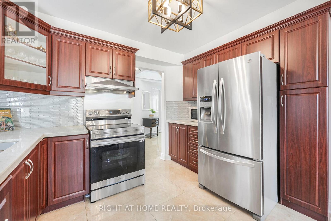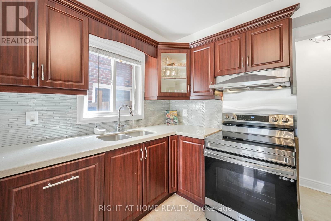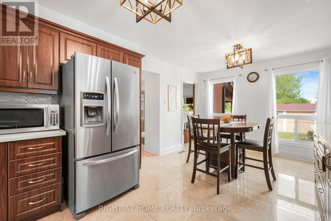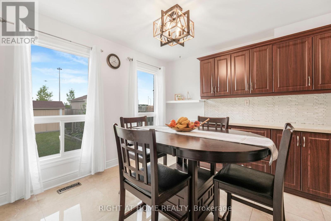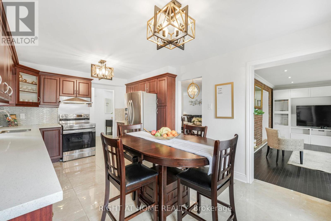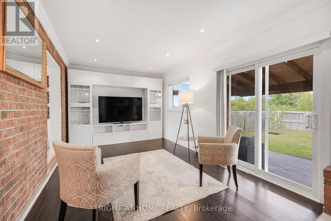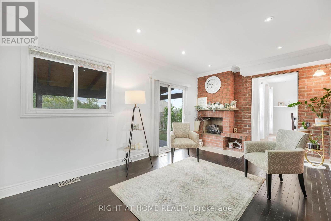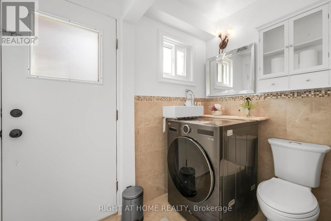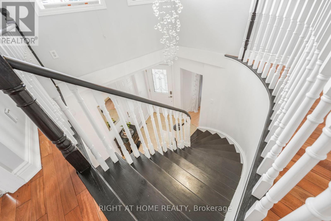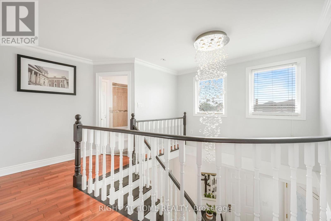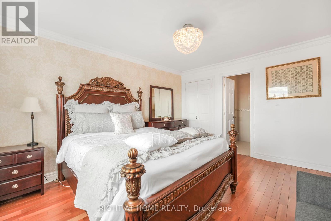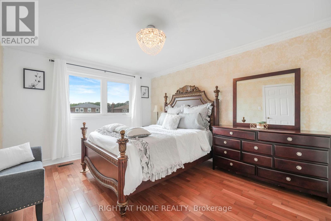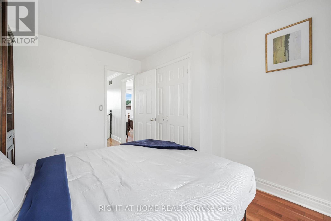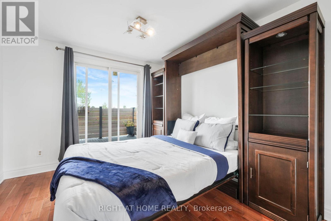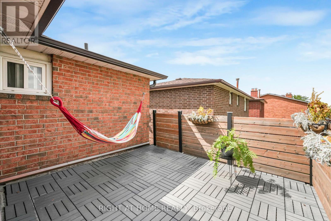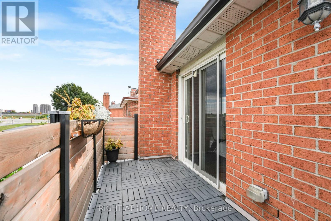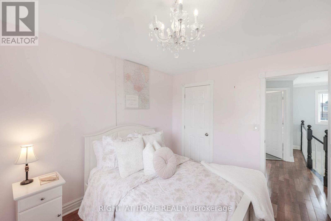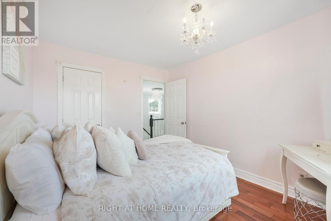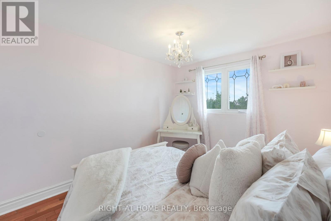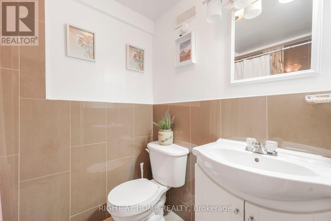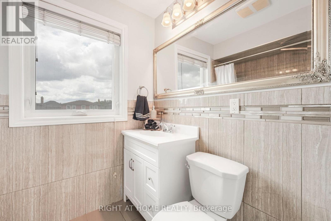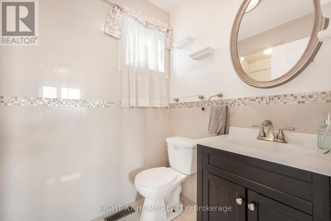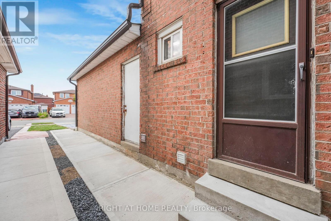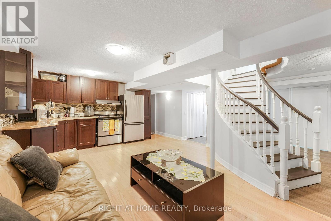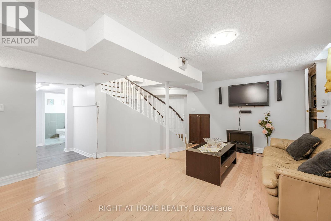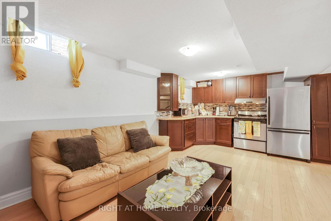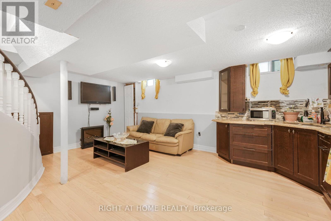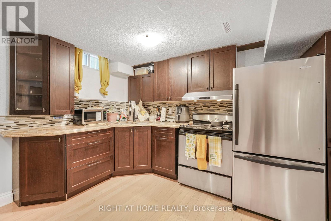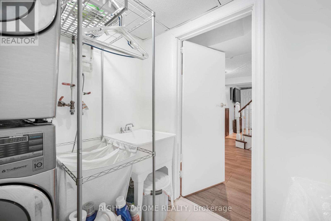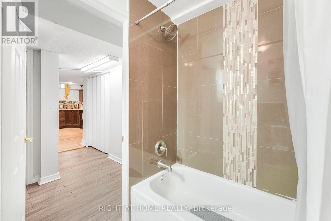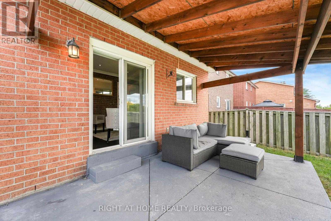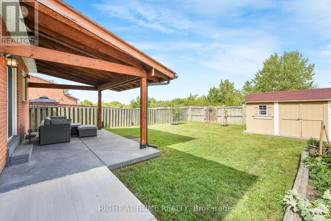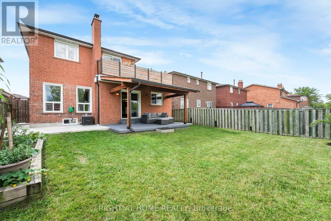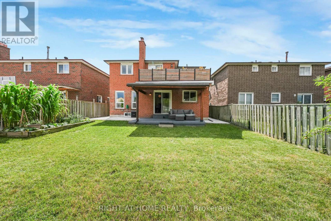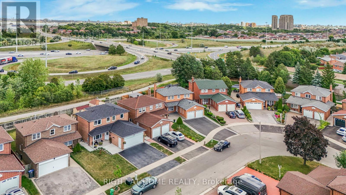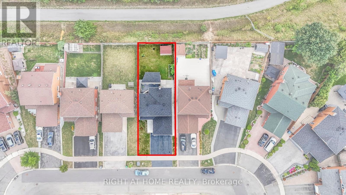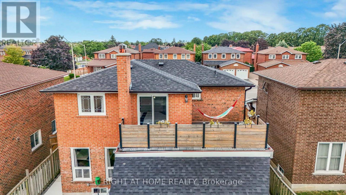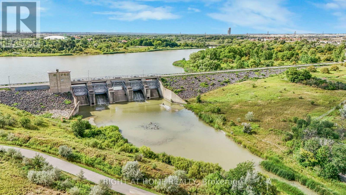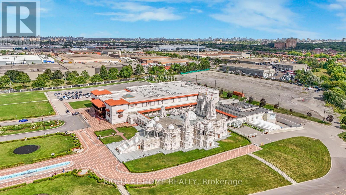4024 Longo Circle N Mississauga, Ontario L4T 4C7
$1,325,000
This well kept 3 Bedrooms and 2 bedrooms separate entrance Basement (great income home). With lot of natural light, 2 Large Kitchens, 4 washrooms, 2 Laundry (second floor and basement) Living room, Dining Room and Family room W/ Fireplace, Balcony, Large yard with patio. 3 Cars drive way, newly replaced garage door, concrete walk around House, Crown Molding and Appliances. You can have it all with this fully detached All brick family home 4024 Longo Circ. Mississauga with easy convenience to all Major high way 400, 427, 407, 409, 401, Humber college, shopping, Transit & GO station, Pearson Airport, Hospital and plenty of amenities for entertainment West Humber Trail/ Indian Line campground, Woodbine Casino, also places of worship BAP's Temple.Very clean Home, quiet family friendly neighbourhood. (id:60365)
Property Details
| MLS® Number | W12394495 |
| Property Type | Single Family |
| Community Name | Malton |
| AmenitiesNearBy | Hospital, Place Of Worship, Public Transit, Schools |
| Features | Conservation/green Belt |
| ParkingSpaceTotal | 4 |
| Structure | Patio(s), Shed |
Building
| BathroomTotal | 4 |
| BedroomsAboveGround | 3 |
| BedroomsBelowGround | 2 |
| BedroomsTotal | 5 |
| Amenities | Fireplace(s) |
| Appliances | Water Heater, Dishwasher, Dryer, Two Stoves, Washer, Window Coverings, Two Refrigerators |
| BasementFeatures | Apartment In Basement, Separate Entrance |
| BasementType | N/a |
| ConstructionStyleAttachment | Detached |
| CoolingType | Central Air Conditioning |
| ExteriorFinish | Brick |
| FireplacePresent | Yes |
| FireplaceTotal | 1 |
| FlooringType | Laminate, Porcelain Tile |
| FoundationType | Concrete |
| HalfBathTotal | 1 |
| HeatingFuel | Natural Gas |
| HeatingType | Forced Air |
| StoriesTotal | 2 |
| SizeInterior | 2000 - 2500 Sqft |
| Type | House |
| UtilityWater | Municipal Water |
Parking
| Attached Garage | |
| Garage |
Land
| Acreage | No |
| LandAmenities | Hospital, Place Of Worship, Public Transit, Schools |
| Sewer | Sanitary Sewer |
| SizeDepth | 119 Ft ,9 In |
| SizeFrontage | 40 Ft |
| SizeIrregular | 40 X 119.8 Ft |
| SizeTotalText | 40 X 119.8 Ft |
| SurfaceWater | Lake/pond |
Rooms
| Level | Type | Length | Width | Dimensions |
|---|---|---|---|---|
| Second Level | Primary Bedroom | 4.35 m | 0.4 m | 4.35 m x 0.4 m |
| Second Level | Bedroom 2 | 3.65 m | 3.12 m | 3.65 m x 3.12 m |
| Second Level | Bedroom 3 | 3.62 m | 2.95 m | 3.62 m x 2.95 m |
| Basement | Bedroom 4 | 3.62 m | 2.95 m | 3.62 m x 2.95 m |
| Basement | Bedroom 5 | 3.62 m | 2.95 m | 3.62 m x 2.95 m |
| Main Level | Living Room | 5.87 m | 3.32 m | 5.87 m x 3.32 m |
| Main Level | Dining Room | 5.8 m | 2.8 m | 5.8 m x 2.8 m |
| Main Level | Kitchen | 5.25 m | 3.82 m | 5.25 m x 3.82 m |
| Main Level | Family Room | 5.66 m | 3.2 m | 5.66 m x 3.2 m |
Utilities
| Electricity | Available |
| Sewer | Available |
https://www.realtor.ca/real-estate/28842877/4024-longo-circle-n-mississauga-malton-malton
Wael Elzarka
Broker
30 Eglinton Ave W. #c12
Mississauga, Ontario L5R 3E7

