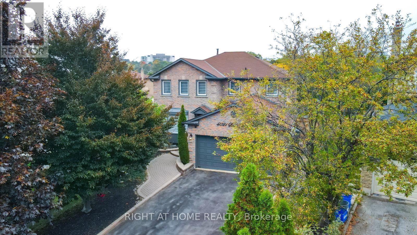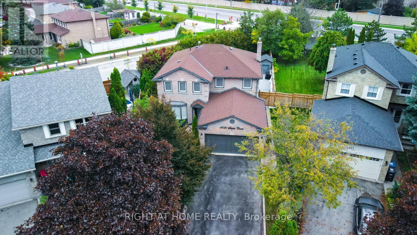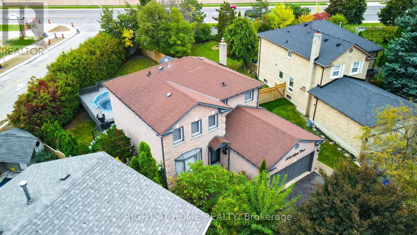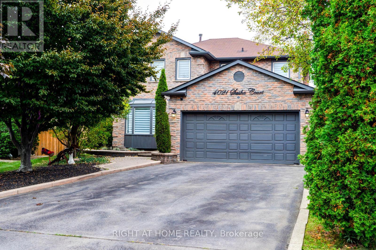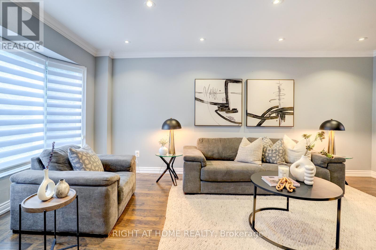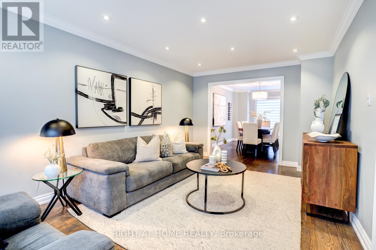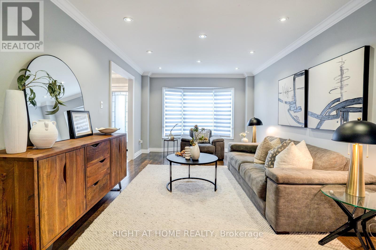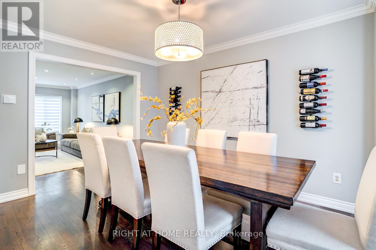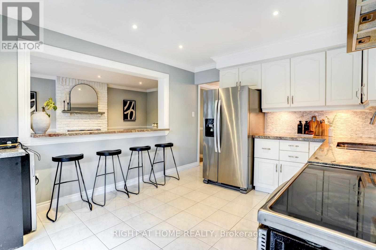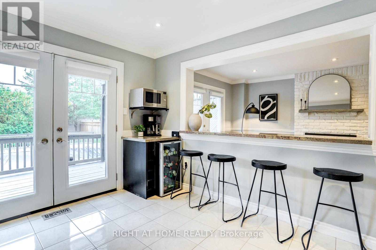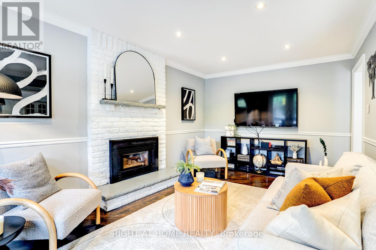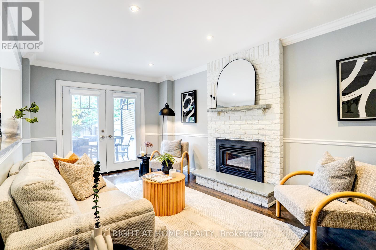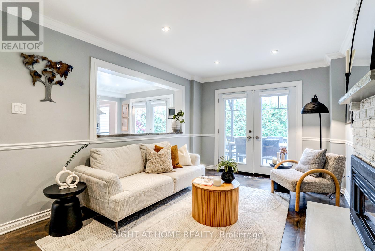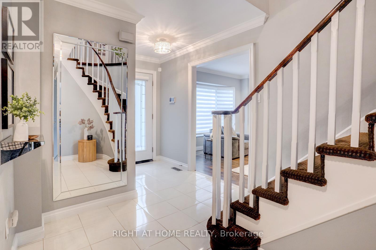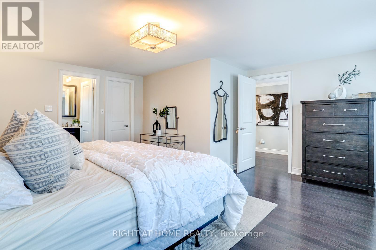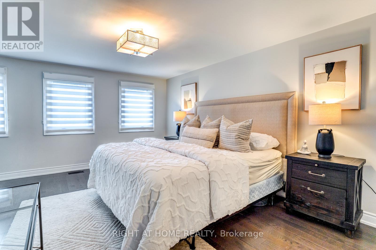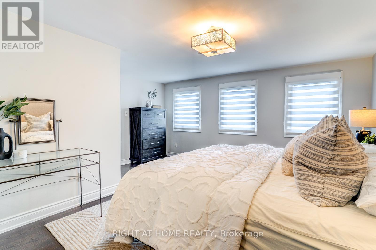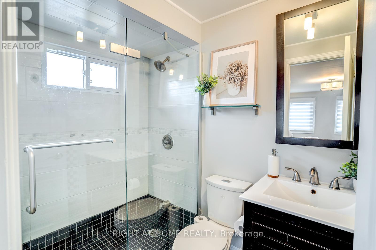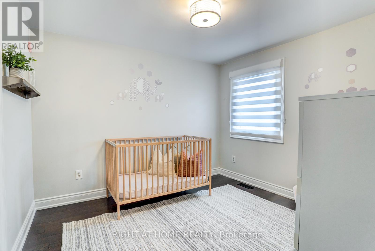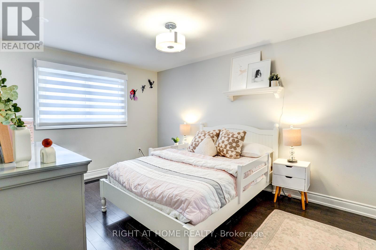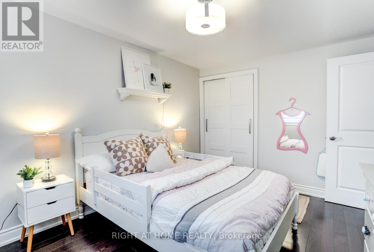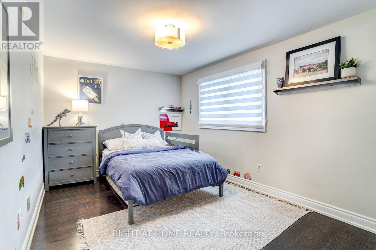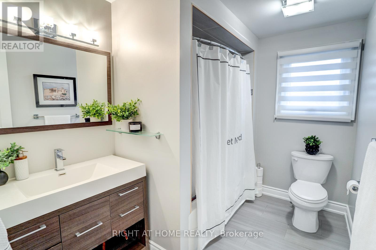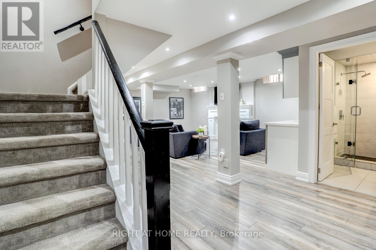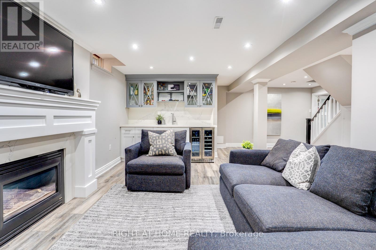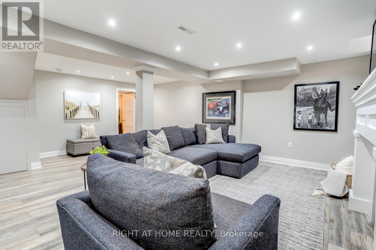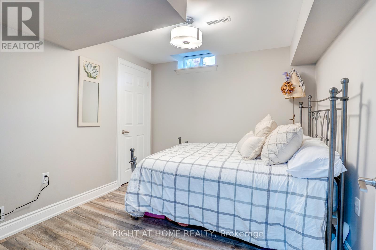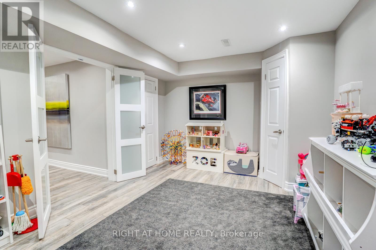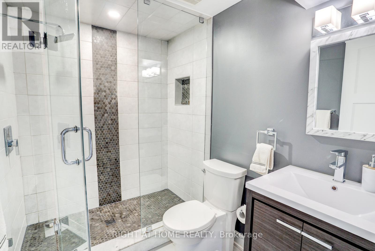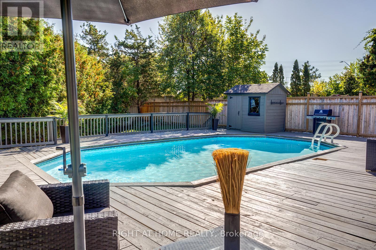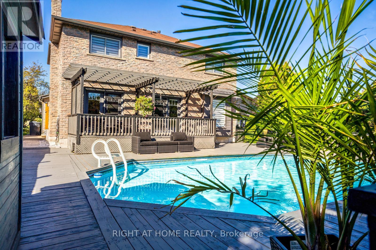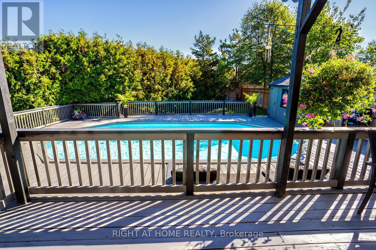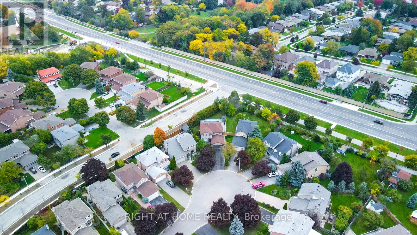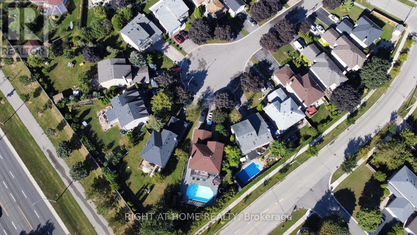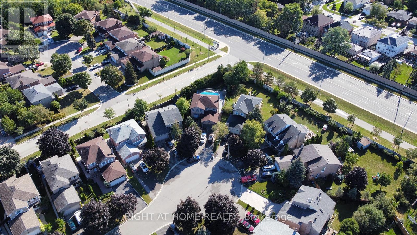4021 Sasha Court Mississauga, Ontario L4W 3K9
$1,549,000
Homes like this are rarely offered! This perfectly tucked-away detached home with a pool sits at the end of a quiet cul-de-sac in the highly sought-after Rockwood Village of Rathwood. This stunning 4+2 bedroom, 4 bathroom residence has been completely renovated from top to bottom, offering luxurious modern living at its finest. The inviting living room features a cozy gas fireplace and walk out to a private a backyard surrounded by lush greenery. Pot lights enhance all three levels, while rich hardwood flooring and elegant crown moulding adorn the main and upper levels. The finished basement includes 2 spacious bedrooms, a sleek wet bar and its own fireplace perfect for entertaining or relaxing in comfort. Step outside to your fully fenced in backyard, framed by mature trees that create privacy and seclusion. The greenery can be viewed by all windows of the home. Located in one in Mississauga's most desirable east-end neighbourhoods bordering Toronto, this home offers the perfect blend of convenience and tranquility. Enjoy being surrounded by parks, scenic trails, top-rated schools, and all essential amenities, an ideal setting for family living. Homes like this are rarely available, book your private viewing today! (id:60365)
Property Details
| MLS® Number | W12475514 |
| Property Type | Single Family |
| Community Name | Rathwood |
| ParkingSpaceTotal | 8 |
| PoolType | On Ground Pool |
| Structure | Patio(s) |
Building
| BathroomTotal | 4 |
| BedroomsAboveGround | 4 |
| BedroomsBelowGround | 2 |
| BedroomsTotal | 6 |
| Age | 31 To 50 Years |
| Amenities | Fireplace(s) |
| Appliances | Garage Door Opener Remote(s), Central Vacuum, Dishwasher, Dryer, Washer, Window Coverings, Refrigerator |
| BasementDevelopment | Finished |
| BasementType | Full (finished) |
| ConstructionStyleAttachment | Detached |
| CoolingType | Central Air Conditioning |
| ExteriorFinish | Brick |
| FireplacePresent | Yes |
| FireplaceTotal | 2 |
| FlooringType | Hardwood, Tile |
| FoundationType | Concrete |
| HalfBathTotal | 1 |
| HeatingFuel | Natural Gas |
| HeatingType | Forced Air |
| StoriesTotal | 2 |
| SizeInterior | 2000 - 2500 Sqft |
| Type | House |
| UtilityWater | Municipal Water |
Parking
| Attached Garage | |
| Garage |
Land
| Acreage | No |
| Sewer | Sanitary Sewer |
| SizeDepth | 160 Ft ,9 In |
| SizeFrontage | 31 Ft ,7 In |
| SizeIrregular | 31.6 X 160.8 Ft |
| SizeTotalText | 31.6 X 160.8 Ft |
Rooms
| Level | Type | Length | Width | Dimensions |
|---|---|---|---|---|
| Basement | Bedroom | 3.14 m | 4.14 m | 3.14 m x 4.14 m |
| Basement | Recreational, Games Room | 6.2 m | 7.59 m | 6.2 m x 7.59 m |
| Basement | Bedroom | 2.82 m | 3.1 m | 2.82 m x 3.1 m |
| Main Level | Family Room | 3.2 m | 5.11 m | 3.2 m x 5.11 m |
| Main Level | Kitchen | 3.33 m | 3.99 m | 3.33 m x 3.99 m |
| Main Level | Living Room | 3.35 m | 5.54 m | 3.35 m x 5.54 m |
| Main Level | Dining Room | 4.49 m | 3.04 m | 4.49 m x 3.04 m |
| Upper Level | Primary Bedroom | 4.98 m | 4.8 m | 4.98 m x 4.8 m |
| Upper Level | Bedroom 2 | 3.03 m | 3.17 m | 3.03 m x 3.17 m |
| Upper Level | Bedroom 3 | 4.09 m | 3.04 m | 4.09 m x 3.04 m |
| Upper Level | Bedroom 4 | 4.67 m | 2.88 m | 4.67 m x 2.88 m |
https://www.realtor.ca/real-estate/29018934/4021-sasha-court-mississauga-rathwood-rathwood
Zoe Sannuto
Salesperson
9311 Weston Road Unit 6
Vaughan, Ontario L4H 3G8

