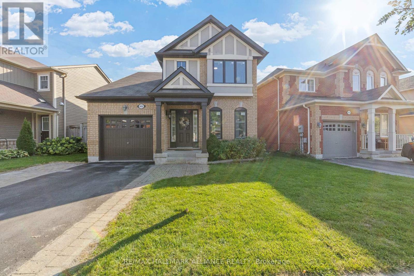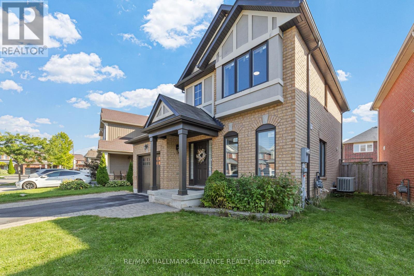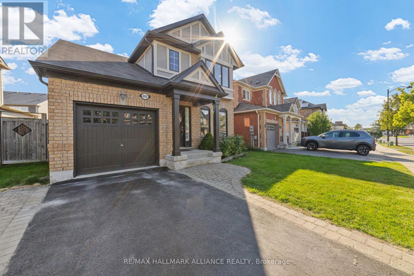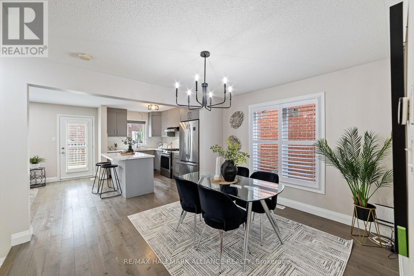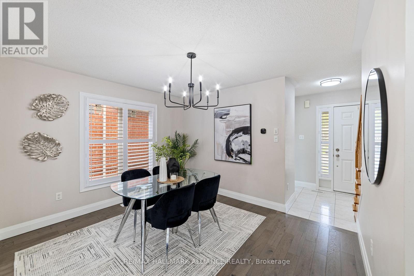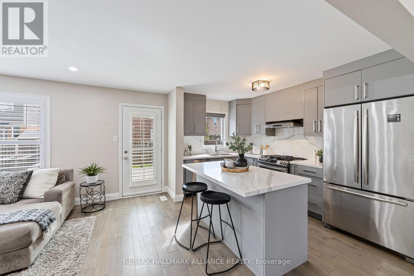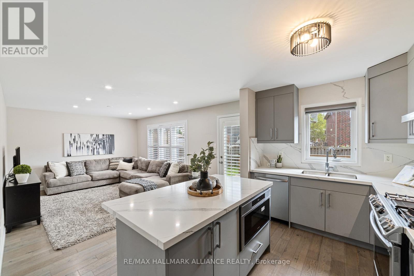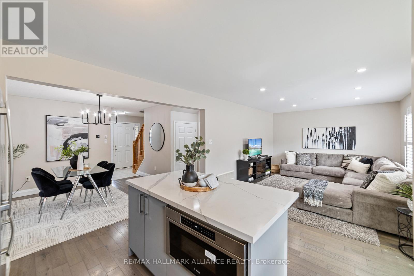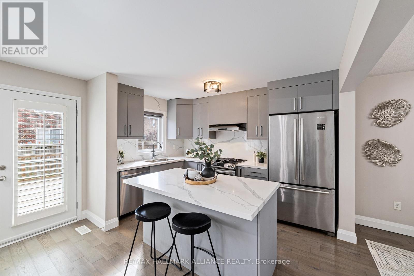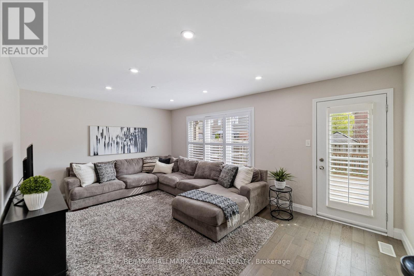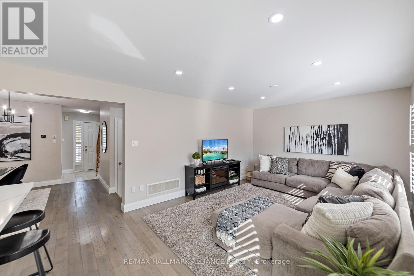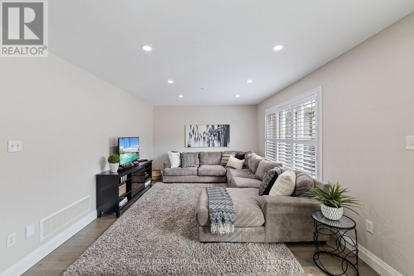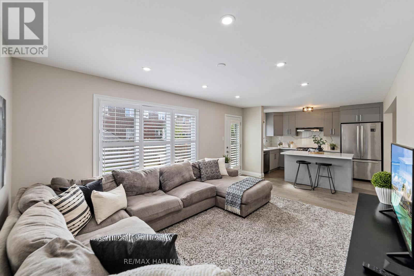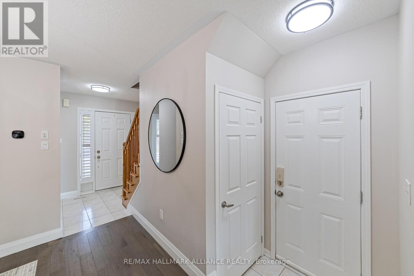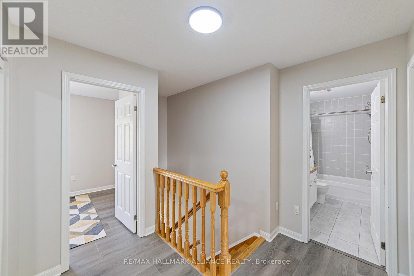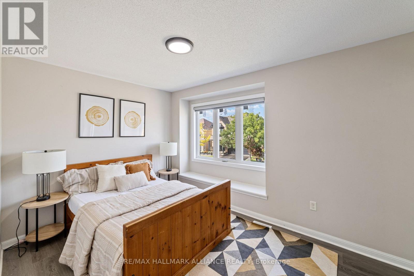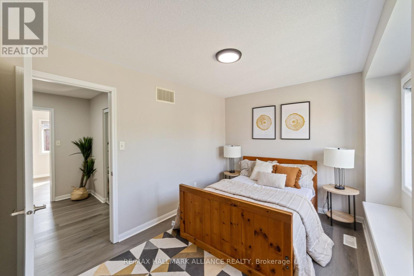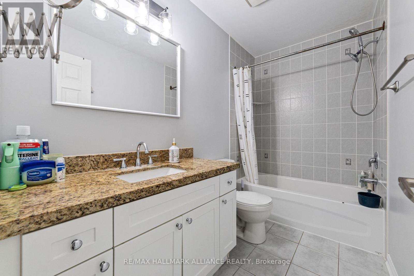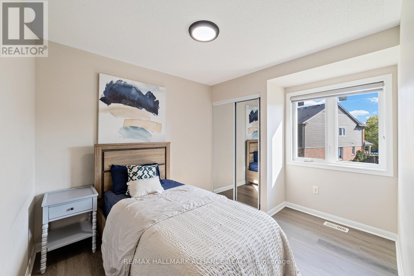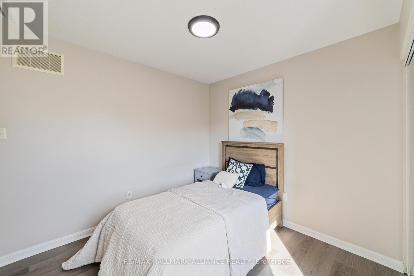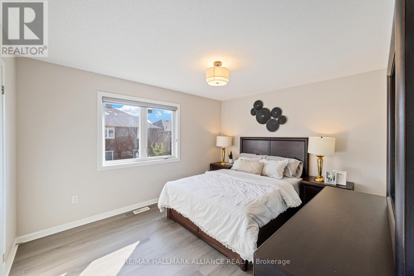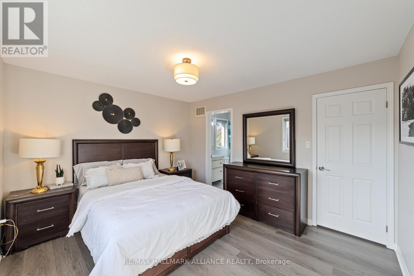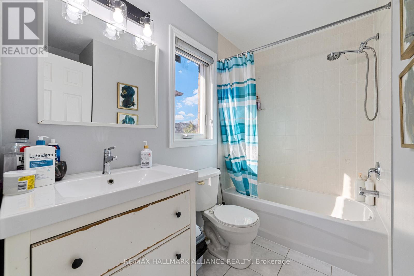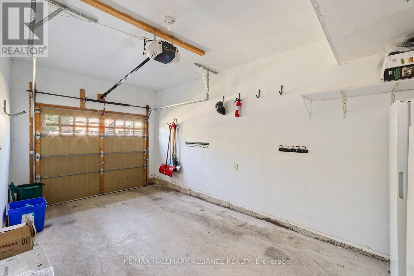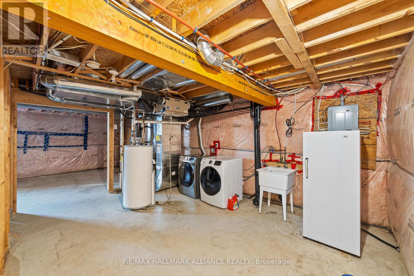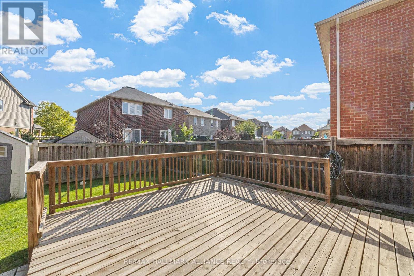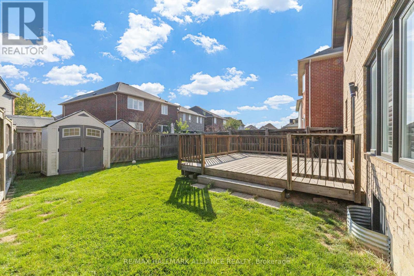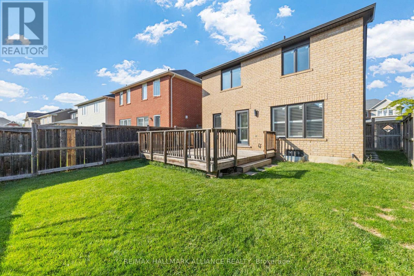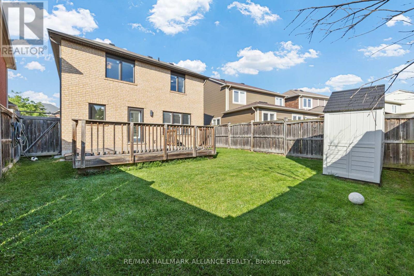402 Schreyer Crescent Milton, Ontario L9T 7T2
$799,999
Welcome to this Beautiful, well-cared-for Energy Star home in a quiet and family-friendly neighbourhood. Sitting on a rare premium frontage of over 46 feet, this property offers both space and curb appeal. It's a bright, open-concept main floor with hardwood throughout, with a lovely custom-made kitchen with modern appliances. The layout flows seamlessly to the backyard and garage, making everyday living and entertaining easy. The home has been thoughtfully updated with new windows (2022), California shutters, New stainless Steel Appliances and a remote climate control system for comfort and convenience. Step outside to enjoy the fully fenced backyard with a large wooden deck, perfect for family gatherings or summer evenings and a wide driveway to accommodate more cars. Quiet Family Friendly Street. Walking Distance To School & Parks. Do not miss this opportunity (id:60365)
Property Details
| MLS® Number | W12407513 |
| Property Type | Single Family |
| Community Name | 1033 - HA Harrison |
| Features | Carpet Free |
| ParkingSpaceTotal | 3 |
Building
| BathroomTotal | 3 |
| BedroomsAboveGround | 3 |
| BedroomsTotal | 3 |
| Age | 6 To 15 Years |
| Appliances | Water Heater, Dishwasher, Dryer, Stove, Washer, Refrigerator |
| BasementDevelopment | Unfinished |
| BasementType | N/a (unfinished) |
| ConstructionStyleAttachment | Detached |
| CoolingType | Central Air Conditioning |
| ExteriorFinish | Concrete |
| FlooringType | Hardwood |
| FoundationType | Poured Concrete |
| HalfBathTotal | 1 |
| HeatingFuel | Natural Gas |
| HeatingType | Forced Air |
| StoriesTotal | 2 |
| SizeInterior | 1100 - 1500 Sqft |
| Type | House |
| UtilityWater | Municipal Water |
Parking
| Attached Garage | |
| Garage |
Land
| Acreage | No |
| Sewer | Sanitary Sewer |
| SizeDepth | 89 Ft |
| SizeFrontage | 14 Ft ,3 In |
| SizeIrregular | 14.3 X 89 Ft |
| SizeTotalText | 14.3 X 89 Ft |
Rooms
| Level | Type | Length | Width | Dimensions |
|---|---|---|---|---|
| Second Level | Primary Bedroom | 12.1 m | 11.7 m | 12.1 m x 11.7 m |
| Second Level | Bedroom 2 | 12.8 m | 11.7 m | 12.8 m x 11.7 m |
| Second Level | Bedroom 3 | 13 m | 10.4 m | 13 m x 10.4 m |
| Main Level | Living Room | 17.6 m | 12.1 m | 17.6 m x 12.1 m |
| Main Level | Dining Room | 15.2 m | 11 m | 15.2 m x 11 m |
| Main Level | Kitchen | 8.5 m | 12.1 m | 8.5 m x 12.1 m |
Kate Adah
Salesperson
515 Dundas St West Unit 3a
Oakville, Ontario L6M 1L9

