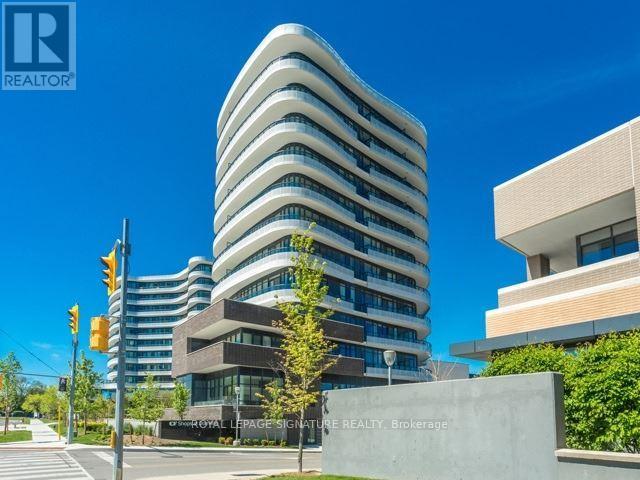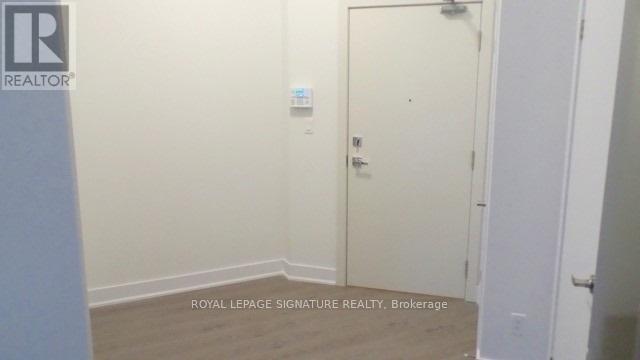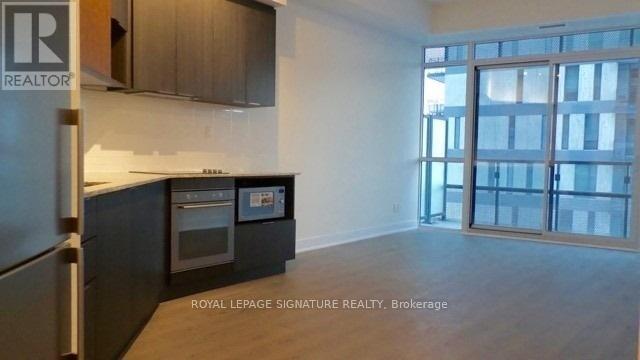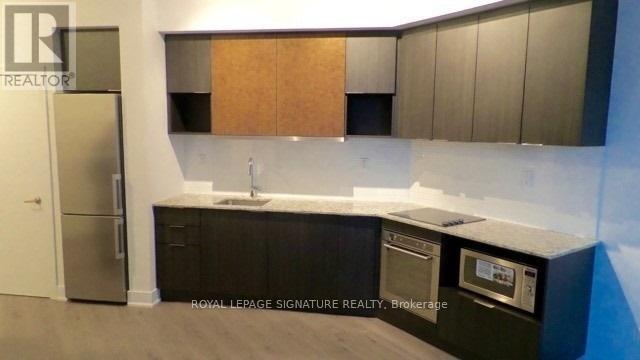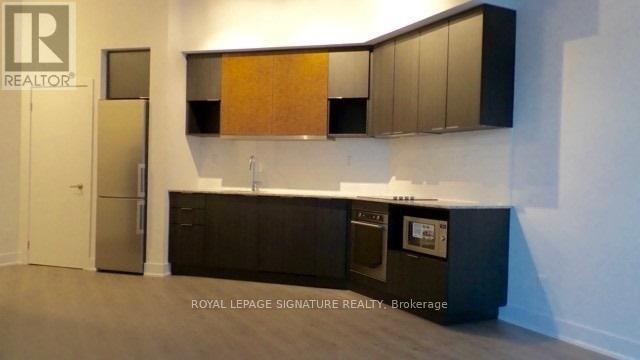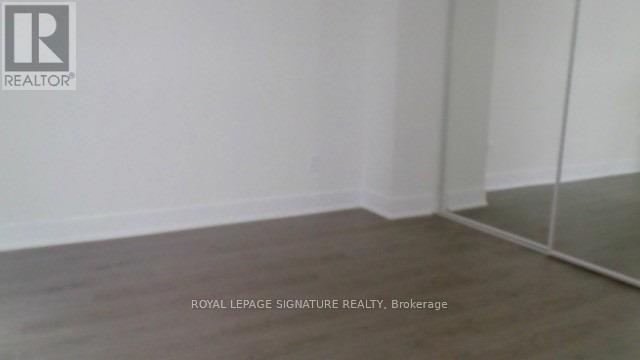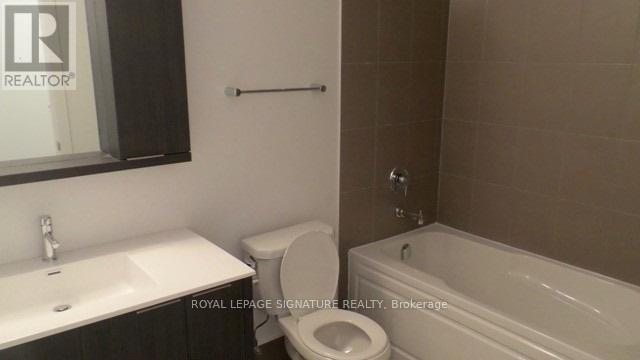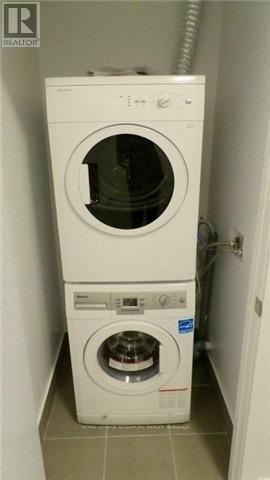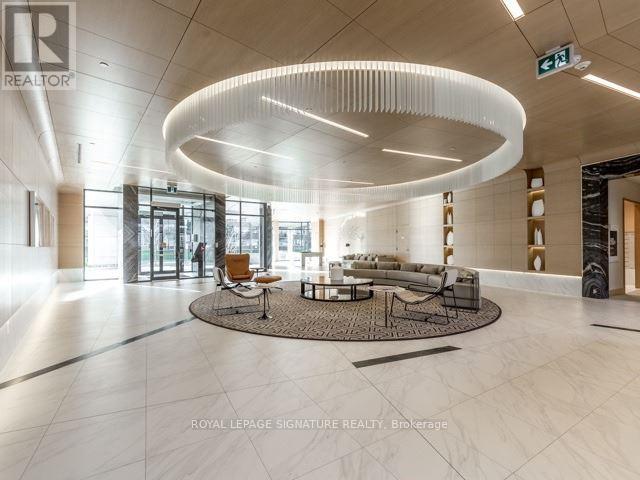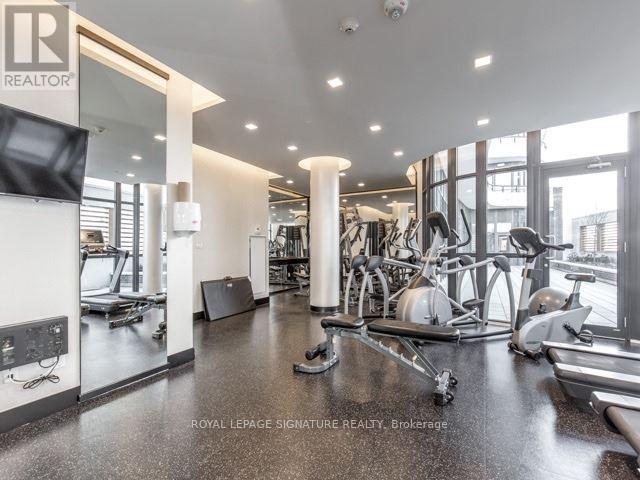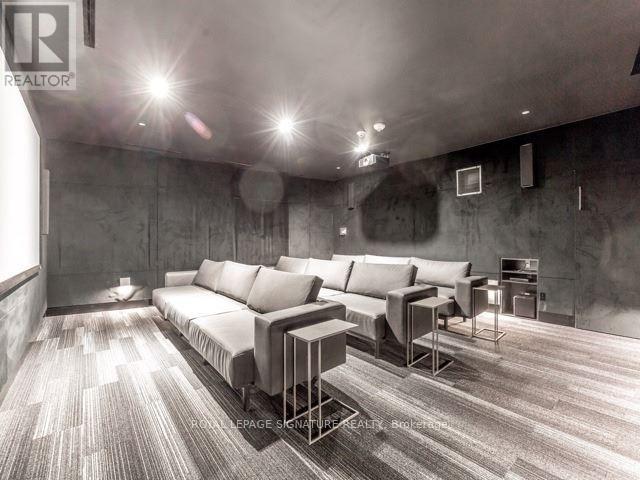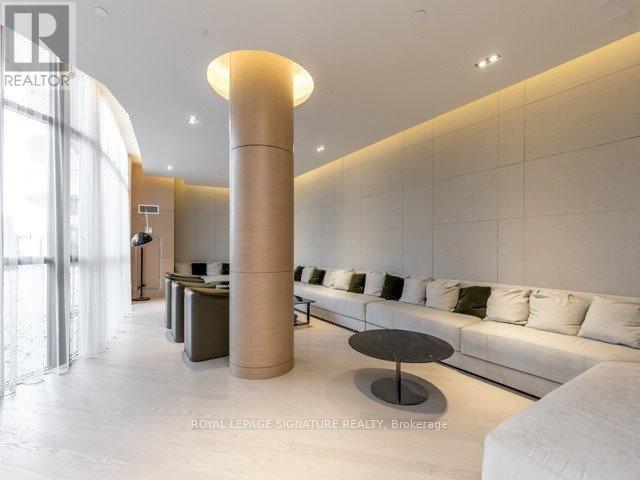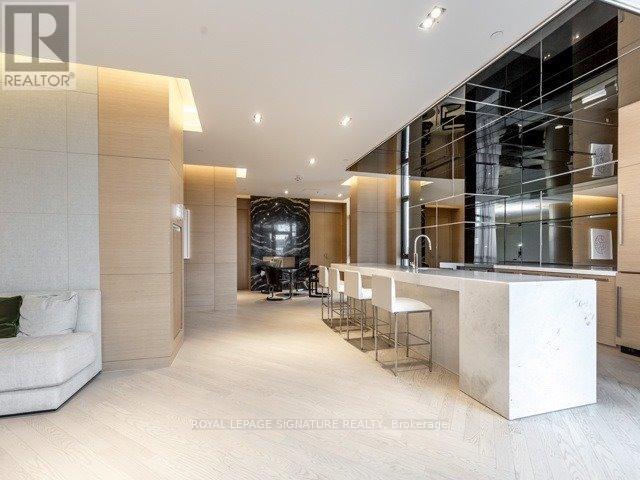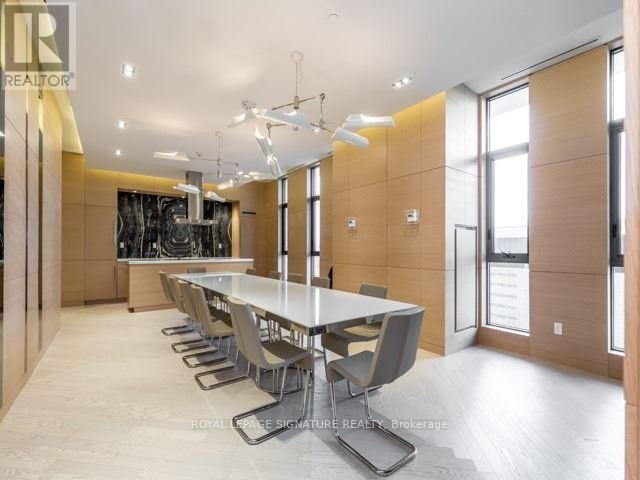402 - 99 The Donway W Toronto, Ontario M3C 0N8
1 Bedroom
1 Bathroom
600 - 699 sqft
Central Air Conditioning
Forced Air
$2,150 Monthly
Welcome To Beautiful And Large Suite 402 At Flaire Condos. Living In The Center Of It All- The Contemporary Urban Village At The Shops At Don Mills. Upscale Shops, Restaurants, Cafes, And A Vip Cineplex Theatre. Wonderful South Views. Don Mills Has So Much To Offer, Parks, Walking Trails, Ttc And It's Very Close To The Dvp. This Is A Great Layout, With A Large Master Bedroom And 10 Foot Ceiling . Great Amenities, Rooftop Terrace & Bbq, Party Room Gym And 24Hr Concierge. (id:60365)
Property Details
| MLS® Number | C12578072 |
| Property Type | Single Family |
| Community Name | Banbury-Don Mills |
| AmenitiesNearBy | Park, Place Of Worship, Public Transit, Schools |
| CommunityFeatures | Pets Not Allowed, Community Centre |
| Features | Balcony, Carpet Free, In Suite Laundry |
| ParkingSpaceTotal | 1 |
Building
| BathroomTotal | 1 |
| BedroomsAboveGround | 1 |
| BedroomsTotal | 1 |
| Age | 6 To 10 Years |
| Amenities | Security/concierge, Exercise Centre, Party Room, Visitor Parking, Storage - Locker |
| Appliances | Oven - Built-in, Dishwasher, Dryer, Microwave, Stove, Washer, Window Coverings, Refrigerator |
| BasementType | None |
| CoolingType | Central Air Conditioning |
| ExteriorFinish | Concrete |
| FlooringType | Laminate |
| HeatingFuel | Natural Gas |
| HeatingType | Forced Air |
| SizeInterior | 600 - 699 Sqft |
| Type | Apartment |
Parking
| Underground | |
| Garage |
Land
| Acreage | No |
| LandAmenities | Park, Place Of Worship, Public Transit, Schools |
Rooms
| Level | Type | Length | Width | Dimensions |
|---|---|---|---|---|
| Main Level | Living Room | 7.06 m | 3.56 m | 7.06 m x 3.56 m |
| Main Level | Dining Room | 7.06 m | 3.56 m | 7.06 m x 3.56 m |
| Main Level | Kitchen | 3.38 m | 1.52 m | 3.38 m x 1.52 m |
| Main Level | Primary Bedroom | 2.97 m | 3.09 m | 2.97 m x 3.09 m |
| Main Level | Foyer | 2.13 m | 2.06 m | 2.13 m x 2.06 m |
Ricky Ristic
Broker
Royal LePage Signature Realty
8 Sampson Mews Suite 201 The Shops At Don Mills
Toronto, Ontario M3C 0H5
8 Sampson Mews Suite 201 The Shops At Don Mills
Toronto, Ontario M3C 0H5

