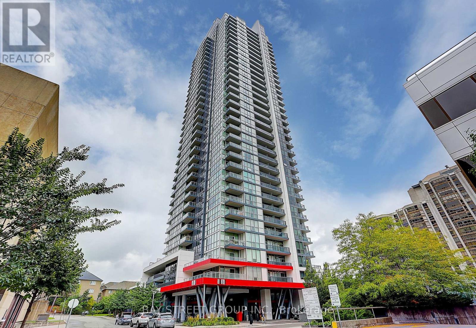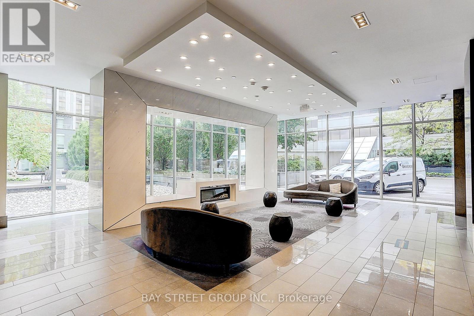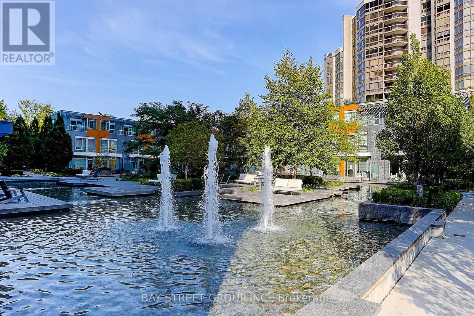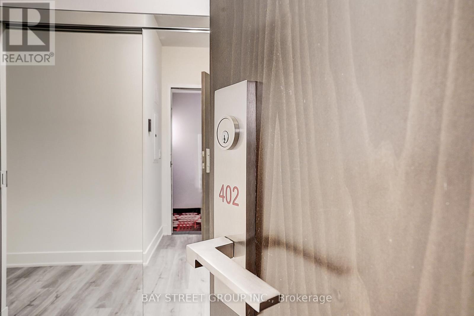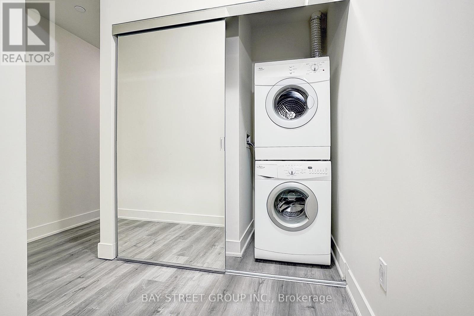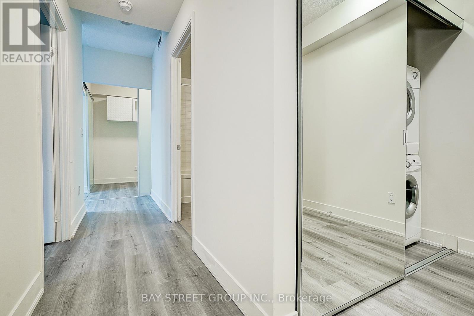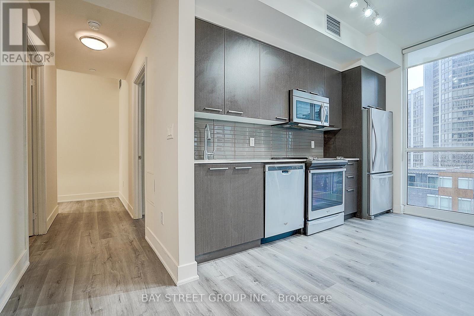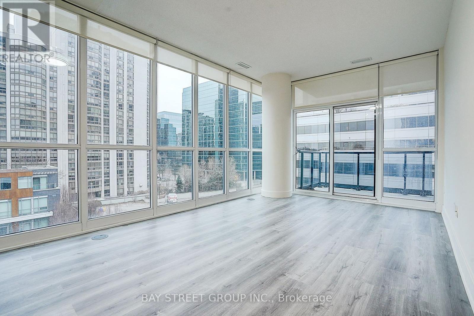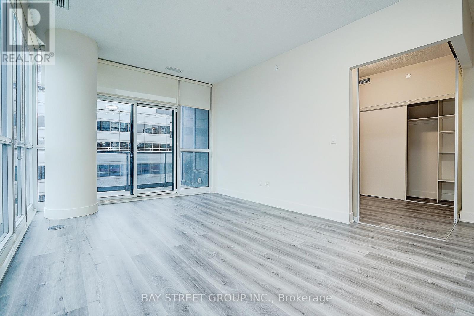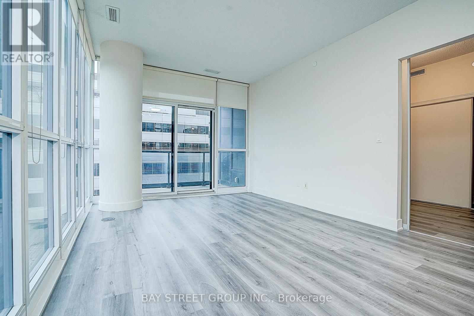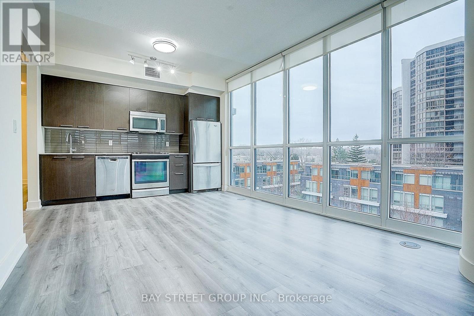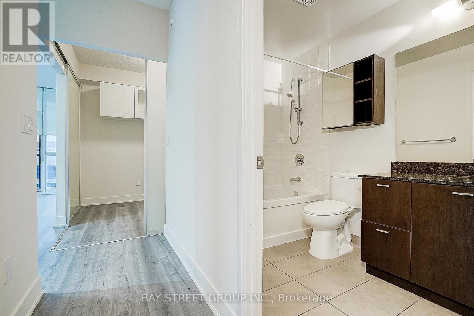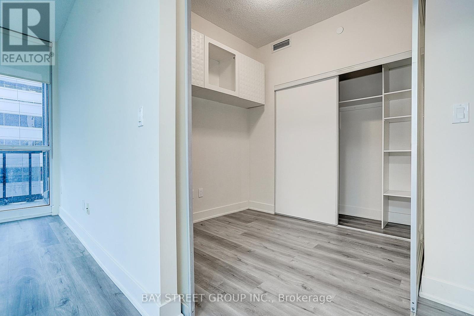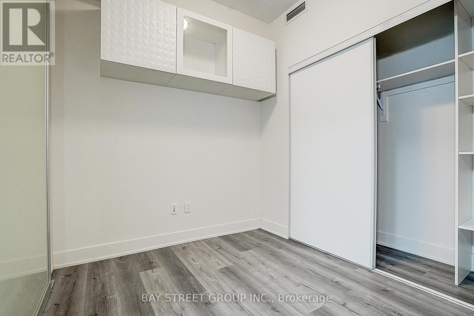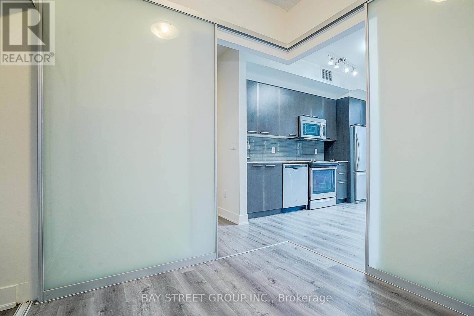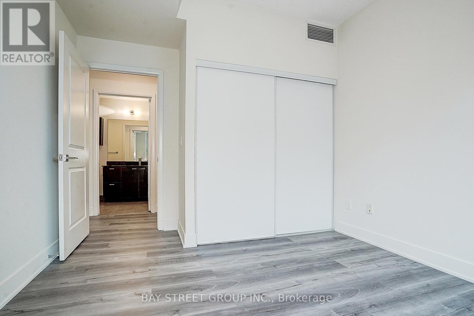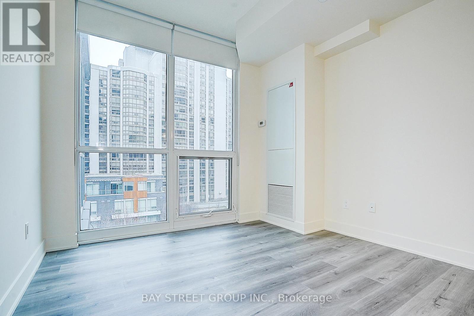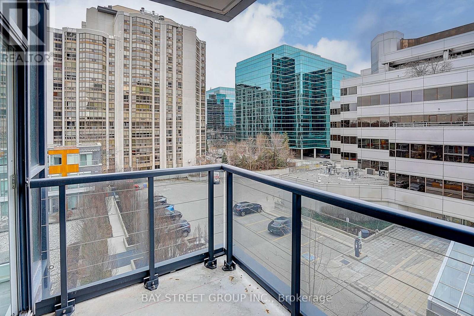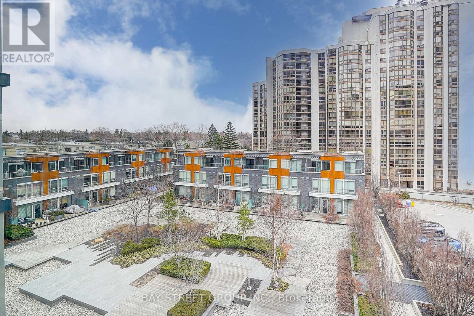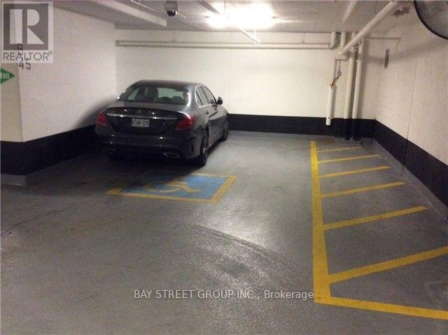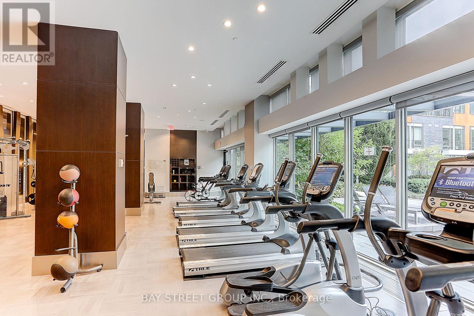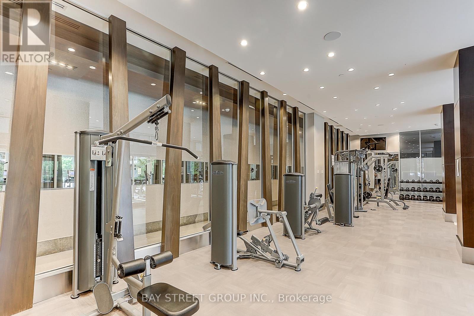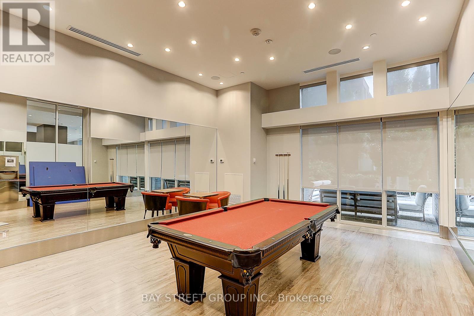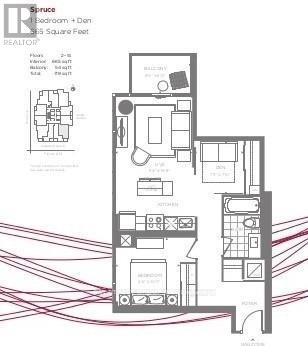402 - 88 Sheppard Avenue E Toronto, Ontario M2N 0G9
2 Bedroom
1 Bathroom
600 - 699 sqft
Central Air Conditioning
Forced Air
$575,000Maintenance, Heat, Insurance, Common Area Maintenance, Parking
$575.11 Monthly
Maintenance, Heat, Insurance, Common Area Maintenance, Parking
$575.11 MonthlyRare & Stunning 1+Den Corner Unit W/719 Sq.Ft. Of Efficient Space (665 Int + 54 Sq.Ft. Balcony), 9' Ceilings, SE Exposure, Wrap-Around Floor to Ceiling Windows & Tranquil Water Garden View. Den W/Sliding Doors Ideal Office/Guest Room. Tandem Parking (Fits 2 Cars) + Locker. Modern Kitchen with S/S Appliances. Gym, Party Room, Wifi Lounge. Steps To Subways, Whole Foods, Shops, Top Schools Incl. Mckee PS & Earl Haig SS. (id:60365)
Property Details
| MLS® Number | C12540824 |
| Property Type | Single Family |
| Community Name | Willowdale East |
| AmenitiesNearBy | Schools, Public Transit, Place Of Worship, Park |
| CommunityFeatures | Pets Allowed With Restrictions |
| Features | Balcony, Carpet Free, In Suite Laundry |
| ParkingSpaceTotal | 1 |
Building
| BathroomTotal | 1 |
| BedroomsAboveGround | 1 |
| BedroomsBelowGround | 1 |
| BedroomsTotal | 2 |
| Age | 6 To 10 Years |
| Amenities | Security/concierge, Exercise Centre, Recreation Centre, Party Room, Storage - Locker |
| BasementType | None |
| CoolingType | Central Air Conditioning |
| ExteriorFinish | Concrete |
| FlooringType | Laminate |
| HeatingFuel | Natural Gas |
| HeatingType | Forced Air |
| SizeInterior | 600 - 699 Sqft |
| Type | Apartment |
Parking
| Underground | |
| Garage |
Land
| Acreage | No |
| LandAmenities | Schools, Public Transit, Place Of Worship, Park |
Rooms
| Level | Type | Length | Width | Dimensions |
|---|---|---|---|---|
| Main Level | Primary Bedroom | 3.2 m | 3.4 m | 3.2 m x 3.4 m |
| Main Level | Living Room | 6.6 m | 4.8 m | 6.6 m x 4.8 m |
| Main Level | Kitchen | 6.6 m | 4.8 m | 6.6 m x 4.8 m |
| Main Level | Dining Room | 6.6 m | 4.8 m | 6.6 m x 4.8 m |
| Main Level | Den | 2.7 m | 2.8 m | 2.7 m x 2.8 m |
Wendy Pu
Salesperson
Bay Street Group Inc.
8300 Woodbine Ave Ste 500
Markham, Ontario L3R 9Y7
8300 Woodbine Ave Ste 500
Markham, Ontario L3R 9Y7

