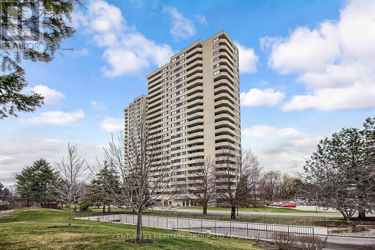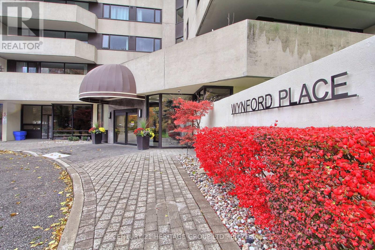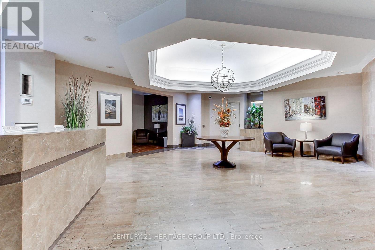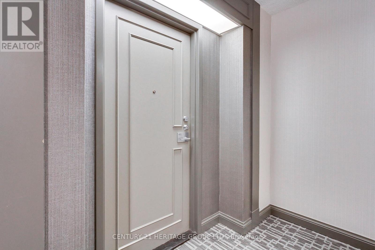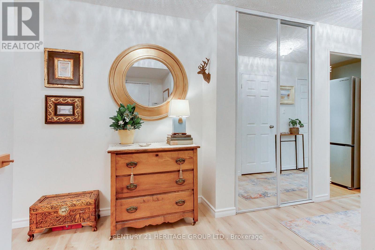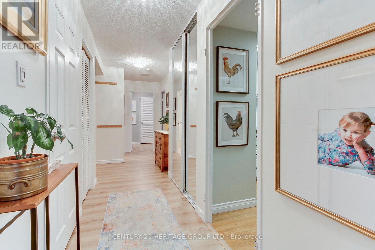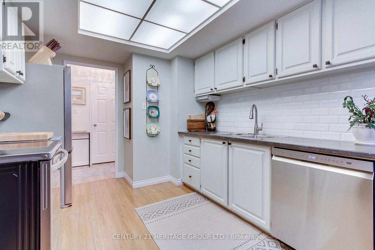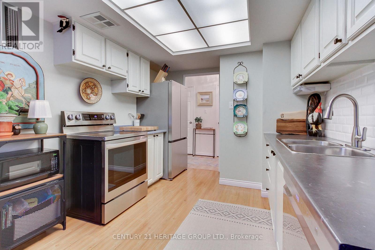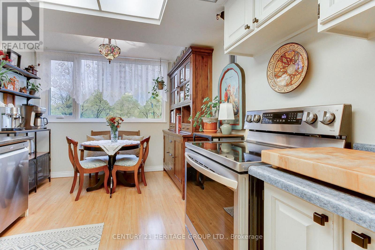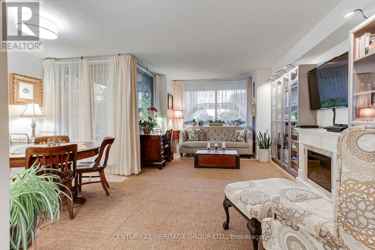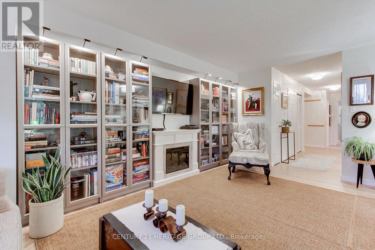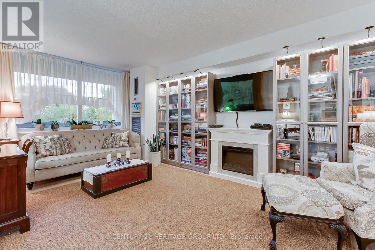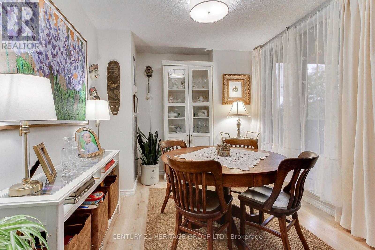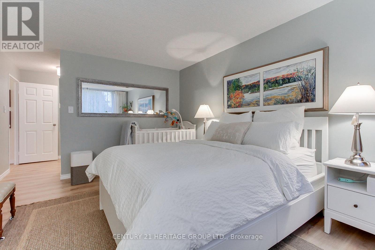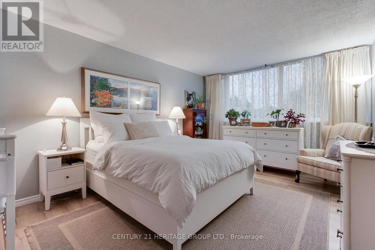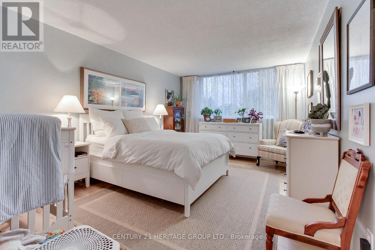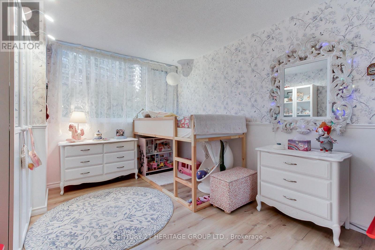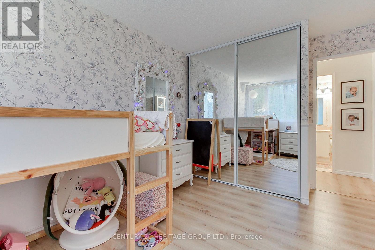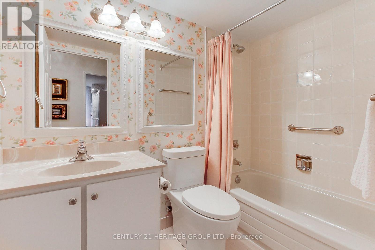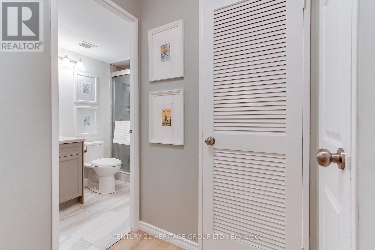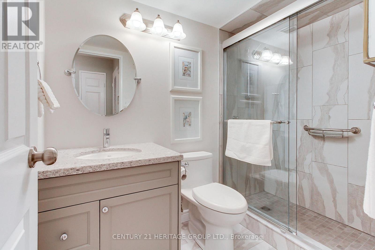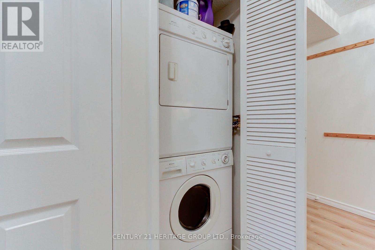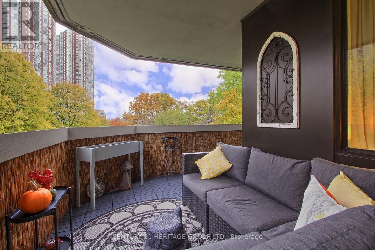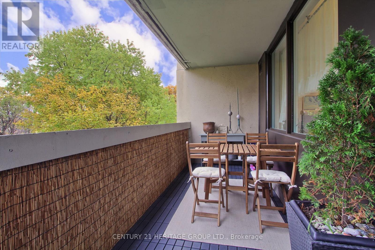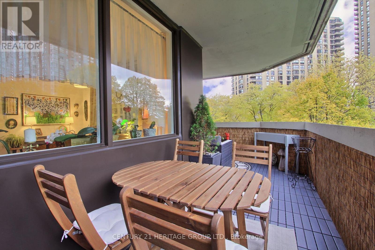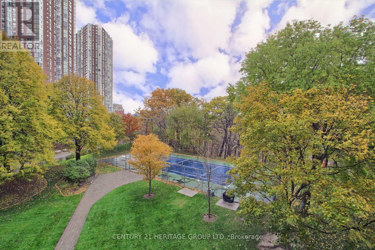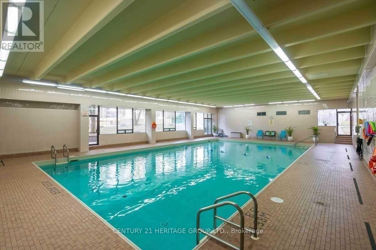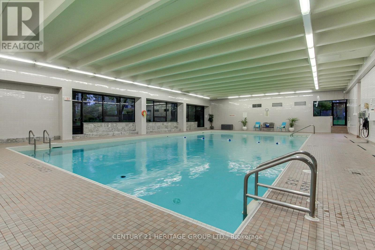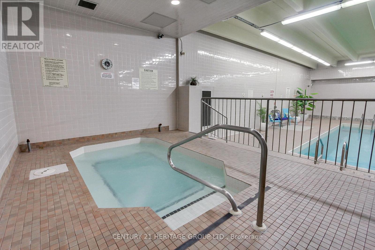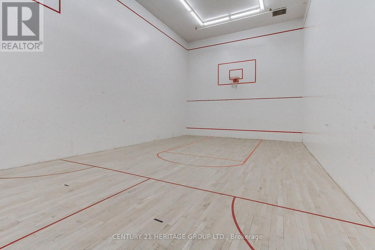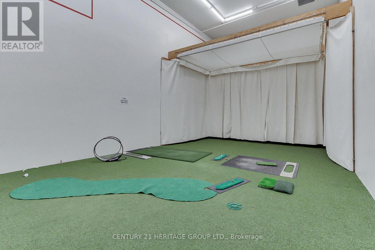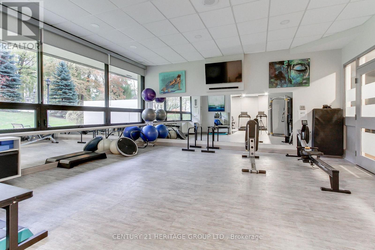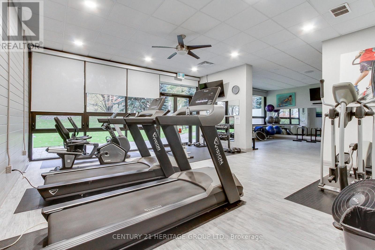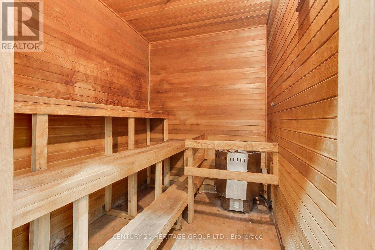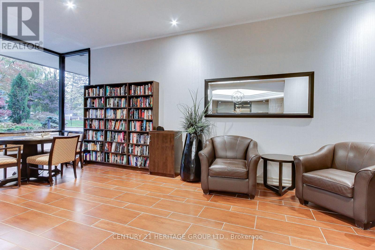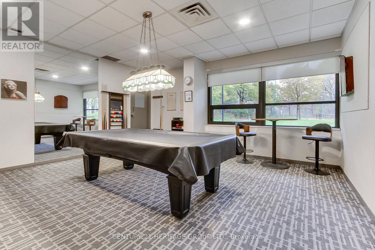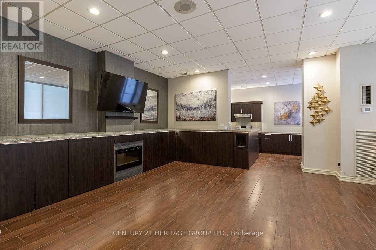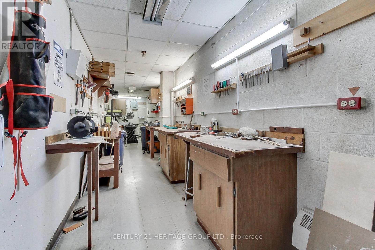402 - 75 Wynford Heights Crescent Toronto, Ontario M3C 3H9
$599,000Maintenance, Heat, Electricity, Water, Cable TV, Common Area Maintenance, Insurance, Parking
$1,232.02 Monthly
Maintenance, Heat, Electricity, Water, Cable TV, Common Area Maintenance, Insurance, Parking
$1,232.02 MonthlyWelcome to Wynford Place condos located in the heart of North York. Spacious 2 bedroom north-west corner suite. Recently renovated! Large living/dining room with laminate floors, walk-out to wrap around balcony w/treetop views. Newer corner windows and sliding door, offers lots of natural light. Large kitchen w/breakfast room! One parking space, one common element locker ($125 yearly rental). Primary bedroom with 3 piece ensuite & walk-in closet. Close to Eglinton LRT, TTC, DVP (3 minute drive), restaurants, shops, parks, walk the new trails in the Conservation Area. The condo fees include all utilities, cable-TV & internet. Amenities galore: visitor parking, indoor putting green, indoor pool, whirlpool/sauna, billiard Room, outdoor garden seating areas, library, 24/7 concierge + workshop hobby Room. & more! Beautiful Park & Ravine Setting...a must see! (id:60365)
Property Details
| MLS® Number | C12516478 |
| Property Type | Single Family |
| Community Name | Banbury-Don Mills |
| AmenitiesNearBy | Public Transit, Place Of Worship, Schools |
| CommunityFeatures | Pets Allowed With Restrictions |
| Features | Ravine, Conservation/green Belt, Balcony, Carpet Free, In Suite Laundry |
| ParkingSpaceTotal | 1 |
| PoolType | Indoor Pool |
| ViewType | View |
Building
| BathroomTotal | 2 |
| BedroomsAboveGround | 2 |
| BedroomsTotal | 2 |
| Amenities | Security/concierge, Exercise Centre, Party Room, Visitor Parking, Sauna, Storage - Locker |
| Appliances | Dishwasher, Dryer, Stove, Washer, Refrigerator |
| BasementType | None |
| CoolingType | Central Air Conditioning |
| ExteriorFinish | Concrete |
| FlooringType | Carpeted, Laminate |
| HeatingFuel | Natural Gas |
| HeatingType | Forced Air |
| SizeInterior | 1000 - 1199 Sqft |
| Type | Apartment |
Parking
| Underground | |
| Garage |
Land
| Acreage | No |
| LandAmenities | Public Transit, Place Of Worship, Schools |
Rooms
| Level | Type | Length | Width | Dimensions |
|---|---|---|---|---|
| Flat | Living Room | 5.33 m | 3.51 m | 5.33 m x 3.51 m |
| Flat | Dining Room | 2.84 m | 2.18 m | 2.84 m x 2.18 m |
| Flat | Kitchen | 4.7 m | 2.87 m | 4.7 m x 2.87 m |
| Flat | Primary Bedroom | 5 m | 3.45 m | 5 m x 3.45 m |
| Flat | Bedroom 2 | 3.99 m | 2.94 m | 3.99 m x 2.94 m |
Kathy Kirschner
Broker
49 Holland St W Box 1201
Bradford, Ontario L3Z 2B6

