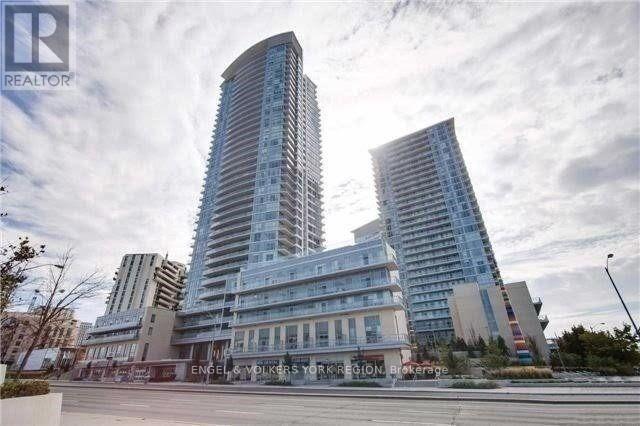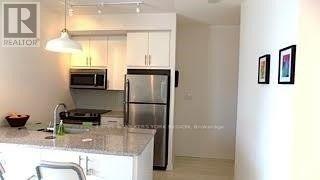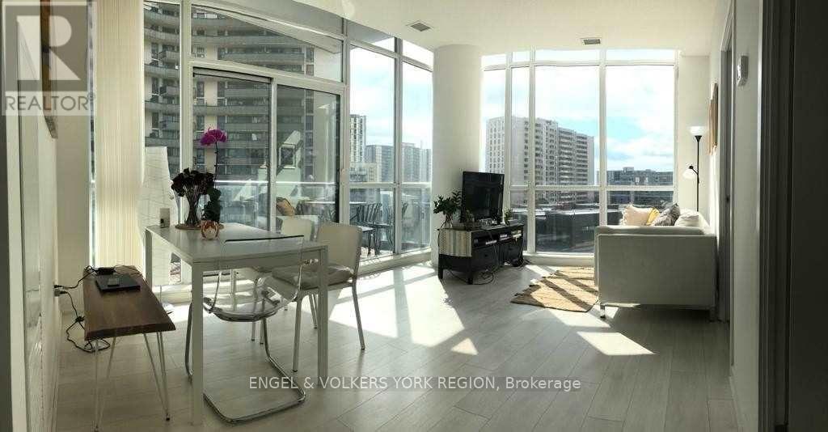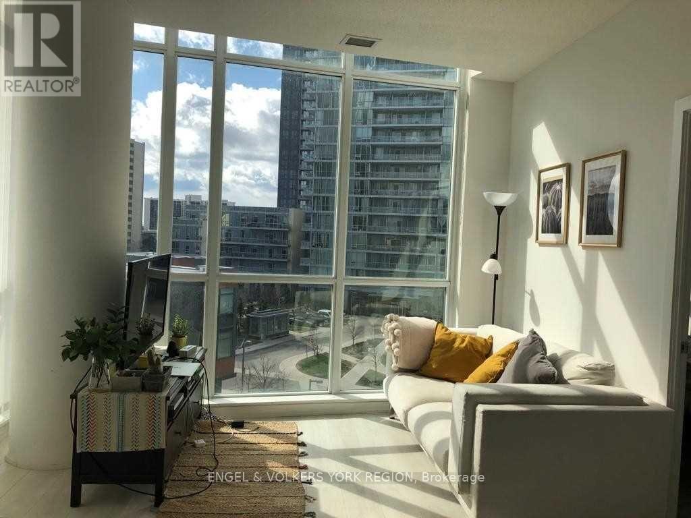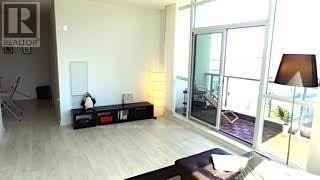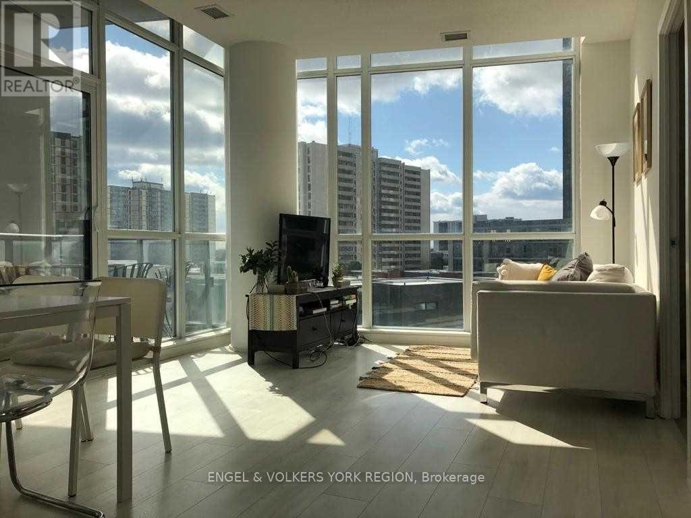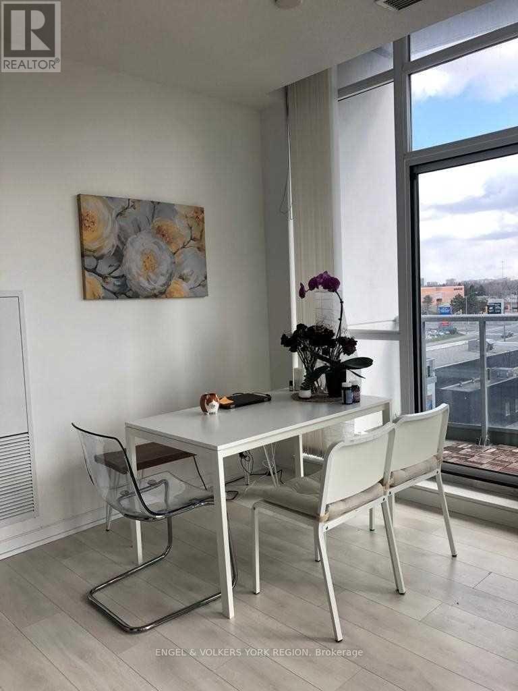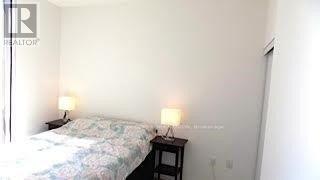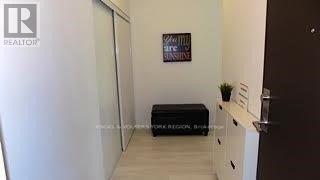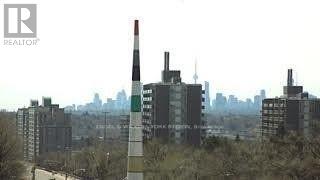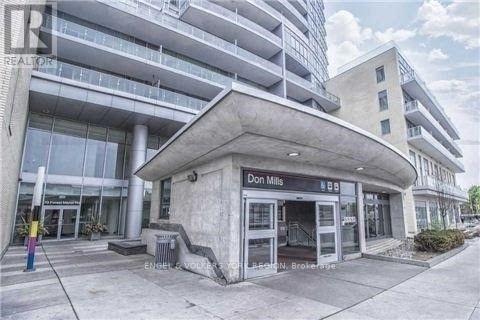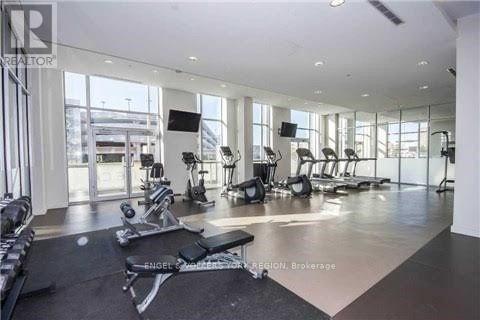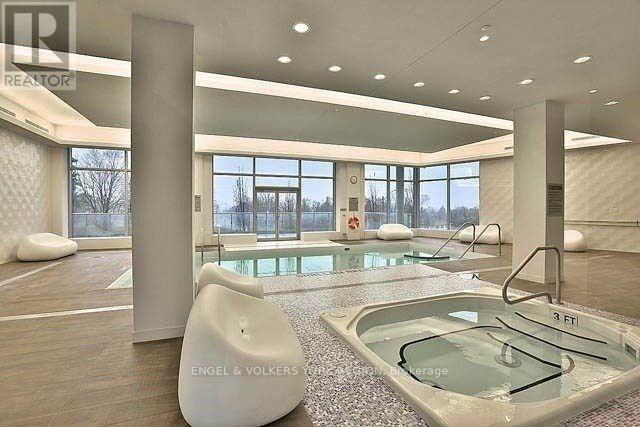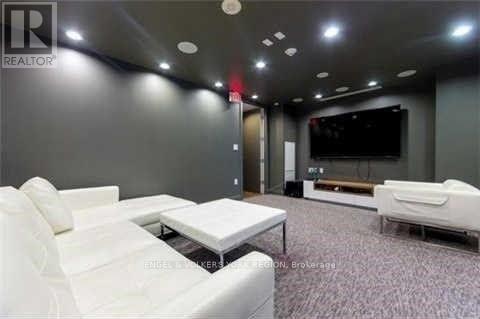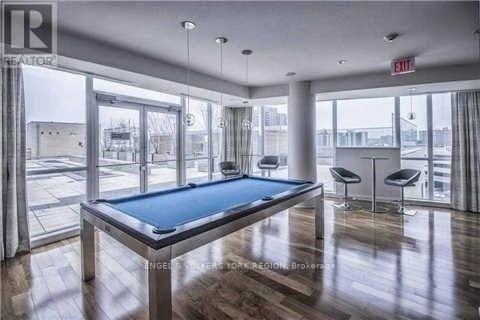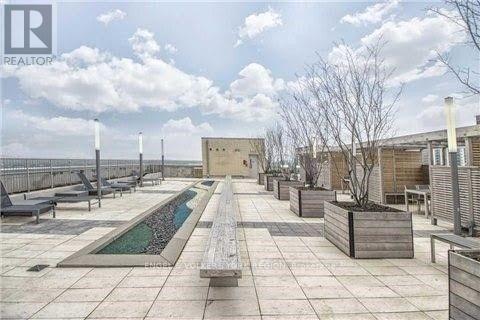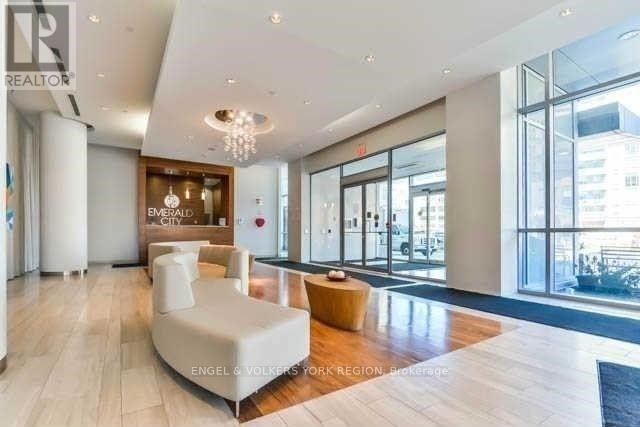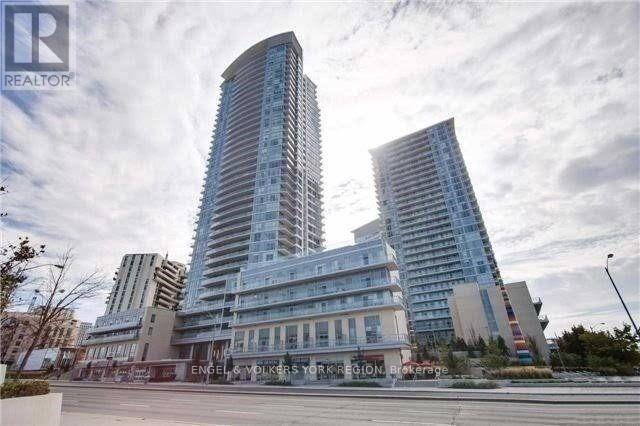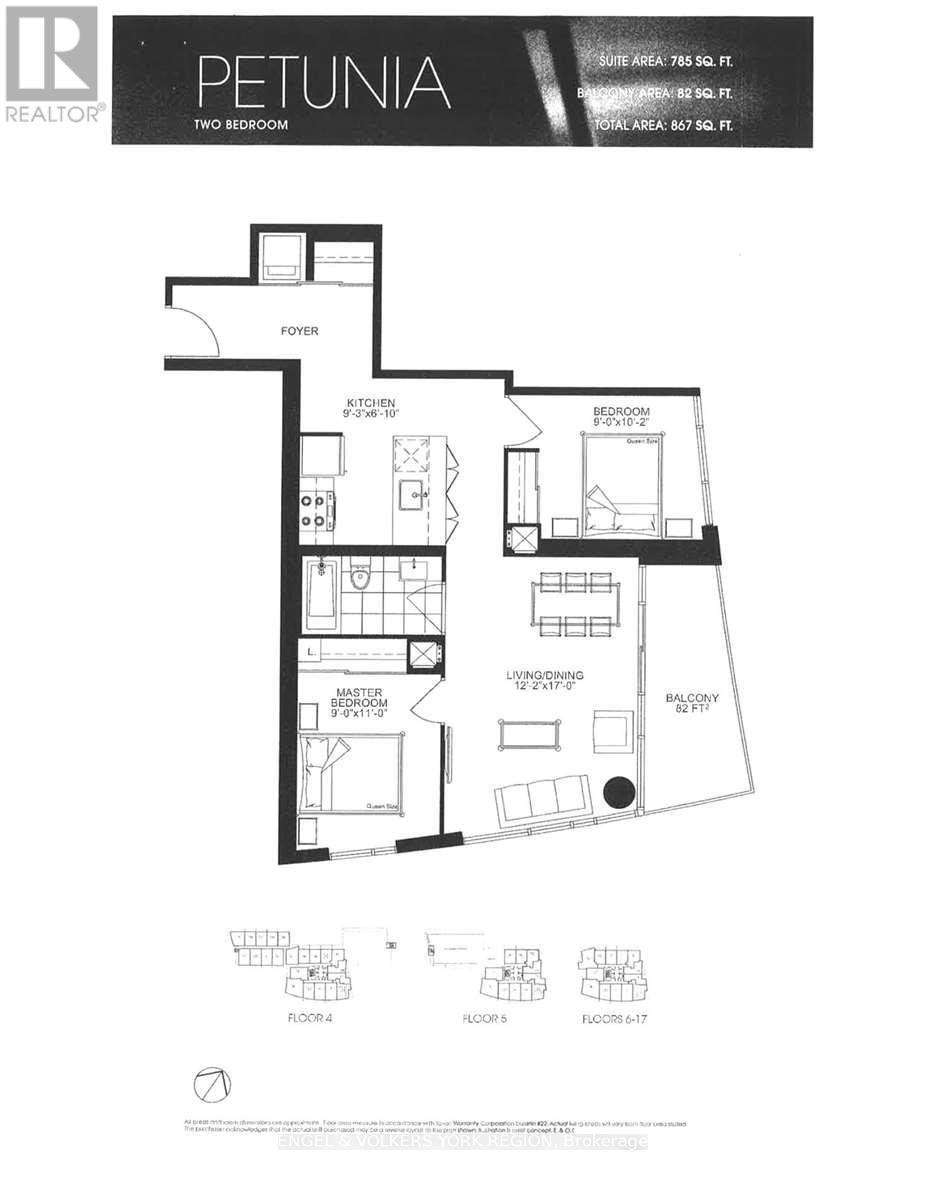402 - 70 Forest Manor Road Toronto, Ontario M2J 0A9
$2,800 Monthly
Welcome to Emerald City! An established neighbourhood of modern condos in a popular walkable community! Steps to Fairview Mall-Hwy 404/DVP/401/Downtown for commuters-Walk to all amenities-Transit at your door-Modern & Bright 2Bed Split Plan - 1-4 Piece Bthrm-4th Flr Corner Unit W Direct Building Access To Subway! 785 Sq.Ft. With 82 Sq.Ft. Balcony - Flr To Ceiling Windows W/Sw Views - Ss Appliances - Ensuite Lndry - Laminate Thruout - Dbl Closet In Large Foyer - Includes 1 Underground Prkg & Locker - Amenities Incl Indoor Pool, Gym, Guest Ste, Visitor Parking, Theatre, Patio & 24 Concierge-Well maintained condo in sought after building! Pet Restrictions-Pls inquire (id:60365)
Property Details
| MLS® Number | C12507254 |
| Property Type | Single Family |
| Community Name | Henry Farm |
| AmenitiesNearBy | Park, Place Of Worship, Public Transit, Schools |
| CommunityFeatures | Pets Allowed With Restrictions |
| Features | Flat Site, Balcony |
| ParkingSpaceTotal | 1 |
| PoolType | Indoor Pool |
Building
| BathroomTotal | 1 |
| BedroomsAboveGround | 2 |
| BedroomsTotal | 2 |
| Age | 11 To 15 Years |
| Amenities | Security/concierge, Exercise Centre, Recreation Centre, Separate Electricity Meters, Storage - Locker |
| Appliances | Dryer, Microwave, Range, Washer, Window Coverings, Refrigerator |
| BasementType | None |
| CoolingType | Central Air Conditioning |
| ExteriorFinish | Concrete |
| FireProtection | Controlled Entry |
| FlooringType | Laminate |
| FoundationType | Unknown |
| HeatingFuel | Natural Gas |
| HeatingType | Forced Air |
| SizeInterior | 600 - 699 Sqft |
| Type | Apartment |
Parking
| Underground | |
| Garage |
Land
| Acreage | No |
| LandAmenities | Park, Place Of Worship, Public Transit, Schools |
| LandscapeFeatures | Landscaped |
Rooms
| Level | Type | Length | Width | Dimensions |
|---|---|---|---|---|
| Ground Level | Living Room | Measurements not available | ||
| Ground Level | Dining Room | Measurements not available | ||
| Ground Level | Laundry Room | Measurements not available | ||
| Ground Level | Primary Bedroom | Measurements not available | ||
| Ground Level | Bedroom 2 | Measurements not available | ||
| Ground Level | Bathroom | Measurements not available |
https://www.realtor.ca/real-estate/29065082/402-70-forest-manor-road-toronto-henry-farm-henry-farm
Lisa Ambrose
Salesperson
1700 King Rd #21
King City, Ontario L7B 0N1

