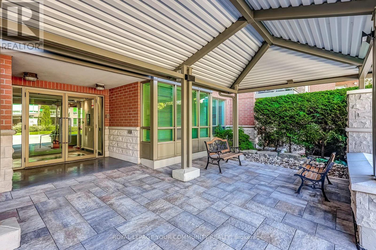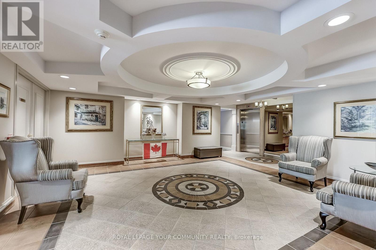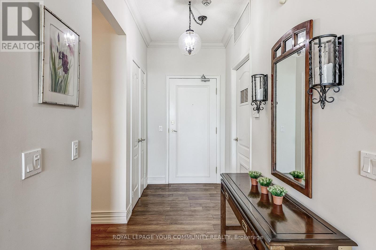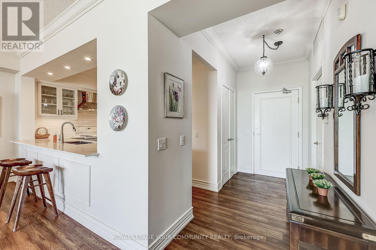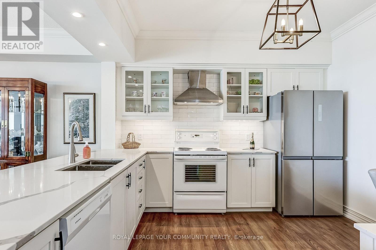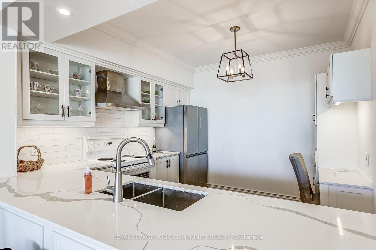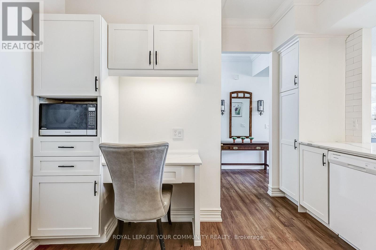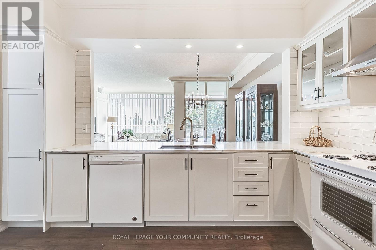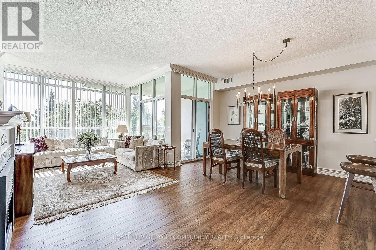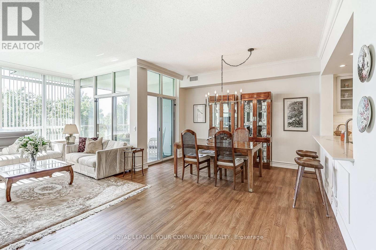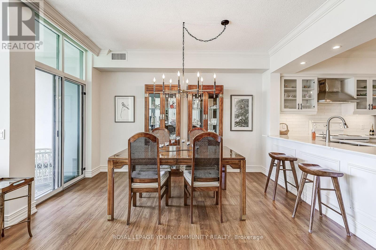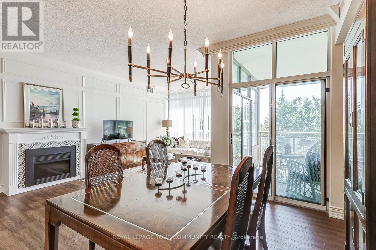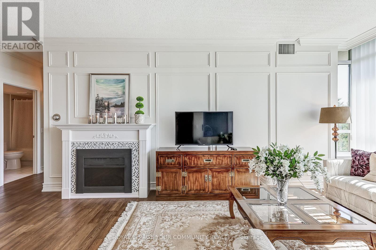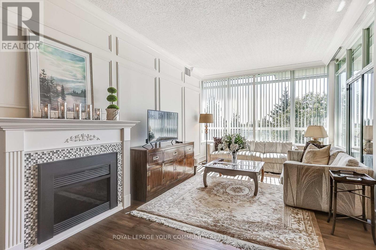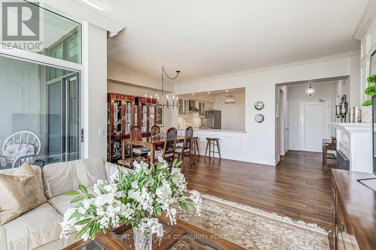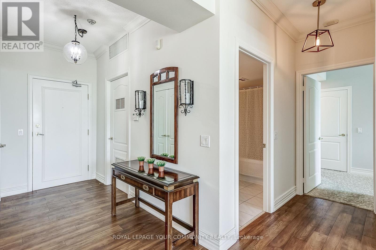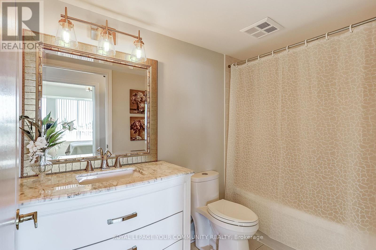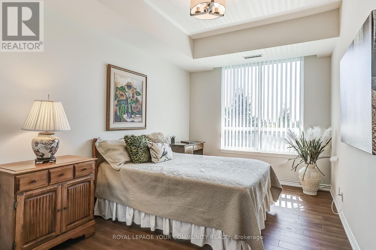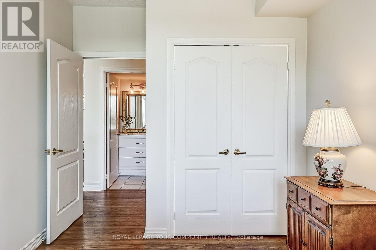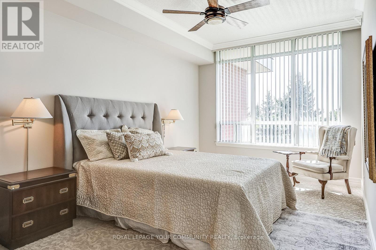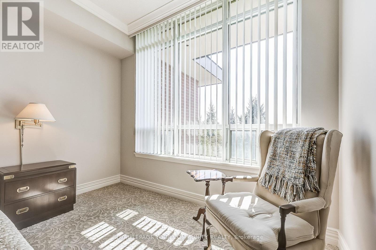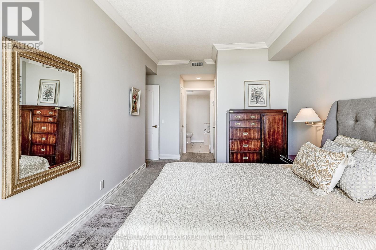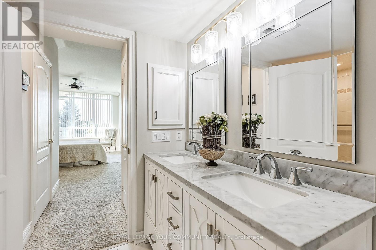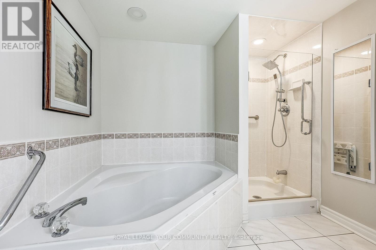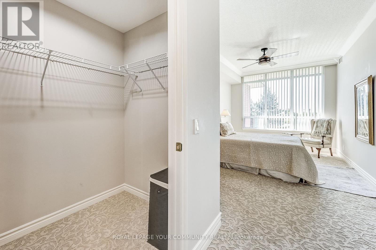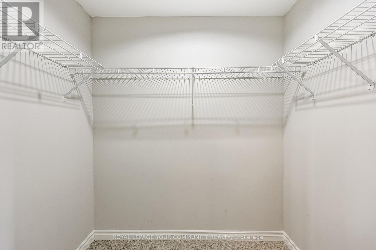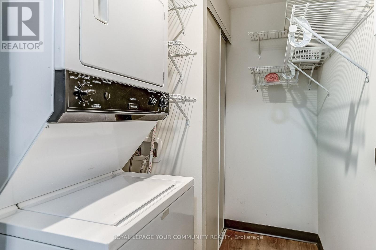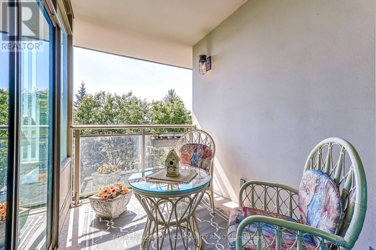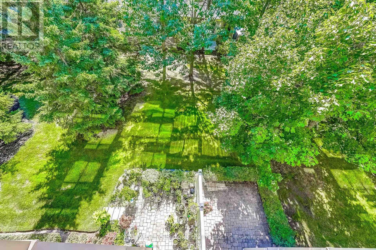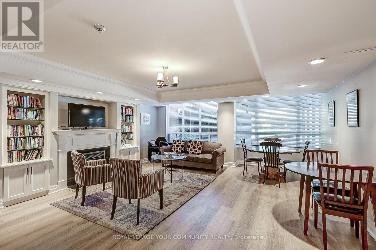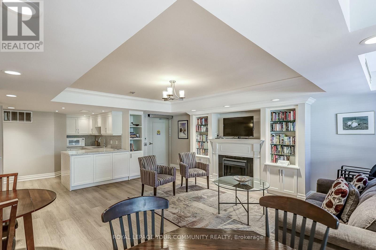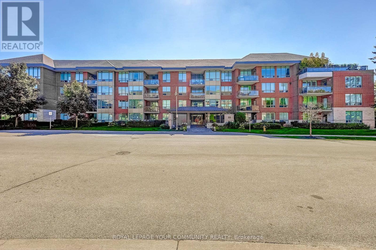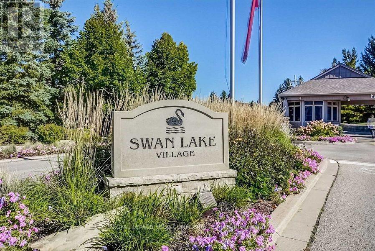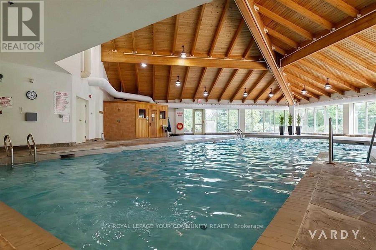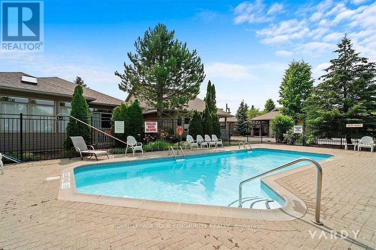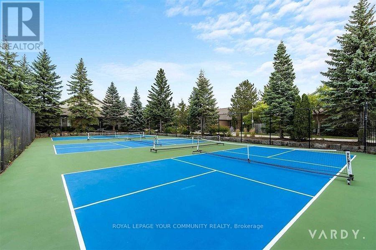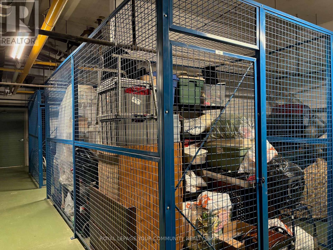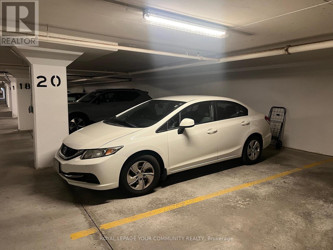402 - 55 The Boardwalk Way S Markham, Ontario L6E 1B7
$799,900Maintenance, Common Area Maintenance, Insurance, Water, Parking, Cable TV
$1,184.39 Monthly
Maintenance, Common Area Maintenance, Insurance, Water, Parking, Cable TV
$1,184.39 MonthlyWelcome to Swan Lake Village, one of Markham most desirable gated adult lifestyle communities. This elegant top-floor condo in a 4-storey mid-rise building offers the perfect blend of comfort, style, and resort-style living. Inside, you'll love the 9 ft ceilings, renovated chef's kitchen with bar/prep area, custom woodwork, pot lights, and elegant light fixtures throughout. The well-designed layout includes a spacious living and dining area, a primary suite with large walk-in closet, and a private covered balcony with southern views of greenery and natural sunlight all without anyone living above you... Offering a beautiful view of the city! Beyond your suite, discover a lifestyle like no other: the Swan Club with indoor pool, gym, billiards, library, games area, and terraces overlooking the lake; plus three satellite clubhouses with outdoor pools, tennis & pickleball courts, and event spaces. With 24-hour gatehouse security, underground parking, and maintenance-free living, peace of mind comes standard. Whether you're looking for active living or a low-maintenance retreat, this is a rare opportunity to enjoy luxury, convenience, and community in the heart of Greensborough. Swan Lake Village at 55 The Boardwalk Way isn't just a home is a lifestyle. (id:60365)
Property Details
| MLS® Number | N12411743 |
| Property Type | Single Family |
| Community Name | Greensborough |
| AmenitiesNearBy | Hospital, Public Transit |
| CommunityFeatures | Pet Restrictions, Community Centre |
| Features | Cul-de-sac, Elevator, Balcony, In Suite Laundry |
| ParkingSpaceTotal | 1 |
Building
| BathroomTotal | 2 |
| BedroomsAboveGround | 2 |
| BedroomsTotal | 2 |
| Amenities | Party Room, Fireplace(s), Storage - Locker |
| Appliances | Intercom, Blinds, Dishwasher, Dryer, Microwave, Stove, Refrigerator |
| CoolingType | Central Air Conditioning |
| ExteriorFinish | Brick |
| FireplacePresent | Yes |
| FlooringType | Hardwood, Carpeted |
| HeatingFuel | Natural Gas |
| HeatingType | Forced Air |
| SizeInterior | 1200 - 1399 Sqft |
| Type | Apartment |
Parking
| Underground | |
| Garage |
Land
| Acreage | No |
| LandAmenities | Hospital, Public Transit |
| SurfaceWater | Lake/pond |
Rooms
| Level | Type | Length | Width | Dimensions |
|---|---|---|---|---|
| Flat | Kitchen | 3.2 m | 3.04 m | 3.2 m x 3.04 m |
| Flat | Dining Room | 3.99 m | 2.19 m | 3.99 m x 2.19 m |
| Flat | Living Room | 6.88 m | 3.07 m | 6.88 m x 3.07 m |
| Flat | Primary Bedroom | 4.87 m | 3.05 m | 4.87 m x 3.05 m |
| Flat | Bedroom 2 | 4.14 m | 2.74 m | 4.14 m x 2.74 m |
Marilyn Parsons
Salesperson
161 Main Street
Unionville, Ontario L3R 2G8
Katherine Minovski
Broker
161 Main Street
Unionville, Ontario L3R 2G8


