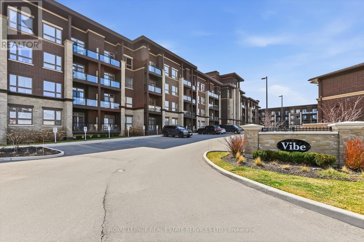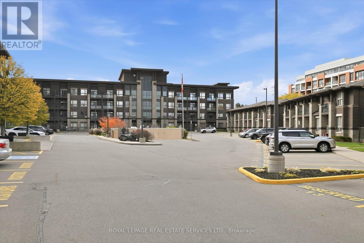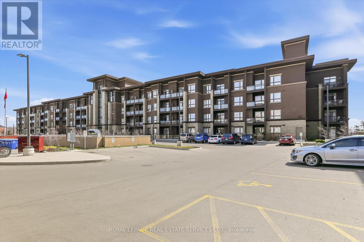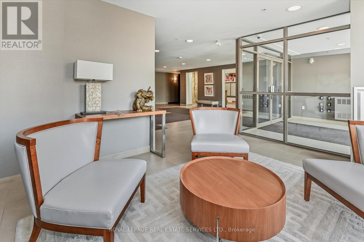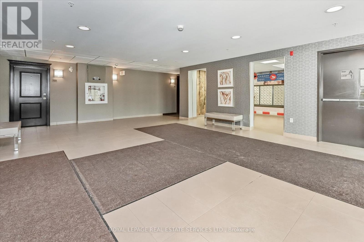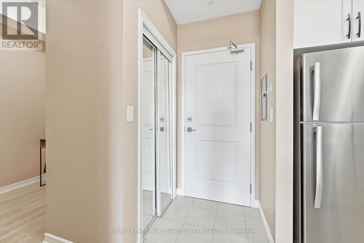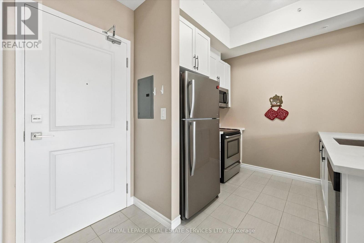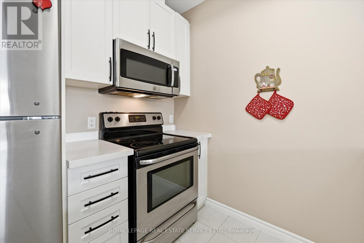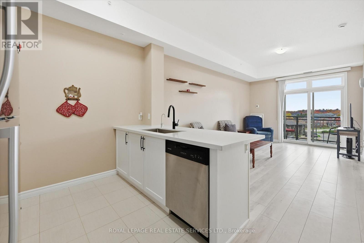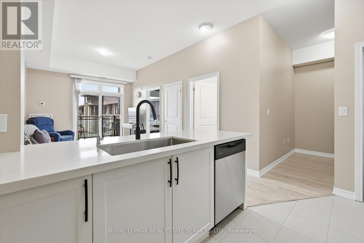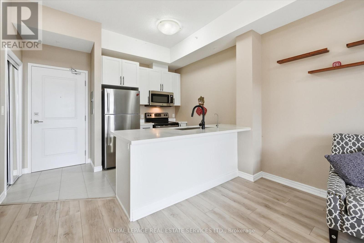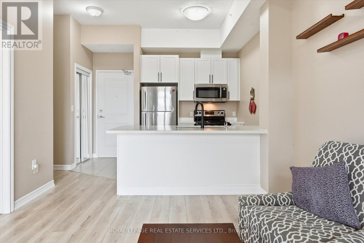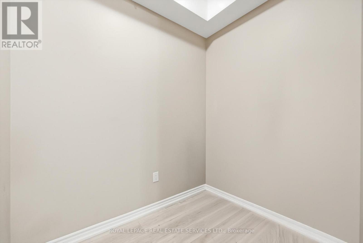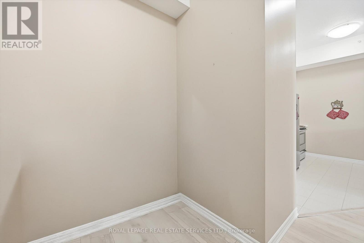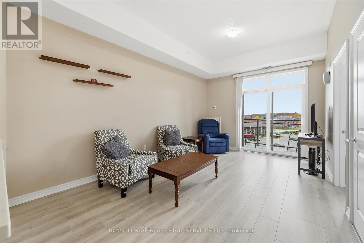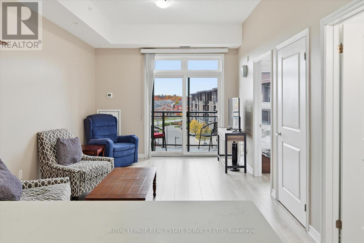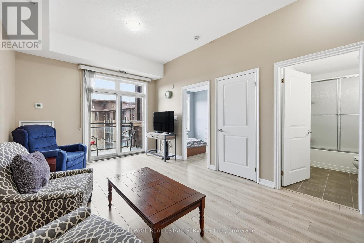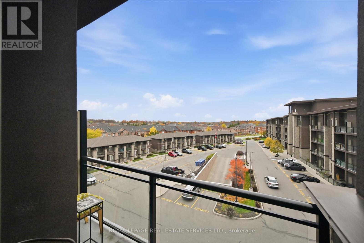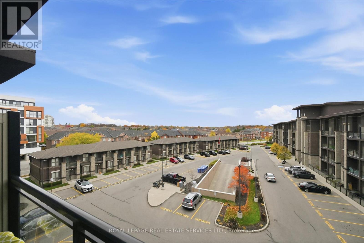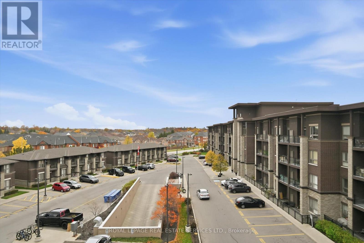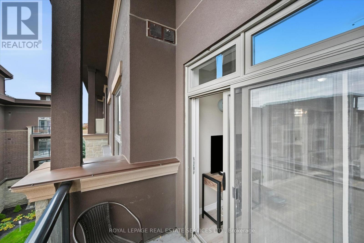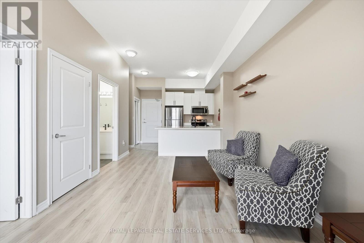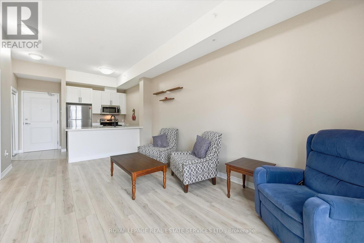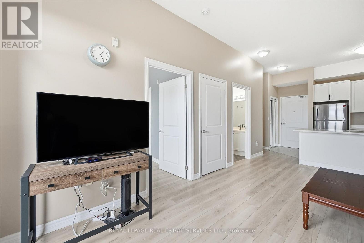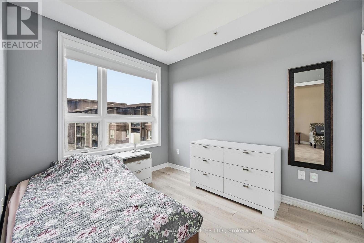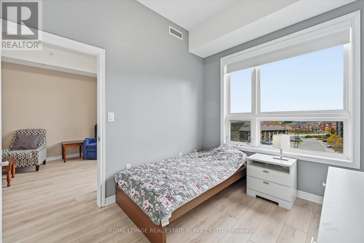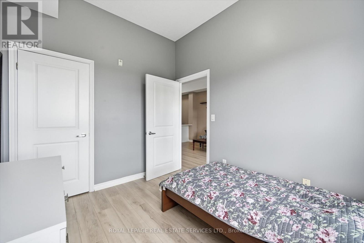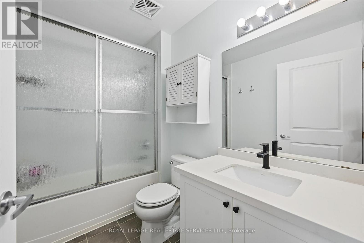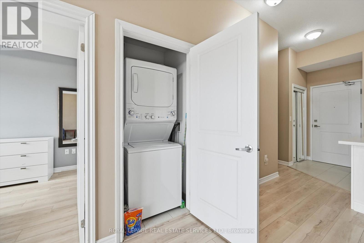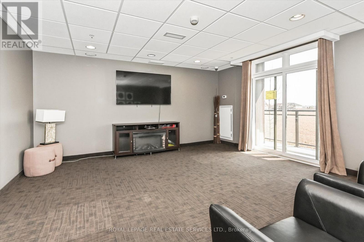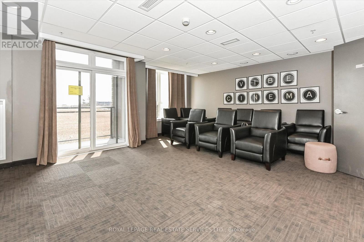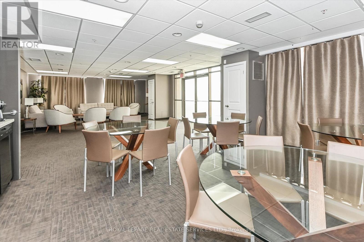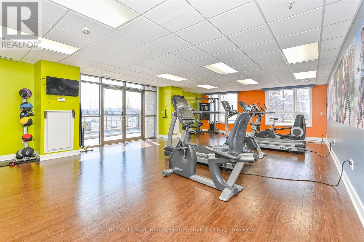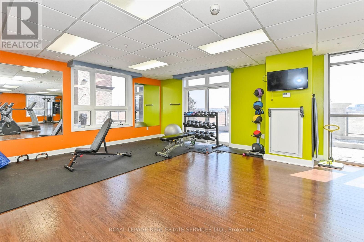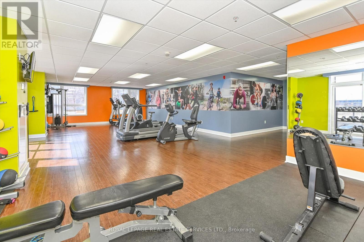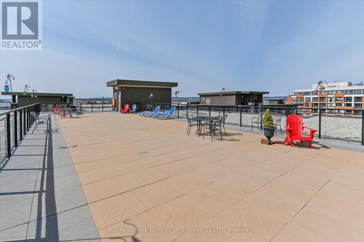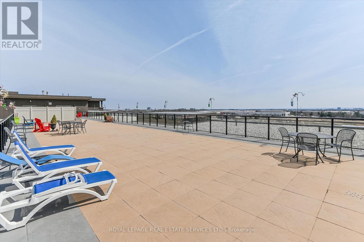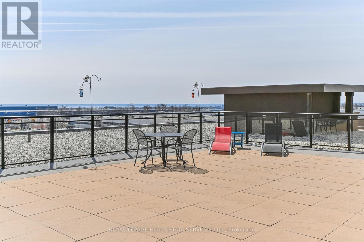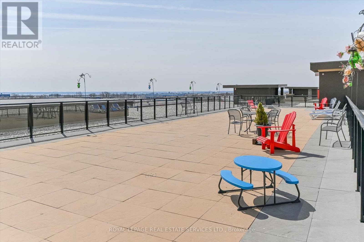402 - 5020 Corporate Drive Burlington, Ontario L7L 0H7
$2,100 Monthly
SENSATIONAL PENTHOUSE RENTAL AT TRENDY VIBE CONDOS! Experience modern living in the heart of Burlington at Vibe Condos - a stylish mid-rise community celebrated for its vibrant atmosphere, internal courtyard, and energy-efficient Geothermal heating and cooling (meaning hydro is your only utility bill!). This impressive penthouse suite showcases 10' ceilings, an airy open concept layout, and wide-plank laminate flooring throughout. The sleek white kitchen shines with quartz countertops and stainless steel appliances, opening to a bright living/dining area with walkout to a private balcony overlooking the courtyard. The spacious bedroom features a walk-in closet, and the den provides an ideal space for a home office. A modern four-piece bathroom, in-suite laundry with stacked washer and dryer, underground parking, and storage locker complete the package. Vibe Condos offers a fantastic array of amenities: fitness centre, party room, theatre room, rooftop terrace with barbecues, and abundant visitor parking. With December 15th possession available, this location is unbeatable - close to Millcroft Shopping Centre, dining, parks, Tansley Woods Community Centre, Millcroft Golf Club, Bronte Creek Provincial Park, and everyday conveniences. Commuters will appreciate the easy access to public transit, Appleby GO Station, and major highways. Don't miss your chance to secure this exceptional rental opportunity! (id:60365)
Property Details
| MLS® Number | W12530066 |
| Property Type | Single Family |
| Community Name | Uptown |
| CommunityFeatures | Pets Allowed With Restrictions |
| Features | Level Lot, Balcony, Carpet Free |
| ParkingSpaceTotal | 1 |
Building
| BathroomTotal | 1 |
| BedroomsAboveGround | 1 |
| BedroomsBelowGround | 1 |
| BedroomsTotal | 2 |
| Age | 11 To 15 Years |
| Amenities | Exercise Centre, Party Room, Visitor Parking, Storage - Locker |
| Appliances | Garage Door Opener Remote(s), Blinds, Dishwasher, Dryer, Microwave, Stove, Washer, Refrigerator |
| BasementType | None |
| CoolingType | Central Air Conditioning |
| ExteriorFinish | Brick, Stucco |
| FlooringType | Laminate, Tile |
| HeatingType | Other |
| SizeInterior | 600 - 699 Sqft |
| Type | Apartment |
Parking
| Underground | |
| Garage |
Land
| Acreage | No |
Rooms
| Level | Type | Length | Width | Dimensions |
|---|---|---|---|---|
| Main Level | Living Room | 5.36 m | 3.4 m | 5.36 m x 3.4 m |
| Main Level | Kitchen | 2.59 m | 2.31 m | 2.59 m x 2.31 m |
| Main Level | Den | 2.24 m | 2.57 m | 2.24 m x 2.57 m |
| Main Level | Bedroom | 3.15 m | 2.64 m | 3.15 m x 2.64 m |
| Main Level | Laundry Room | Measurements not available |
https://www.realtor.ca/real-estate/29088615/402-5020-corporate-drive-burlington-uptown-uptown
Dan Cooper
Broker
251 North Service Rd #102
Oakville, Ontario L6M 3E7
Jeff Monsinger
Broker
251 North Service Rd #102
Oakville, Ontario L6M 3E7

