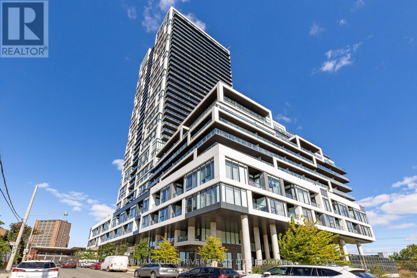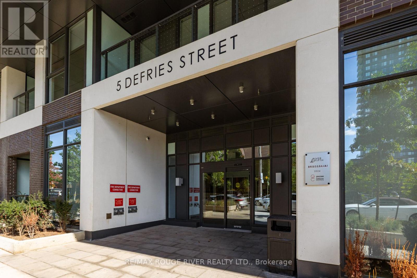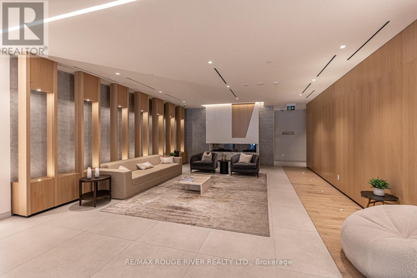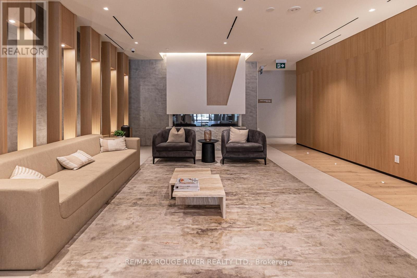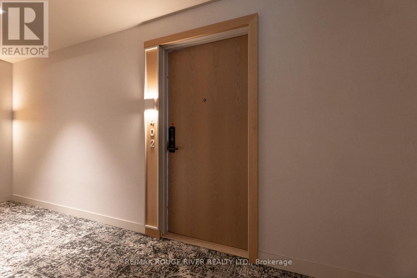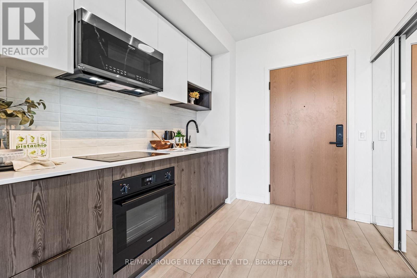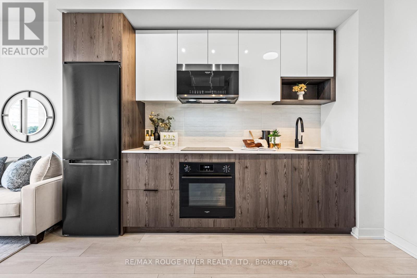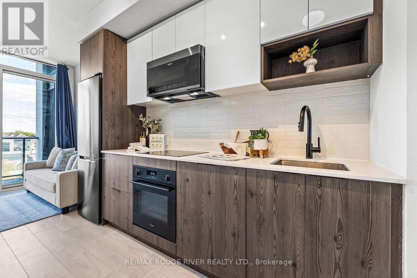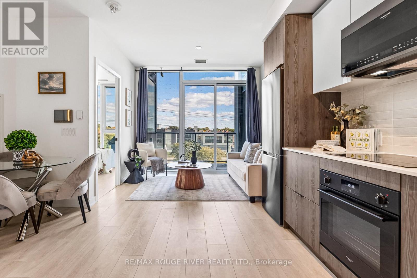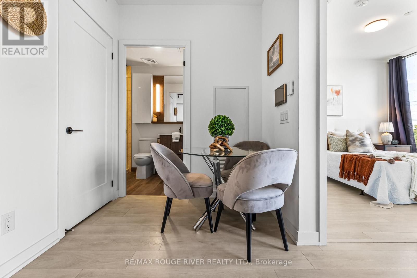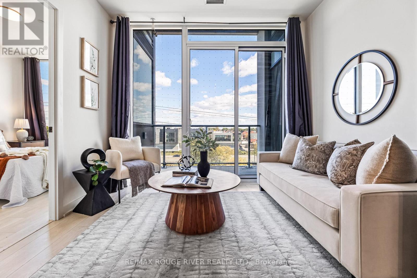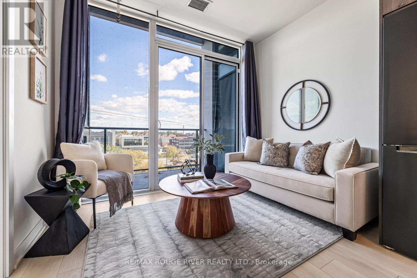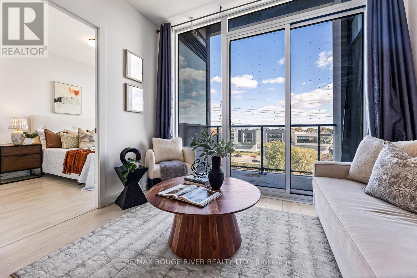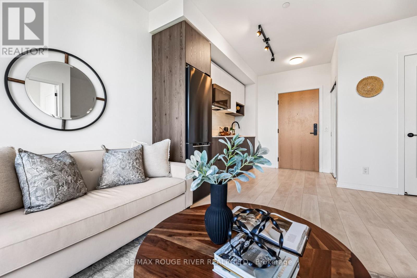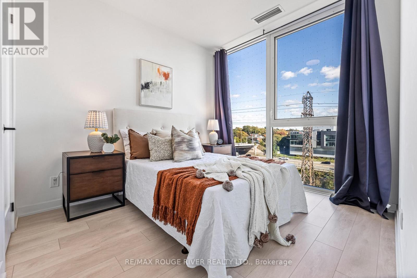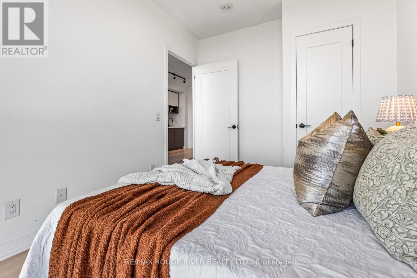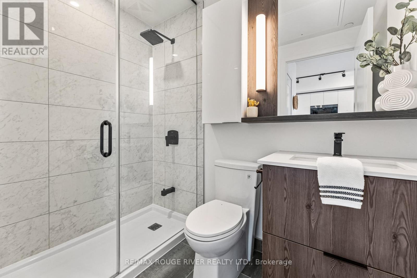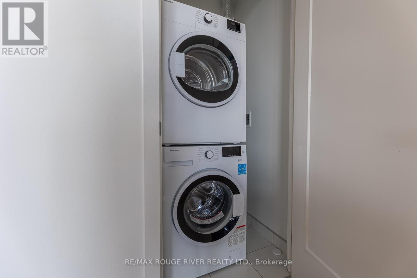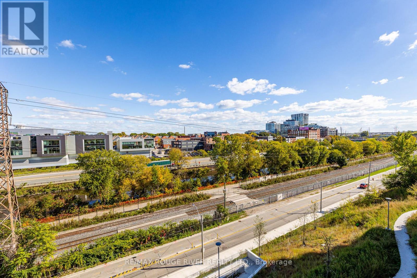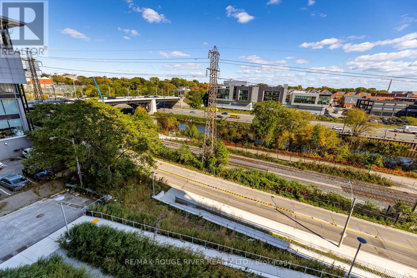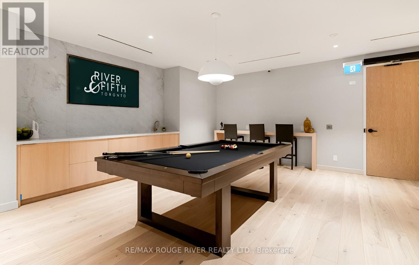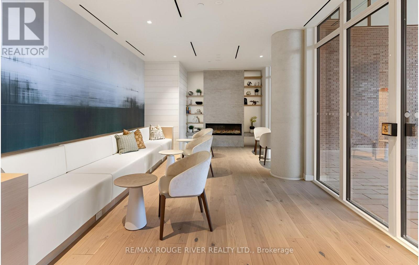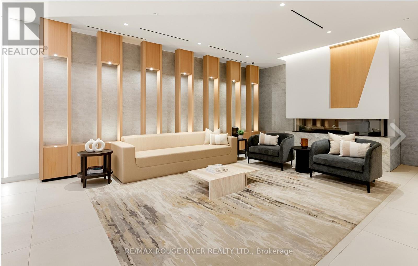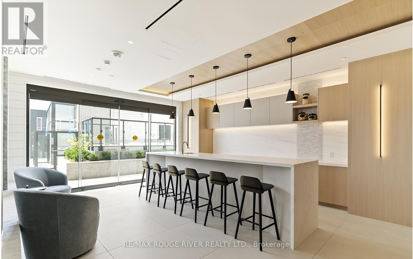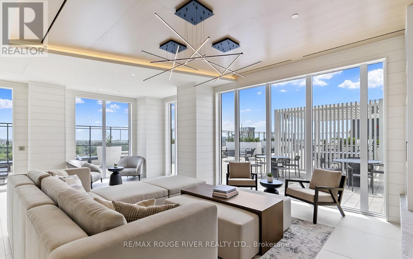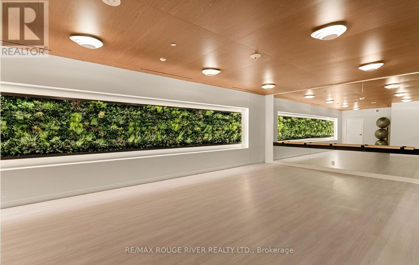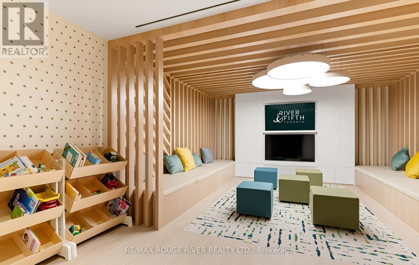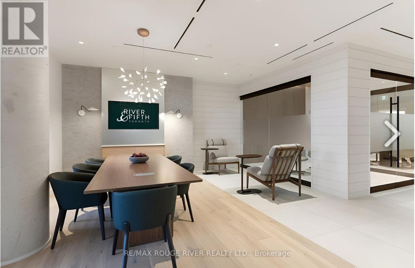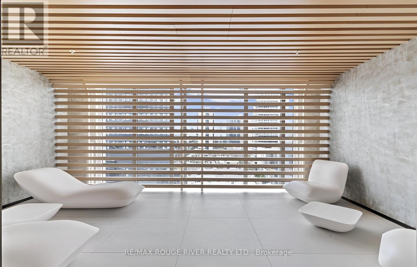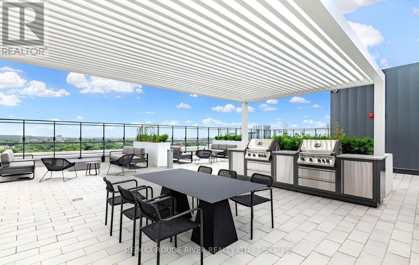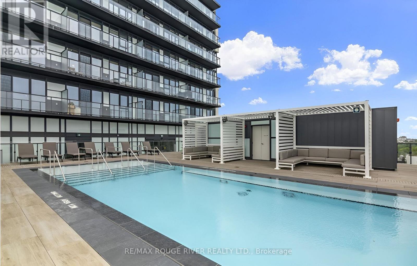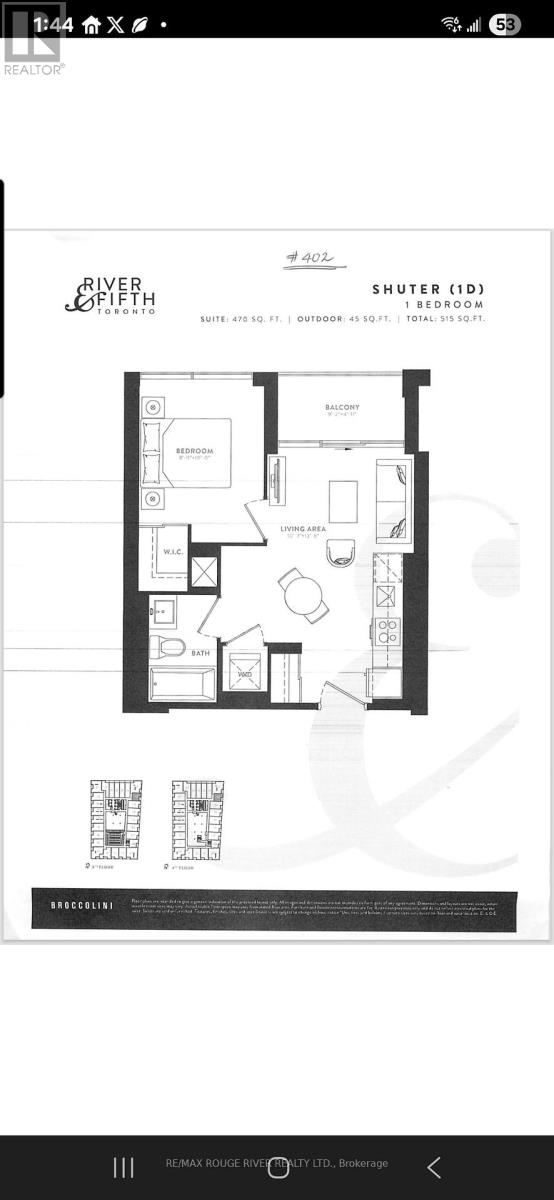402 - 5 Defries Street Toronto, Ontario M5A 0W7
$459,900Maintenance, Common Area Maintenance, Insurance
$364.65 Monthly
Maintenance, Common Area Maintenance, Insurance
$364.65 MonthlyDiscover Luxury Living At River & Fifth by Broccolini! Conveniently Located Close To The DVP And Just Minutes From The Vibrant Distillery District. This Bright And Modern Condo Features An Open-Concept Layout With Laminate Flooring Throughout, Floor To Ceiling Windows And A Private Balcony. Stunning Upgraded Walk-In Closet Organizer In The Primary Bedroom. Locker and Gym Conveniently Located On The Same Floor! Enjoy Exceptional Building Amenities Including Concierge, Gym, Dance Studio, Pet Spa, Outdoor Pool, BBQ Patio, Party Room, Lounge, Billiards Room, Kids Playroom, And Hobby Room. Ideal For Someone Looking to Right-Size Their Life! (id:60365)
Property Details
| MLS® Number | C12522492 |
| Property Type | Single Family |
| Community Name | Regent Park |
| CommunityFeatures | Pets Allowed With Restrictions |
| Features | Balcony, Carpet Free |
Building
| BathroomTotal | 1 |
| BedroomsAboveGround | 1 |
| BedroomsTotal | 1 |
| Age | 0 To 5 Years |
| Amenities | Storage - Locker |
| Appliances | Oven - Built-in, Dryer, Microwave, Oven, Stove, Washer, Refrigerator |
| BasementType | None |
| CoolingType | Central Air Conditioning |
| ExteriorFinish | Brick, Concrete |
| FlooringType | Laminate |
| HeatingFuel | Natural Gas |
| HeatingType | Forced Air |
| SizeInterior | 0 - 499 Sqft |
| Type | Apartment |
Parking
| Underground | |
| Garage |
Land
| Acreage | No |
Rooms
| Level | Type | Length | Width | Dimensions |
|---|---|---|---|---|
| Main Level | Family Room | 4.21 m | 3.26 m | 4.21 m x 3.26 m |
| Main Level | Dining Room | 4.21 m | 3.26 m | 4.21 m x 3.26 m |
| Main Level | Kitchen | 4.21 m | 3.26 m | 4.21 m x 3.26 m |
| Main Level | Bedroom | 3.05 m | 2.74 m | 3.05 m x 2.74 m |
https://www.realtor.ca/real-estate/29081092/402-5-defries-street-toronto-regent-park-regent-park
Hala Kabboul
Salesperson
372 Taunton Rd E #7
Whitby, Ontario L1R 0H4

