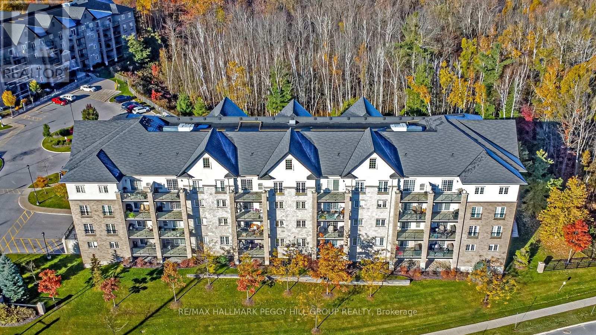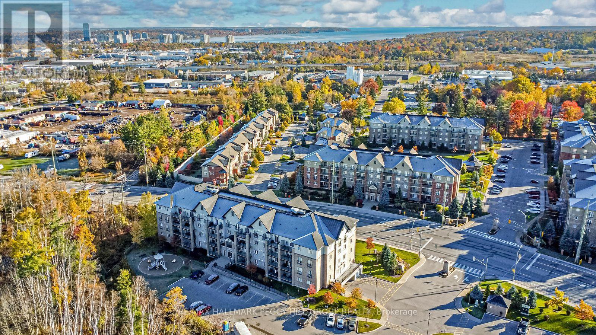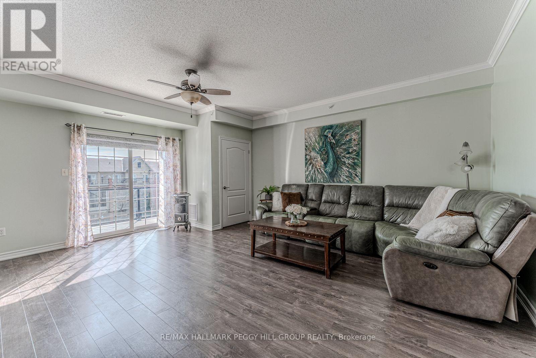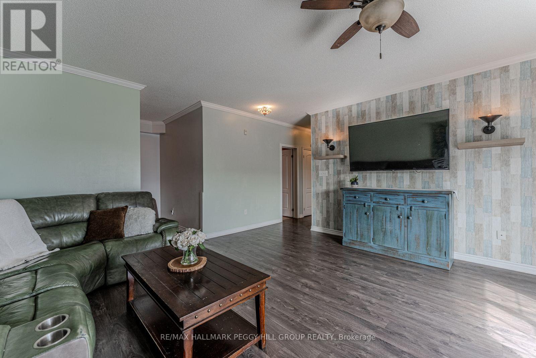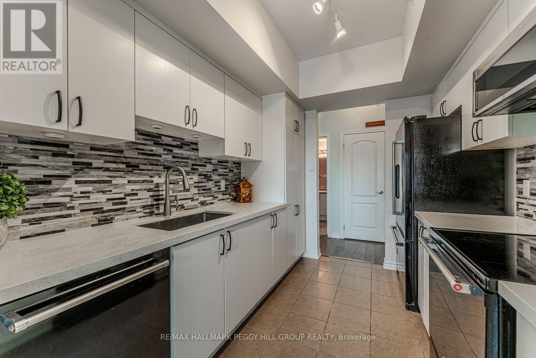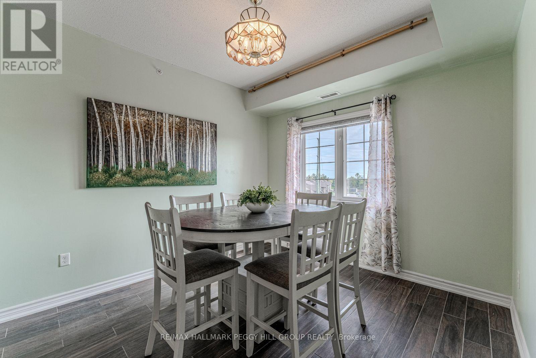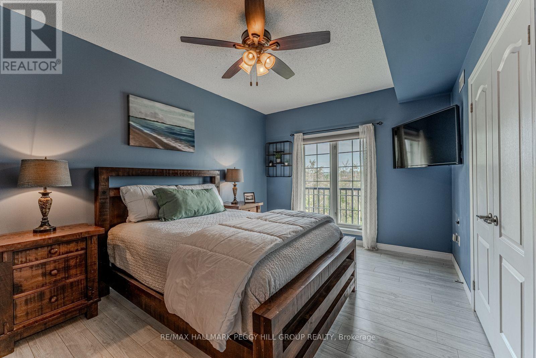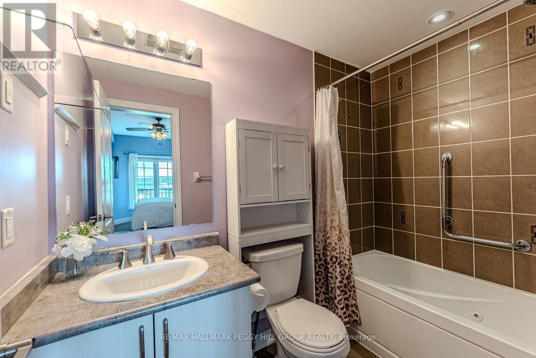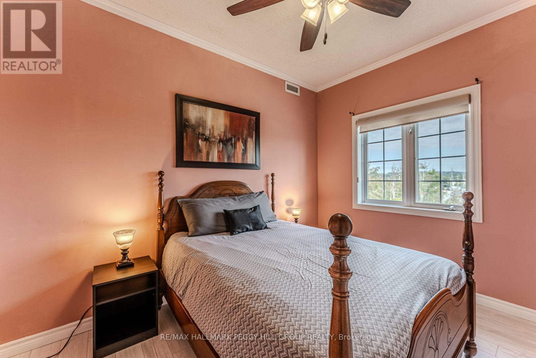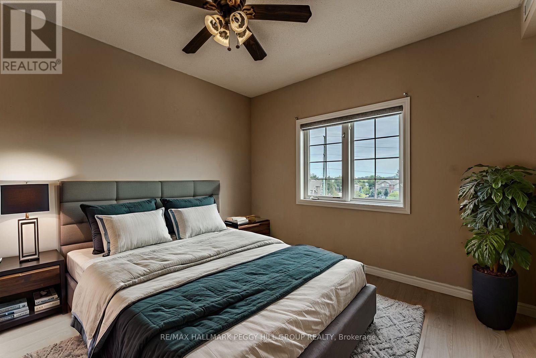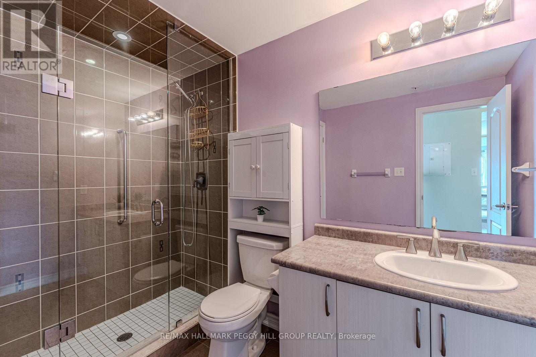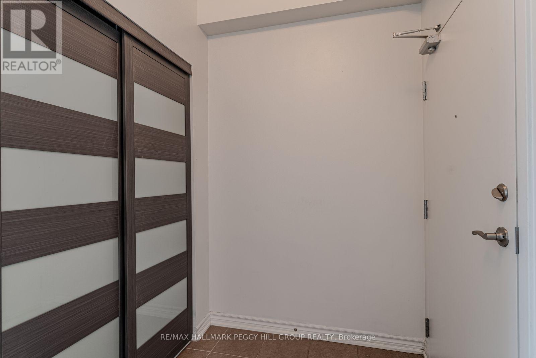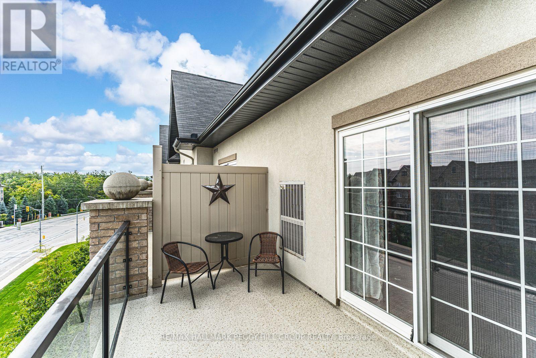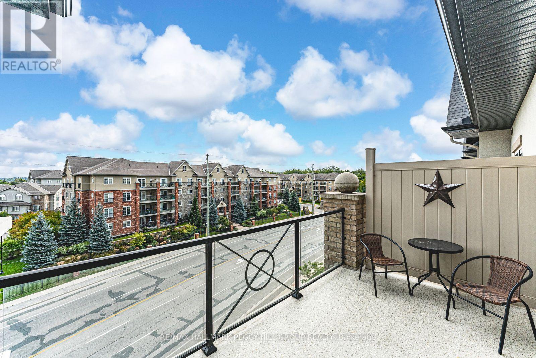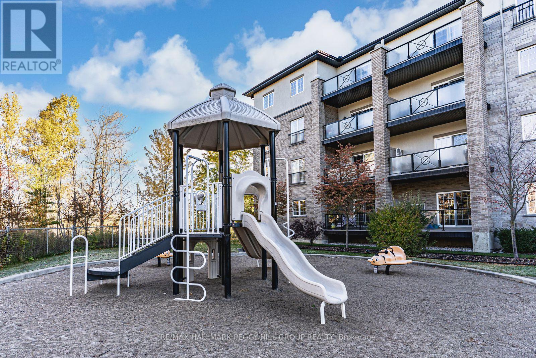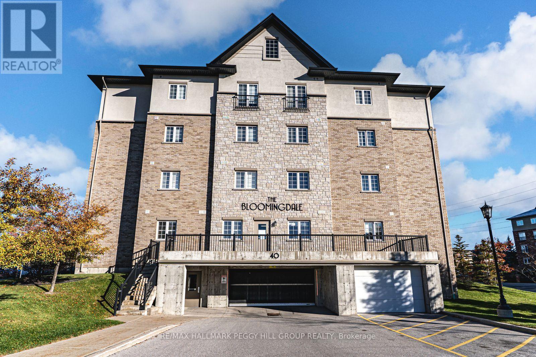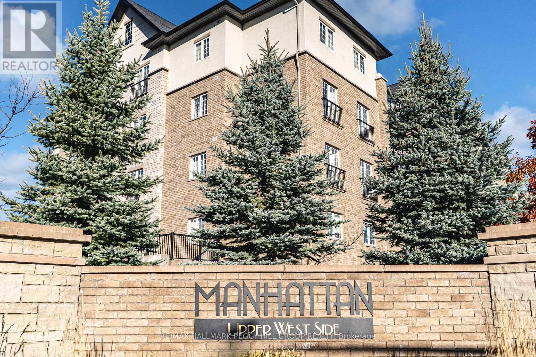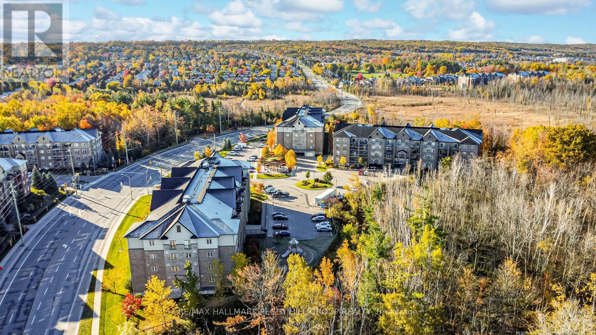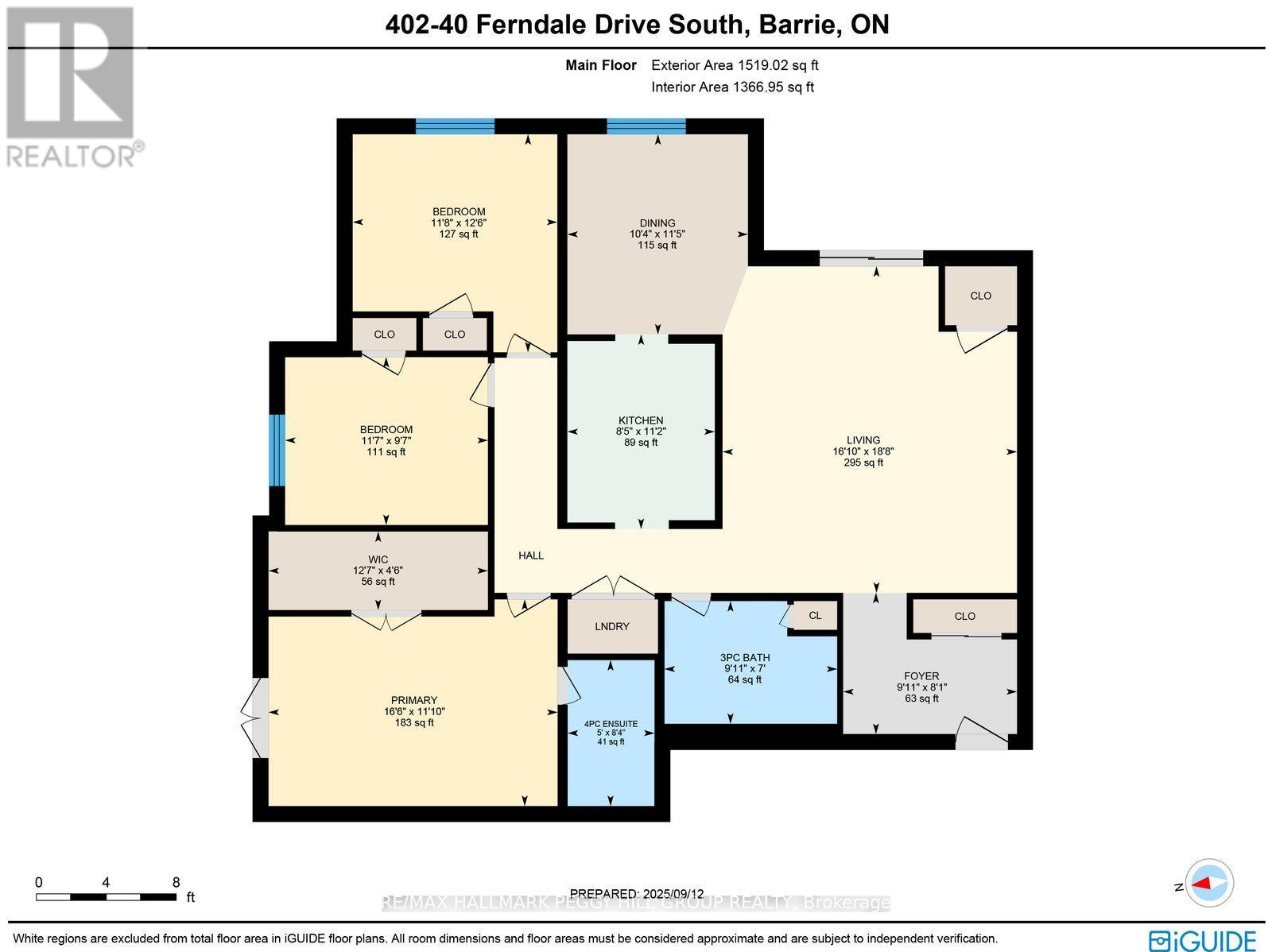402 - 40 Ferndale Drive S Barrie, Ontario L4N 2L3
$540,000Maintenance, Insurance
$642 Monthly
Maintenance, Insurance
$642 MonthlyRARE TOP-FLOOR CORNER PENTHOUSE OFFERING SUN-FILLED LIVING, MODERN COMFORTS, & NATURE AT YOUR DOORSTEP IN DESIRABLE ARDAGH! Welcome to this top-floor corner penthouse in the desirable Ardagh neighbourhood, celebrated for its peaceful atmosphere and everyday convenience. Just steps to public transit, schools, parks, and dining, and only minutes to downtown Barrie, youll love being close to shopping, entertainment, Centennial Beach, shoreline trails, waterfront parks, and the Allandale GO Station for an easy commute. Set across from Bear Creek Eco Park and backed by forest, this home offers a serene natural backdrop. Inside, oversized windows fill the open-concept living and dining areas with light, while the adjoining kitchen keeps you connected to the heart of the home. Step out to your private balcony and enjoy the fresh air, or retreat to the spacious primary suite with its walk-in closet and 4-piece ensuite. Two additional bedrooms and a 3-piece bath add space for family, roommates, guests, or a home office. Everyday living is made simple with in-suite laundry, a secure underground parking space, and a dedicated storage locker. Building amenities such as a party room, playground, visitor parking, and inviting outdoor spaces for relaxation and gatherings add to the appeal of this exceptional home. Penthouse living with everyday convenience and nature at your doorstep - this #HomeToStay is ready to impress! (id:60365)
Property Details
| MLS® Number | S12406840 |
| Property Type | Single Family |
| Community Name | Ardagh |
| AmenitiesNearBy | Golf Nearby, Public Transit, Park |
| CommunityFeatures | Pets Allowed With Restrictions, Community Centre |
| EquipmentType | Water Heater, Water Softener |
| Features | Balcony, In Suite Laundry |
| ParkingSpaceTotal | 1 |
| RentalEquipmentType | Water Heater, Water Softener |
| Structure | Playground |
| ViewType | City View |
Building
| BathroomTotal | 2 |
| BedroomsAboveGround | 3 |
| BedroomsTotal | 3 |
| Age | 6 To 10 Years |
| Amenities | Party Room, Visitor Parking, Storage - Locker |
| Appliances | Water Softener, Dishwasher, Dryer, Microwave, Stove, Washer, Refrigerator |
| BasementType | None |
| CoolingType | Central Air Conditioning |
| ExteriorFinish | Brick, Stucco |
| FoundationType | Poured Concrete |
| HeatingFuel | Natural Gas |
| HeatingType | Forced Air |
| SizeInterior | 1400 - 1599 Sqft |
| Type | Apartment |
Parking
| Underground | |
| Garage |
Land
| Acreage | No |
| LandAmenities | Golf Nearby, Public Transit, Park |
| SurfaceWater | Lake/pond |
| ZoningDescription | Rm2 (sp-493) |
Rooms
| Level | Type | Length | Width | Dimensions |
|---|---|---|---|---|
| Main Level | Foyer | 2.46 m | 3.02 m | 2.46 m x 3.02 m |
| Main Level | Kitchen | 3.4 m | 2.57 m | 3.4 m x 2.57 m |
| Main Level | Dining Room | 3.48 m | 3.15 m | 3.48 m x 3.15 m |
| Main Level | Living Room | 5.69 m | 5.13 m | 5.69 m x 5.13 m |
| Main Level | Primary Bedroom | 3.61 m | 5.03 m | 3.61 m x 5.03 m |
| Main Level | Bedroom 2 | 3.81 m | 3.56 m | 3.81 m x 3.56 m |
| Main Level | Bedroom 3 | 2.92 m | 3.53 m | 2.92 m x 3.53 m |
https://www.realtor.ca/real-estate/28869732/402-40-ferndale-drive-s-barrie-ardagh-ardagh
Peggy Hill
Broker
374 Huronia Road #101, 106415 & 106419
Barrie, Ontario L4N 8Y9
Jaymie Daniels
Salesperson
374 Huronia Road #101, 106415 & 106419
Barrie, Ontario L4N 8Y9

