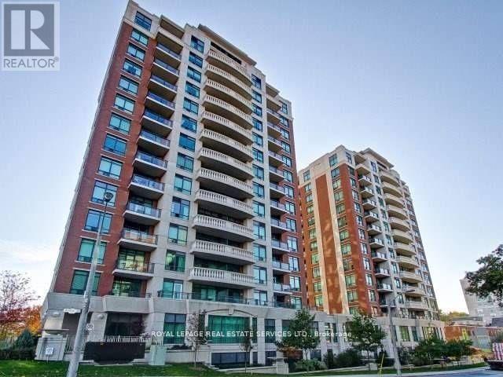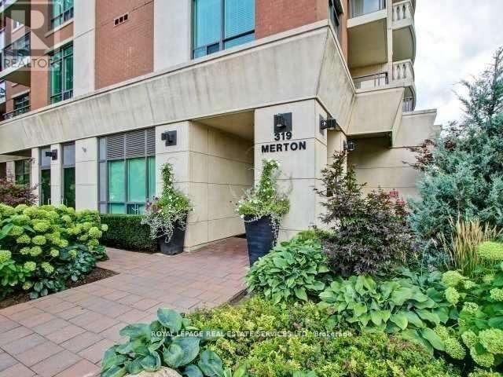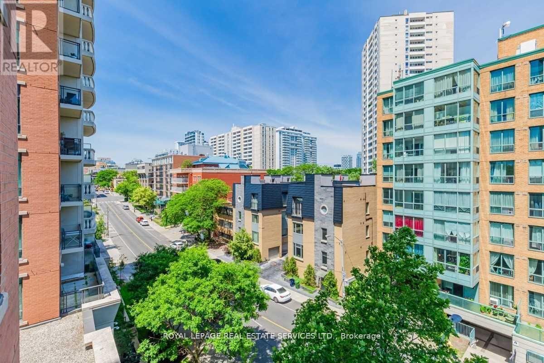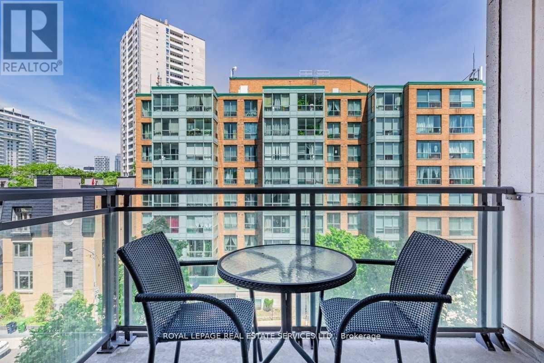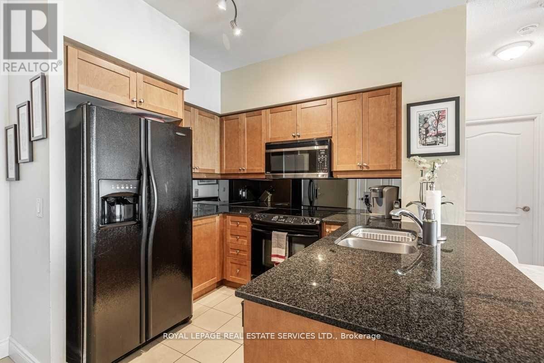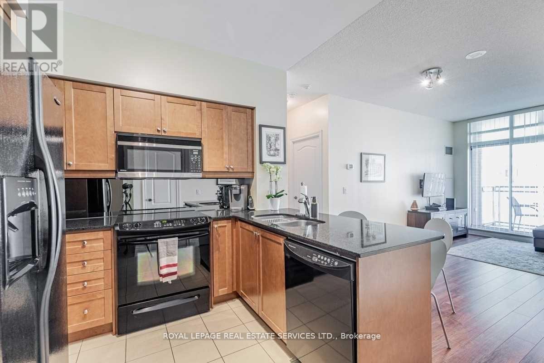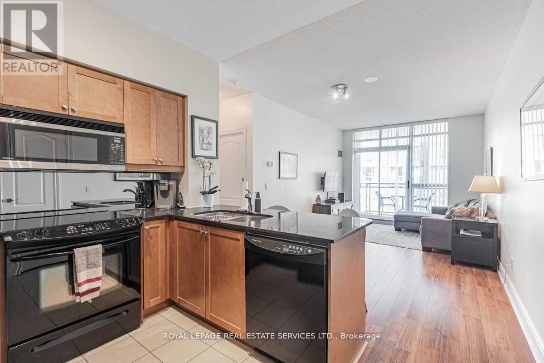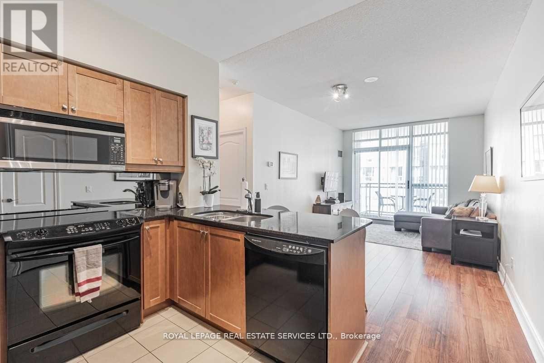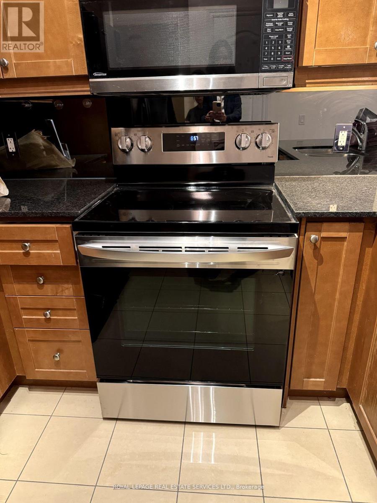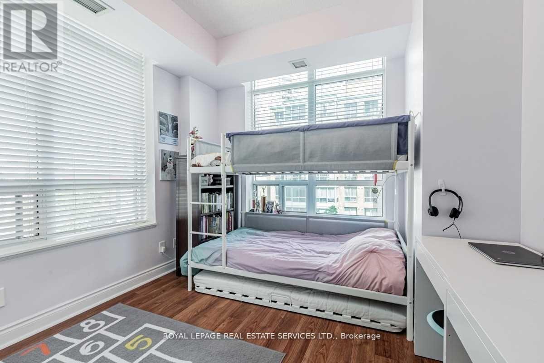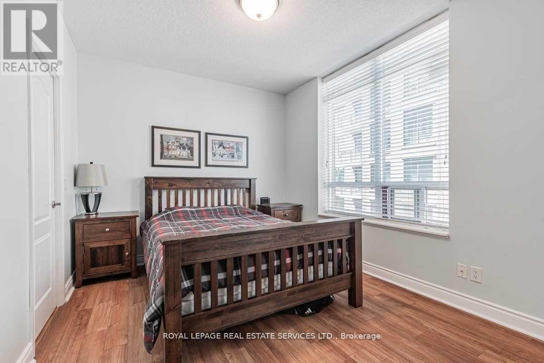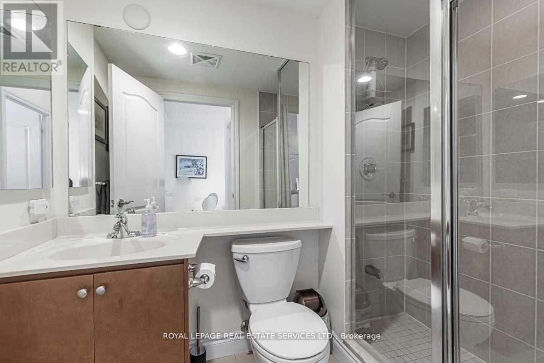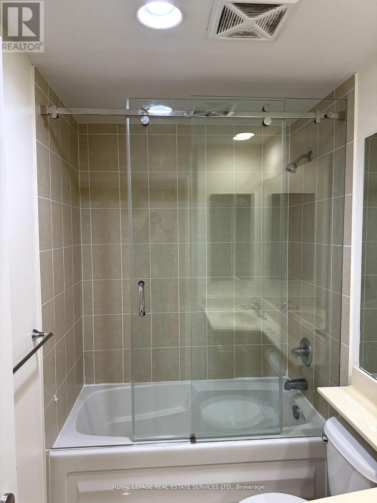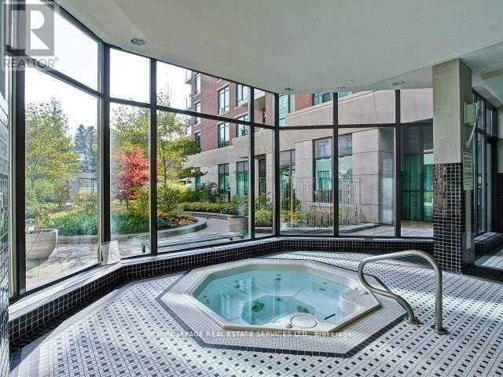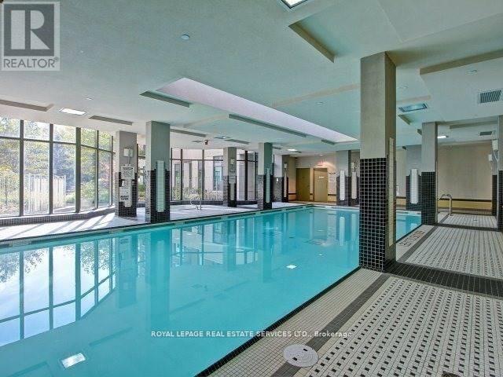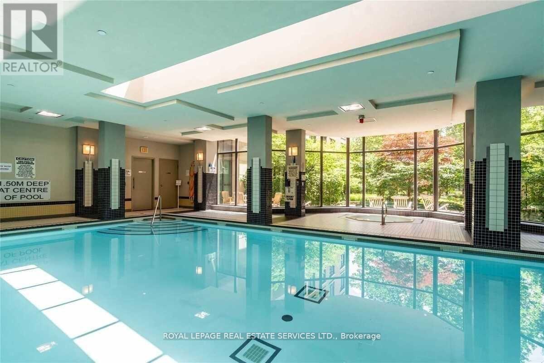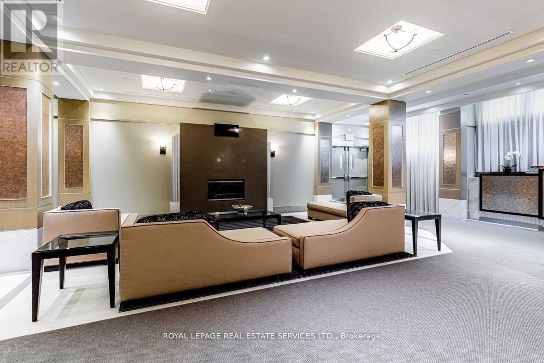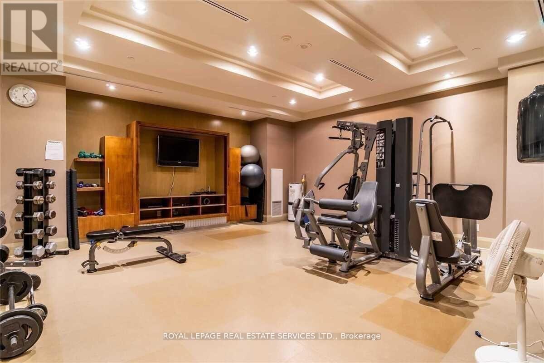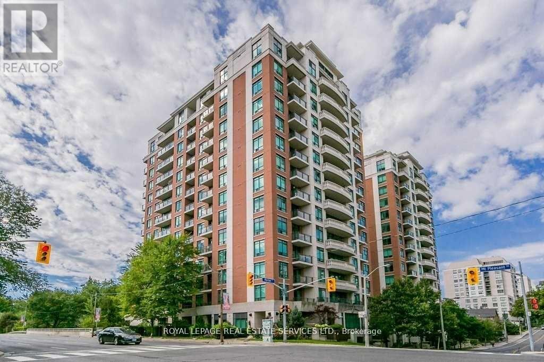402 - 319 Merton Street Toronto, Ontario M4S 1A7
2 Bedroom
2 Bathroom
800 - 899 sqft
Indoor Pool
Central Air Conditioning
Forced Air
$3,300 Monthly
Welcome To Your Corner Suite In Highly Coveted Davisville Village, Backing Onto The Kay Gardiner Beltline. Spacious 2 Bedroom, 2 Full Bathroom, Parking, Locker; Unobstructed, Spectacular N/E Views from your private walk-out balcony, 9Ft Ceilings, Newly Painted, Laminate Throughout. Steps To Subway, Transit, Top Schools, Restaurants, Parks; Pet Friendly Building. Enjoy bespoked amenities: indoor pool. (id:60365)
Property Details
| MLS® Number | C12494408 |
| Property Type | Single Family |
| Community Name | Mount Pleasant West |
| AmenitiesNearBy | Park, Public Transit, Schools |
| CommunityFeatures | Pets Allowed With Restrictions, Community Centre |
| Features | Conservation/green Belt, Balcony, Carpet Free |
| ParkingSpaceTotal | 1 |
| PoolType | Indoor Pool |
| ViewType | View |
Building
| BathroomTotal | 2 |
| BedroomsAboveGround | 2 |
| BedroomsTotal | 2 |
| Amenities | Security/concierge, Exercise Centre, Party Room, Visitor Parking, Storage - Locker |
| Appliances | Dishwasher, Dryer, Microwave, Sauna, Stove, Washer, Window Coverings, Refrigerator |
| BasementType | None |
| CoolingType | Central Air Conditioning |
| ExteriorFinish | Brick, Concrete |
| FlooringType | Laminate |
| HeatingFuel | Natural Gas |
| HeatingType | Forced Air |
| SizeInterior | 800 - 899 Sqft |
| Type | Apartment |
Parking
| Underground | |
| Garage |
Land
| Acreage | No |
| LandAmenities | Park, Public Transit, Schools |
Rooms
| Level | Type | Length | Width | Dimensions |
|---|---|---|---|---|
| Main Level | Living Room | 5.18 m | 3.25 m | 5.18 m x 3.25 m |
| Main Level | Dining Room | 5.18 m | 3.25 m | 5.18 m x 3.25 m |
| Main Level | Kitchen | 2.92 m | 2.24 m | 2.92 m x 2.24 m |
| Main Level | Primary Bedroom | 3.66 m | 3.05 m | 3.66 m x 3.05 m |
| Main Level | Bedroom 2 | 3.05 m | 2.87 m | 3.05 m x 2.87 m |
Belinda Marie Lelli
Salesperson
Royal LePage Real Estate Services Ltd.
4025 Yonge Street Suite 103
Toronto, Ontario M2P 2E3
4025 Yonge Street Suite 103
Toronto, Ontario M2P 2E3

